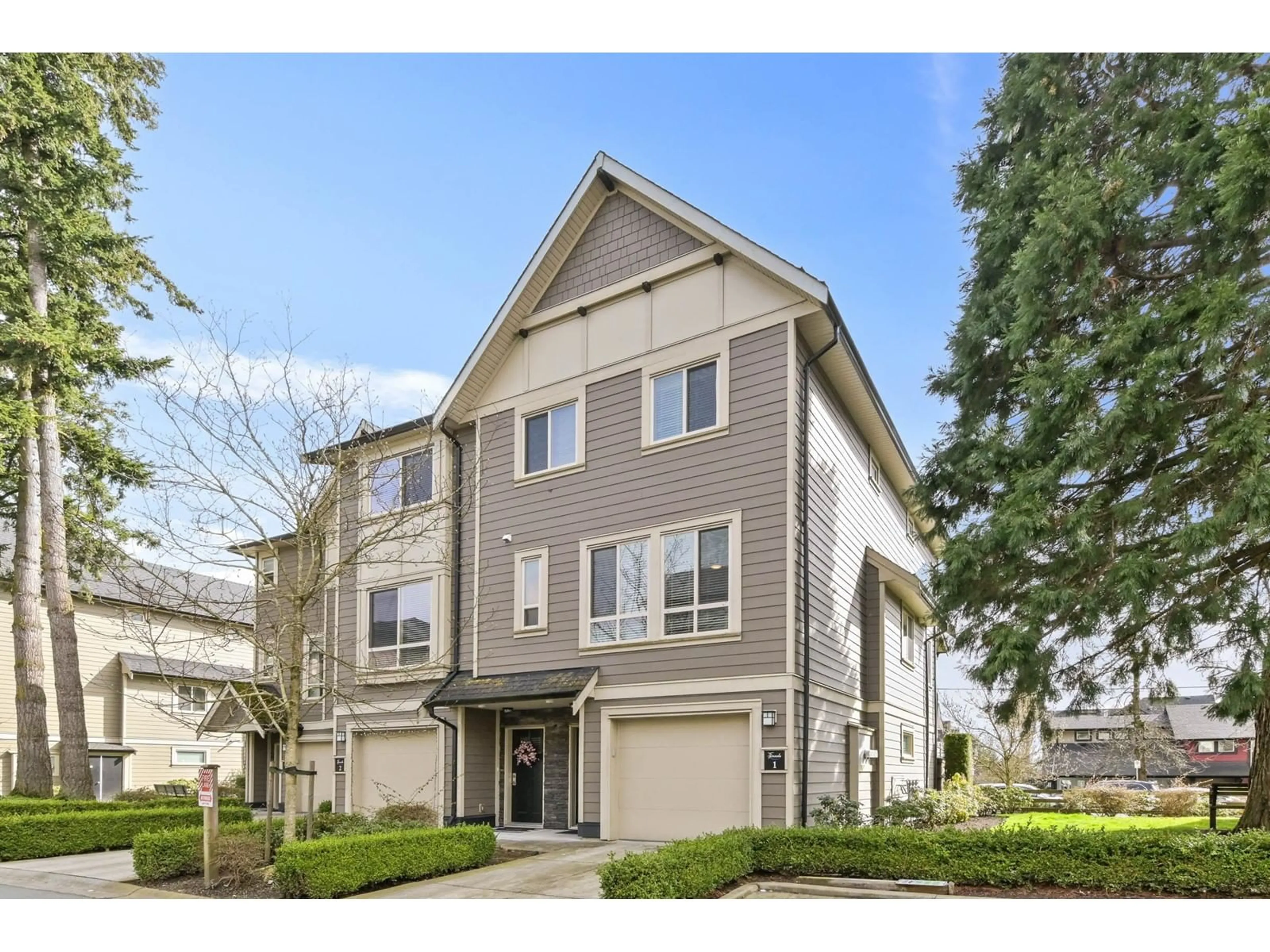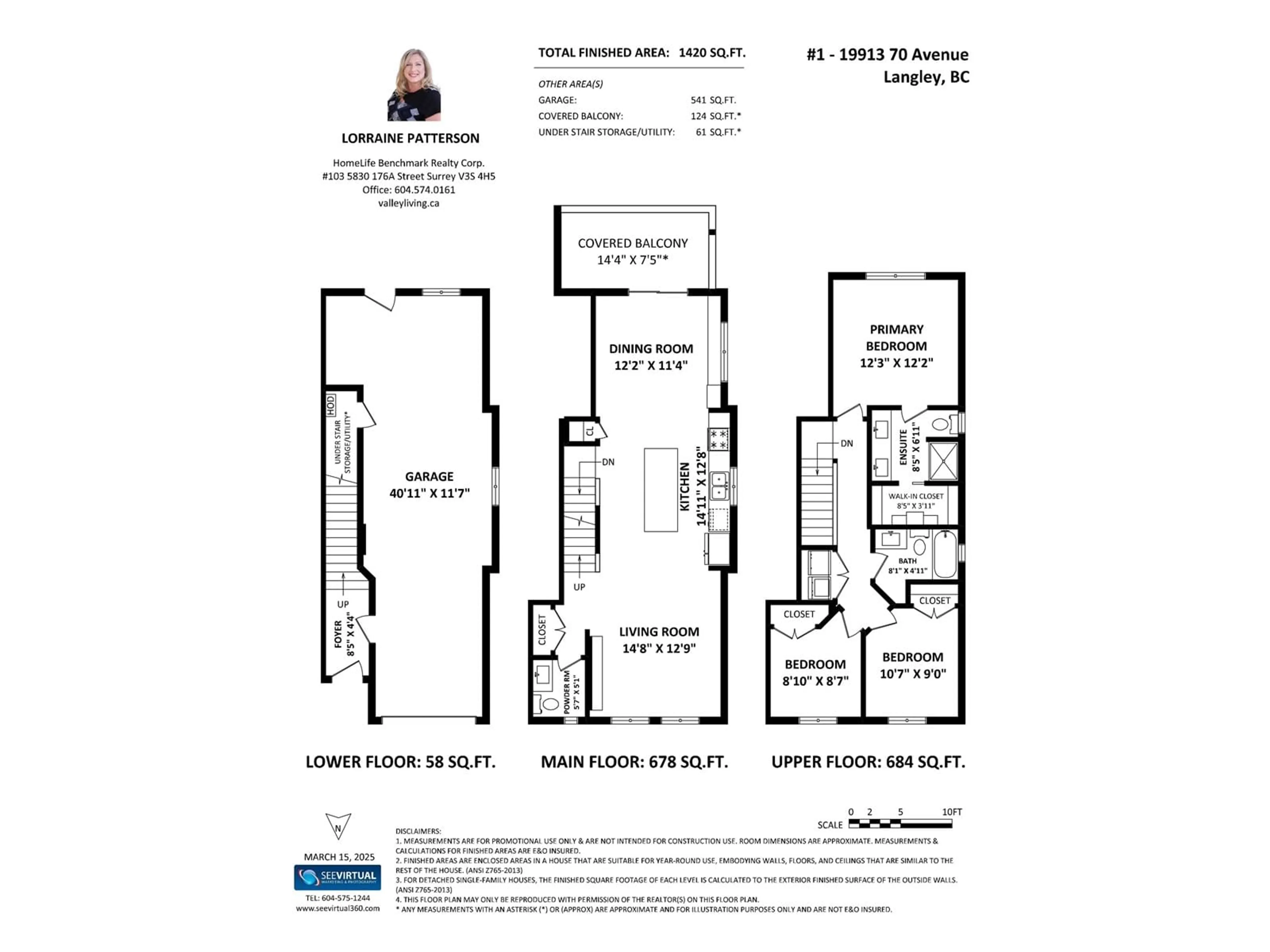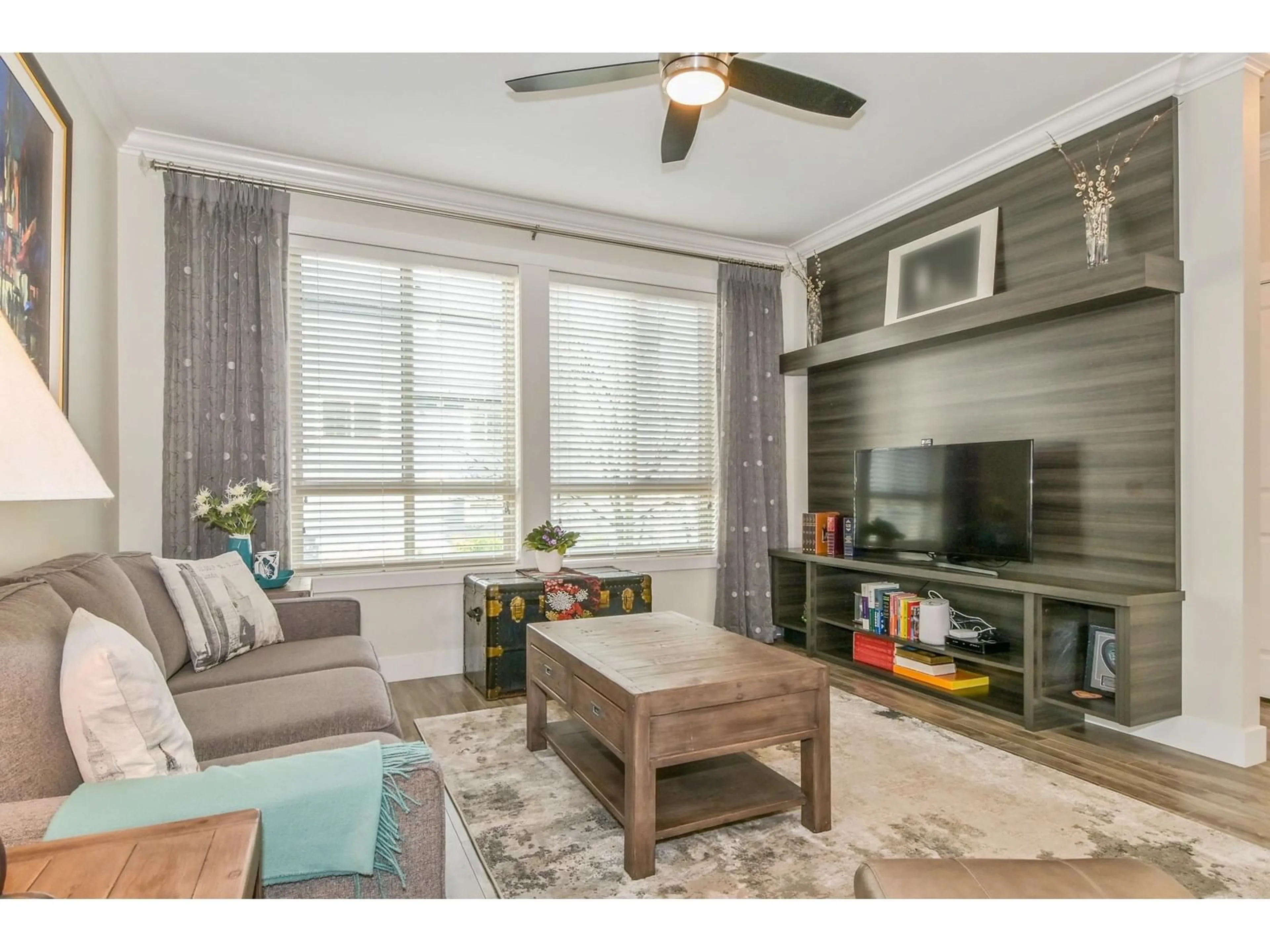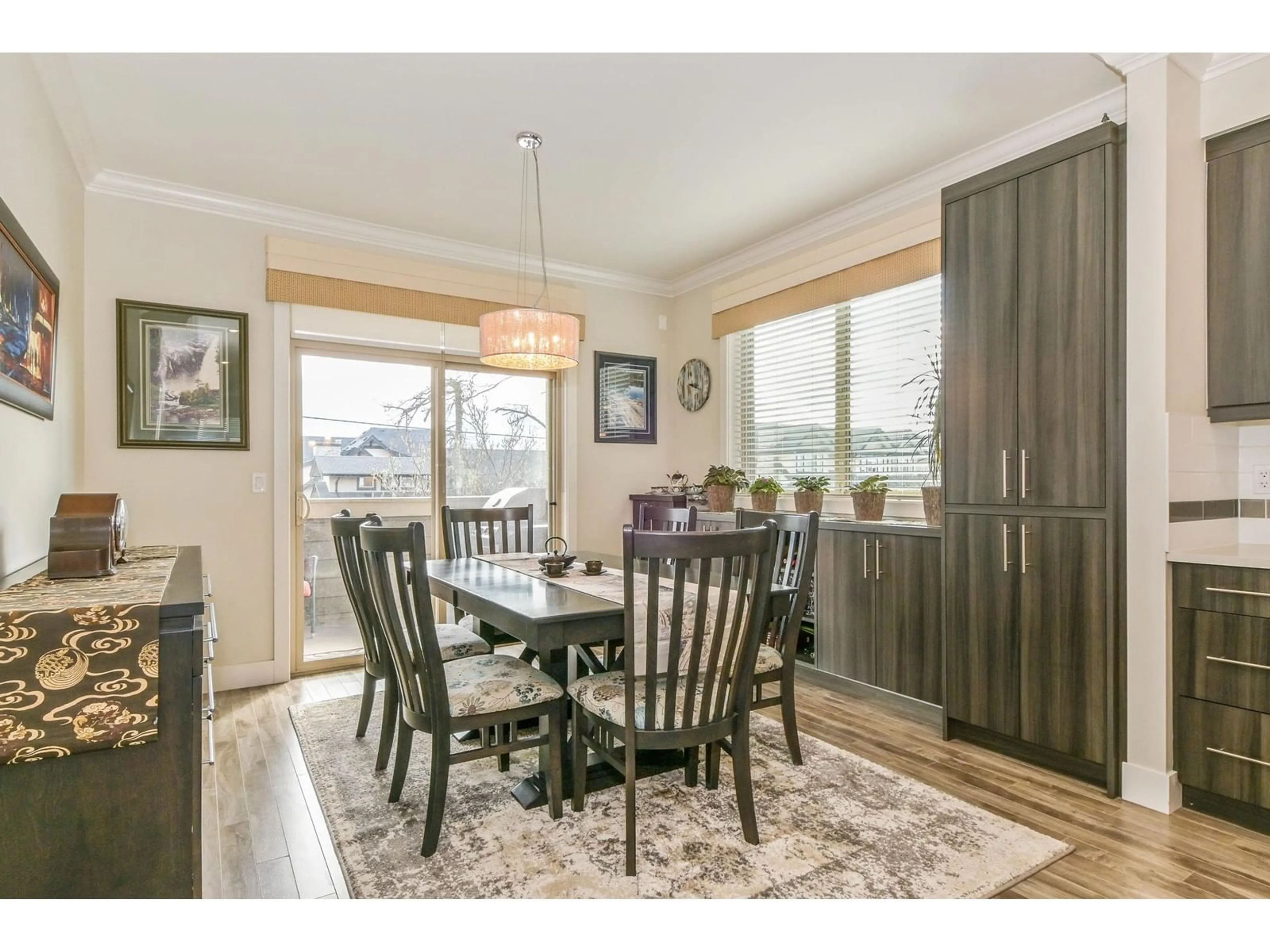1 - 19913 70, Langley, British Columbia V2Y1R4
Contact us about this property
Highlights
Estimated ValueThis is the price Wahi expects this property to sell for.
The calculation is powered by our Instant Home Value Estimate, which uses current market and property price trends to estimate your home’s value with a 90% accuracy rate.Not available
Price/Sqft$591/sqft
Est. Mortgage$3,607/mo
Maintenance fees$355/mo
Tax Amount (2024)$4,194/yr
Days On Market56 days
Description
Not to be missed! Beautiful Former SHOW HOME end unit with loads of extras in The Brooks. This home offers extra privacy, bright open floorplan with windows in every room. True Chef's kitchen with huge island, pantries, gas stove, instant hot water, extra custom built ins. Powder room on main. Main bdrm has walk in closet and elegant ensuite. Side by side laundry area. AC rough ins. Large garage with room for 2 vehicles & extra for storage, gym area or ? Sunny upper deck with BBq hookup plus patio and fenced yard area. Bylaws allow for a 3rd vehicle to park on this unit driveway. Radiant heat plus hot water on demand Navien system in 2023. Routley Park at your doorstep. 2 pets any size OK. Minutes to schools & Langley's shops and services. Quick HWY1 access. Strata Plan 1518 sq ft. Flexible move in. Here it is! (id:39198)
Property Details
Interior
Features
Exterior
Parking
Garage spaces -
Garage type -
Total parking spaces 3
Condo Details
Amenities
Laundry - In Suite, Clubhouse
Inclusions
Property History
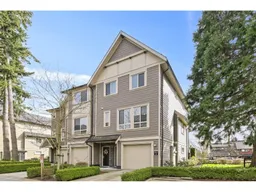 37
37
