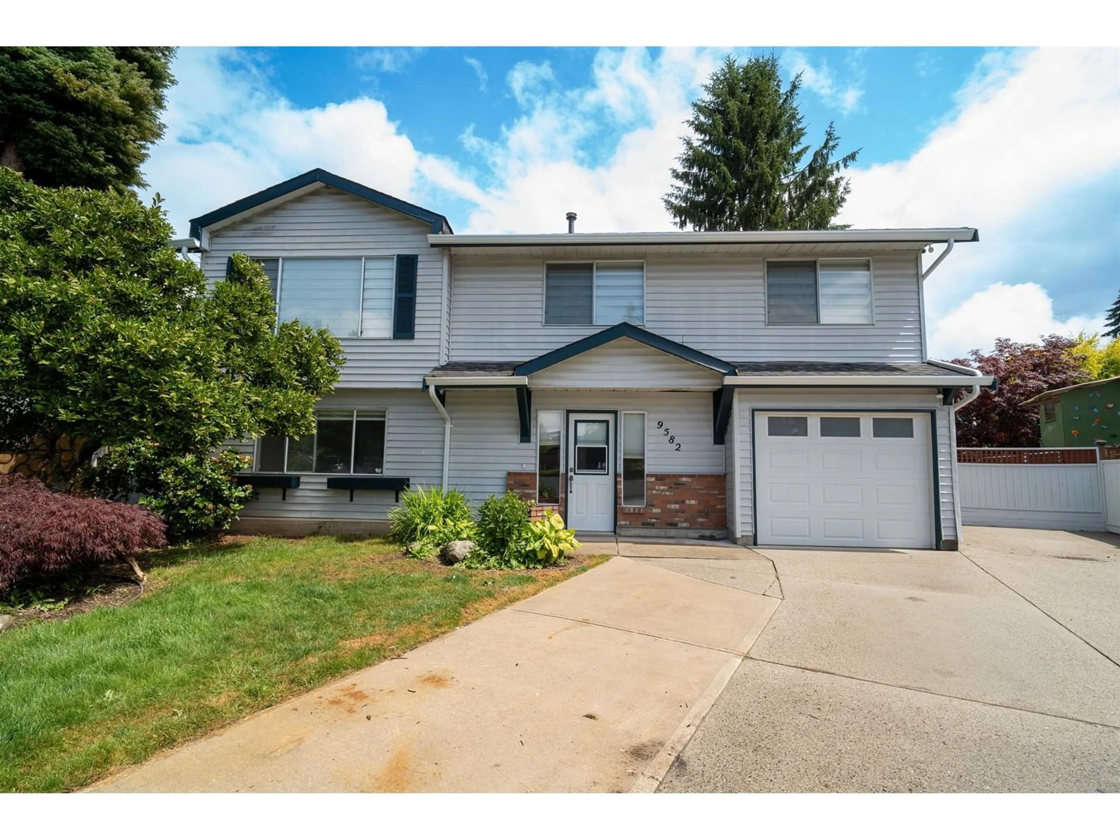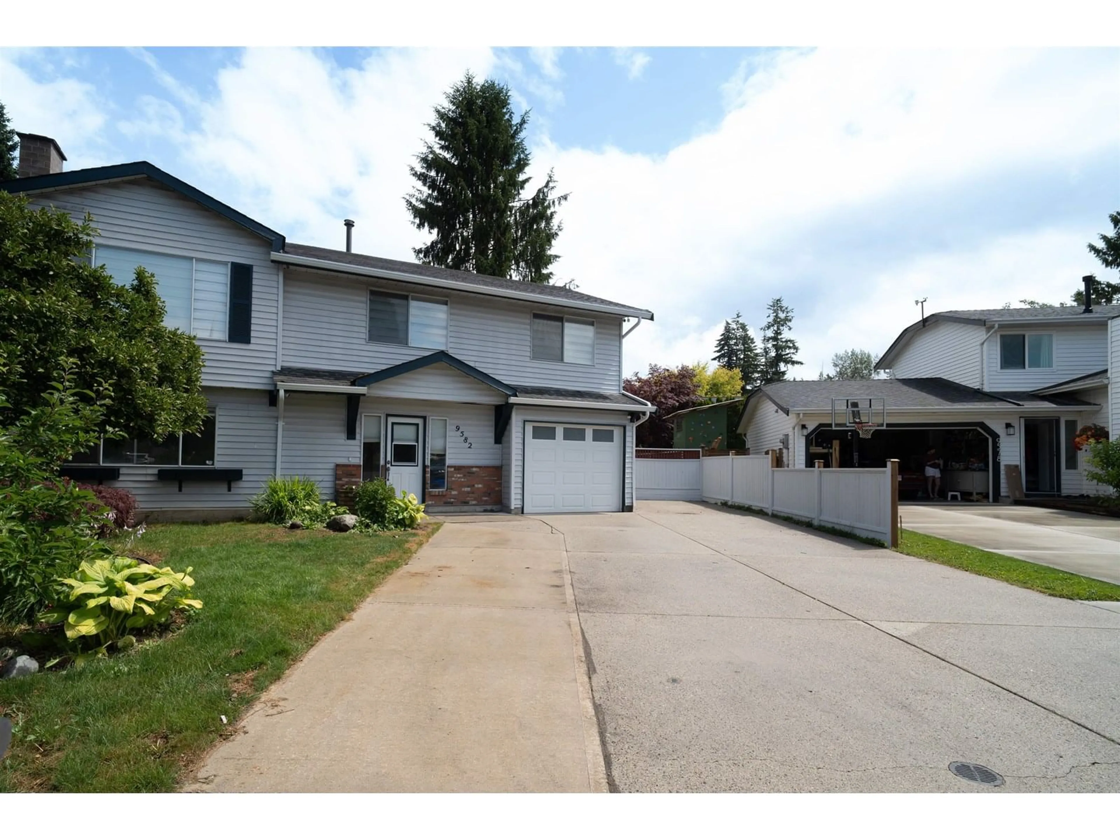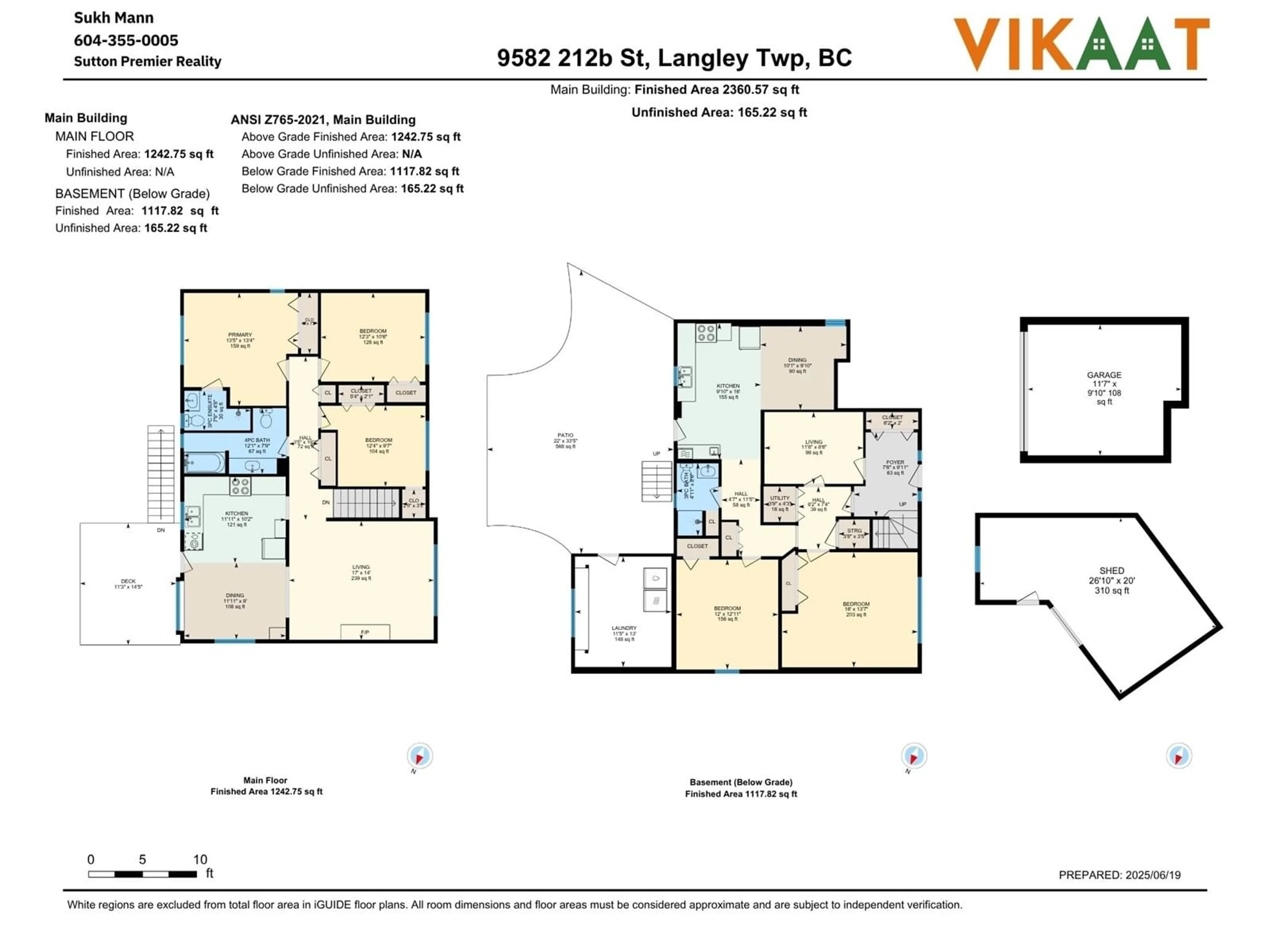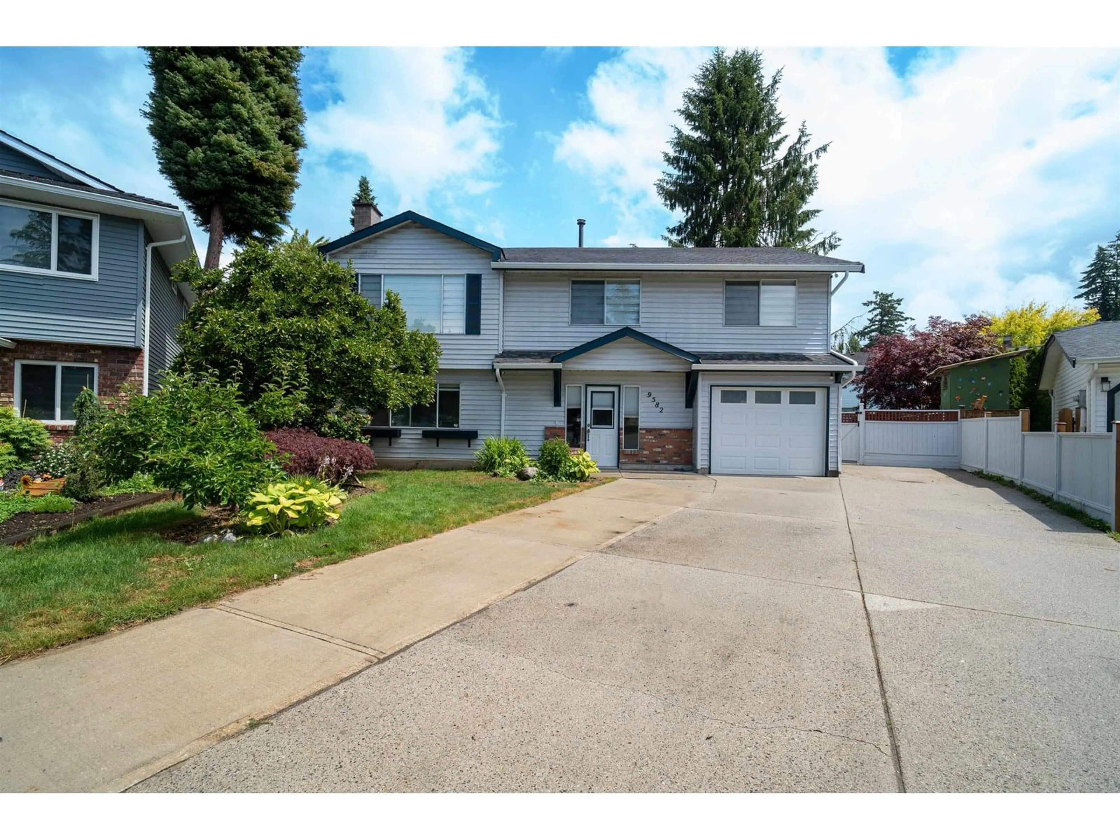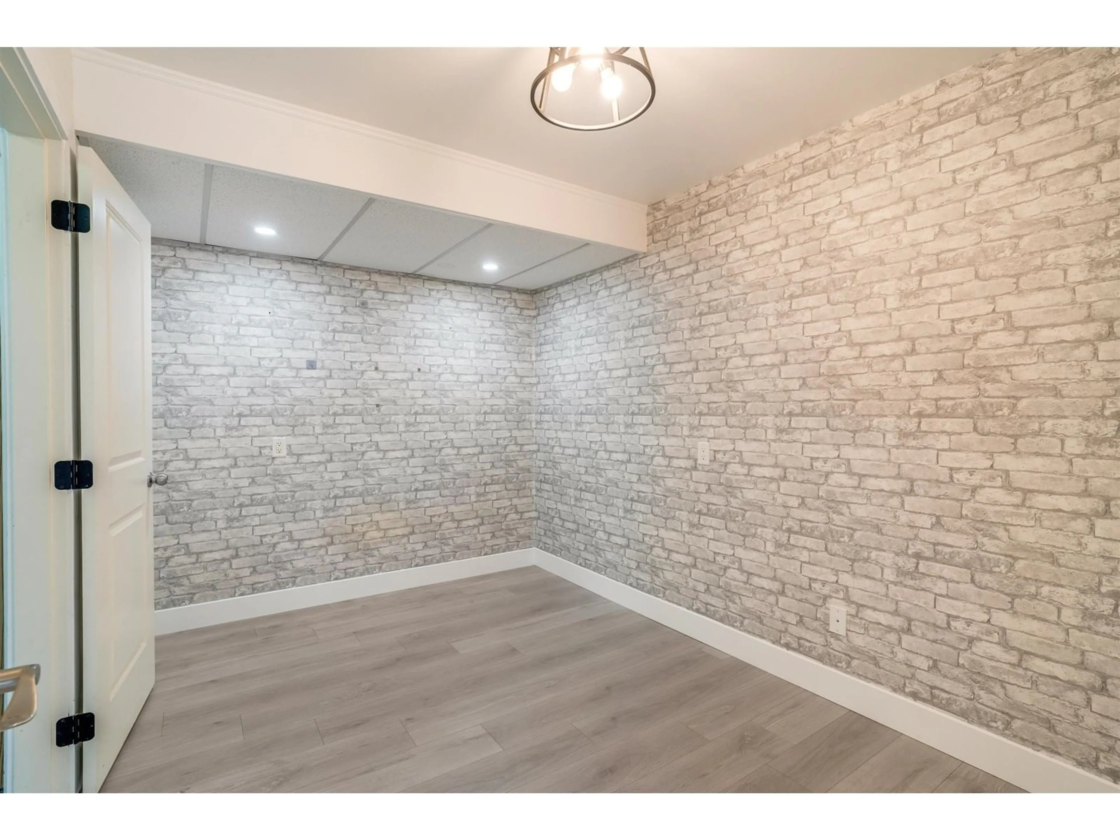9582 212B STREET, Langley, British Columbia V1M1N4
Contact us about this property
Highlights
Estimated valueThis is the price Wahi expects this property to sell for.
The calculation is powered by our Instant Home Value Estimate, which uses current market and property price trends to estimate your home’s value with a 90% accuracy rate.Not available
Price/Sqft$604/sqft
Monthly cost
Open Calculator
Description
This impeccable Walnut Grove family home truly checks all the boxes! Nestled in an unbeatable location, it offers effortless access to schools, shopping, and all essential amenities. Enjoy loads of space for every family member, featuring three generous bedrooms upstairs, complemented by a flexible 2-bedroom suite below - a fantastic opportunity for a mortgage helper or extended family living. The expansive backyard, along with a 150 sq ft sundeck, creates the perfect setting for entertaining or simply relaxing. For your hobbies or projects, you'll love the detached workshop/man-cave, complete with a rolling metal door and a side door as well. This versatile gem offers a fantastic layout in a truly fabulous, family-friendly neighbourhood! Open House Sunday October 19, 2025 2-4pm. (id:39198)
Property Details
Interior
Features
Exterior
Parking
Garage spaces -
Garage type -
Total parking spaces 4
Property History
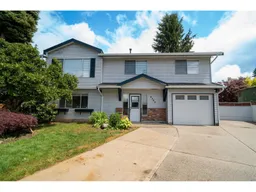 40
40
