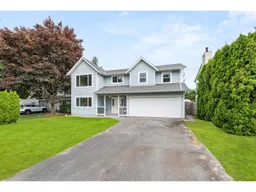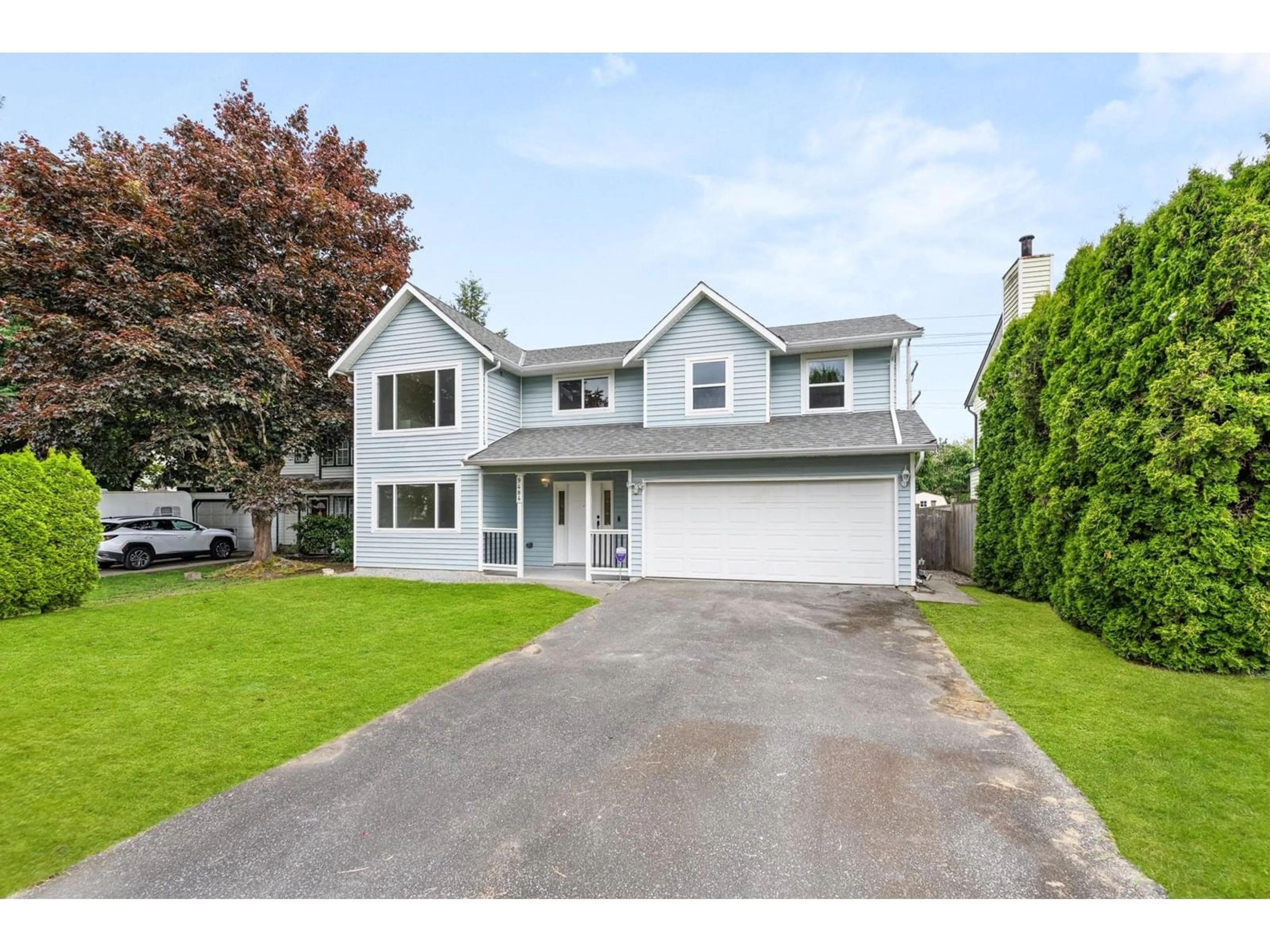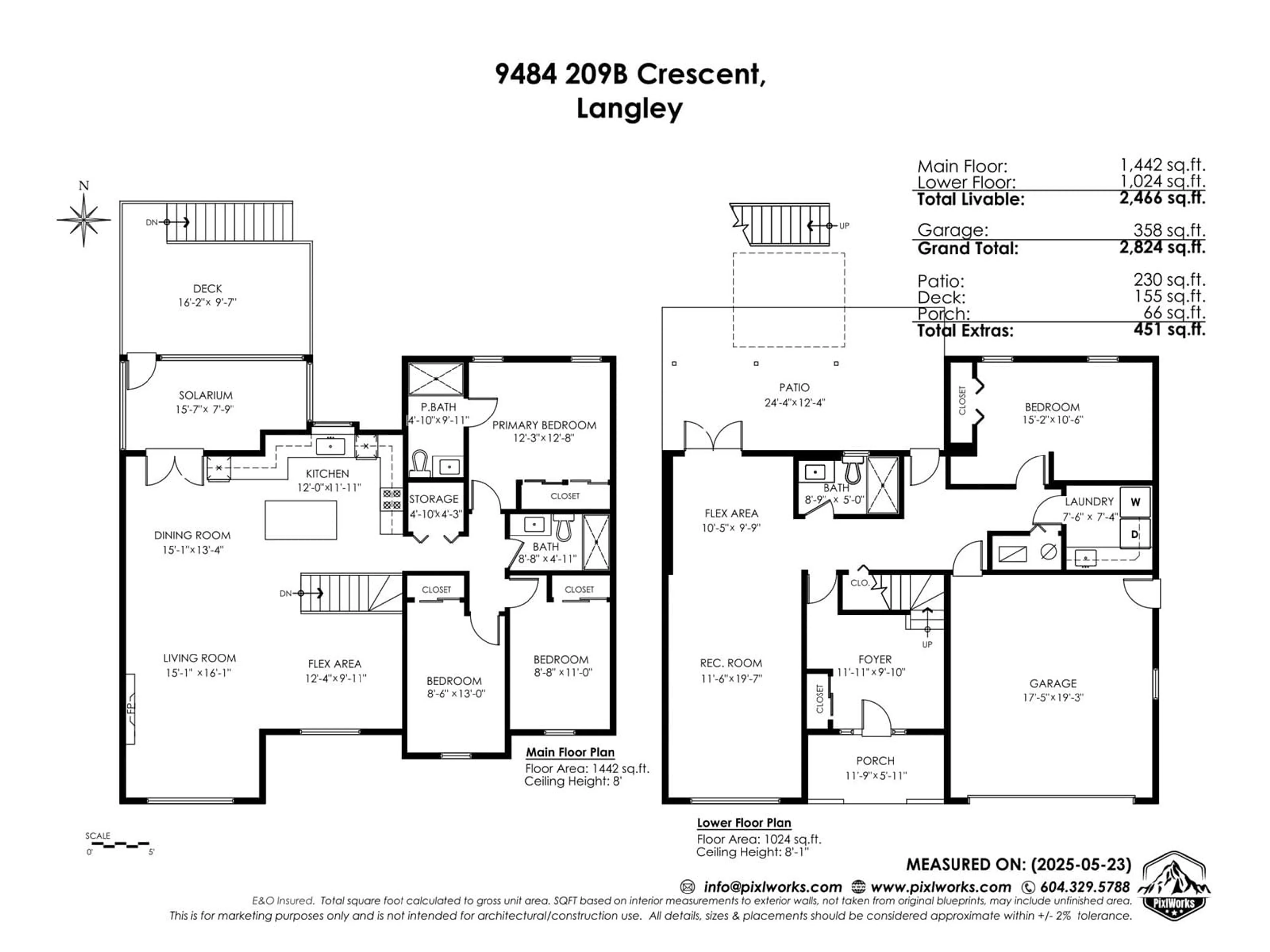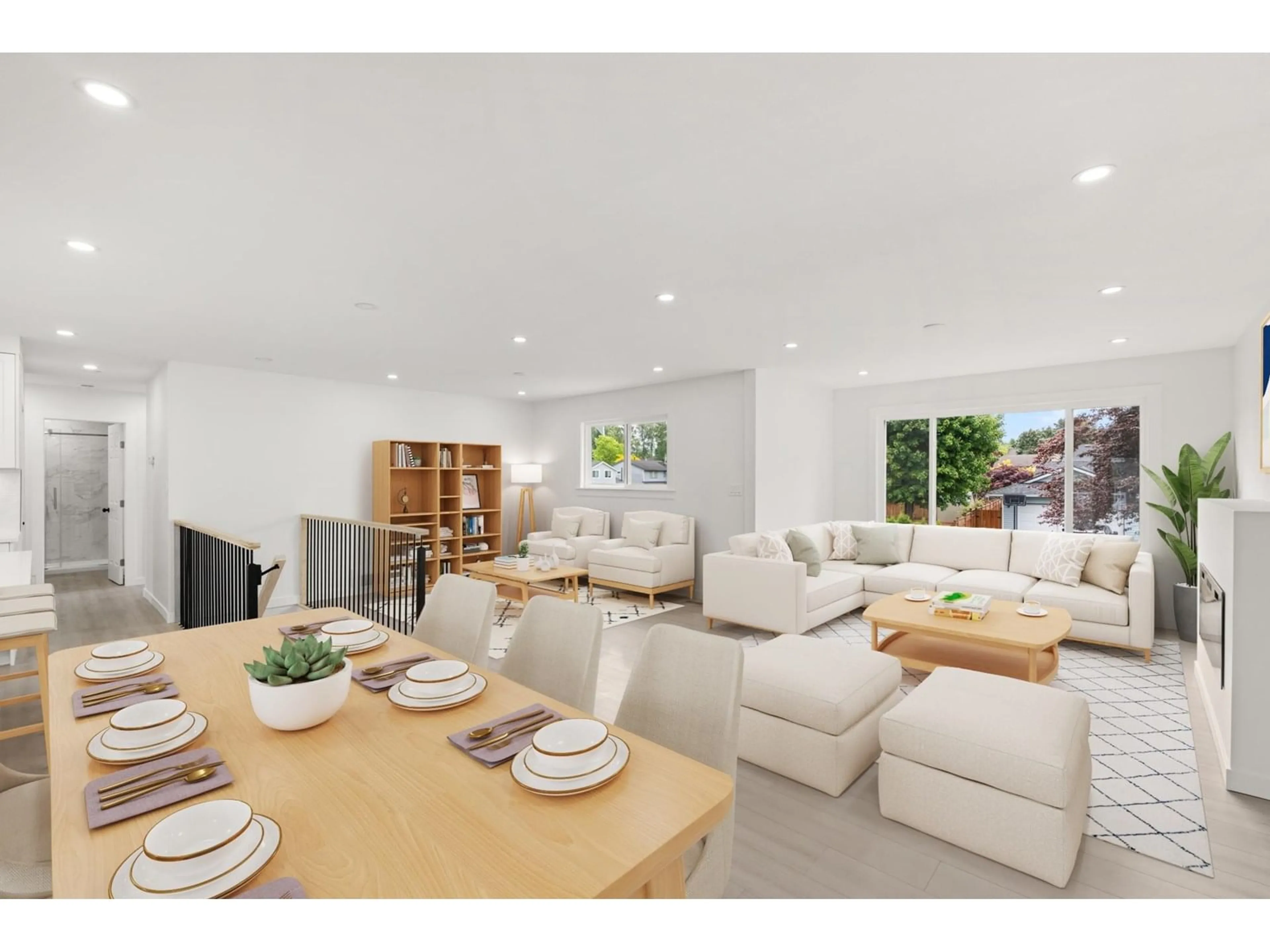9484 209B, Langley, British Columbia V1M2A9
Contact us about this property
Highlights
Estimated valueThis is the price Wahi expects this property to sell for.
The calculation is powered by our Instant Home Value Estimate, which uses current market and property price trends to estimate your home’s value with a 90% accuracy rate.Not available
Price/Sqft$582/sqft
Monthly cost
Open Calculator
Description
Open house Sat July 19, 1-3. Tucked away in a quiet cul-de-sac in family-friendly Walnut Grove, this beautiful 4-bed, 3-bath home backs onto a serene greenbelt for ultimate privacy. Renovated with permits from Township of Langley and Technical Safety BC, there is nothing to do but move in! The lower level offers excellent potential for a large above ground suite! Main floor provides open concept living & features a chef inspired kitchen w. granite countertops, brand new appliances, plenty of room for dining table, and balcony overlooking the lush backyard. Other upgrades include new windows, 200 amp service & EV charging. Just minutes to Golden Ears, Hwy 1, and all major amenities-this home has it all! (id:39198)
Property Details
Interior
Features
Exterior
Parking
Garage spaces -
Garage type -
Total parking spaces 4
Property History
 37
37



