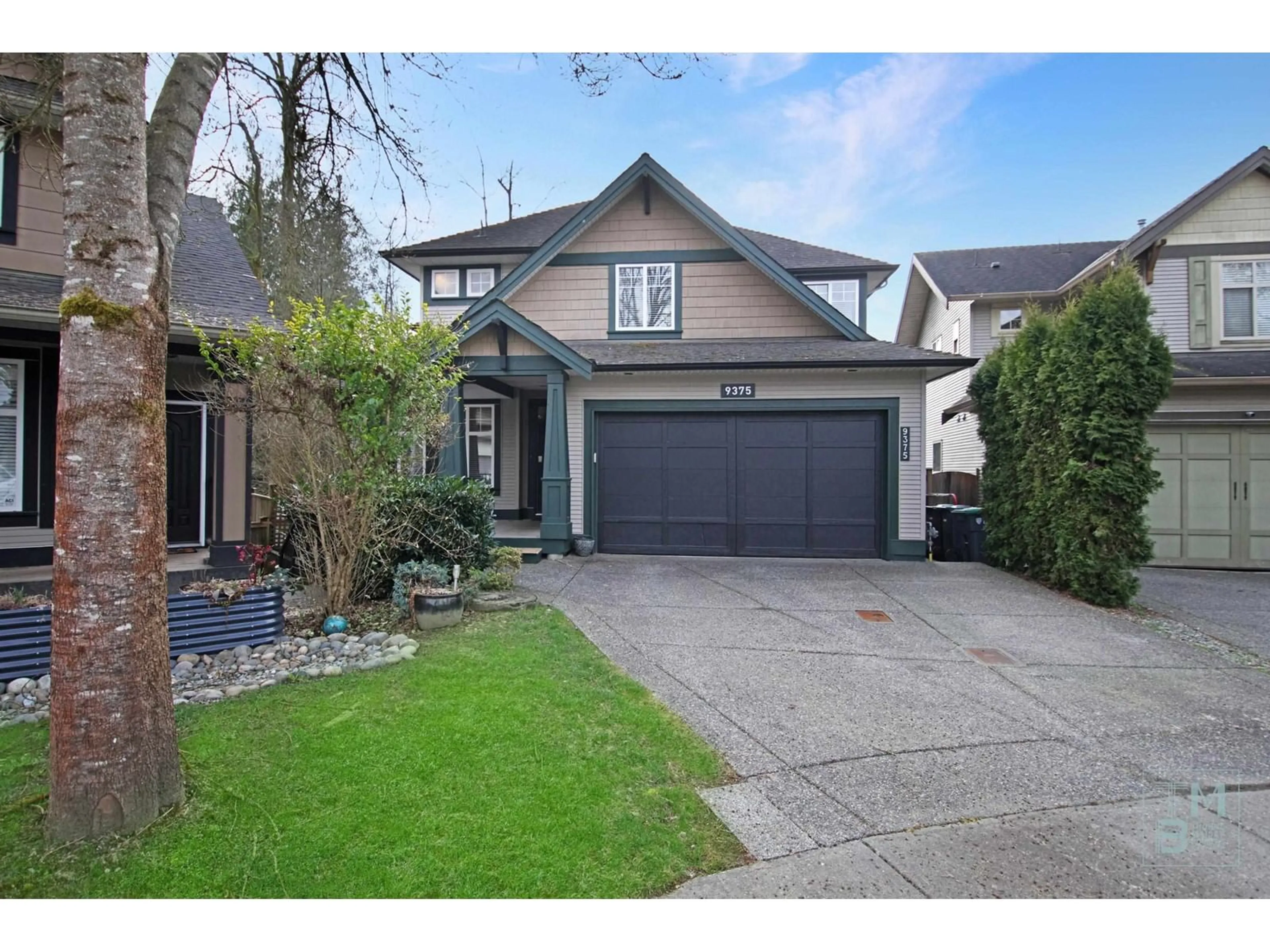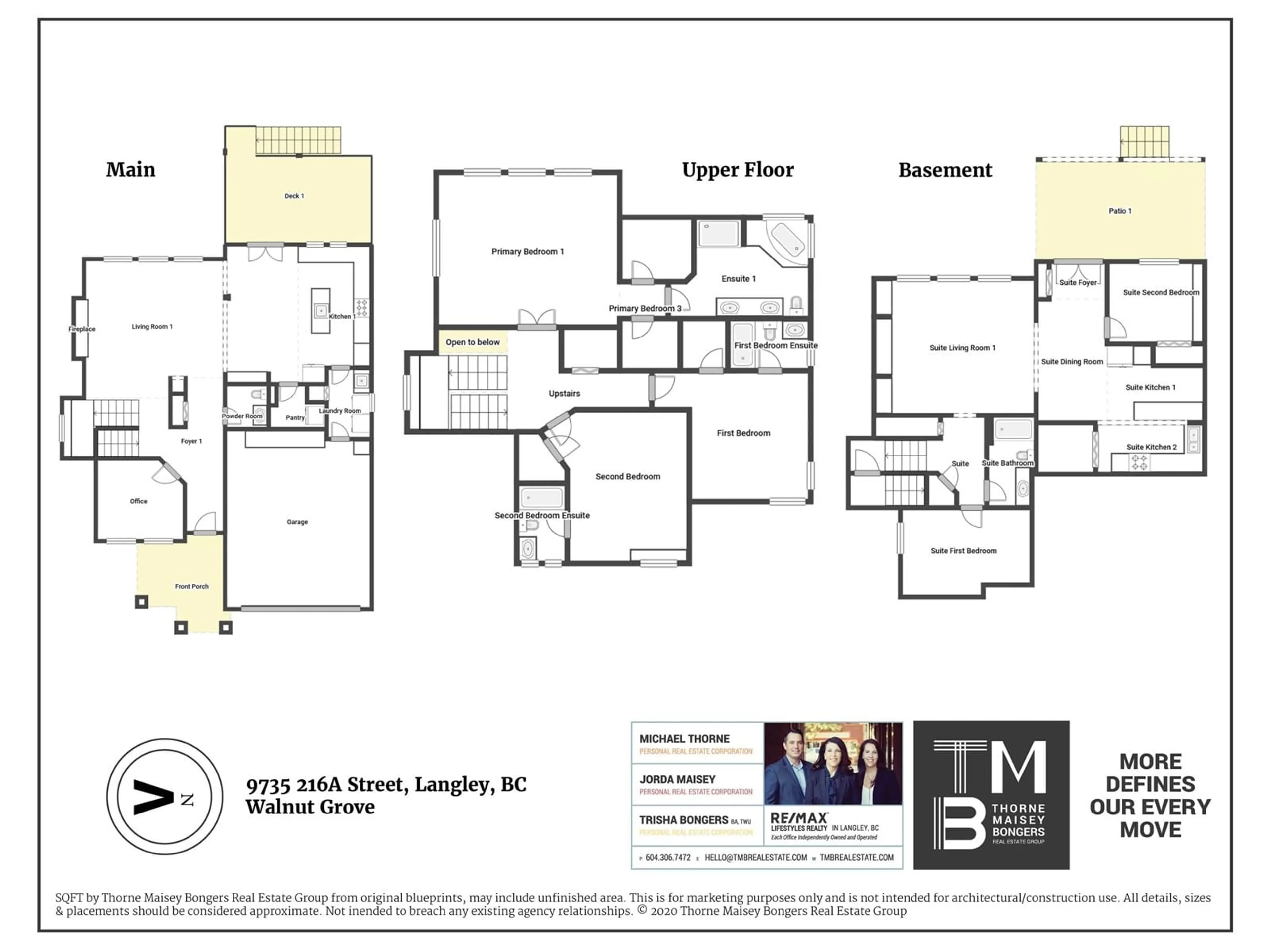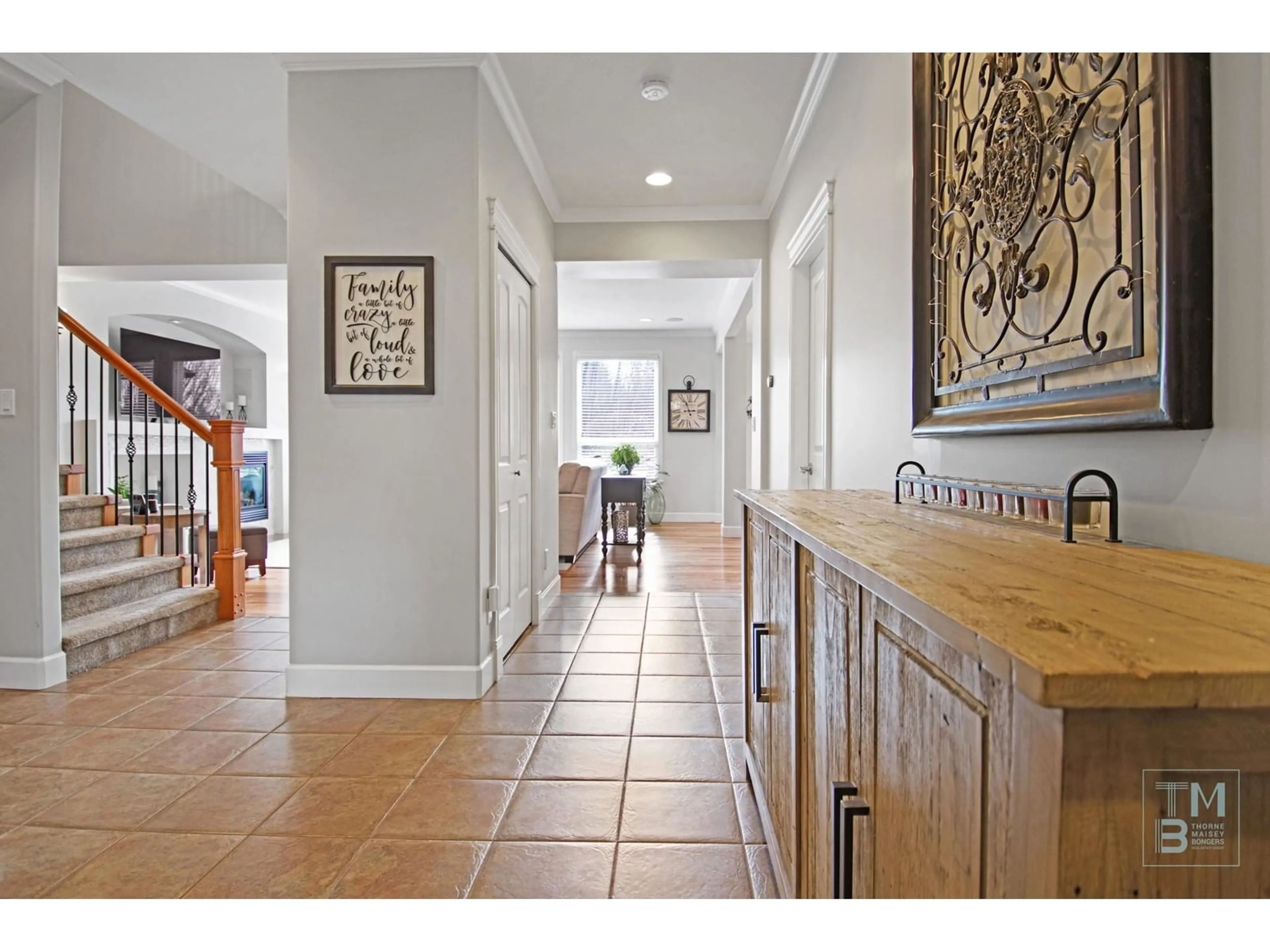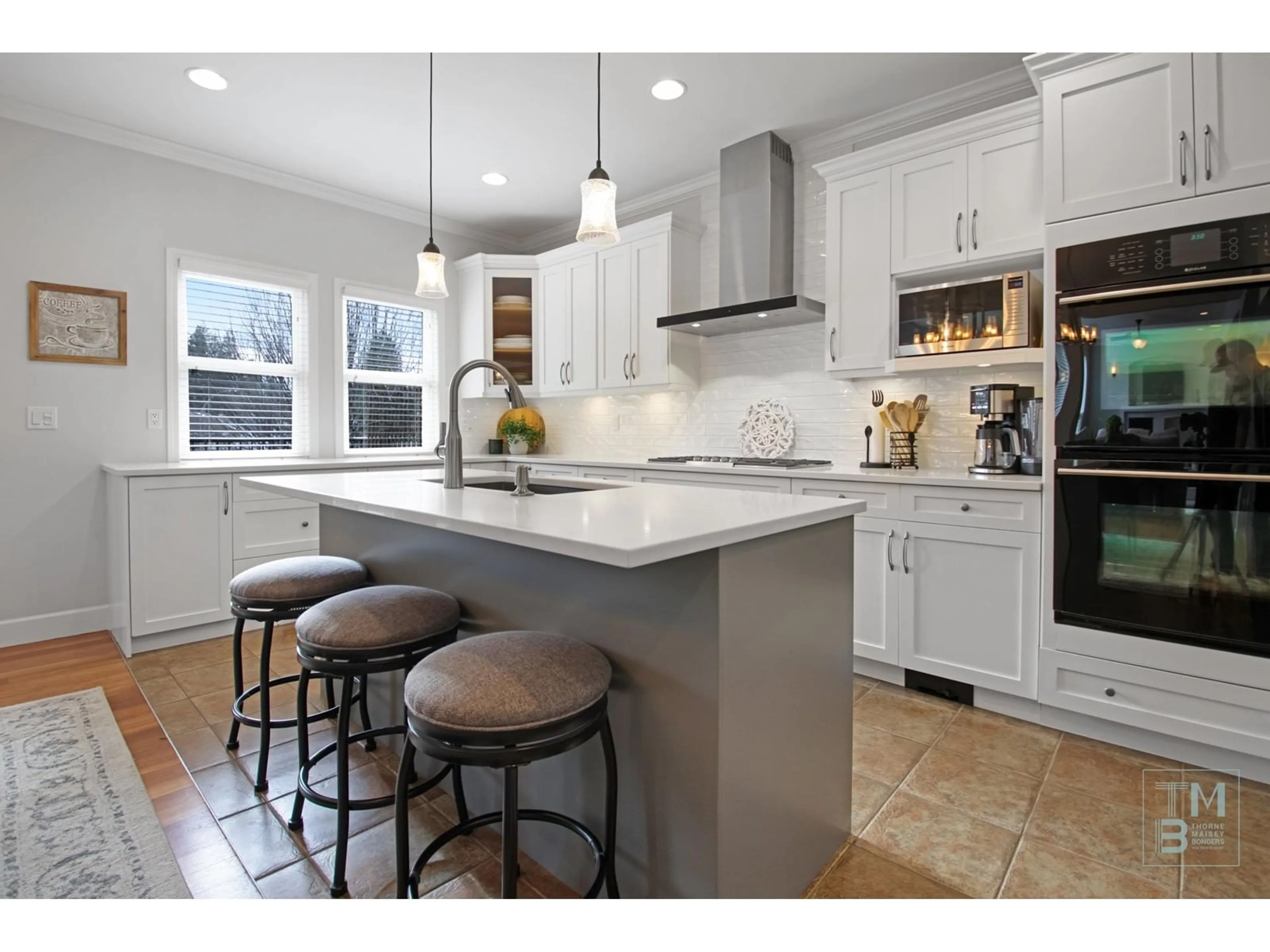9375 216A, Langley, British Columbia V1M4E2
Contact us about this property
Highlights
Estimated valueThis is the price Wahi expects this property to sell for.
The calculation is powered by our Instant Home Value Estimate, which uses current market and property price trends to estimate your home’s value with a 90% accuracy rate.Not available
Price/Sqft$489/sqft
Monthly cost
Open Calculator
Description
MADISON PARK | Nestled in a quiet Cul-de-sac this Executive OPEN CONCEPT 2-Storey + 2 bedroom WALKOUT Basement living host to SW Greenbelt VIEWS is designed for modern living & offers high-end updates throughout. A welcoming front porch leads to a spacious foyer & into a bright, airy GREAT room with oversized windows that flood the space with natural light. Main floor features stunning hardwood floors, Big windows, large kitchen w/ a grand island, buffet station, gas stove, double ovens & walk-in pantry designed for Entertaining. Host guests in the GREAT RM w/ open dining room & relax in the beautiful family room. Bonus dedicated office on main. Upstairs, offers 3 spacious bedrooms each w/ ensuite bathrms & walk-in closets. The 2BDRM walk-out basement is bright, open & perfect for family w/ custom eat-in kitchen, & private covered patio. Enjoy outdoor living on the covered deck with a gas BBQ hookup, plus a fully fenced backyard for both kids & pets alike. Steps to parks, schools, walking paths, golf & shops (id:39198)
Property Details
Interior
Features
Exterior
Parking
Garage spaces -
Garage type -
Total parking spaces 4
Property History
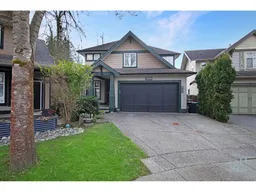 40
40
