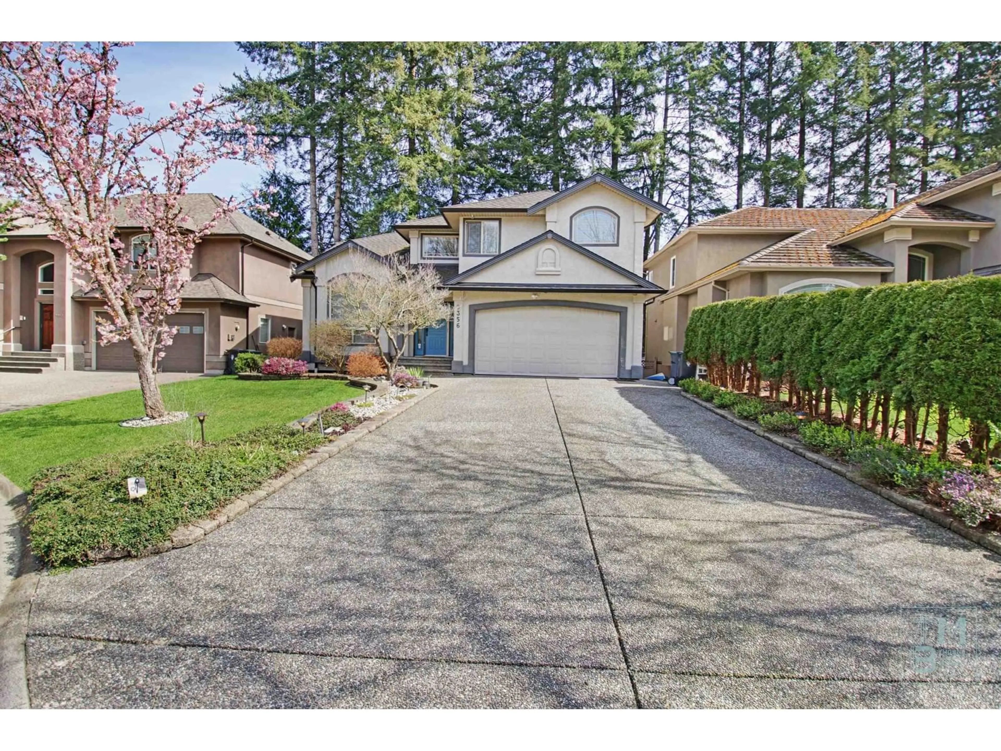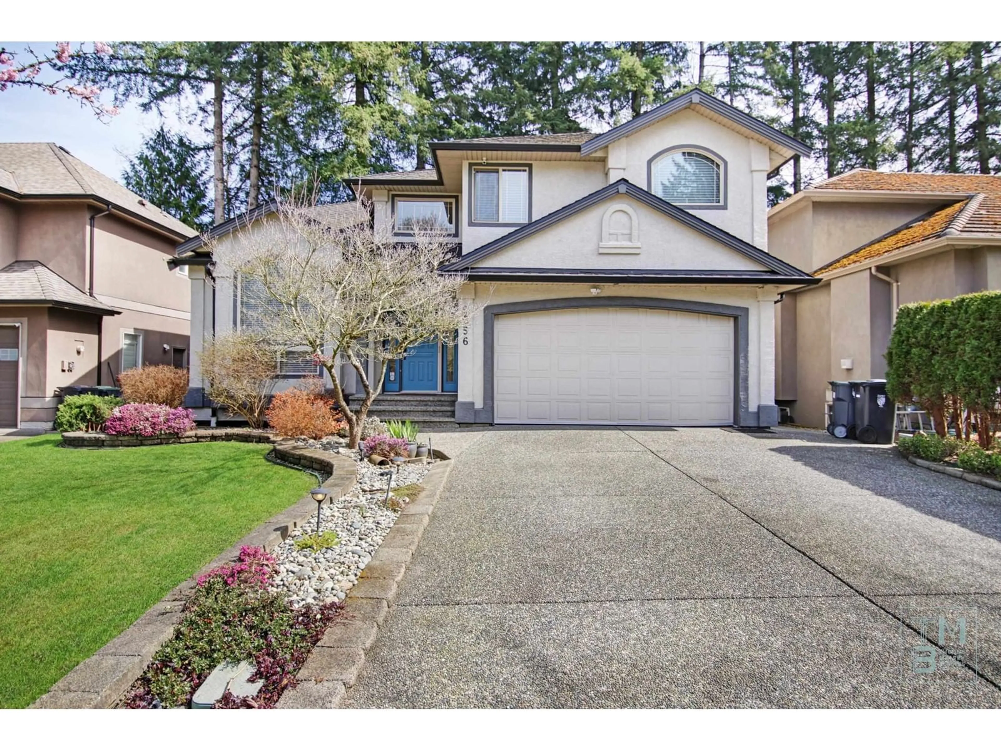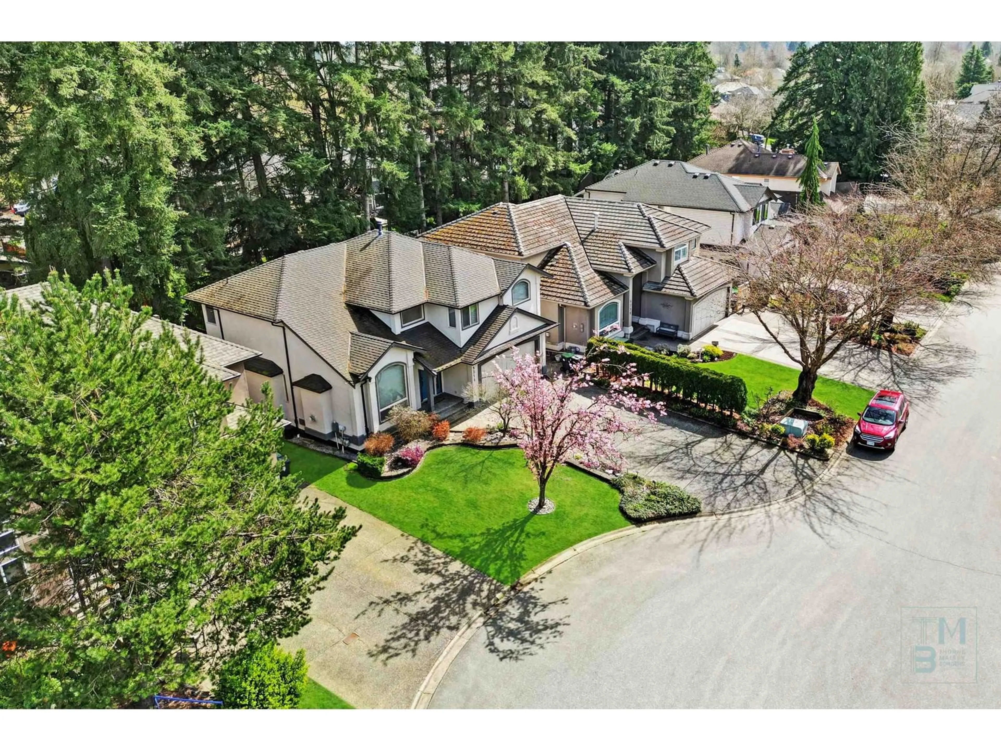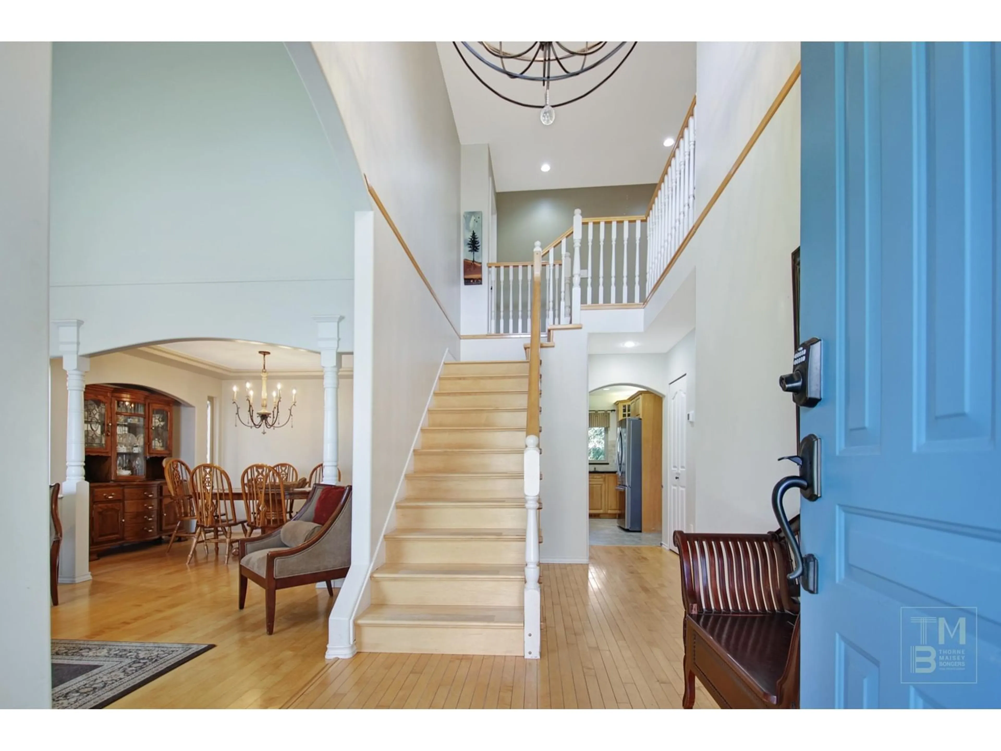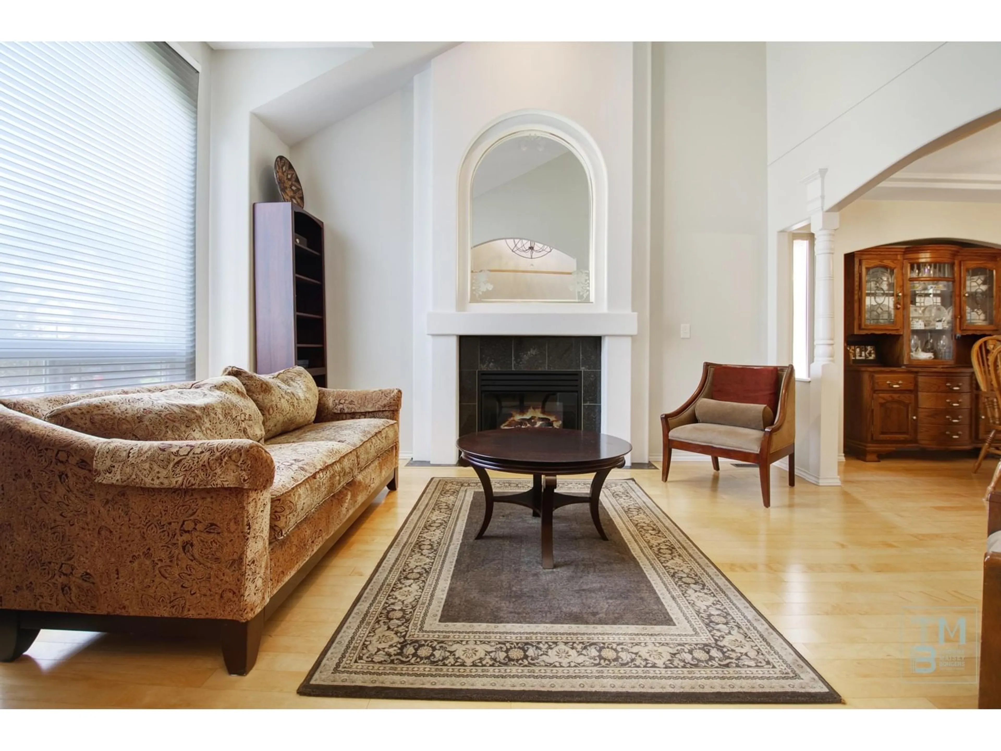9356 206A, Langley, British Columbia V1M2W6
Contact us about this property
Highlights
Estimated ValueThis is the price Wahi expects this property to sell for.
The calculation is powered by our Instant Home Value Estimate, which uses current market and property price trends to estimate your home’s value with a 90% accuracy rate.Not available
Price/Sqft$544/sqft
Est. Mortgage$7,816/mo
Tax Amount (2024)$6,614/yr
Days On Market7 days
Description
GORDON GREENWOOD ESTATES - Lovely 2-storey home with fully finished basement, ideally situated in a quiet cul-de-sac steps from greenbelt trails & Gordon Greenwood Elementary. This maintained property offers exceptional curb appeal and an inviting interior. Step inside to gleaming hardwood floors and a bright formal living/dining area with vaulted ceilings, gas fireplace, & custom hutch alcove. The maple kitchen features granite countertops, tile backsplash, centre island, and a spacious eating area perfect for family meals. An adjacent family room boasts a 2nd gas fireplace, coffered ceilings with large windows overlooking the private backyard and deck - ideal for relaxing or entertaining. Your main level also includes a den and convenient powder room. Upstairs, you'll find 3 generous bedrooms, plus a versatile 4th bedroom/games room. The luxurious primary suite includes a 5-piece ensuite with soaker tub, while the main bath hosts double sinks. The basement features 2 bedrooms, living room, kitchen & Laundry. (id:39198)
Property Details
Interior
Features
Exterior
Parking
Garage spaces -
Garage type -
Total parking spaces 6
Property History
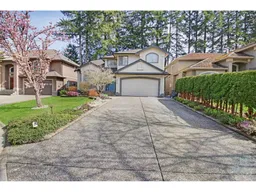 40
40
