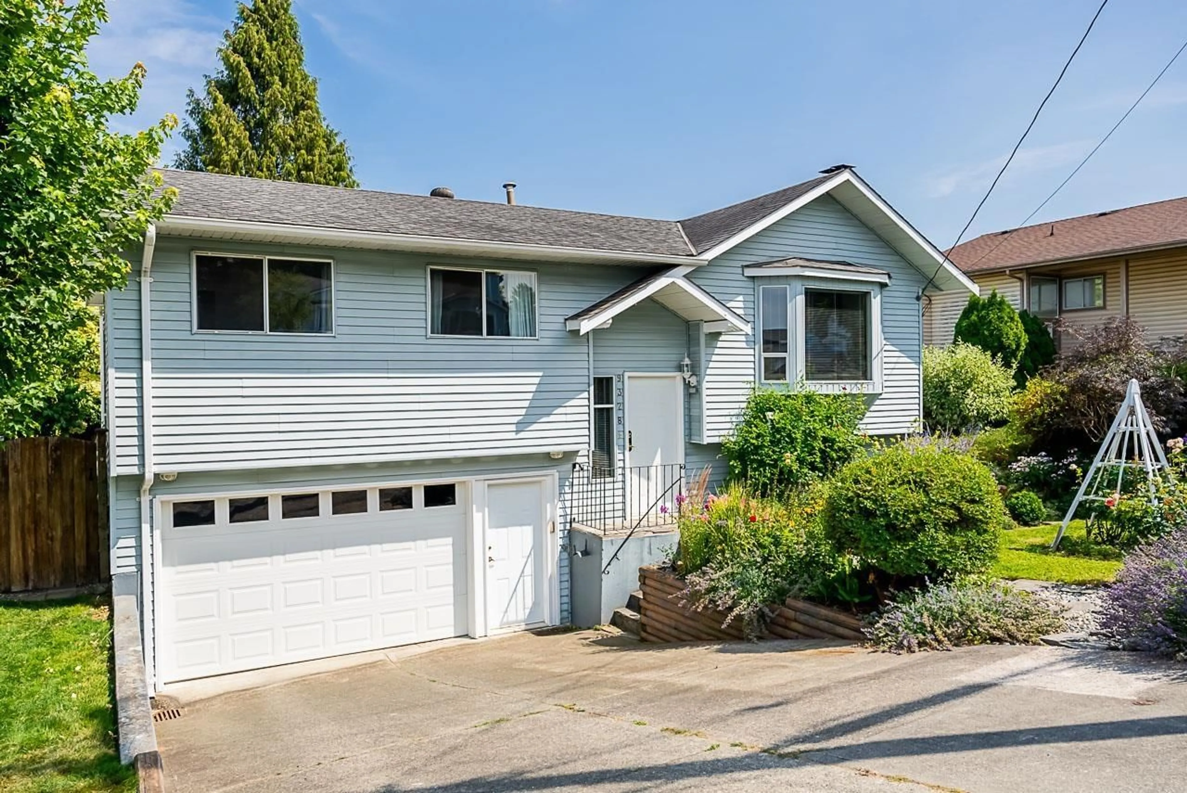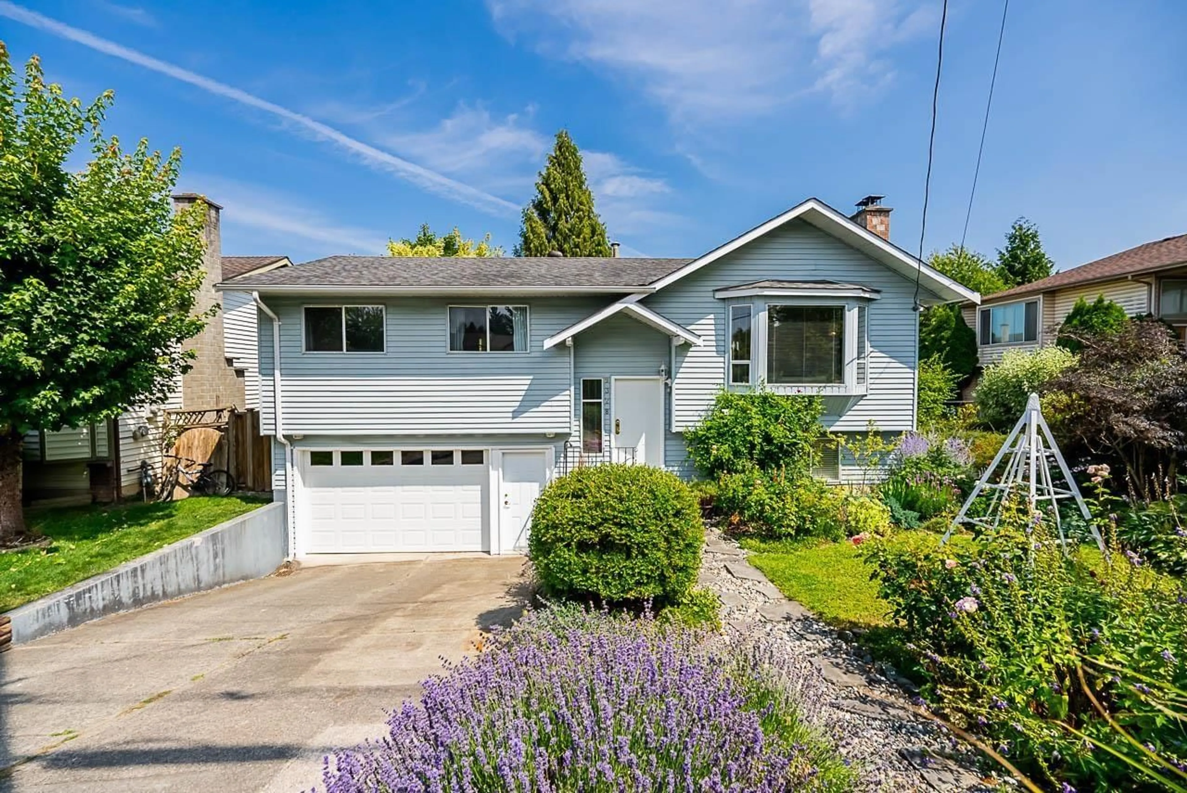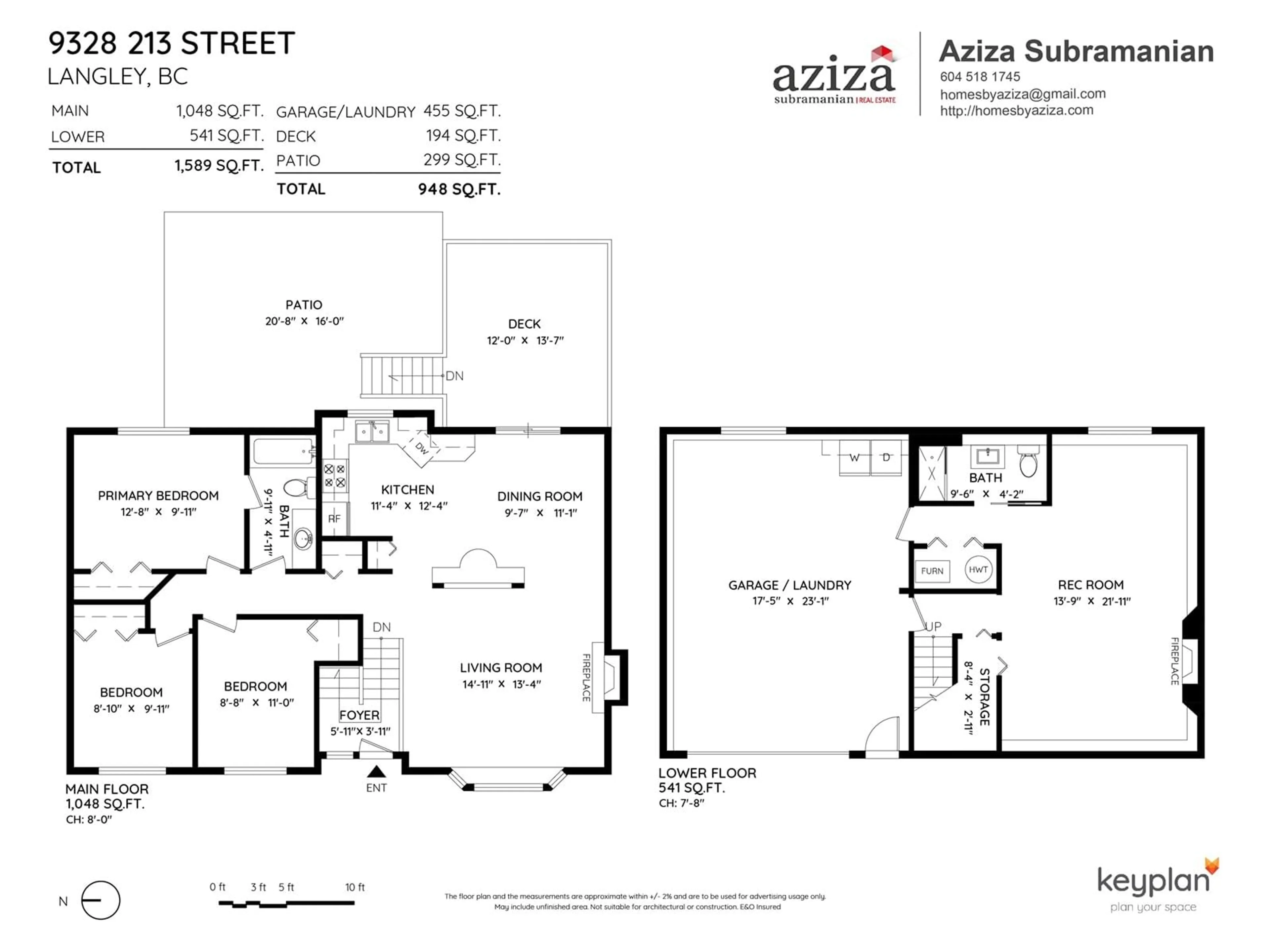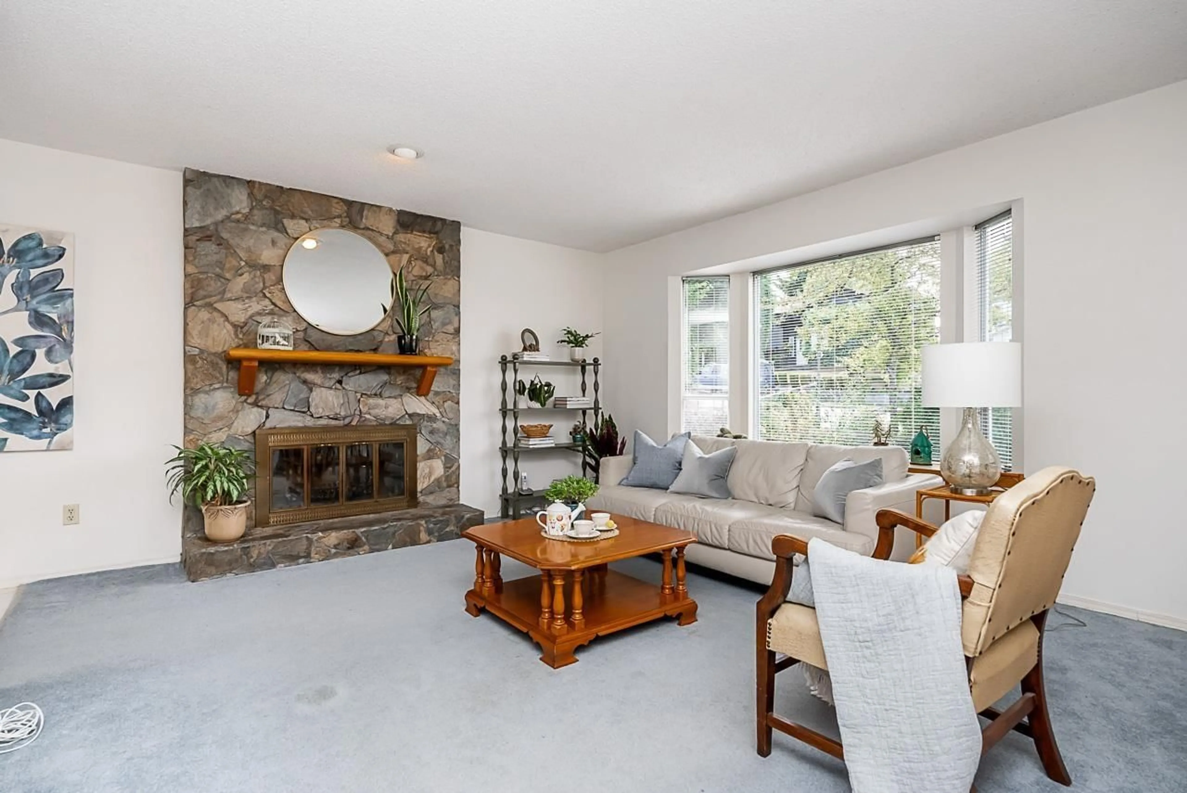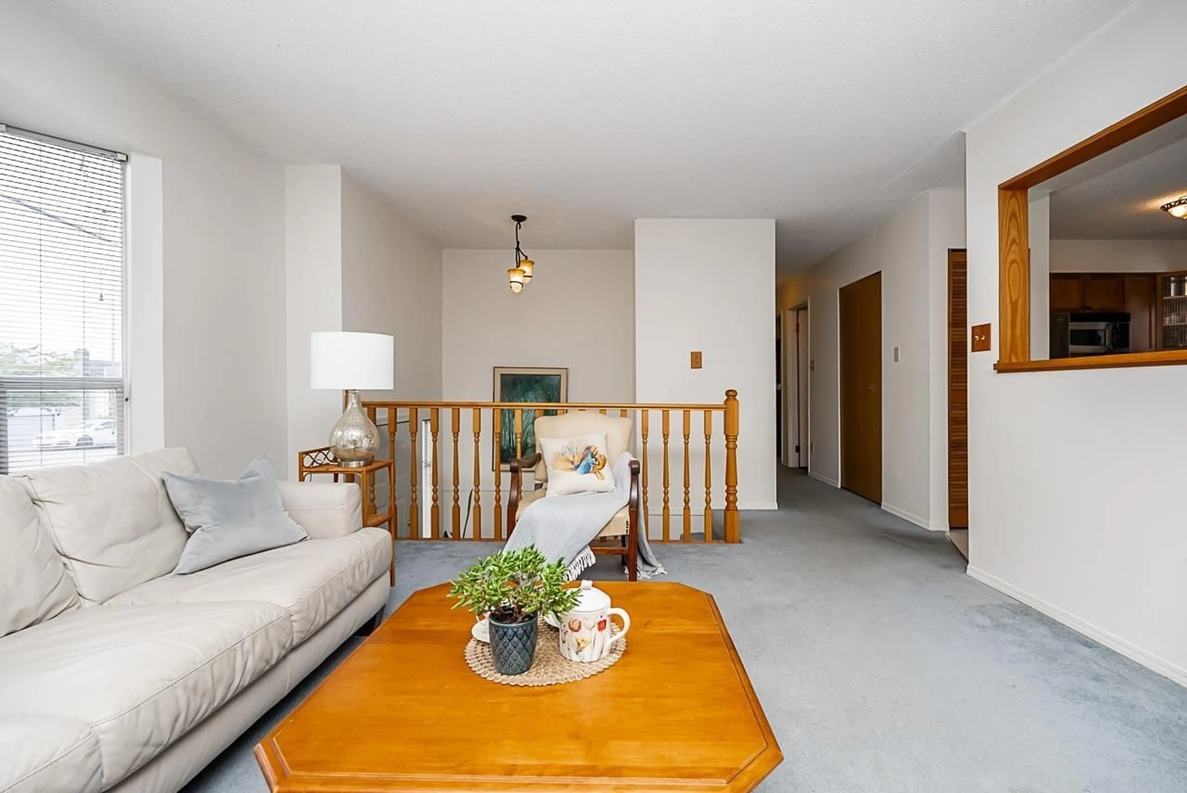Contact us about this property
Highlights
Estimated ValueThis is the price Wahi expects this property to sell for.
The calculation is powered by our Instant Home Value Estimate, which uses current market and property price trends to estimate your home’s value with a 90% accuracy rate.Not available
Price/Sqft$635/sqft
Est. Mortgage$4,290/mo
Tax Amount (2024)$5,304/yr
Days On Market3 days
Description
Located in desirable Walnut Grove, this well cared for split entry home has 3 bdrm, 1 bath on the main & a spacious rec room, 1 full bath with, separate entrance below. Enjoy air conditioning in summer, heat pump for efficient heating in the winter & on demand hotwater. Main floor has a bright east facing kitchen, open concept living & dining area with wood fireplace. The large deck overlooks a fully fenced private yard - truly a gardeners delight. Entertain in the rec room below, complete with a gas fireplace &wet bar. This quiet street is centrally located - walk to W. Langley Elementary, Walnut Grove Secondary, minutes to shopping, recreation, transit, trails & parks. Owner Occupied. Open House June 8th 2pm - 4pm DRPO June 9th 5pm (id:39198)
Property Details
Interior
Features
Exterior
Parking
Garage spaces -
Garage type -
Total parking spaces 3
Property History
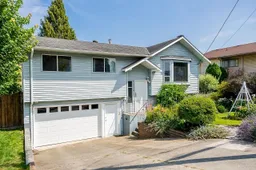 38
38
