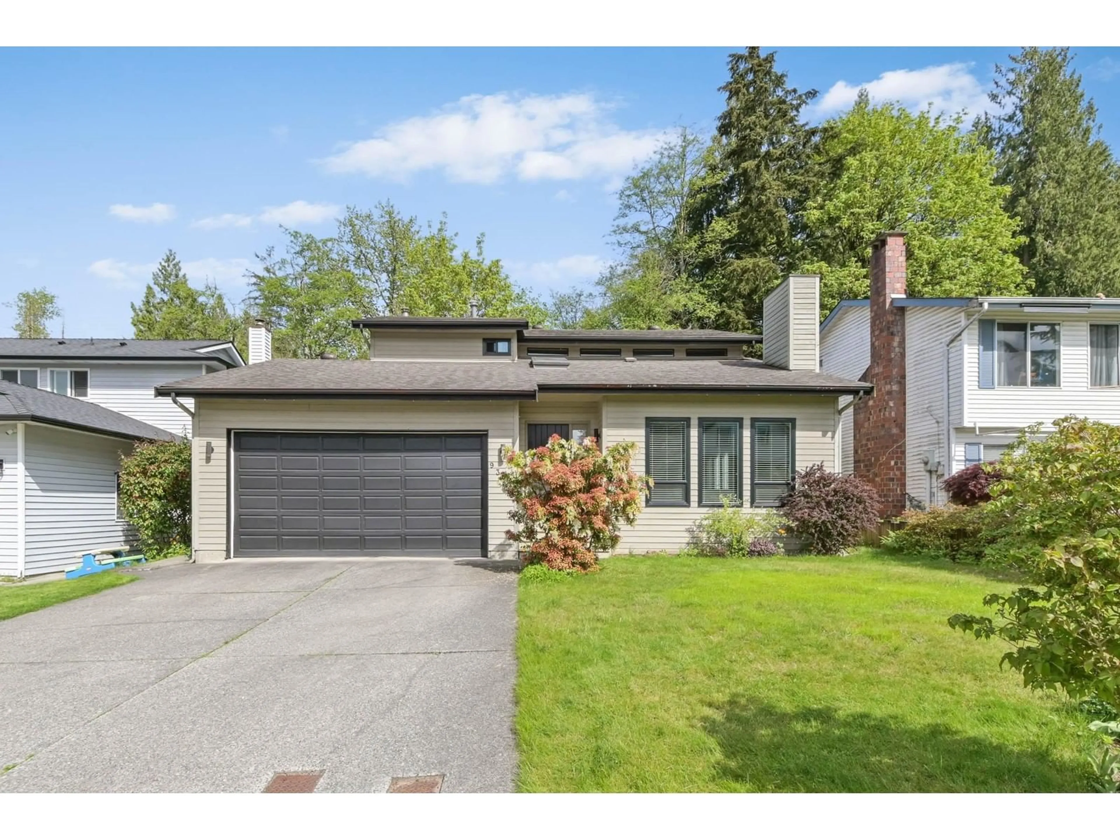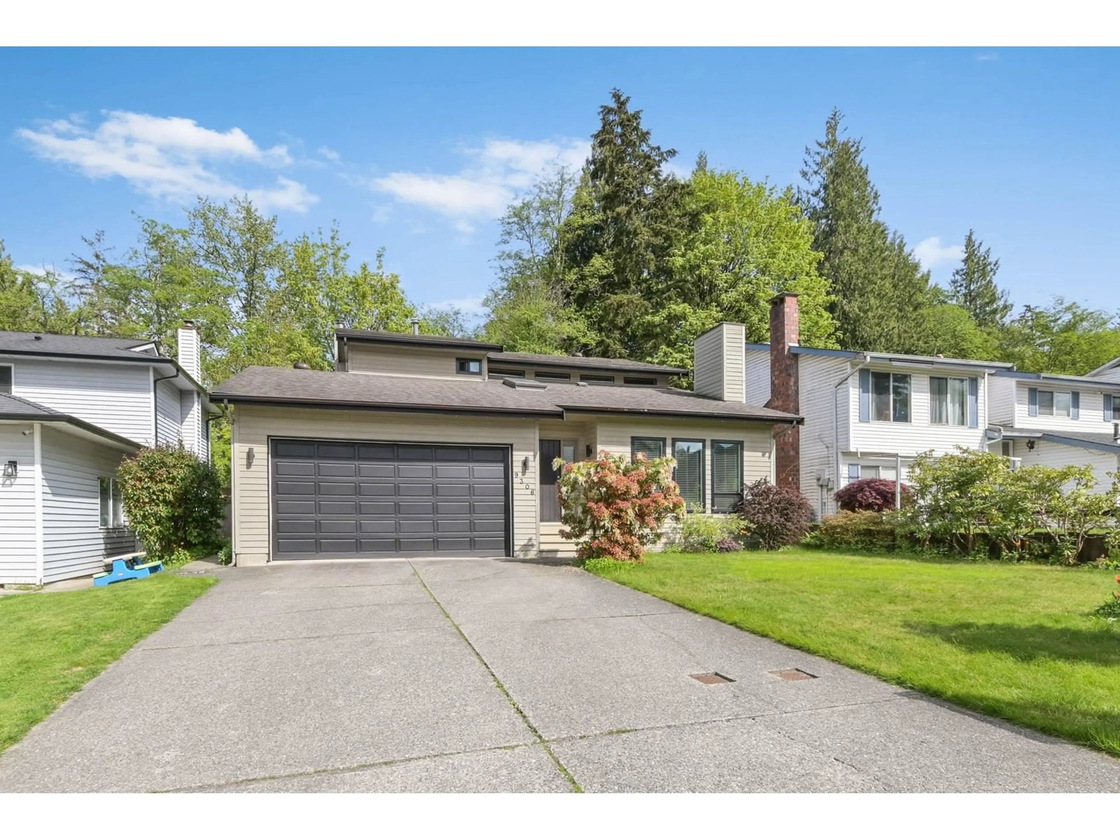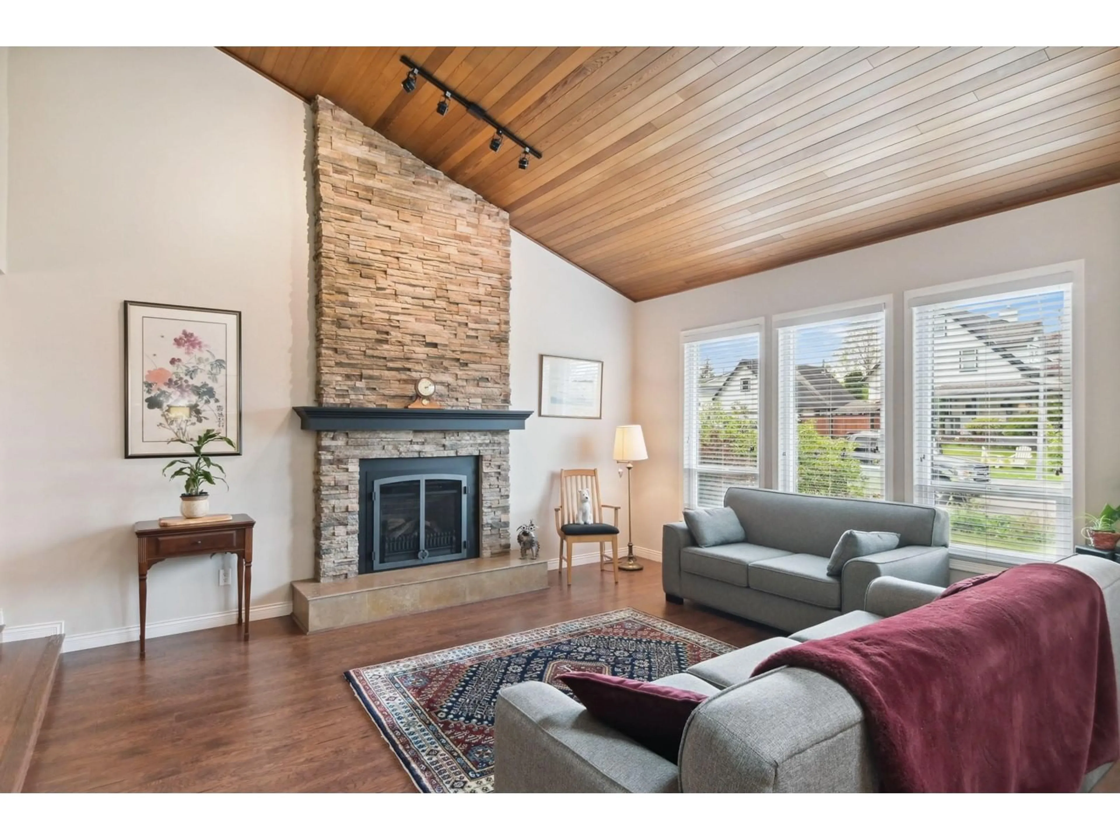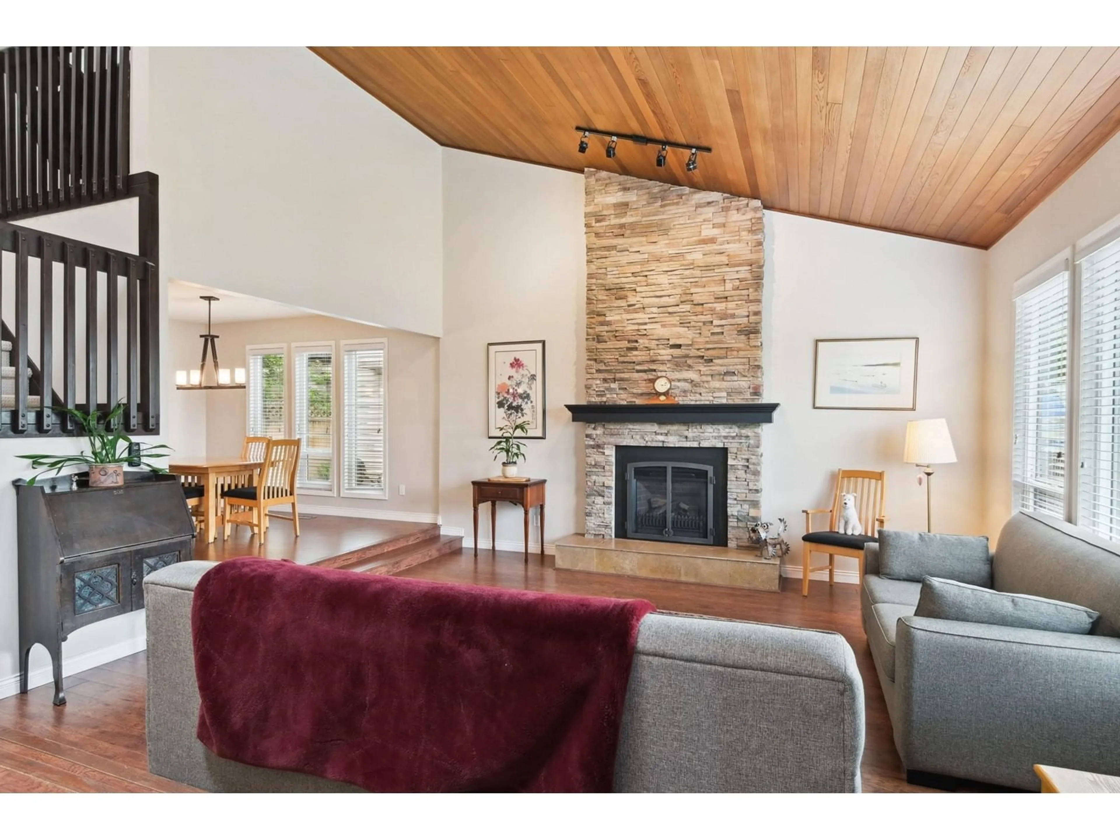9306 214B, Langley, British Columbia V1M1R3
Contact us about this property
Highlights
Estimated ValueThis is the price Wahi expects this property to sell for.
The calculation is powered by our Instant Home Value Estimate, which uses current market and property price trends to estimate your home’s value with a 90% accuracy rate.Not available
Price/Sqft$647/sqft
Est. Mortgage$5,797/mo
Tax Amount (2024)$5,819/yr
Days On Market22 days
Description
PARKLIKE GREENBELT! This beautiful split level west coast contemporary style has 3 Bed/3 bath plus flex room. Located in desirable Walnut Grove Family friendly Neighborhood. Large open entry with vaulted wood ceilings, formal living/dining areas with newer Valor Gas F/P. Good sized kitchen/eatarea with steps down to family room. Walk out to a covered 2 tier deck, newer railings and awning, fully fenced, mature landscaping. Enjoy this peaceful park like backyard backing onto a natural greenbelt. Upgraded vinyl windows and brand new top of the line furnace/heatpump/air conditioning ( Honeywell/Gree). Double garage with extra workspace/storage, great space for bikes/outdoor toys. Close to schools, parks, recreation and shops. Easy access to Hwy 1 & 17, Port Mann/Golden Ears. Easy to show! (id:39198)
Property Details
Interior
Features
Exterior
Parking
Garage spaces -
Garage type -
Total parking spaces 6
Property History
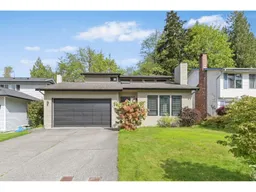 32
32
