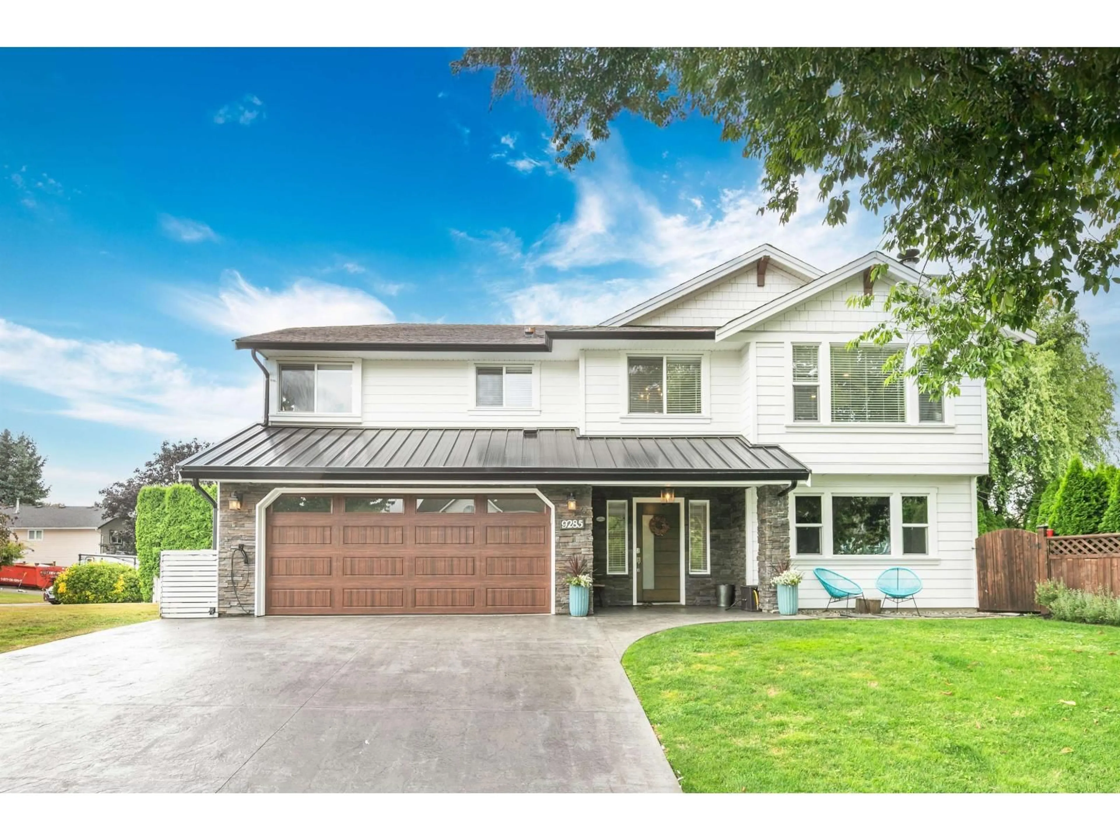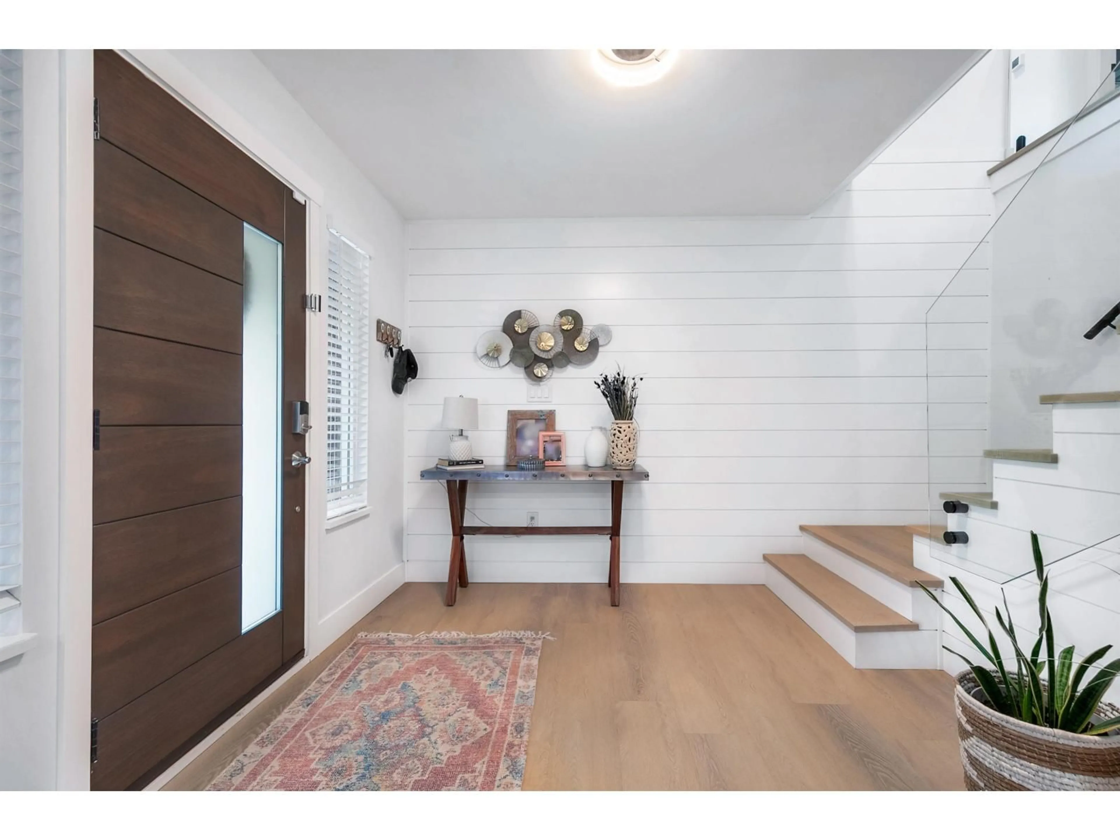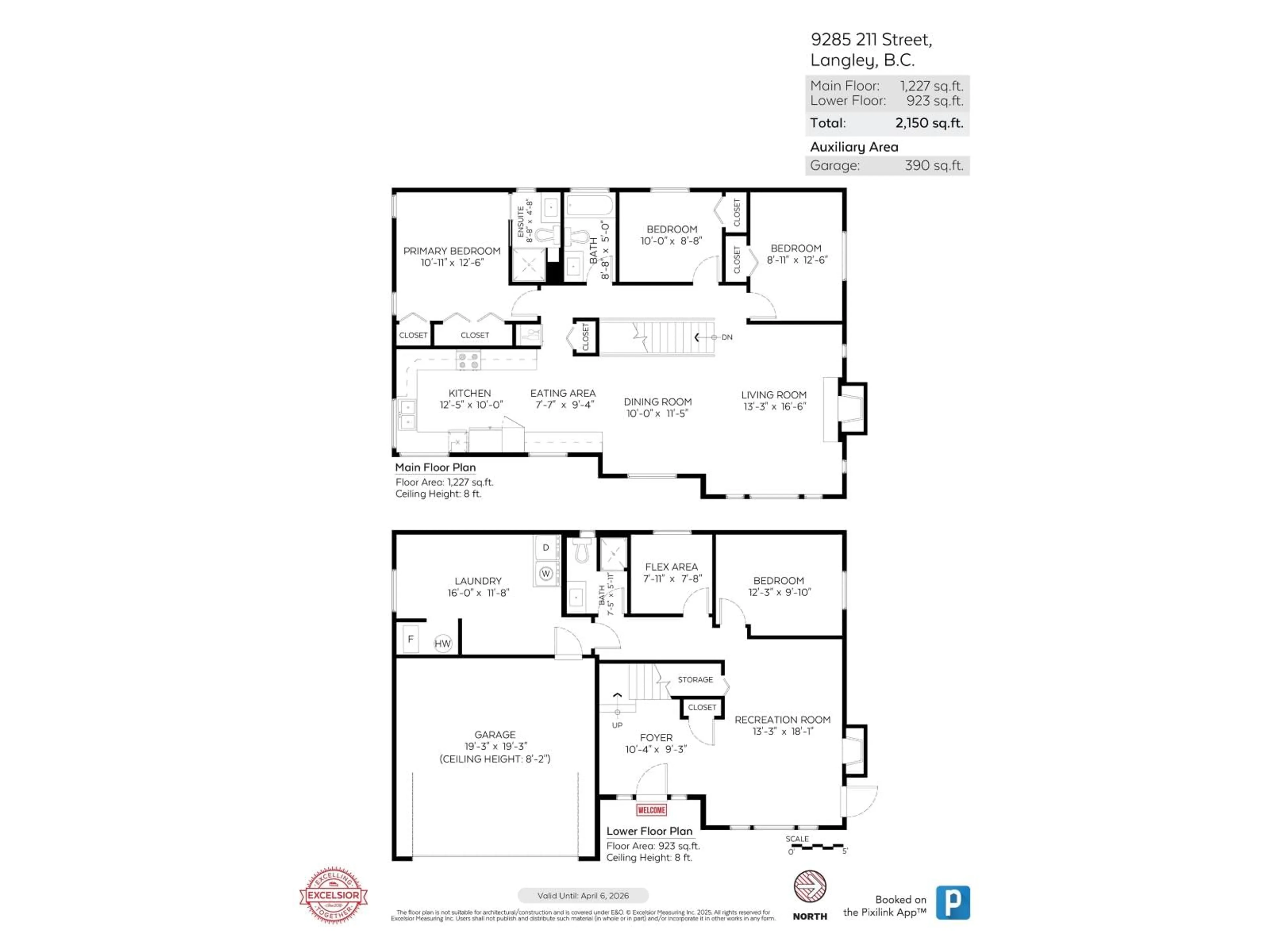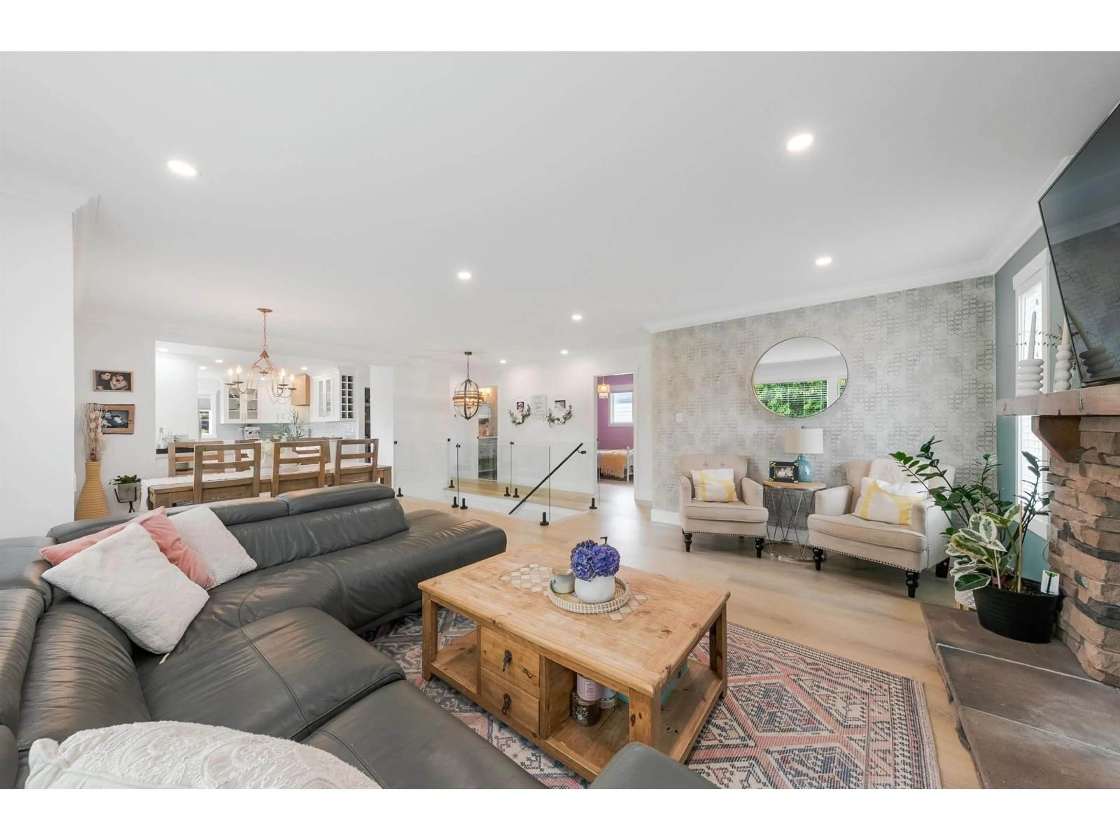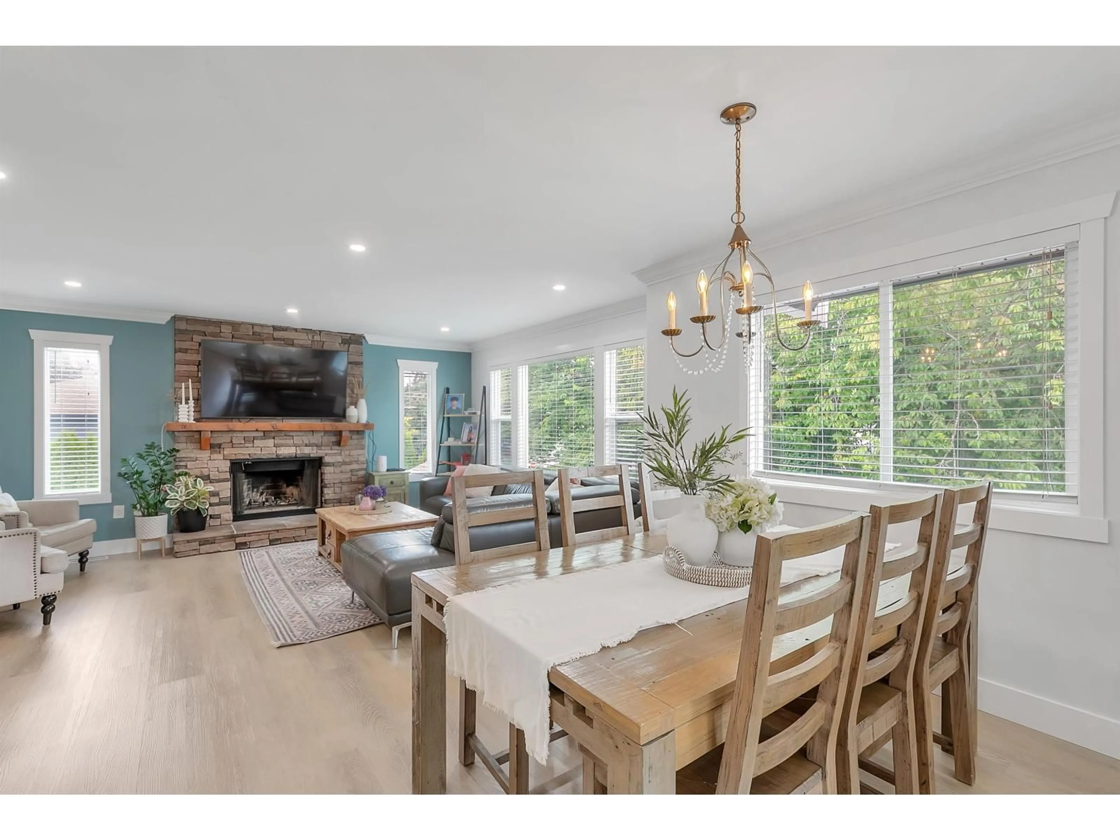9285 211, Langley, British Columbia V1M2B2
Contact us about this property
Highlights
Estimated valueThis is the price Wahi expects this property to sell for.
The calculation is powered by our Instant Home Value Estimate, which uses current market and property price trends to estimate your home’s value with a 90% accuracy rate.Not available
Price/Sqft$720/sqft
Monthly cost
Open Calculator
Description
Lovingly updated 4-bedroom basement entry home in one of Walnut Grove's most walkable neighbourhoods. From the moment you arrive you'll notice the new Hardie siding, windows, garage & front doors, and professional landscaping for standout curb appeal. Inside, the home has been fully renovated with modern kitchen, stylish bathrooms, updated flooring, and A/C to keep you comfortable year-round. Upstairs features 3 bedrooms, perfect for family living, while the bright lower level offers a 4th bedroom, family room, office and laundry room setup for home base business. Enjoy the privacy of the quiet corner lot & flexibility to add RV parking. Move-in-ready, perfect blend of style, comfort, and functionality in an incredible family community. OPEN HOUSE Sunday August 17th from 2-4pm. (id:39198)
Property Details
Interior
Features
Exterior
Parking
Garage spaces -
Garage type -
Total parking spaces 2
Property History
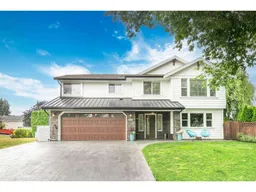 32
32