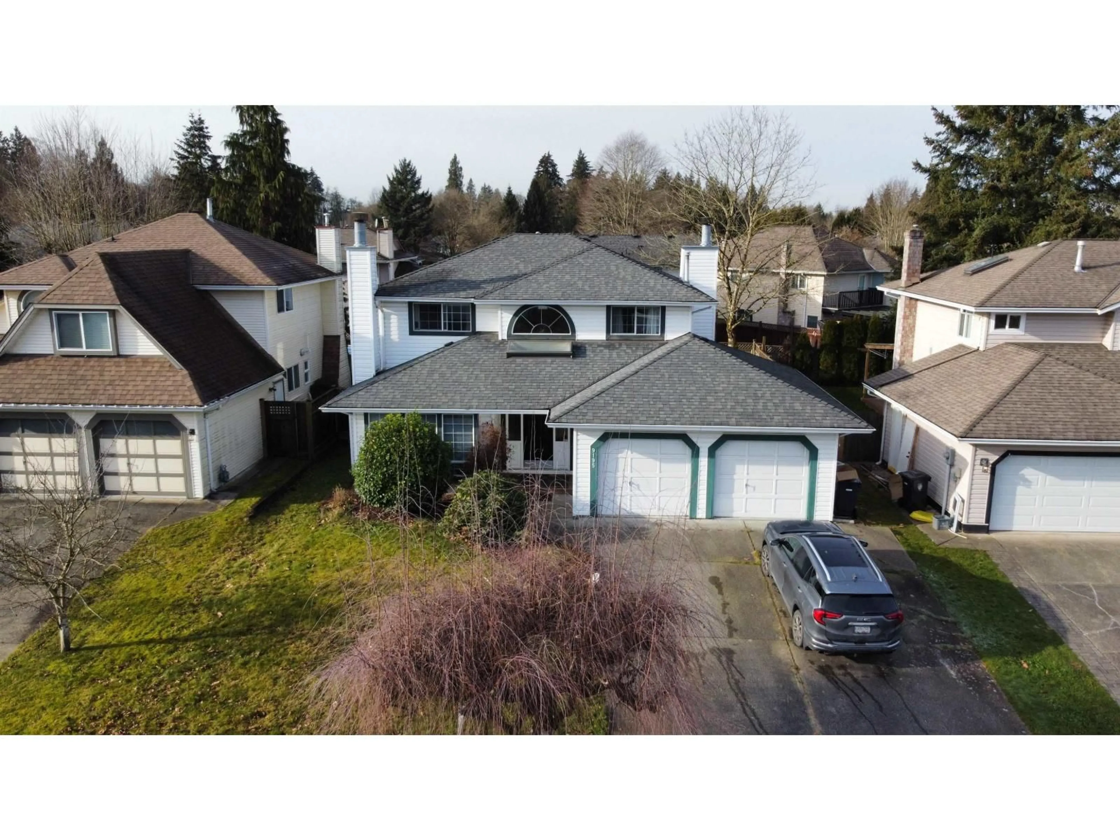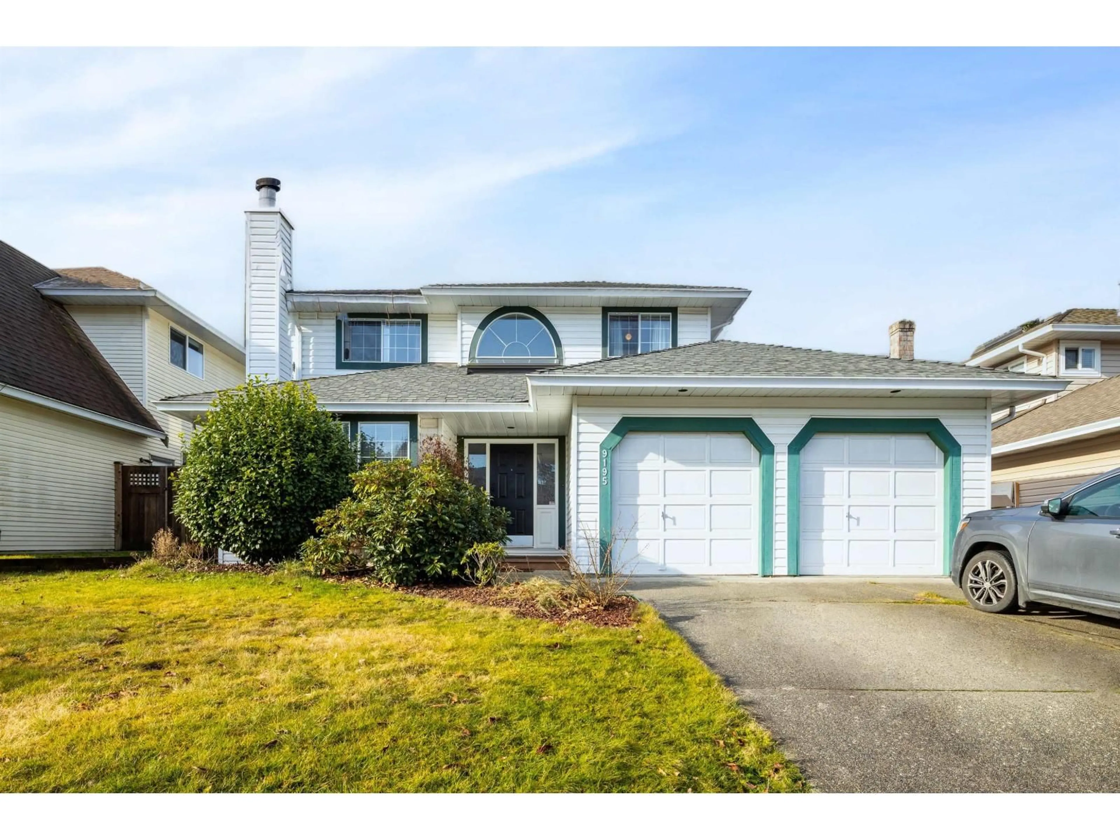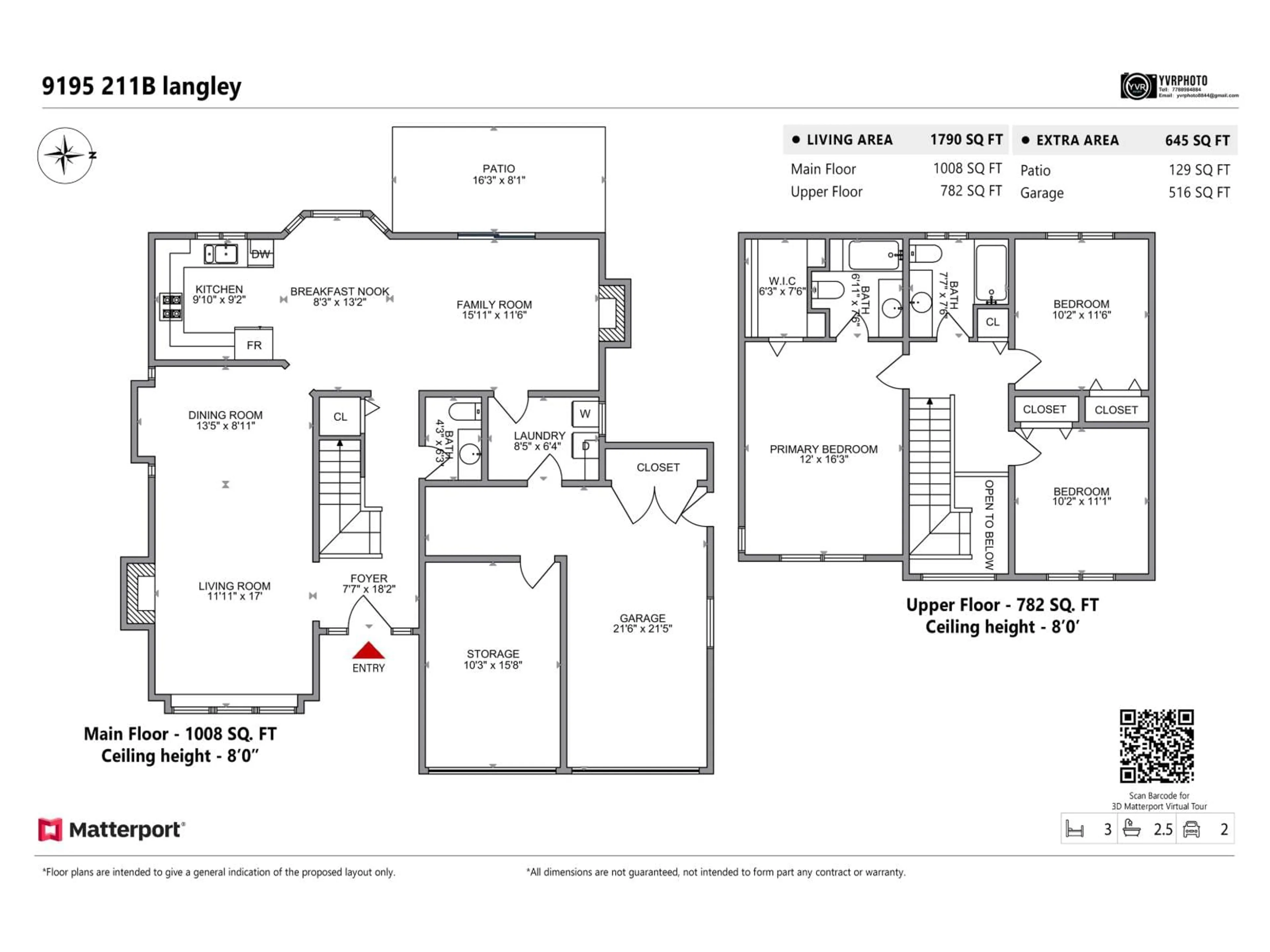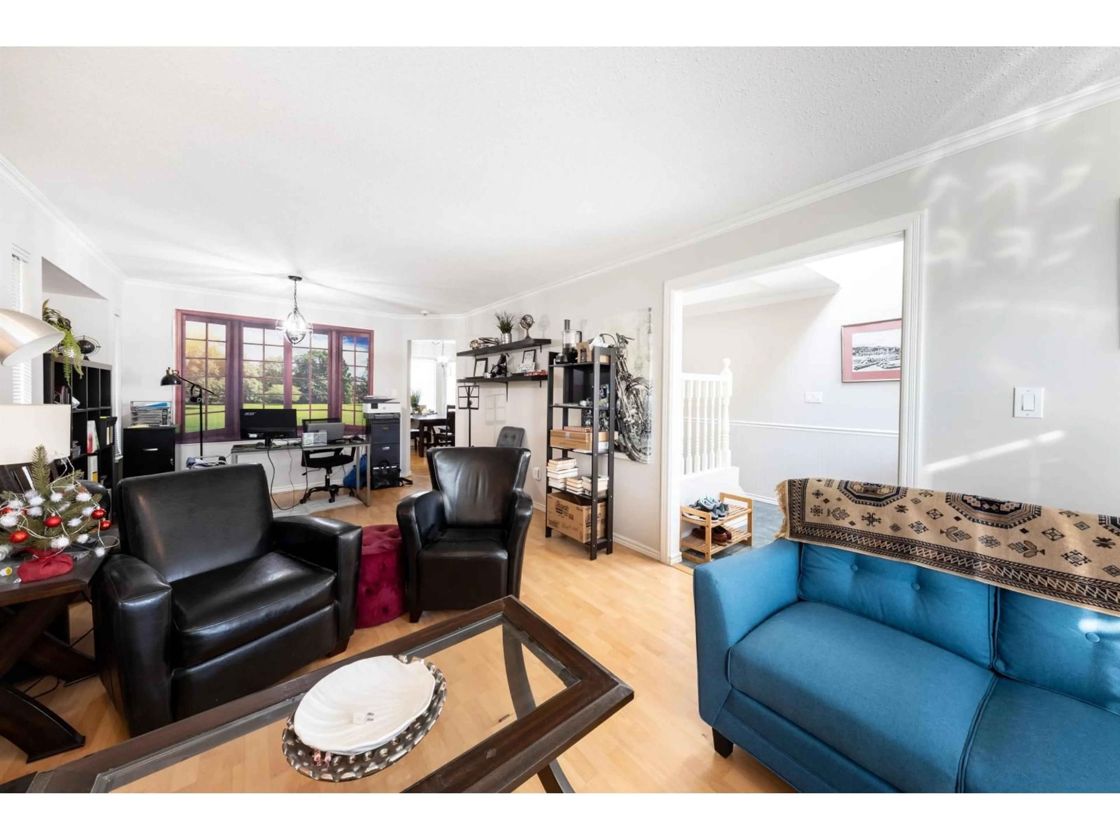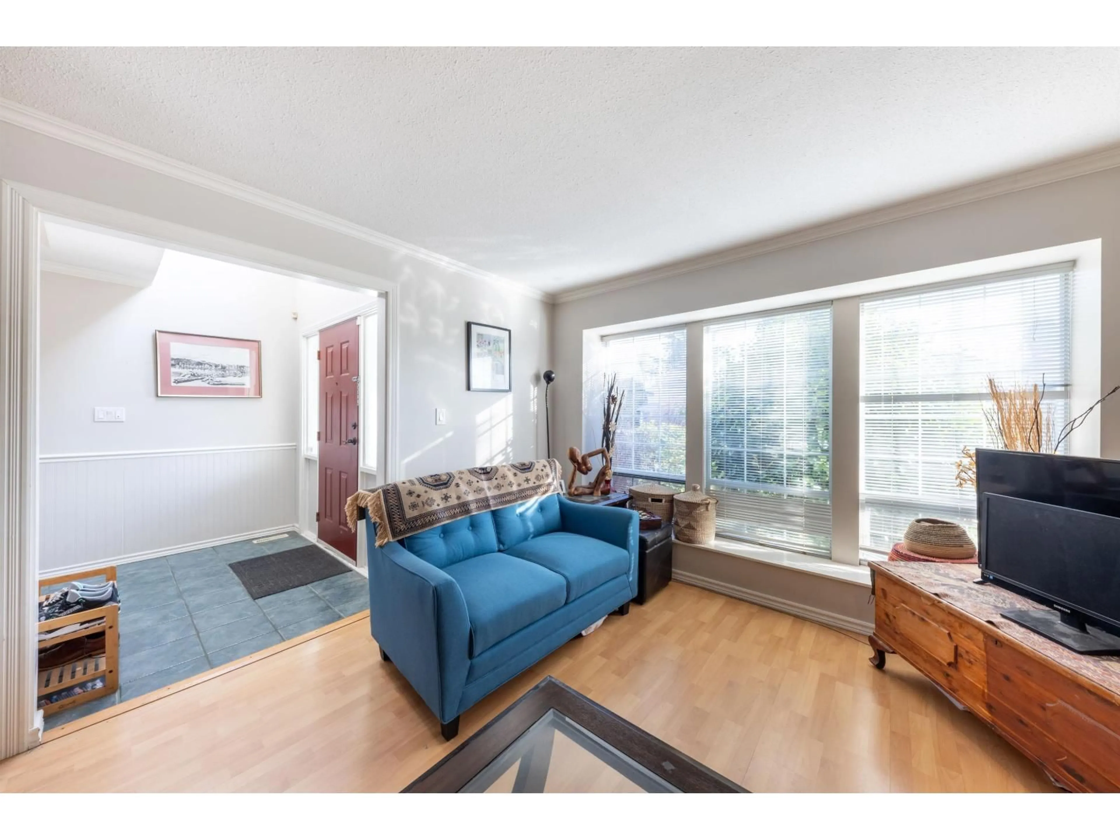9195 211B, Langley, British Columbia V1M2C3
Contact us about this property
Highlights
Estimated valueThis is the price Wahi expects this property to sell for.
The calculation is powered by our Instant Home Value Estimate, which uses current market and property price trends to estimate your home’s value with a 90% accuracy rate.Not available
Price/Sqft$669/sqft
Monthly cost
Open Calculator
Description
Charming two-story home in the sought-after "Country Grove Estates"! The main floor boasts stainless steel kitchen appliances with gas cooking, two beautifully maintained wood fireplaces, oversized windows inviting natural light, a spacious powder room, a laundry area, and a rencently replaced furnace. Step through the door to a generous west-facing patio and a sizable backyard with freshly planted cedar hedges - perfect for children or pets. Upstairs offers three spacious bedrooms and two additional bathrooms. This delightful home is conveniently located within walking distance of James Kennedy Elementary School, Walnut Grove Secondary, shopping, transit, and the Walnut Grove Recreation Center. (id:39198)
Property Details
Interior
Features
Exterior
Parking
Garage spaces -
Garage type -
Total parking spaces 6
Property History
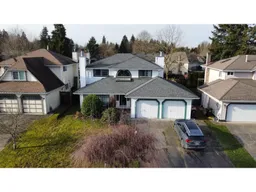 38
38
