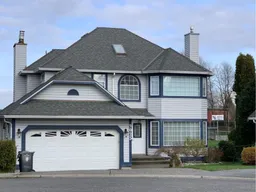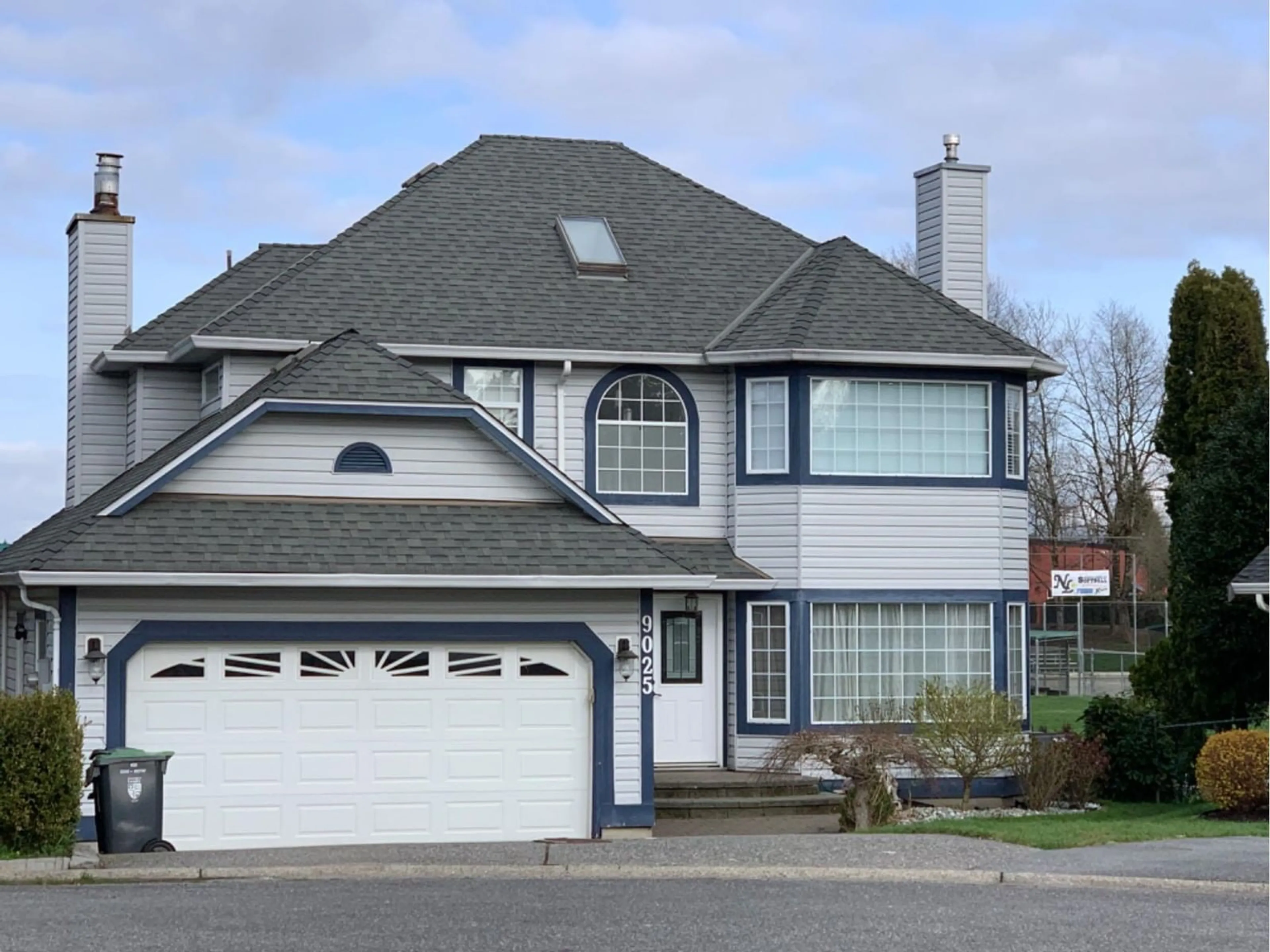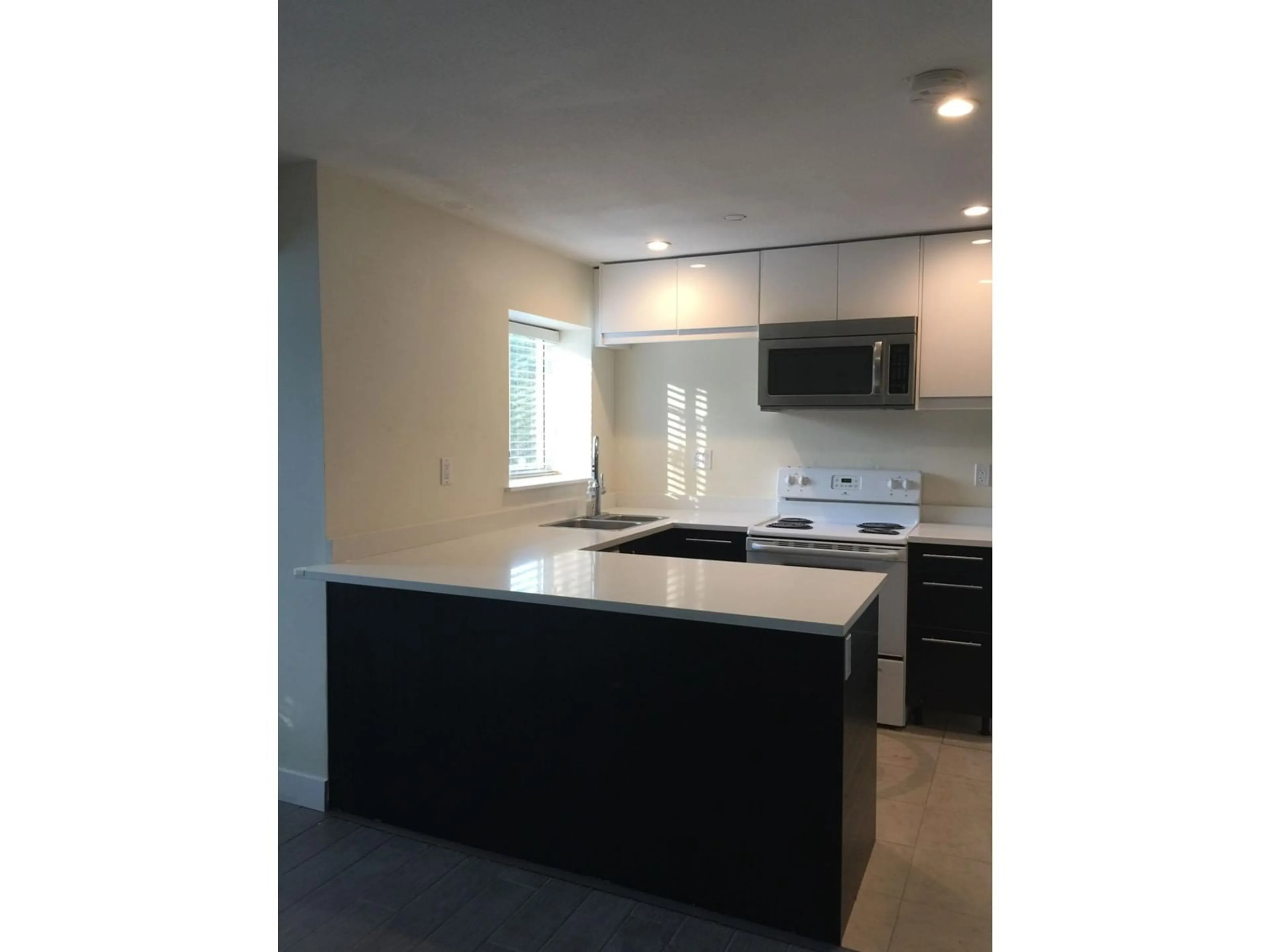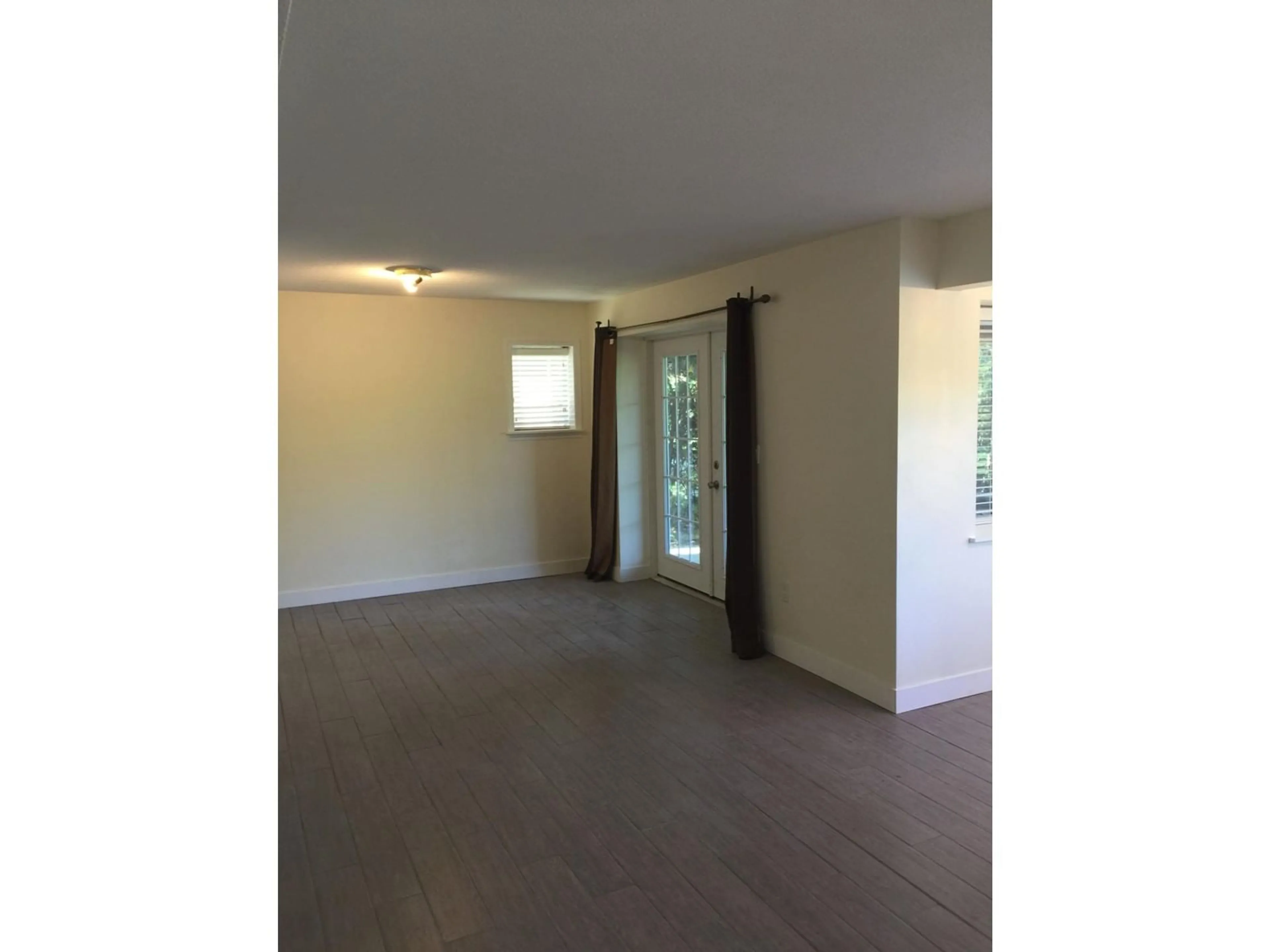9025 203B, Langley, British Columbia V1M2C7
Contact us about this property
Highlights
Estimated valueThis is the price Wahi expects this property to sell for.
The calculation is powered by our Instant Home Value Estimate, which uses current market and property price trends to estimate your home’s value with a 90% accuracy rate.Not available
Price/Sqft$692/sqft
Monthly cost
Open Calculator
Description
Centrally located in Walnut Grove on a cul-de-sac family friendly neighbourhood, backing onto Dorothy Peacock Elementary School & park. Beautiful kitchen design and laminate flooring with newly installed air-conditioning. The main floor features a half bathroom, living rooms, kitchen, dining room & laundry. The sundeck overlooks lush greenspace. There's 4 bedrooms & 2 full bathrooms on the 2nd floor. This home is ideal for a family with a separate-entry 2 bedroom basement suite as a mortgage helper. There's 1 huge shed and a spacious backyard. Double car garage and an extended driveway. Just minutes drive to Derby Reach Regional Park, Golden Ears bridge, and Langley Town Center. Walking distance to Langley Carvolth exchange, Walnut Grove Secondary, and Community Centre, Shoppers Drug Mart. (id:39198)
Property Details
Interior
Features
Exterior
Parking
Garage spaces -
Garage type -
Total parking spaces 4
Property History
 4
4



