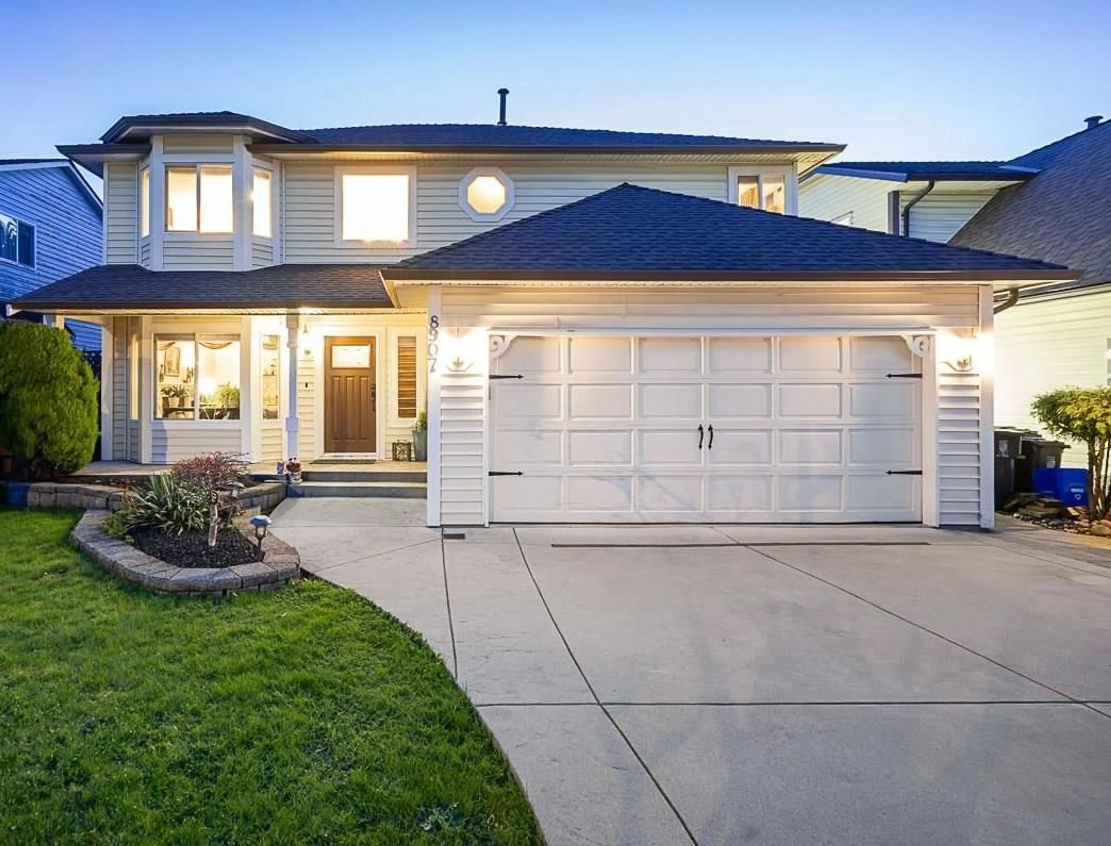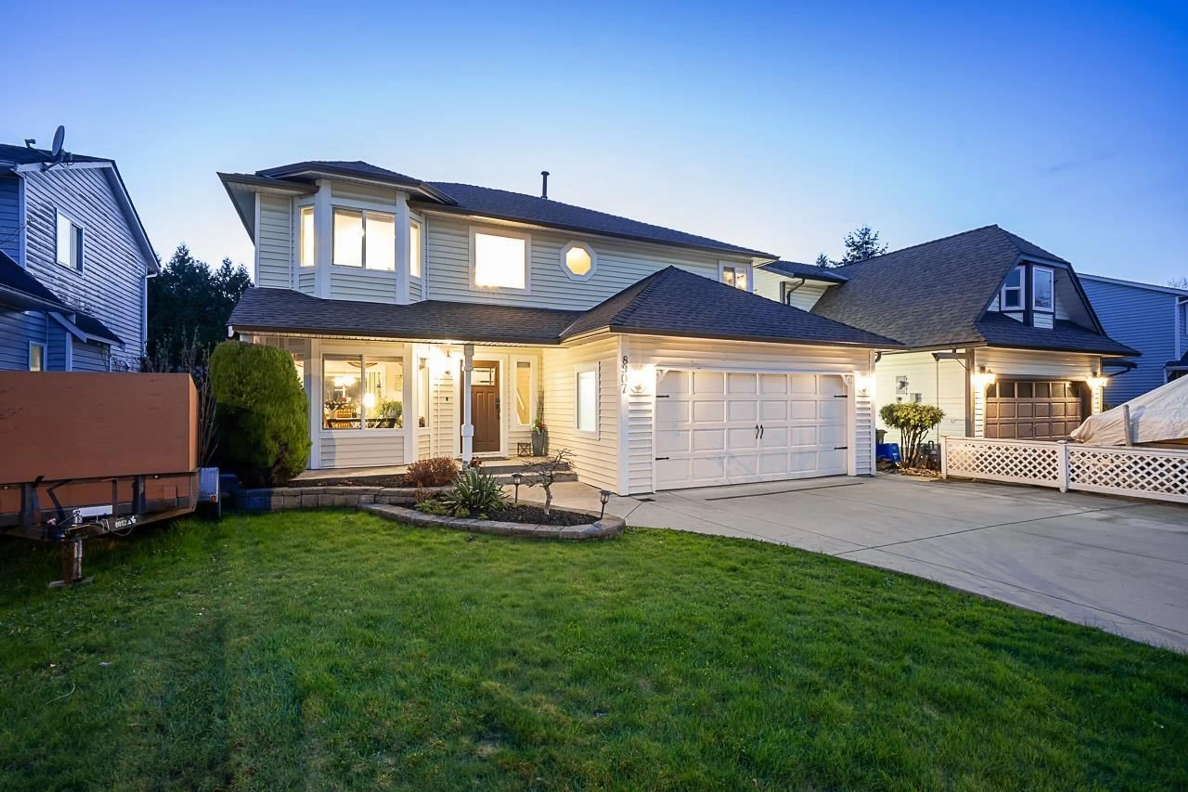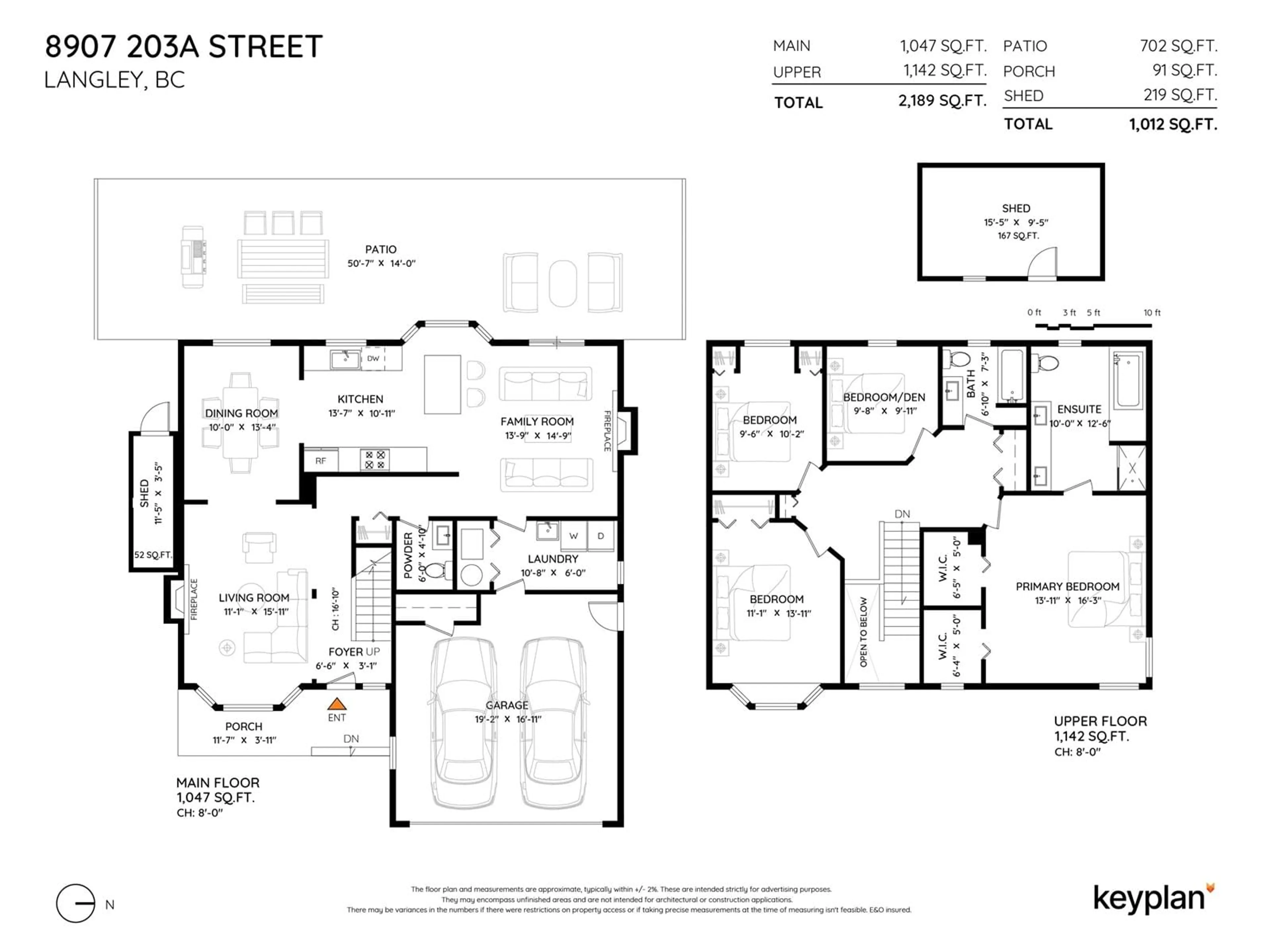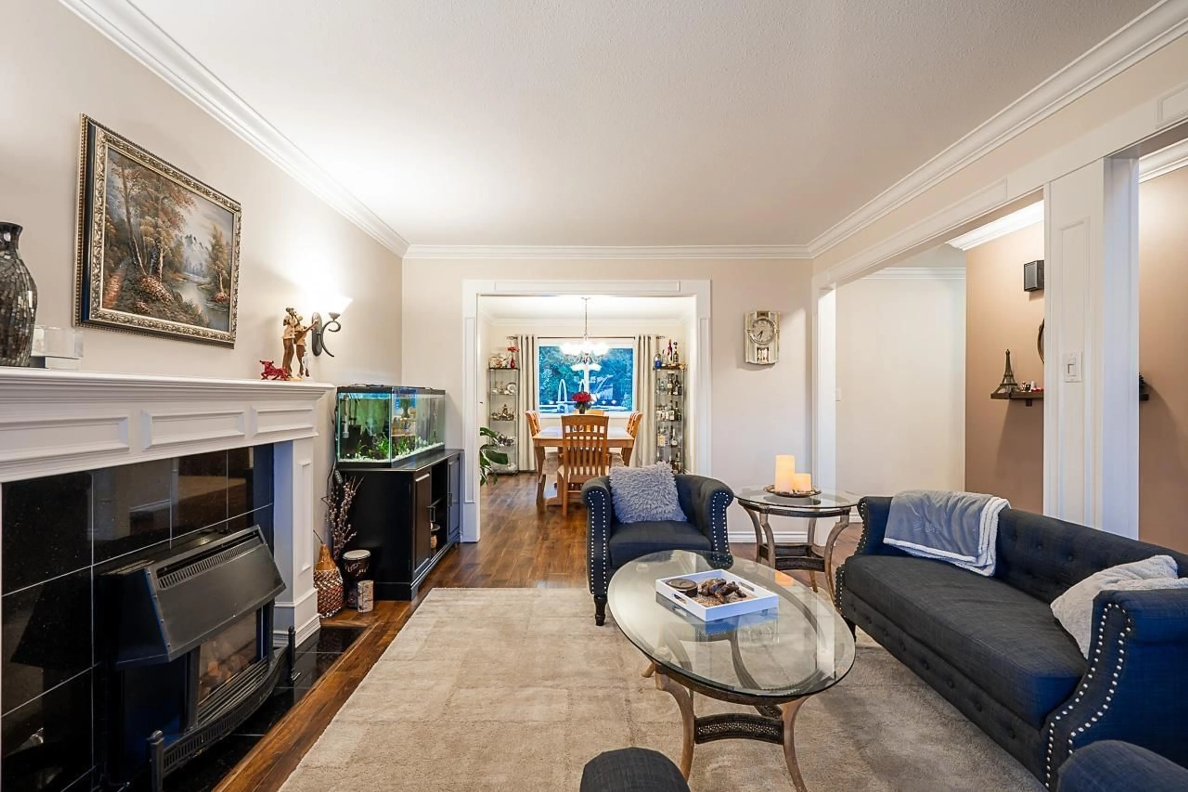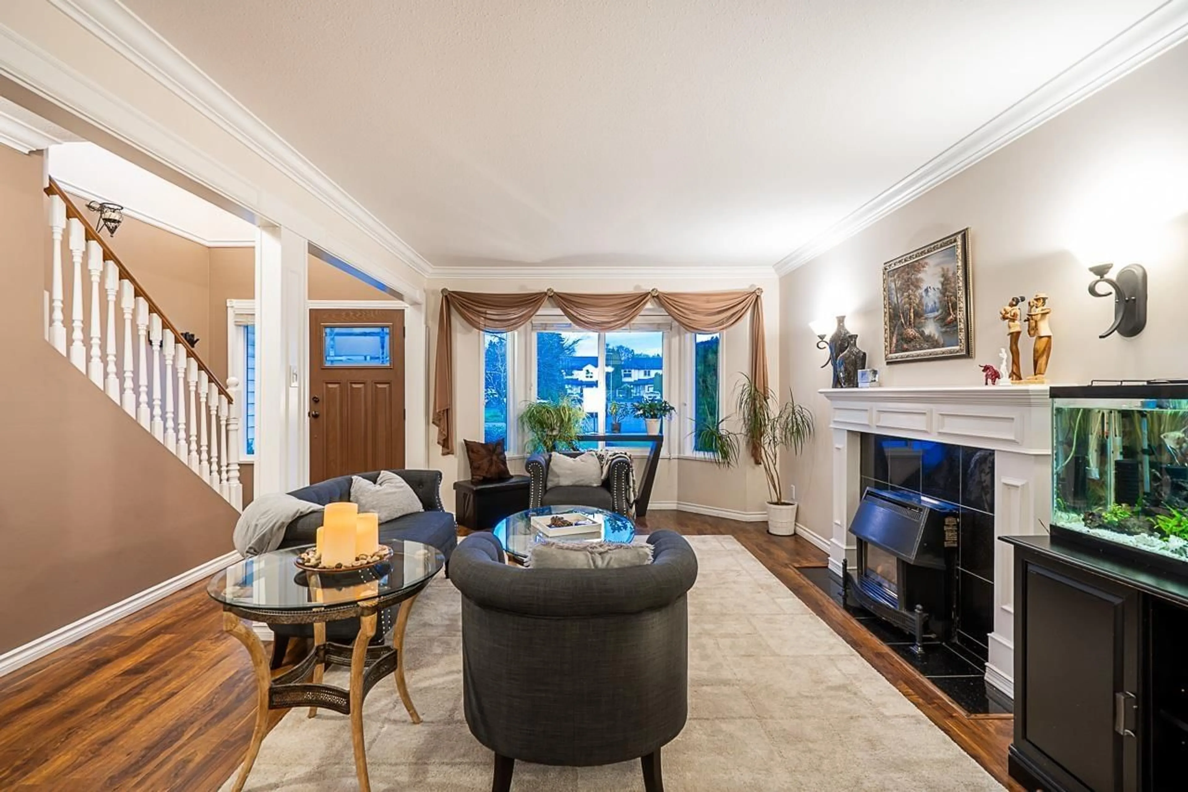8907 203A, Langley, British Columbia V1M1Y5
Contact us about this property
Highlights
Estimated ValueThis is the price Wahi expects this property to sell for.
The calculation is powered by our Instant Home Value Estimate, which uses current market and property price trends to estimate your home’s value with a 90% accuracy rate.Not available
Price/Sqft$708/sqft
Est. Mortgage$6,656/mo
Tax Amount (2024)$6,137/yr
Days On Market40 days
Description
Welcome to a beautifully updated family residence offering privacy, space, and refined comfort. Set on a 7,000 sq ft lot, this 3-bedroom plus den home features oversized rooms, a grand family room, two gas fireplaces, and a covered outdoor deck for elegant year-round entertaining. A solar-heated above-ground pool anchors the landscaped backyard oasis. Extensive upgrades include a new water tank (2024), furnace and A/C (2019), concrete driveway and porch (2018), plus a 2014 renovation elevating the kitchen, bathrooms, windows, and flooring. Newer carpeting and stylish blinds enhance the interior. Outside, enjoy a wired workshop, pool equipment room, extended RV parking, and an in-ground sprinkler system. Quietly positioned in prestigious Walnut Grove with no rear neighbors - this rare offering defines exceptional living. (id:39198)
Property Details
Interior
Features
Exterior
Parking
Garage spaces -
Garage type -
Total parking spaces 4
Property History
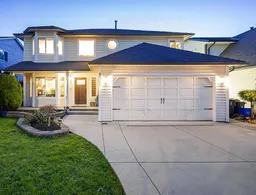 39
39
