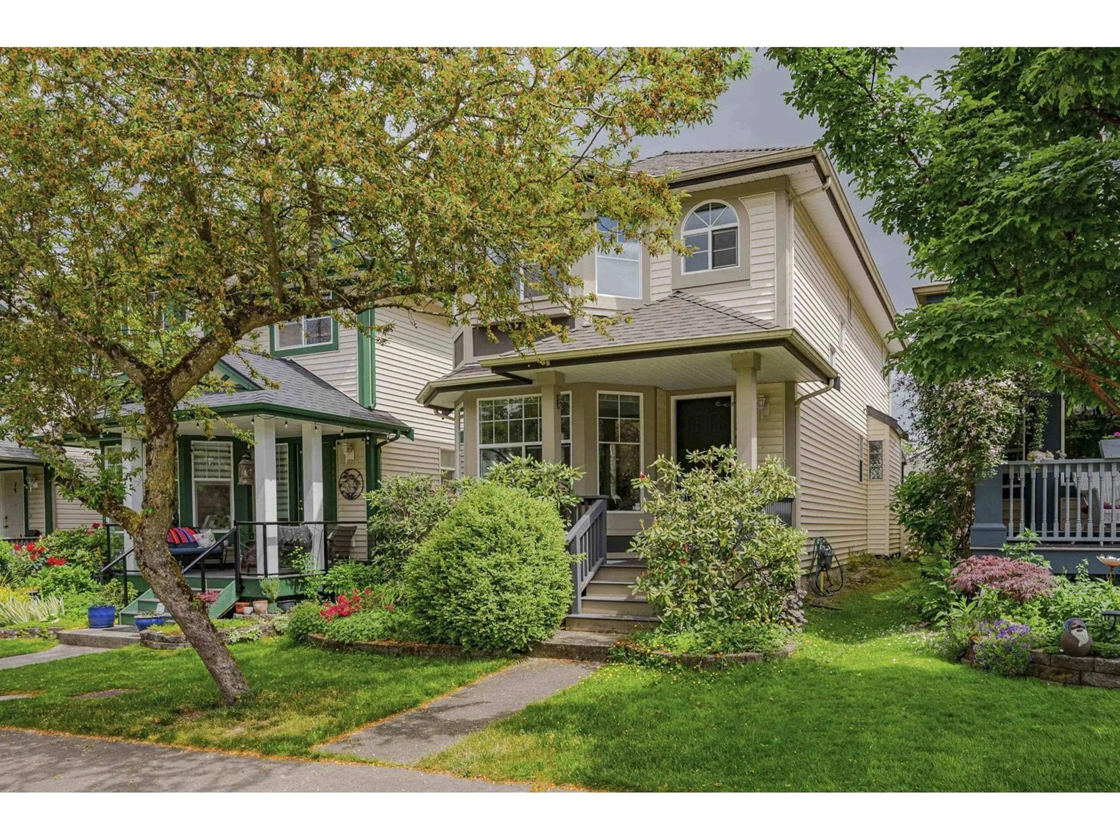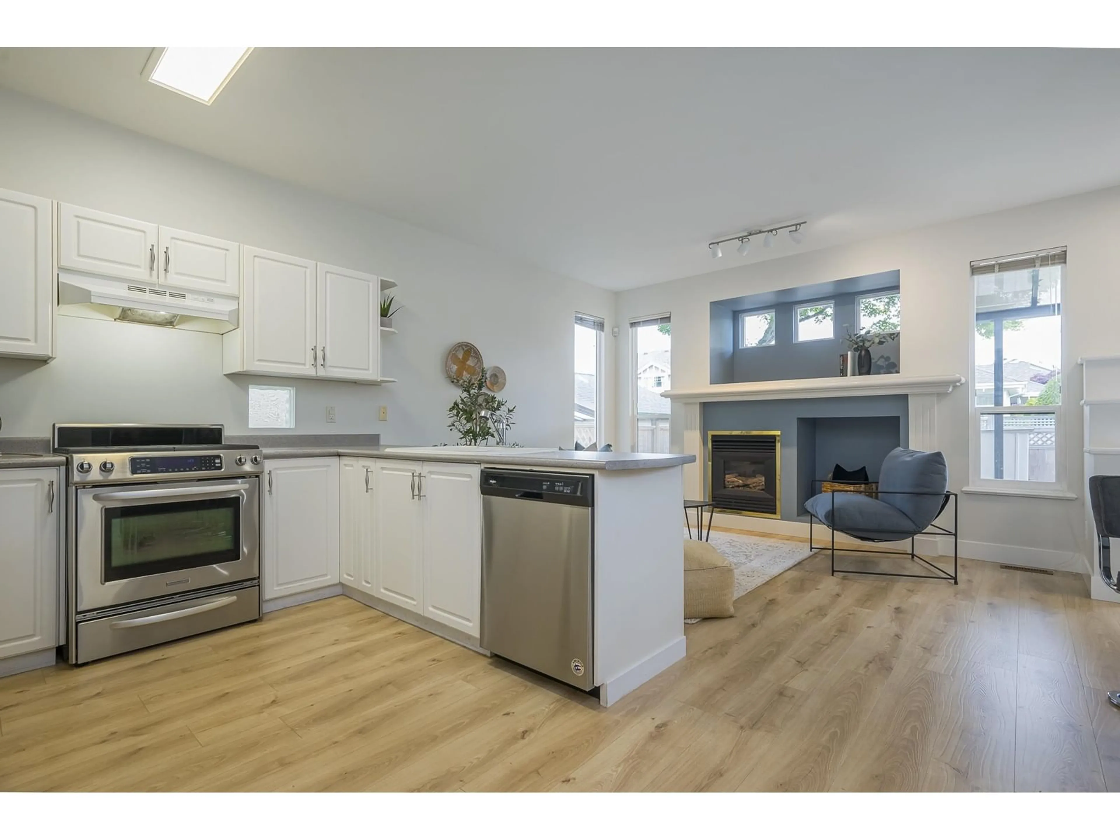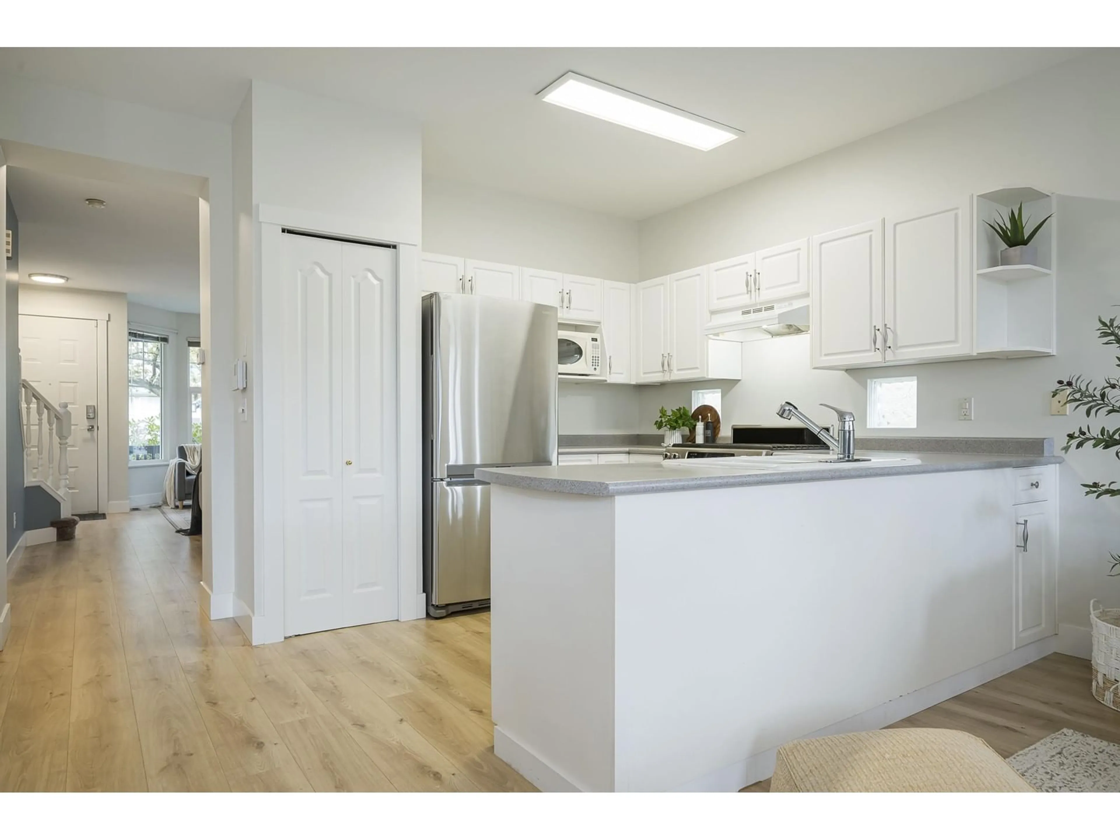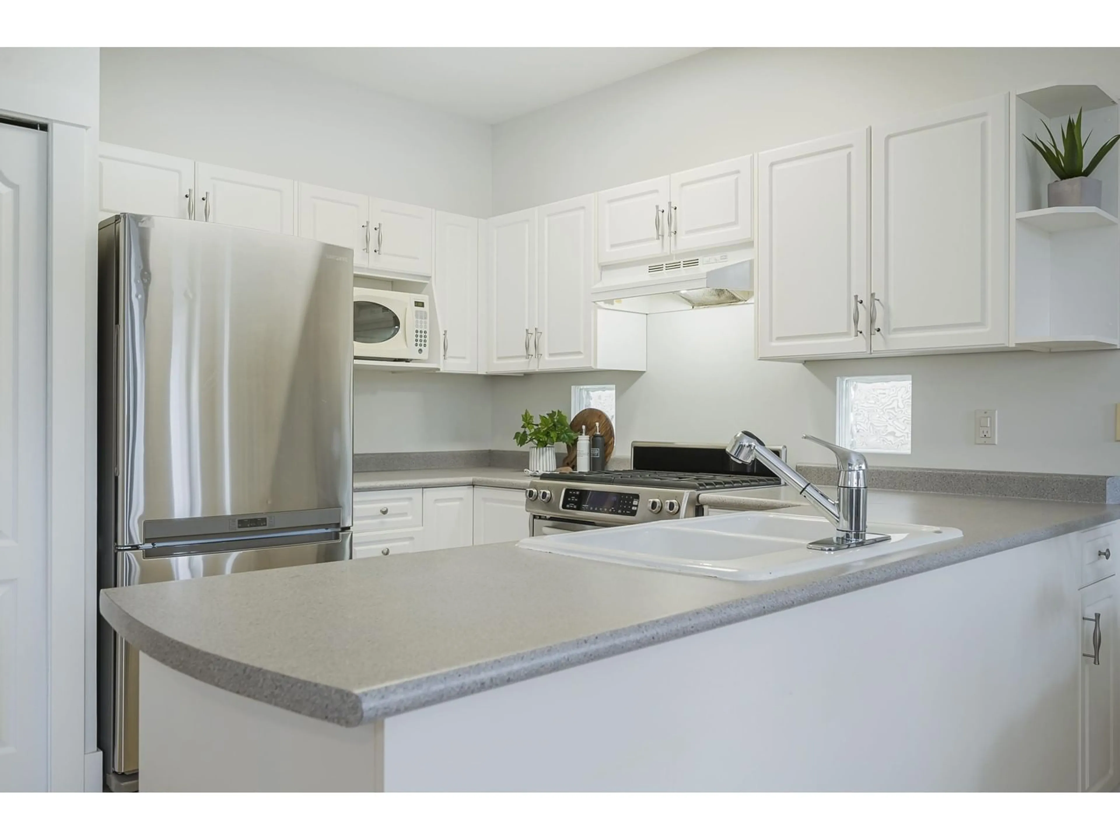8676 207, Langley, British Columbia V1M3X4
Contact us about this property
Highlights
Estimated ValueThis is the price Wahi expects this property to sell for.
The calculation is powered by our Instant Home Value Estimate, which uses current market and property price trends to estimate your home’s value with a 90% accuracy rate.Not available
Price/Sqft$494/sqft
Est. Mortgage$4,977/mo
Tax Amount (2024)$5,514/yr
Days On Market13 hours
Description
Welcome to Discovery Town! This 2342 sq ft stunner offers 4 beds, 4 baths, a bright white kitchen with S/S appliances, elegant dining and living spaces, plus a cozy family room with gas fireplace. Brand new quality laminate floors on main floor and upstairs. Step out to a huge deck that was built for unforgettable BBQs! Upstairs features 3 spacious bedrooms, including a large primary suite with walk-in closet and renovated ensuite. Downstairs: a rec room, Large bedroom, and full bath, could add separate entrance door easily an above ground door. Great starter home or rental investment. Steps to trails, parks, schools, and easy highway access. Your new home awaits - immediate possession available! (id:39198)
Property Details
Interior
Features
Property History
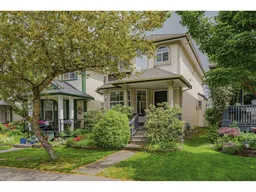 40
40
