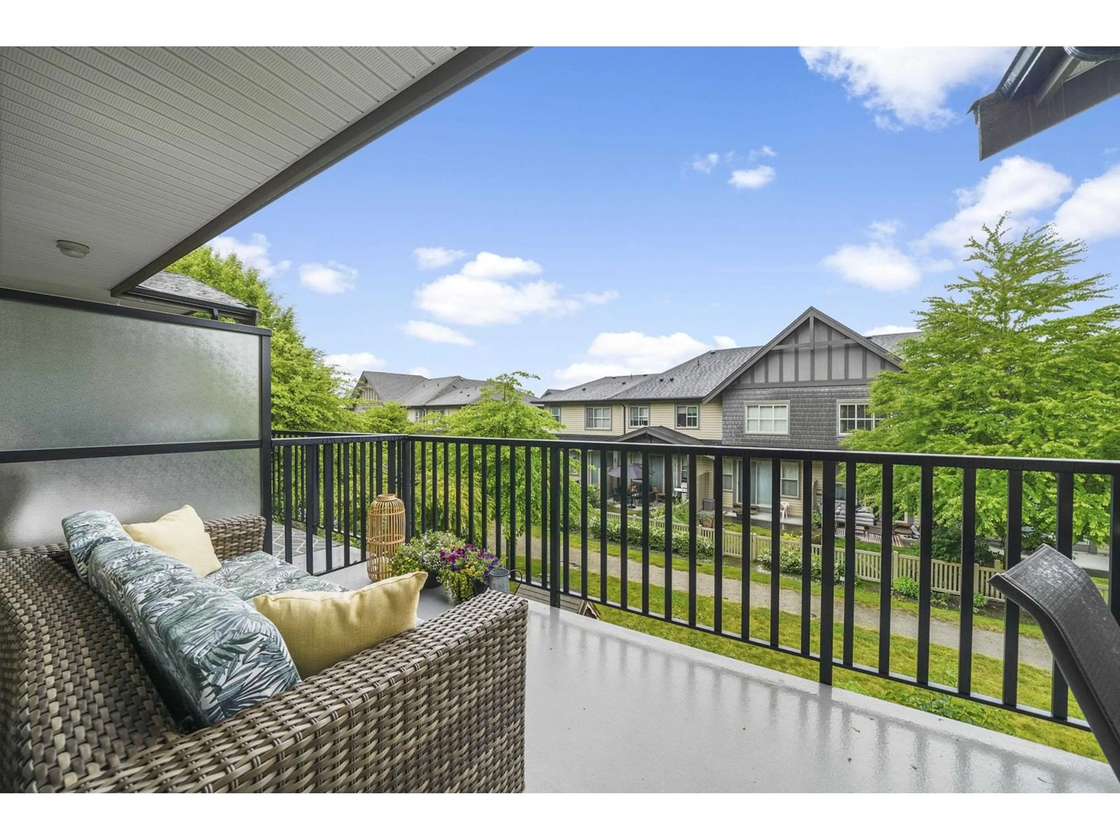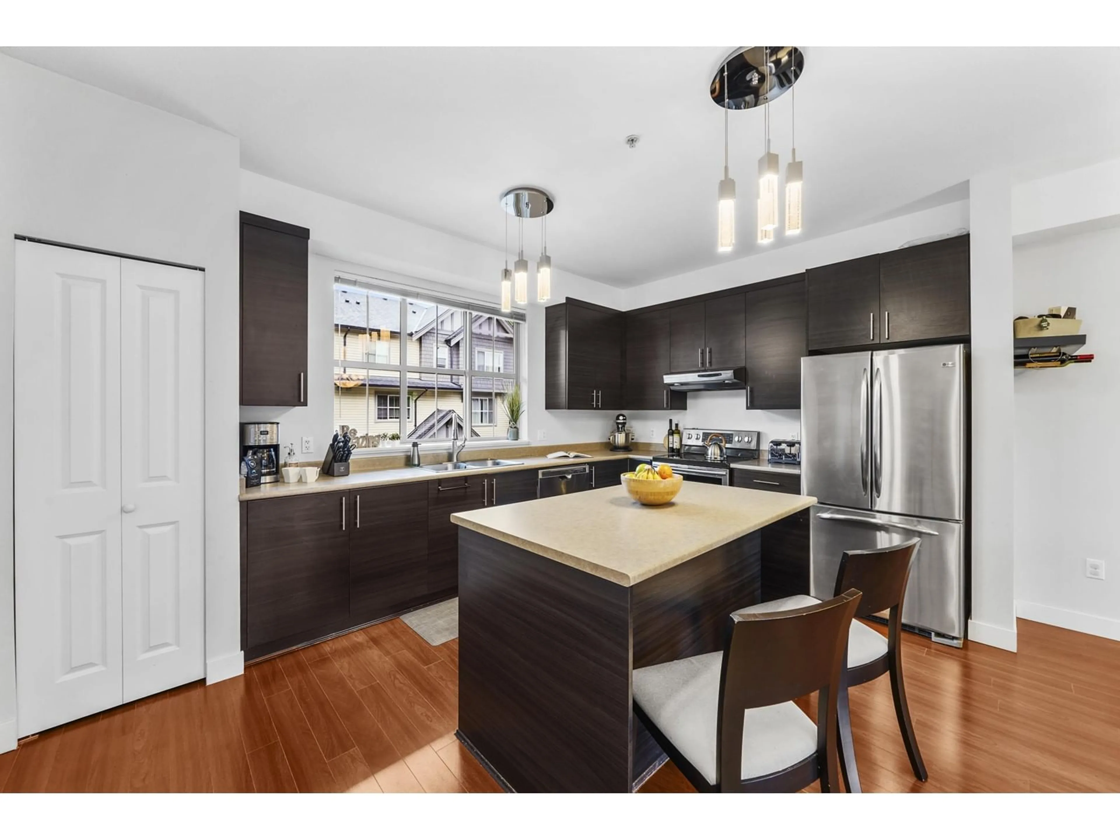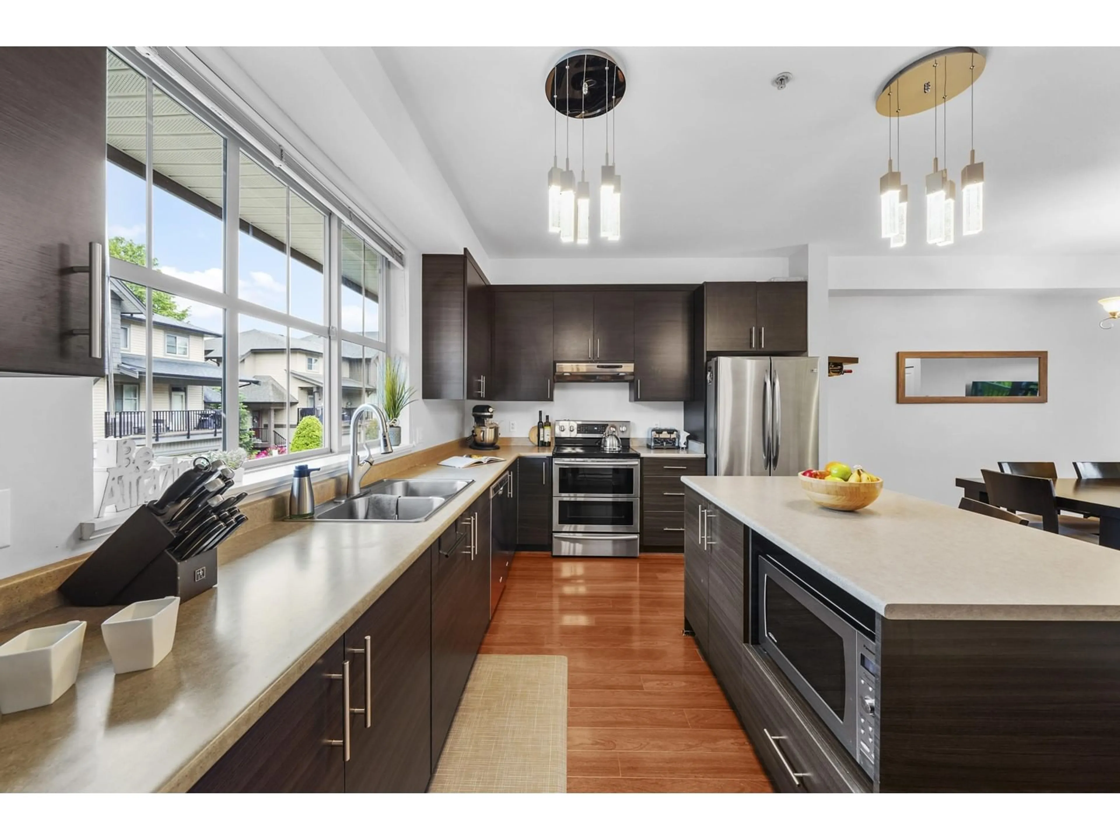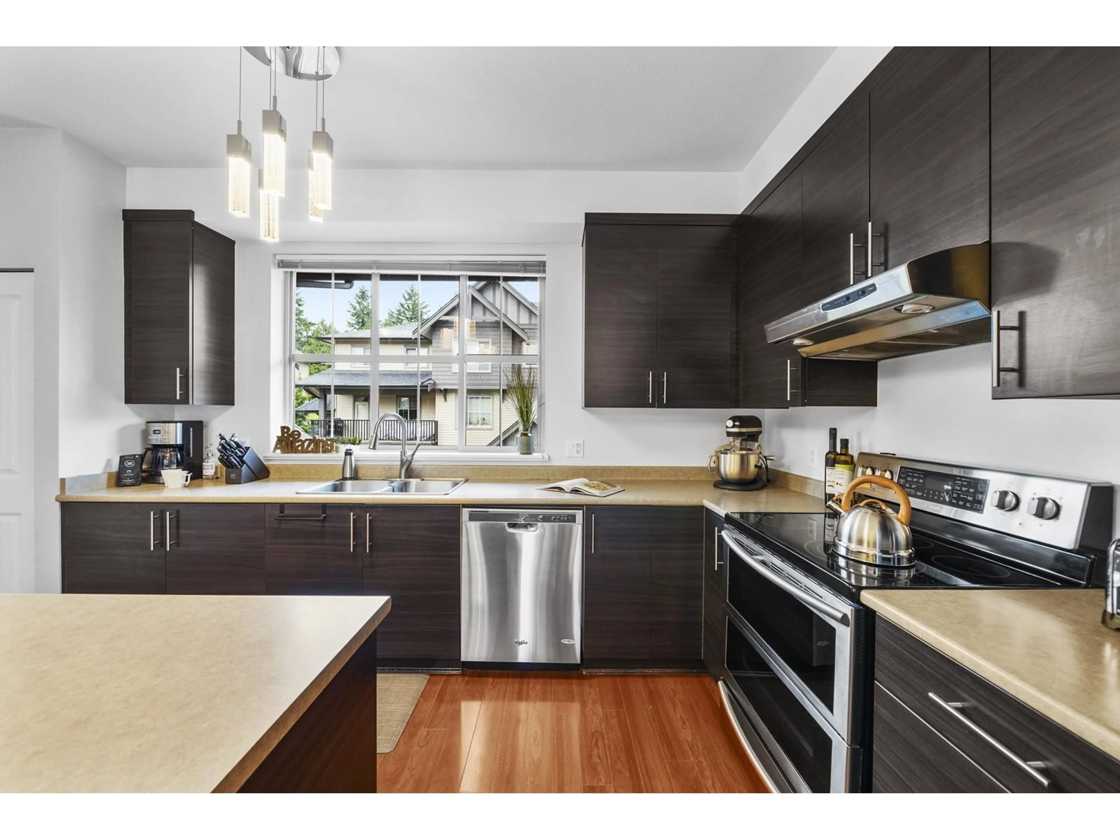86 - 9525 204, Langley, British Columbia V1M0B9
Contact us about this property
Highlights
Estimated valueThis is the price Wahi expects this property to sell for.
The calculation is powered by our Instant Home Value Estimate, which uses current market and property price trends to estimate your home’s value with a 90% accuracy rate.Not available
Price/Sqft$503/sqft
Monthly cost
Open Calculator
Description
Sought-after TIME Complex in Walnut Grove! Bright 4 bed, 2 bath townhome with open floorplan, large windows, and tons of natural light. Entry-level rec room (or 4th bedroom) opens to a spacious fenced yard. Modern kitchen with island and stylish lighting. Primary bedroom features 4-pc ensuite and mountain views. Oversized garage fits SUV + smart storage + workbench, plus full driveway. Private backyard with direct access to one of the largest playgrounds in any townhouse complex. Close to top schools, parks, transit, and all amenities! Conveniently located just minutes away from major transportation routes, including Highway 1 and the Golden Ears Bridge, ensuring easy access to surrounding areas. ABSOLUTELY FANTASTIC CHOICE!! Open House Sat:2-3:30pm! (id:39198)
Property Details
Interior
Features
Exterior
Parking
Garage spaces -
Garage type -
Total parking spaces 2
Condo Details
Amenities
Laundry - In Suite
Inclusions
Property History
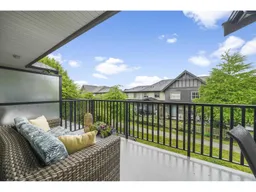 40
40
