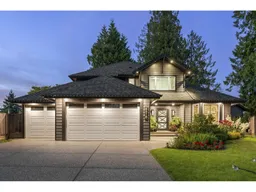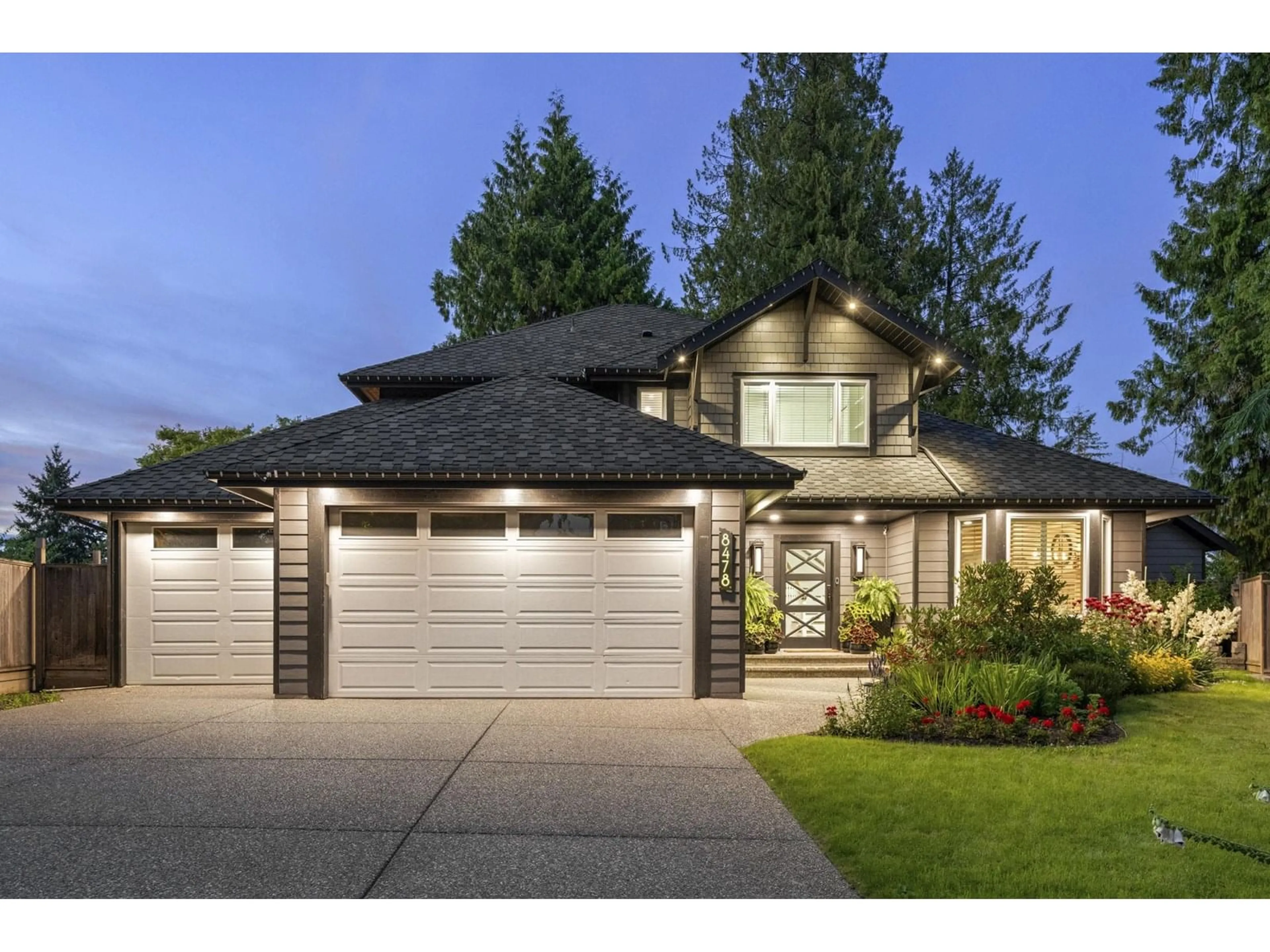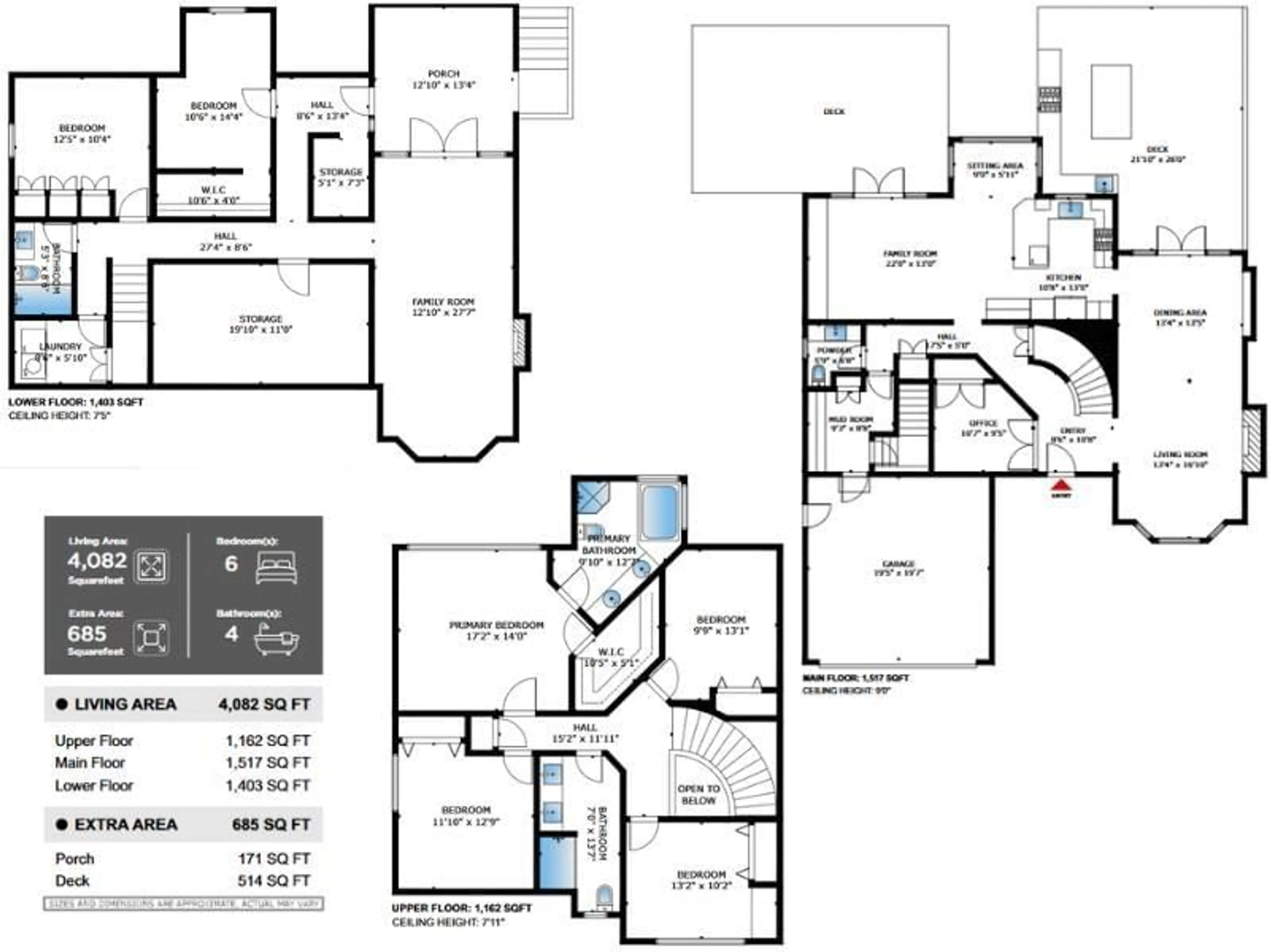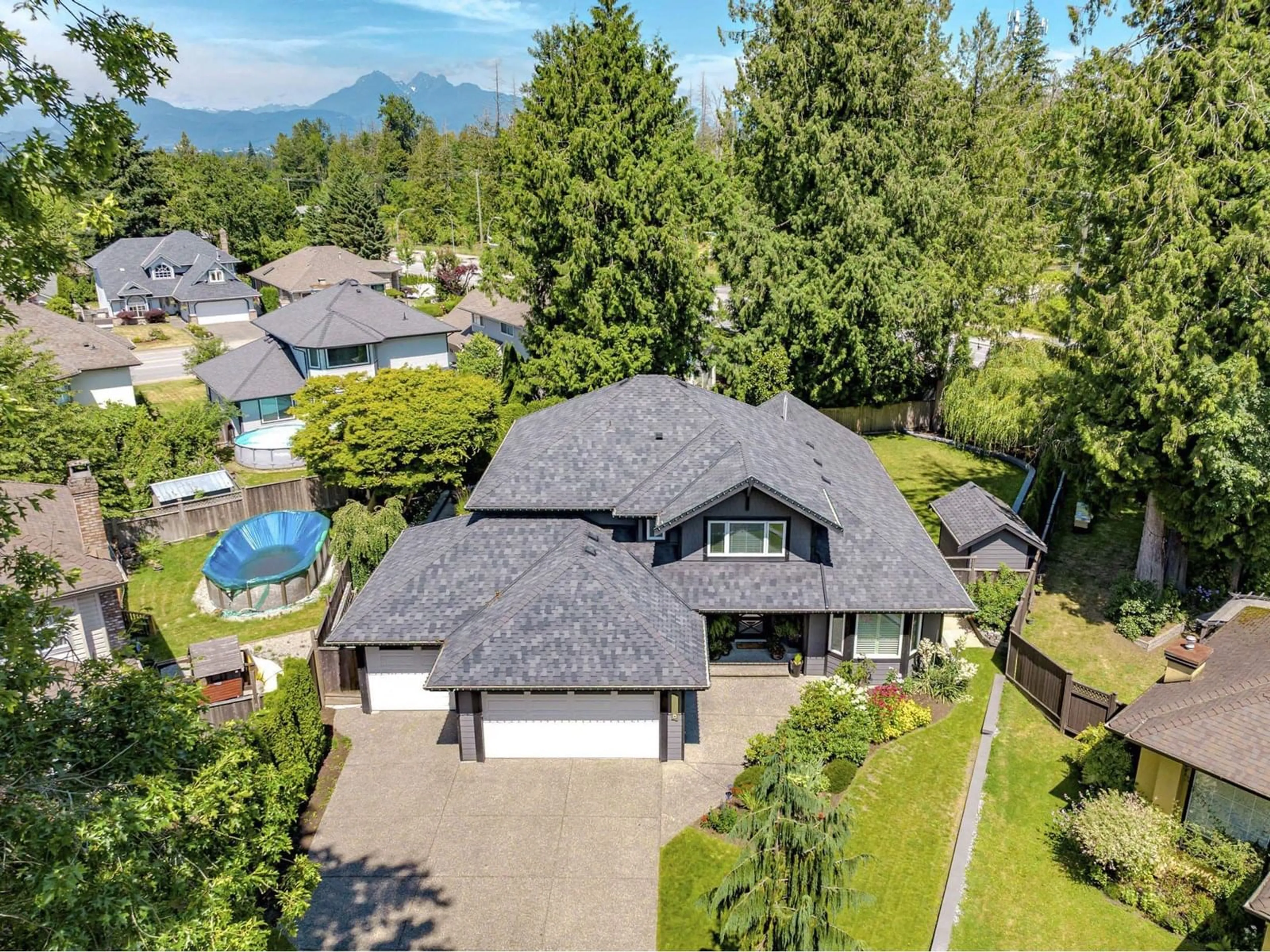8478 215B, Langley, British Columbia V1M2K8
Contact us about this property
Highlights
Estimated valueThis is the price Wahi expects this property to sell for.
The calculation is powered by our Instant Home Value Estimate, which uses current market and property price trends to estimate your home’s value with a 90% accuracy rate.Not available
Price/Sqft$514/sqft
Monthly cost
Open Calculator
Description
Blending luxury with functionality seamlessly! Welcome to our latest listing in Forest Hills~ a home designed for family & friends to gather in comfort & style. Located on a cul-de sac with an outdoor oasis rarely found, all on a massive 11,089 sq ft lot ~ you have all the privacy you need! Indoor living boasts 4082 sq ft, chefs kitchen with tons of cabinetry, gas range, dining & family rm with custom built ins. Step out to the massive timber frame outdoor deck with tons of seating, an outdoor kitchen like no other with Twin Eagles barbeque, teppanyaki grill, wine fridge, heaters & multiple lounge areas. Up has 4 bdrms, bsmt 2 more! Triple car garage & lots of driveway parking! A/C & a massive list of upgrades! Great neighbours, mountain views, & you can't beat this convenient location! (id:39198)
Property Details
Interior
Features
Exterior
Parking
Garage spaces -
Garage type -
Total parking spaces 6
Property History
 40
40



