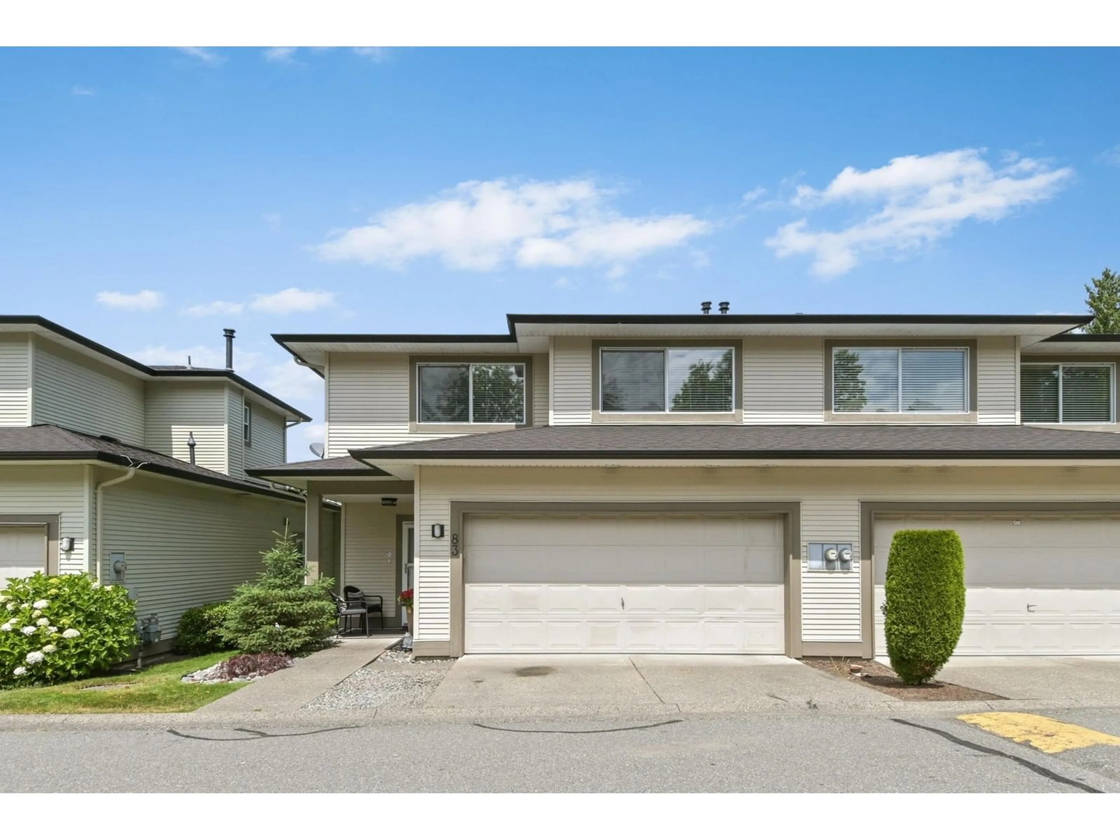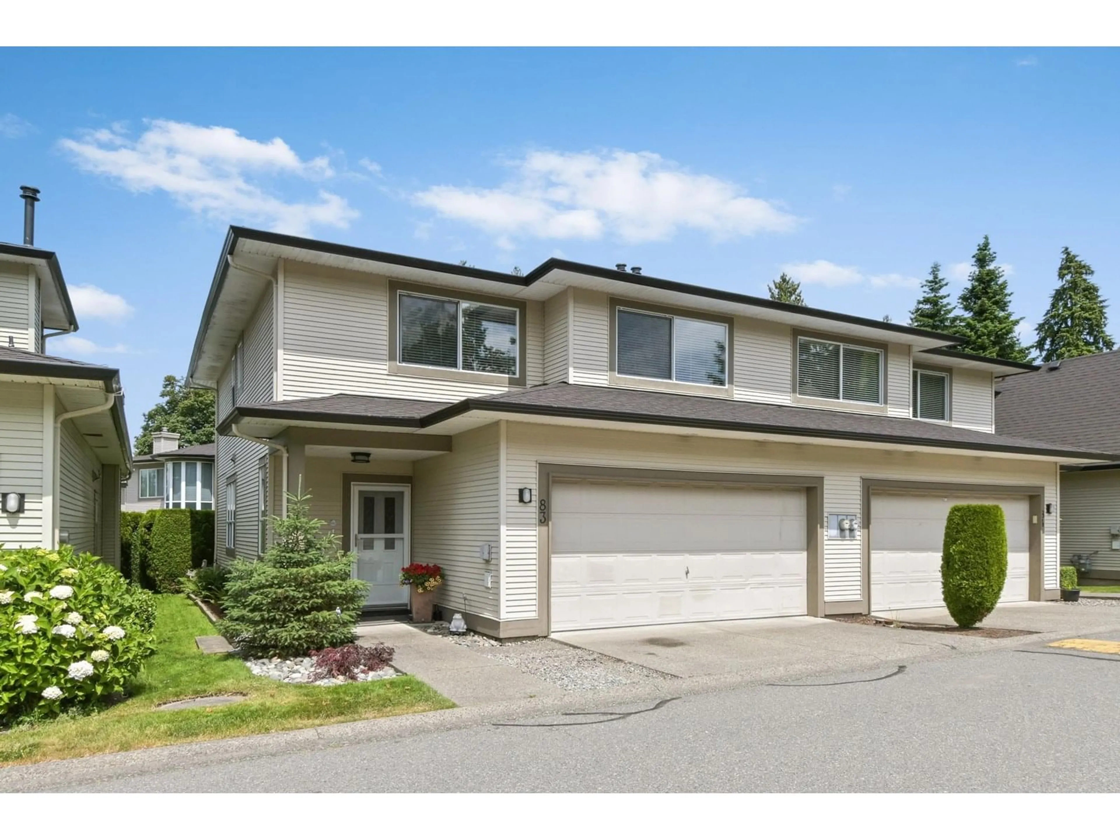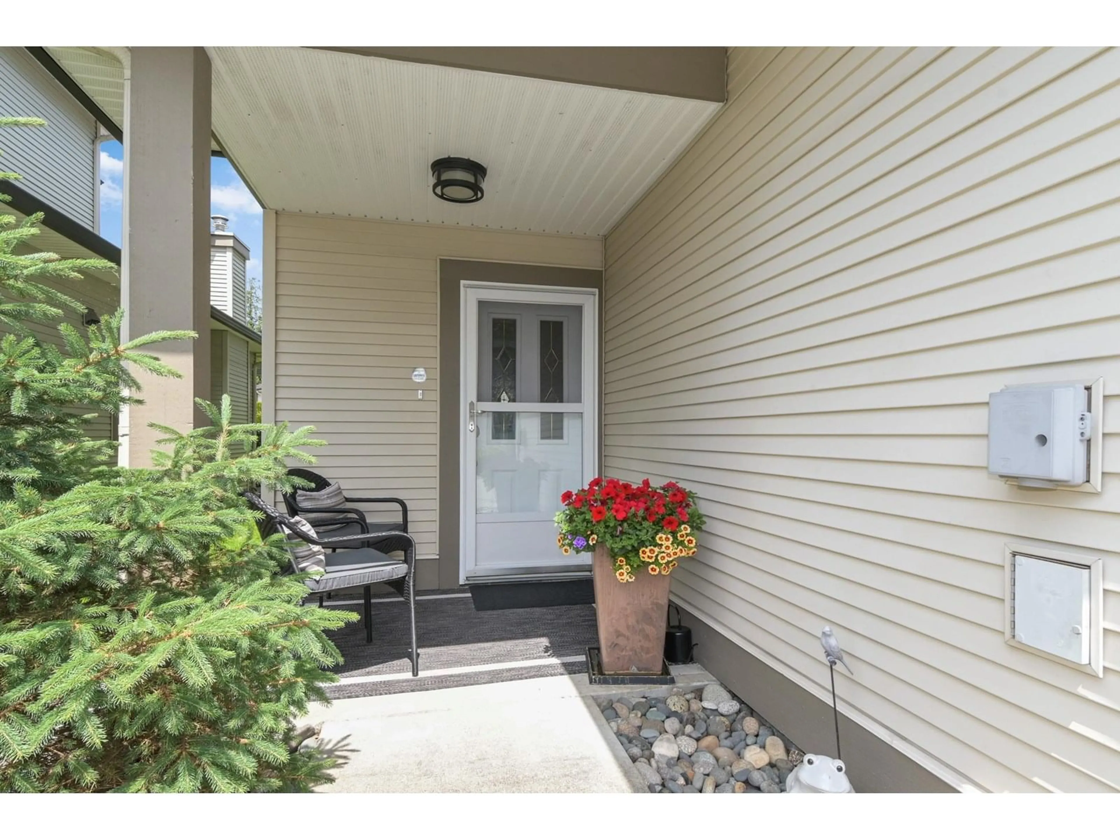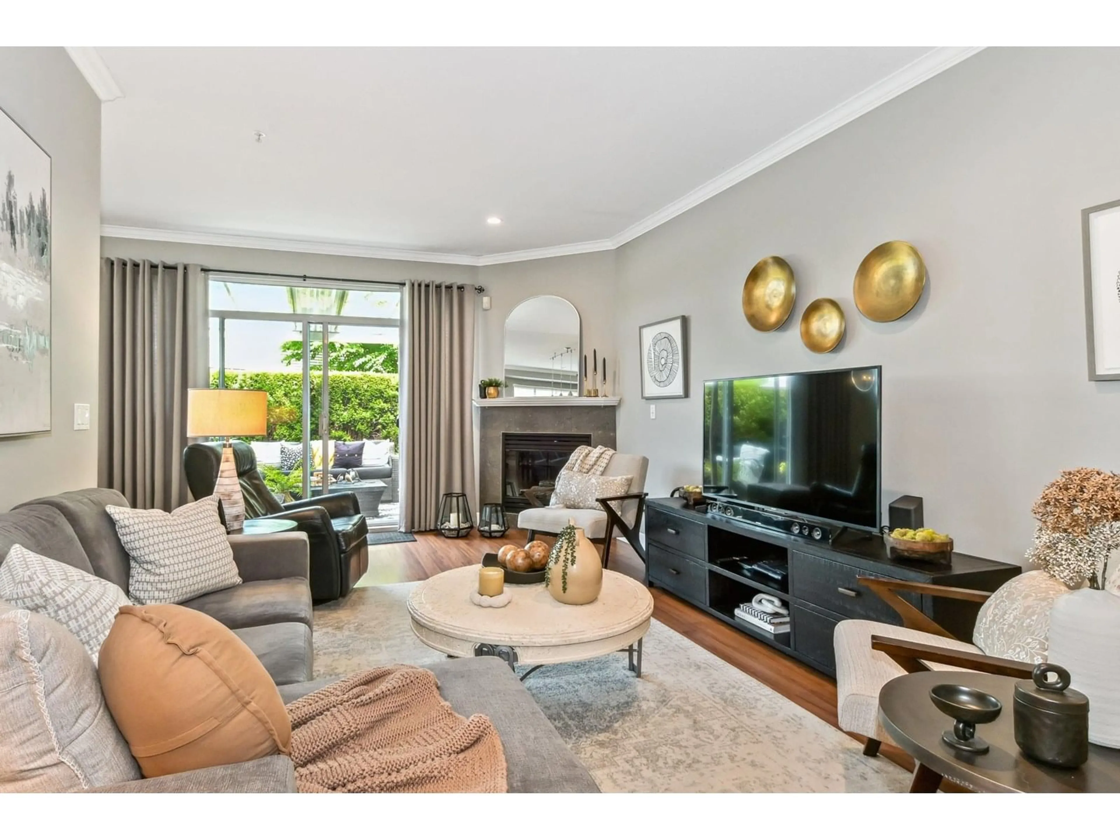83 - 20881 87, Langley, British Columbia V1M3X1
Contact us about this property
Highlights
Estimated ValueThis is the price Wahi expects this property to sell for.
The calculation is powered by our Instant Home Value Estimate, which uses current market and property price trends to estimate your home’s value with a 90% accuracy rate.Not available
Price/Sqft$586/sqft
Est. Mortgage$4,288/mo
Maintenance fees$349/mo
Tax Amount (2024)$4,420/yr
Days On Market4 days
Description
SIMPLY SENSATIONAL!!! Kew Gardens Beauty with all the trimmings. Hot markets come & hot markets go but great properties are always in demand. You gotta see this one. Amazing open floor plan tastefully decorated & remodelled. 9' ceilings, tiled + laminate flooring, quartz kitchen counters, attractive custom raised kitchen bar island, undermount sink & conveniently located pantry. The large covered, back yard patio deck will steal your heart - parklike privacy & a true Happy Place. Upstairs Primary Bedroom Suite is huge enjoying beautiful mountain views & incredible ensuite with new vanity & mirrors. NEW ROOF 2019. A quiet complex location backing onto playground/greenbelt & Amazing Walnut Grove location within walking distance of the best schools, parks, recreation centre & transportation. (id:39198)
Property Details
Interior
Features
Exterior
Parking
Garage spaces -
Garage type -
Total parking spaces 3
Condo Details
Amenities
Laundry - In Suite
Inclusions
Property History
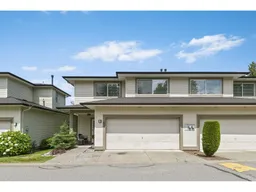 40
40
