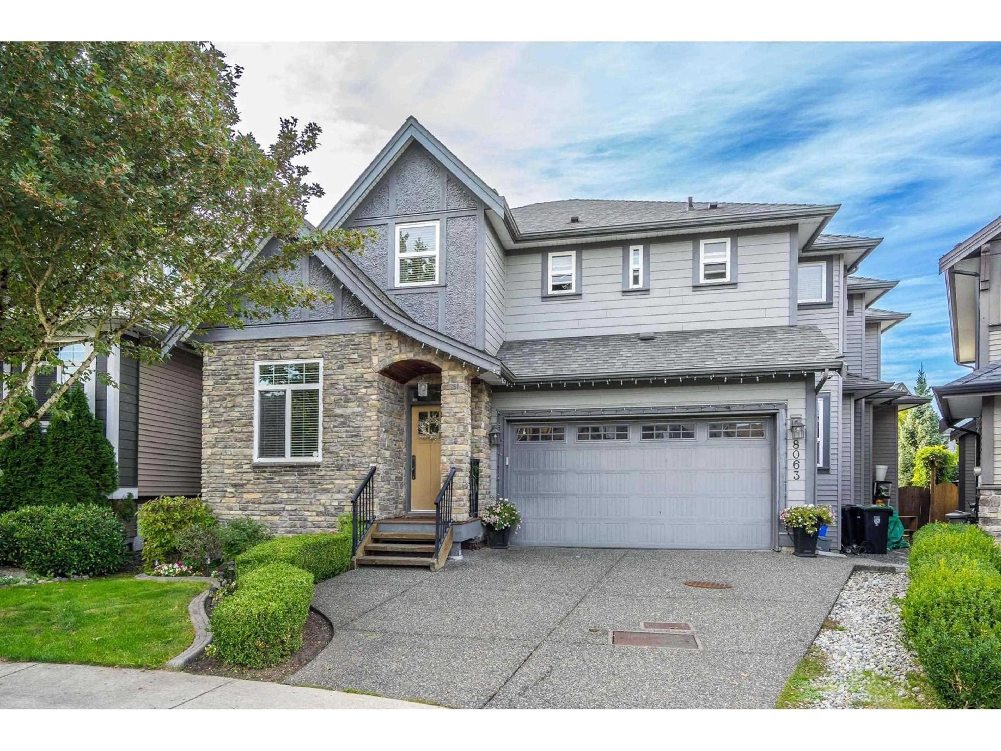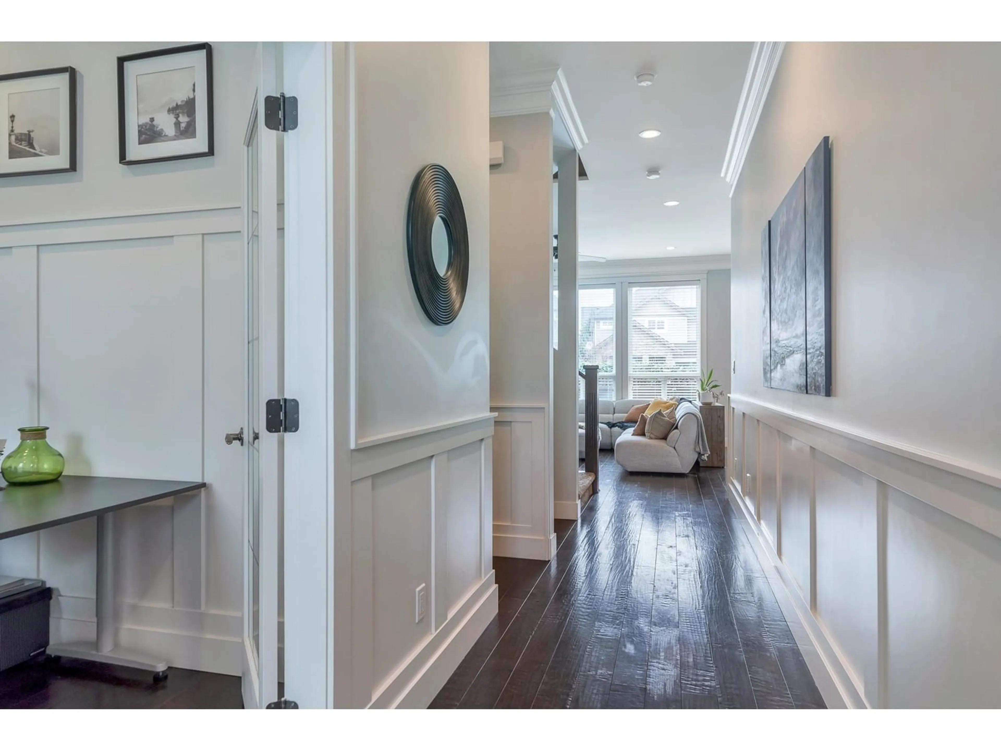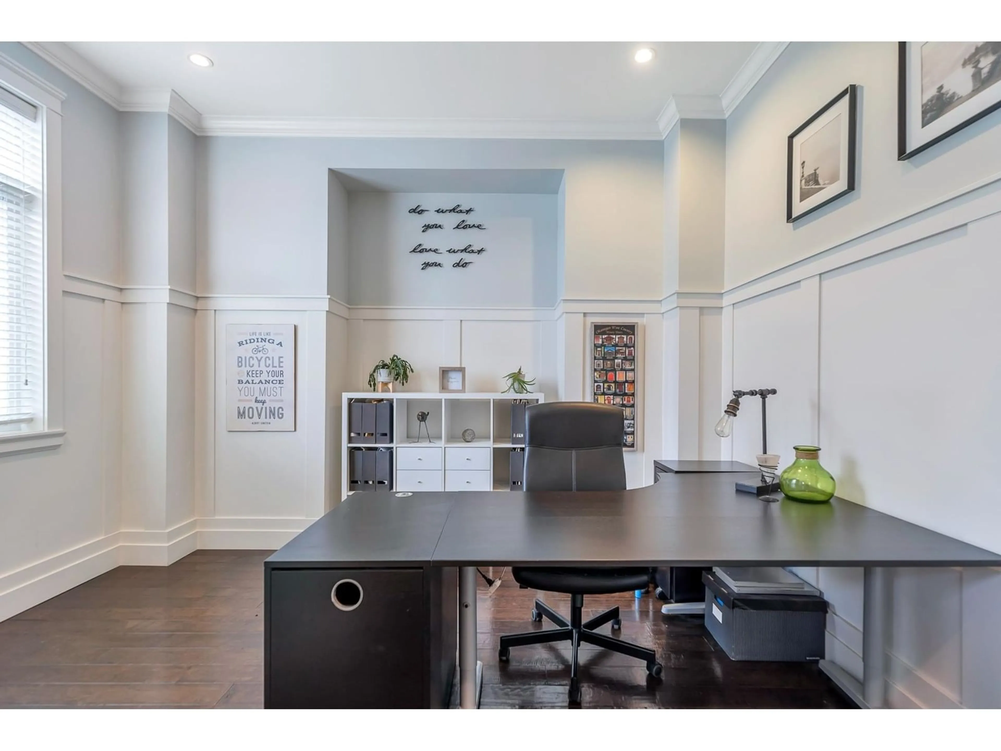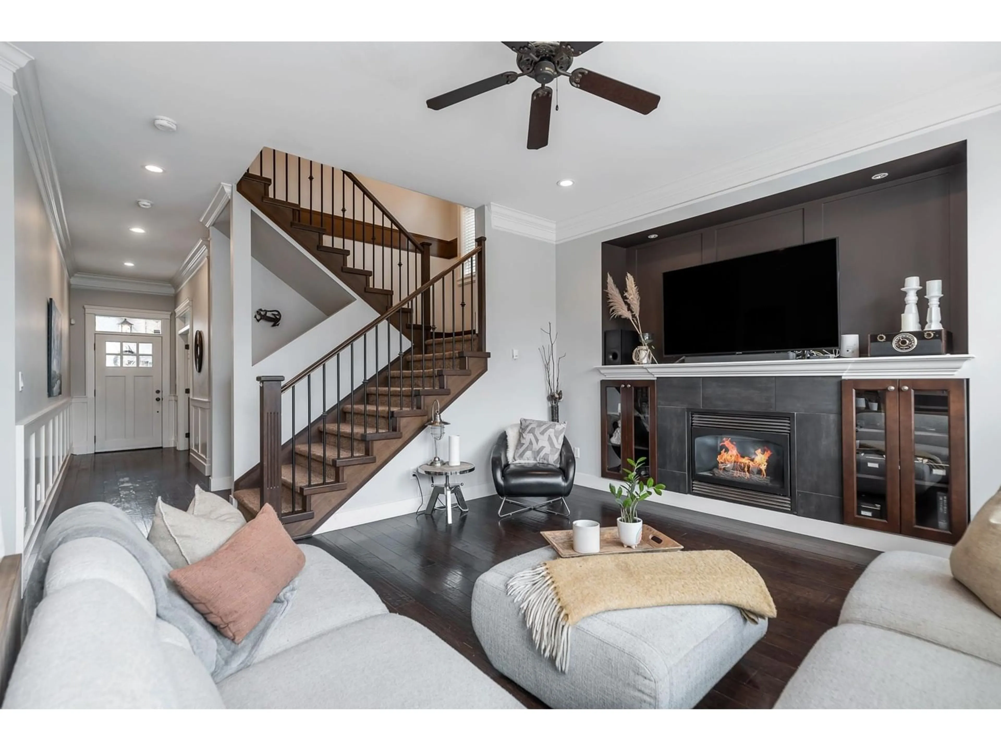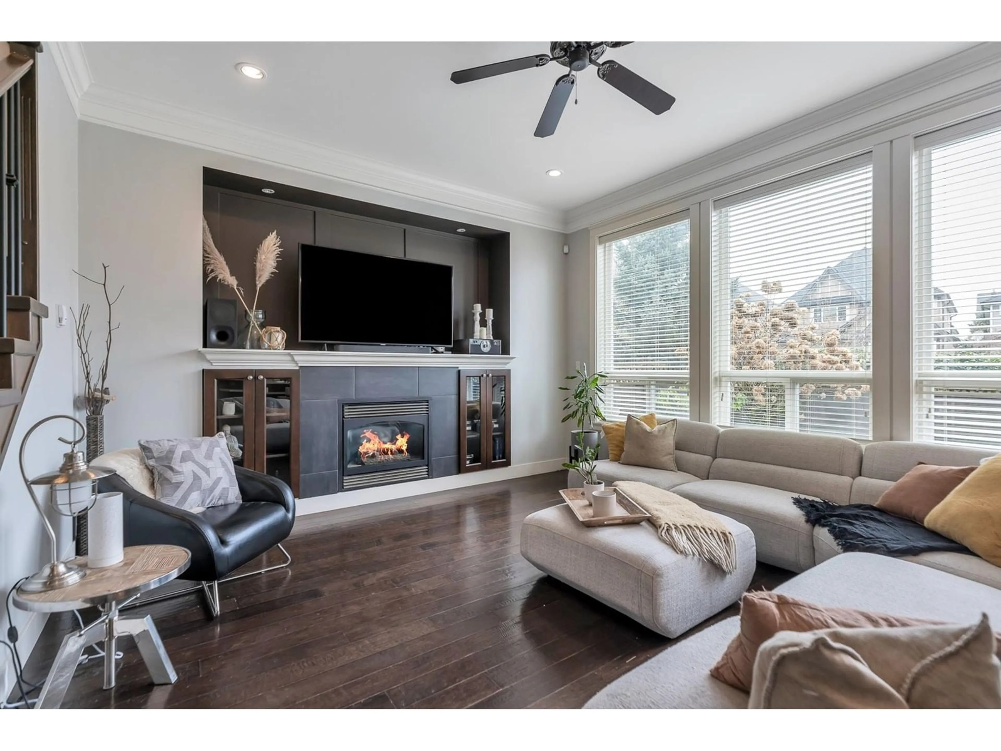8063 211A STREET, Langley, British Columbia V2Y2G1
Contact us about this property
Highlights
Estimated ValueThis is the price Wahi expects this property to sell for.
The calculation is powered by our Instant Home Value Estimate, which uses current market and property price trends to estimate your home’s value with a 90% accuracy rate.Not available
Price/Sqft$464/sqft
Est. Mortgage$7,724/mo
Tax Amount ()-
Days On Market42 days
Description
Welcome to this incredible 2 storey w/basement home in the desirable YORKSON neighborhood. The spacious floorplan provides nearly 3,900 square feet of living space and open concept living. Bright and modern kitchen including stainless steel appliances, oversized island, lots of cabinet space and granite countertops. The primary bedroom has a double vanity, large soaker tub and spacious walk in closet. This home includes a 1 bedroom LEGAL SUITE to generate additional revenue. Lots of parking with the DOUBLE CAR garage, extended driveway and additional street parking. Very private backyard with it backing onto a quiet street so you are not overlooking another neighbors backyard. (id:39198)
Property Details
Interior
Features
Exterior
Parking
Garage spaces 6
Garage type Garage
Other parking spaces 0
Total parking spaces 6
Property History
 30
30
