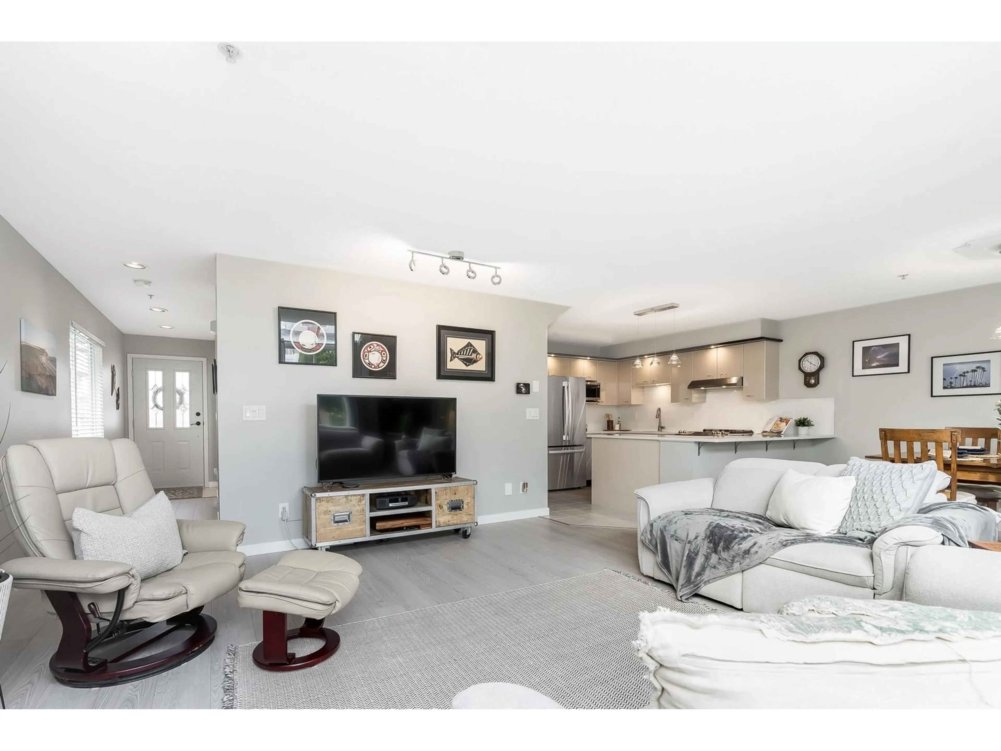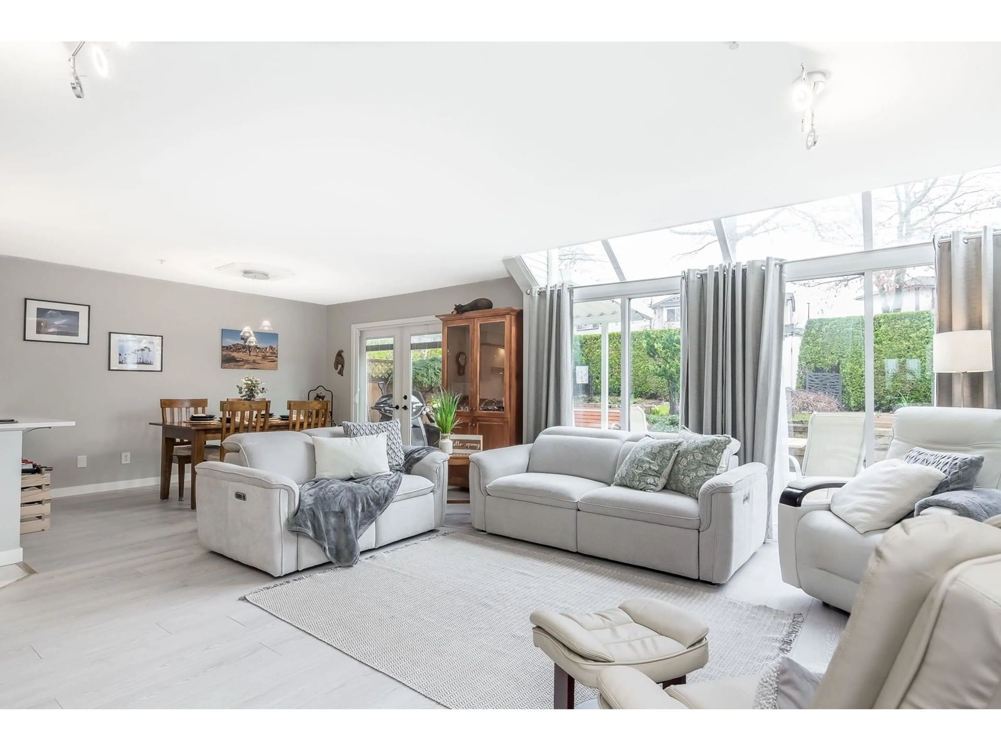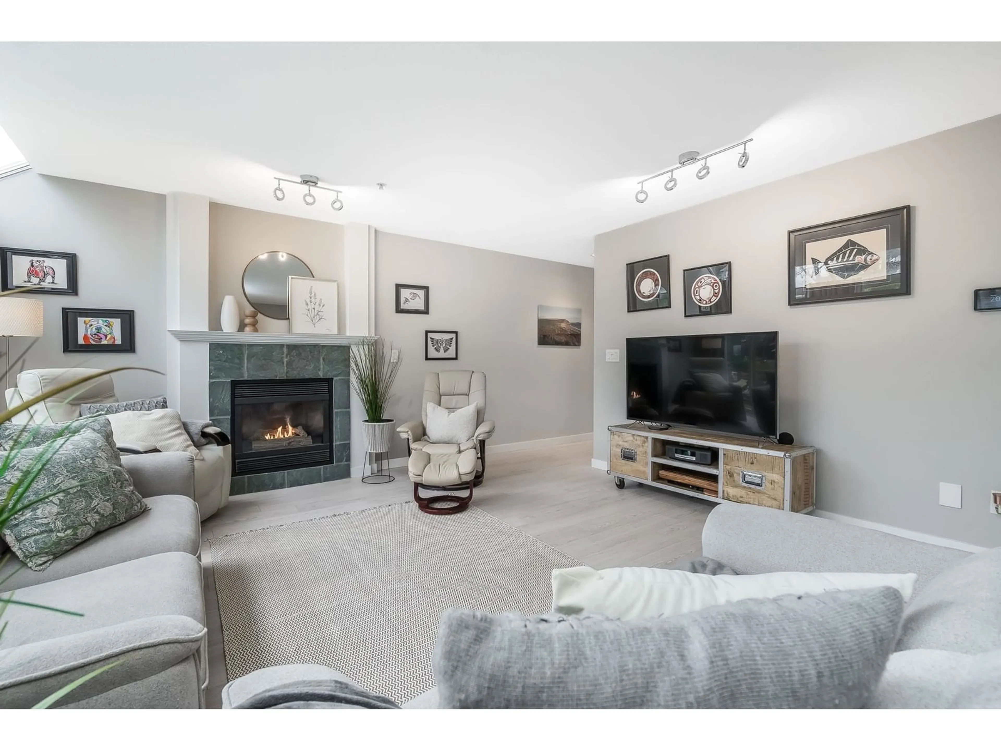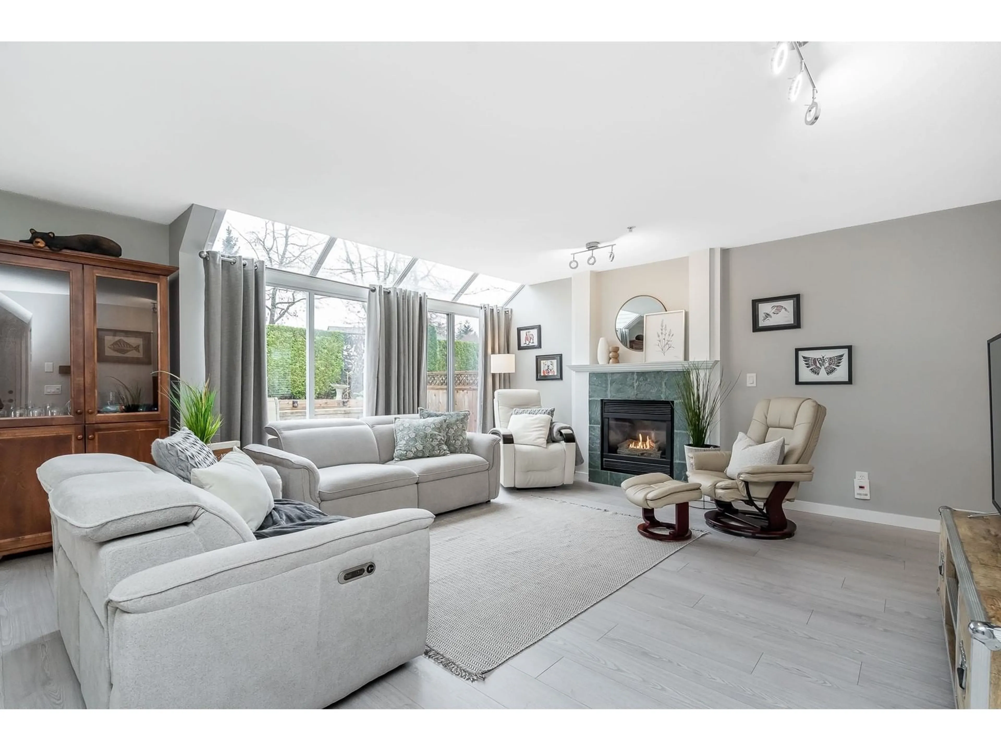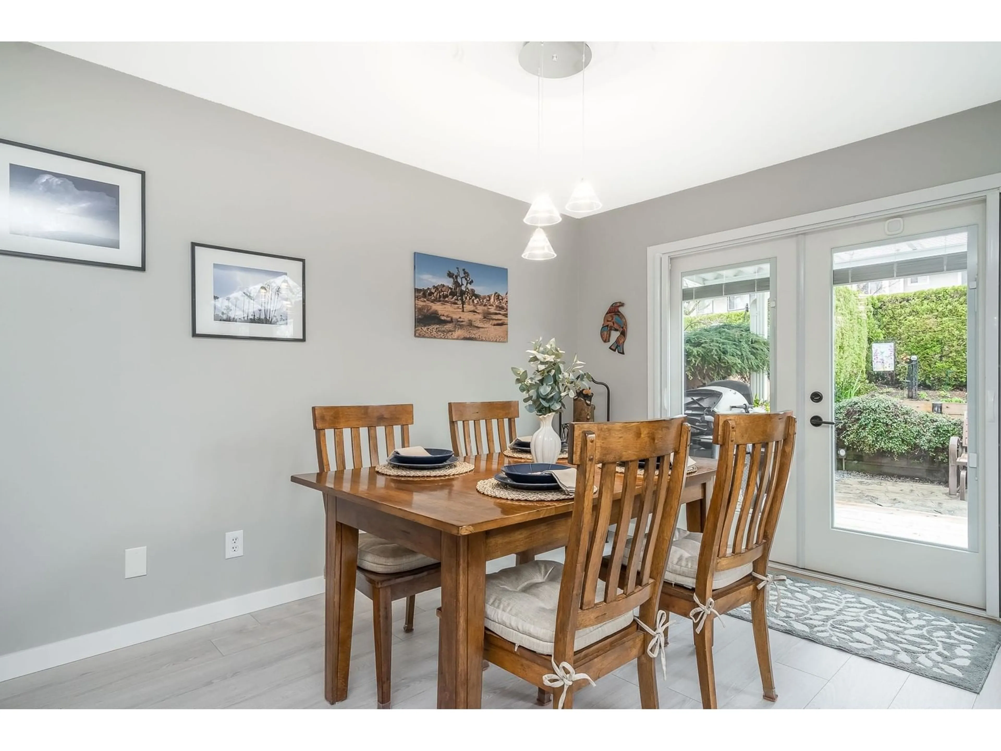8 - 20881 87, Langley, British Columbia V1M3X1
Contact us about this property
Highlights
Estimated ValueThis is the price Wahi expects this property to sell for.
The calculation is powered by our Instant Home Value Estimate, which uses current market and property price trends to estimate your home’s value with a 90% accuracy rate.Not available
Price/Sqft$622/sqft
Est. Mortgage$4,289/mo
Maintenance fees$318/mo
Tax Amount (2024)$4,232/yr
Days On Market27 days
Description
Stunning duplex style townhome in desirable Kew Gardens - Walnut Grove. This open concept 3 bed | 3 bath + den home boasts an abundance of natural light and a fantastic floorplan. Features include a custom kitchen complete with quartz countertops, high end cabinetry and stainless steel appliances, updated bathrooms, flooring, paint, lighting, AIR CONDITIONING and newer roof. Upstairs includes oversized primary bedroom with MOUNTAIN VIEWS. The custom backyard has Southern exposure and includes a covered patio space, deluxe paving stones, manicured tiered gardens and privacy hedging. DOUBLE CAR side by side garage + street parking from backyard. Steps to great schools, parks, bus stop and amenities. (id:39198)
Property Details
Interior
Features
Exterior
Parking
Garage spaces -
Garage type -
Total parking spaces 2
Condo Details
Amenities
Laundry - In Suite
Inclusions
Property History
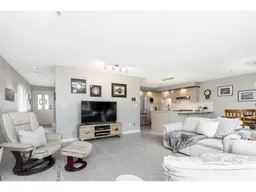 26
26
