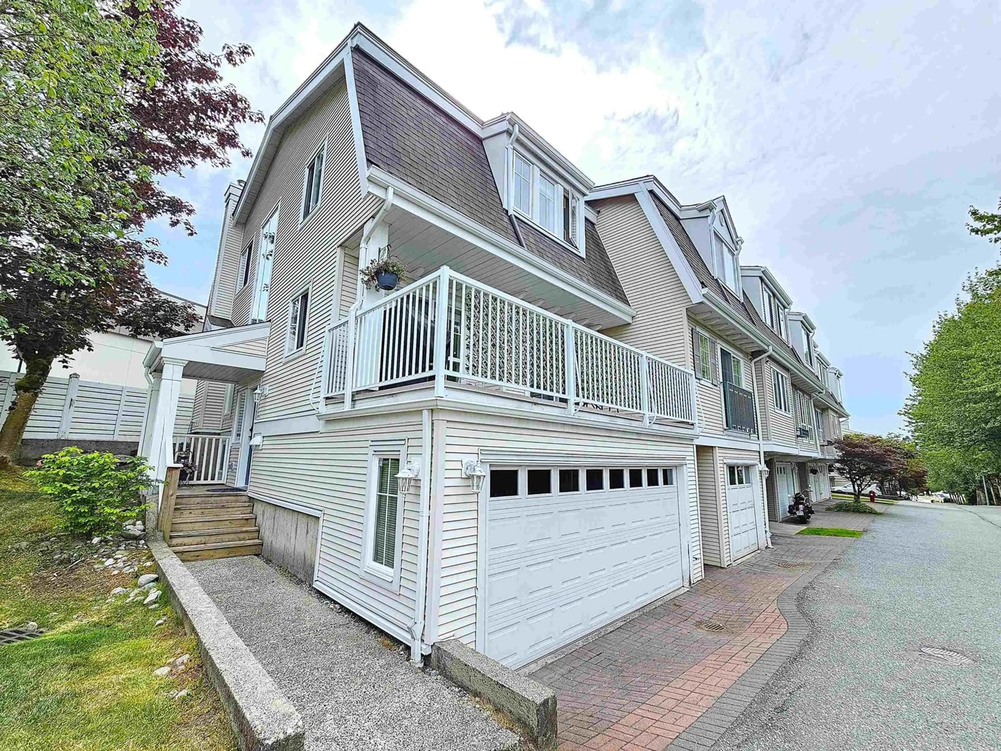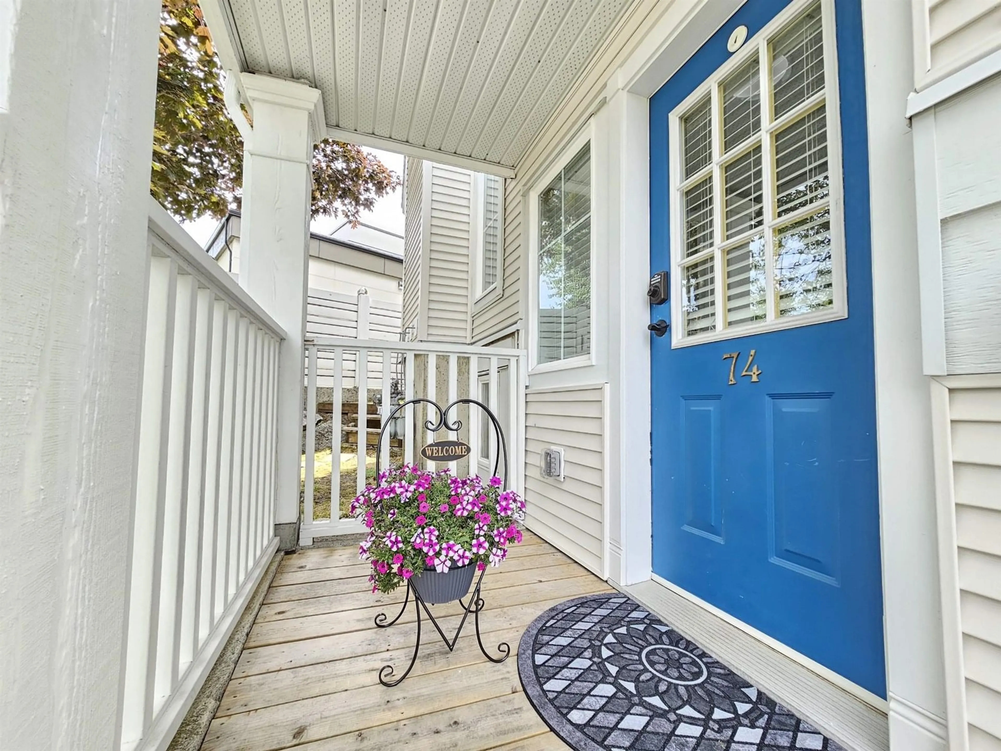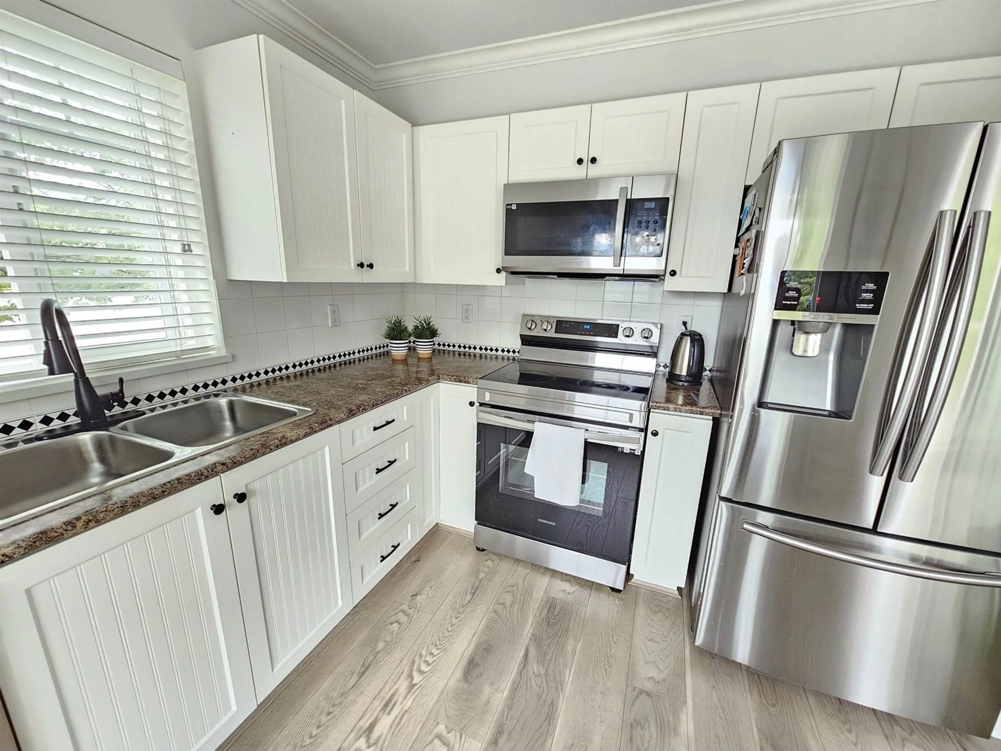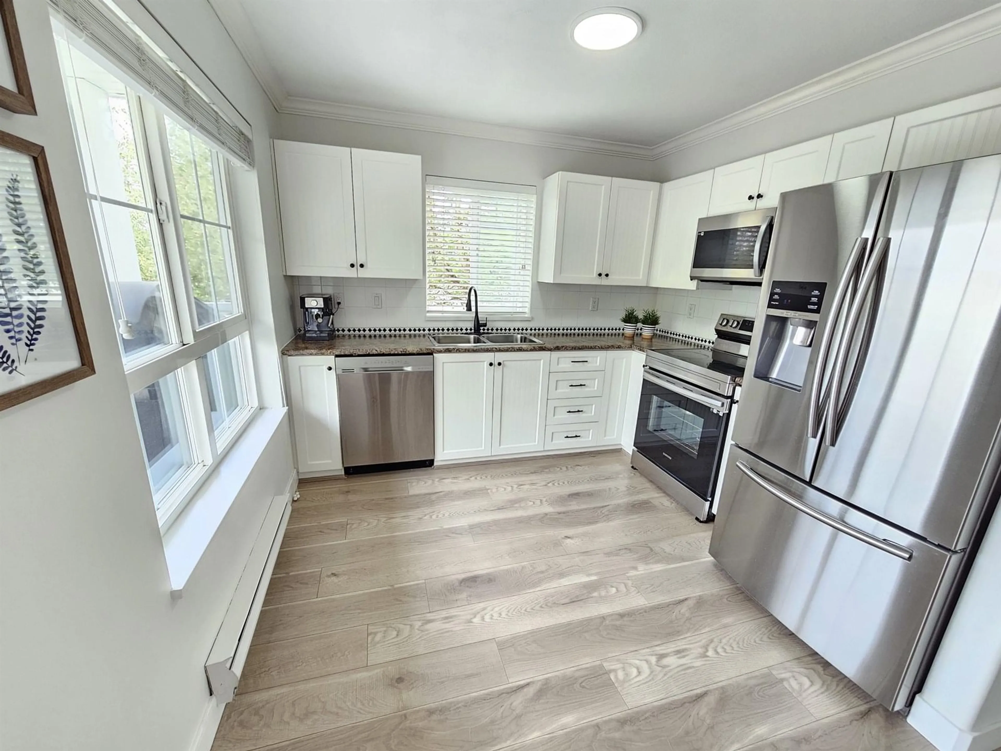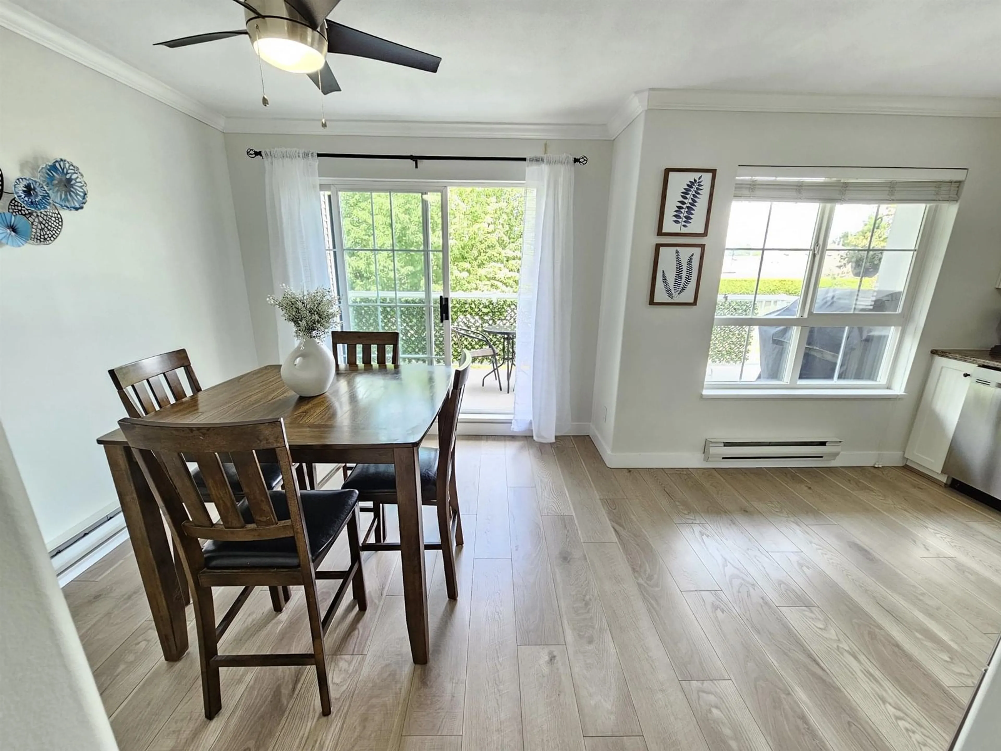74 - 8890 WALNUT GROVE, Langley, British Columbia V1M3W4
Contact us about this property
Highlights
Estimated valueThis is the price Wahi expects this property to sell for.
The calculation is powered by our Instant Home Value Estimate, which uses current market and property price trends to estimate your home’s value with a 90% accuracy rate.Not available
Price/Sqft$535/sqft
Monthly cost
Open Calculator
Description
Private END UNIT with SIDE-BY-SIDE double garage & mountain VIEWS from sundeck & upper bedrooms! Bright main floor with lots of natural light & no direct neighbours. 3 spacious bedrooms up + large 4th bedroom/rec room in basement. Many upgrades: interior paint (2025), lighting (2025/2020), 2 bath fans (2023), end-wall siding (2025), stainless appliances (2023), laminate (2020), carpets/vinyl (2018), countertops (2016), blinds & more. Just 2-min walk to Walnut Grove Secondary, Starbucks, swimming pool & rec centre, tennis & running parks, walking trails, shopping, restaurants & transit. A rare GEM! (id:39198)
Property Details
Interior
Features
Exterior
Parking
Garage spaces -
Garage type -
Total parking spaces 2
Condo Details
Amenities
Clubhouse
Inclusions
Property History
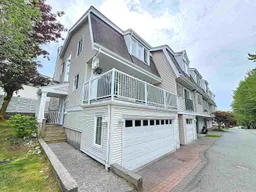 28
28
