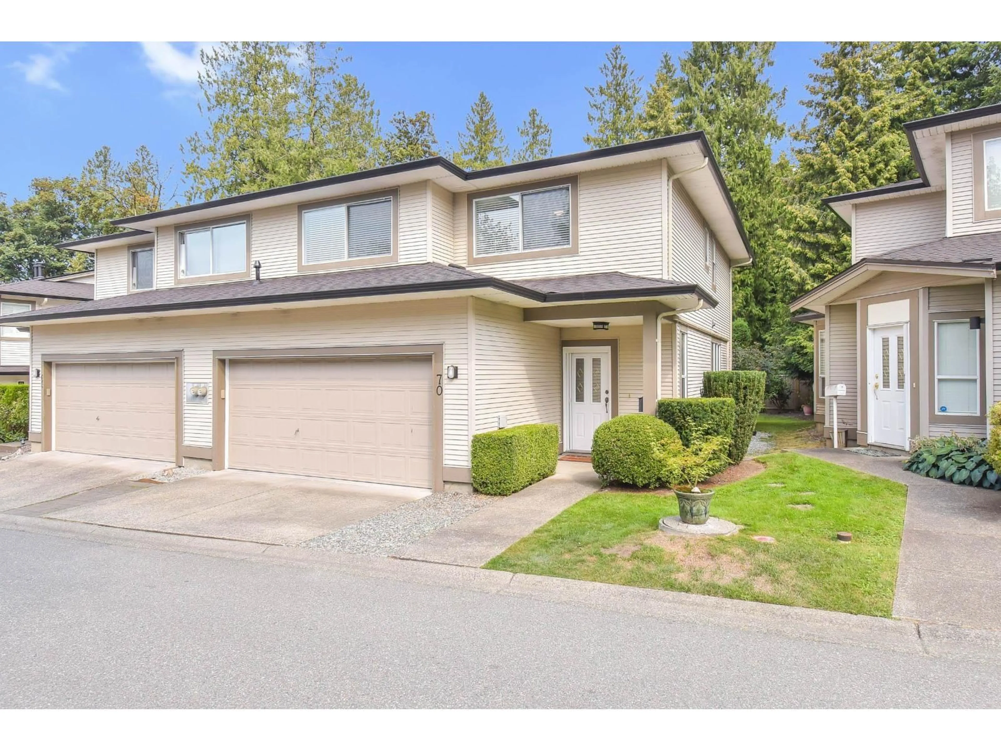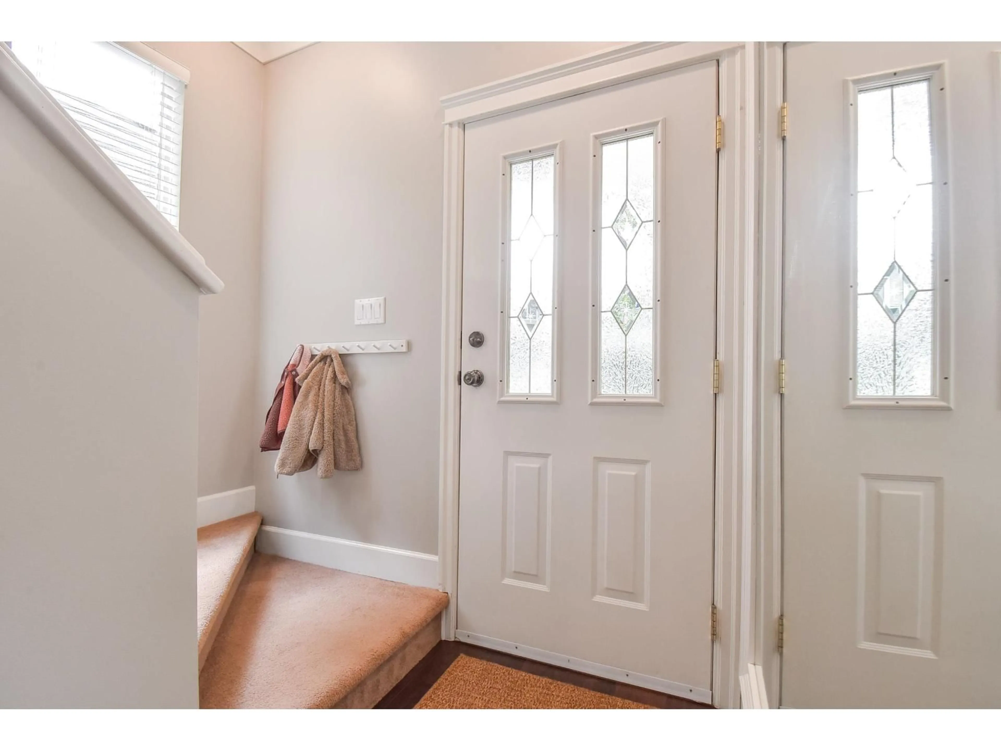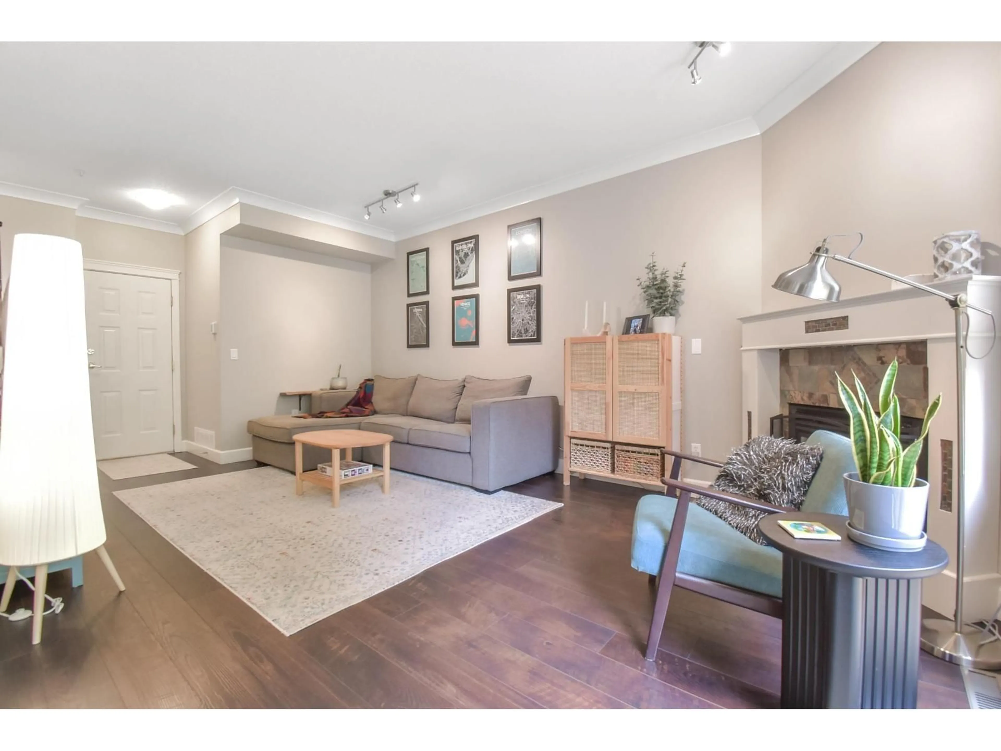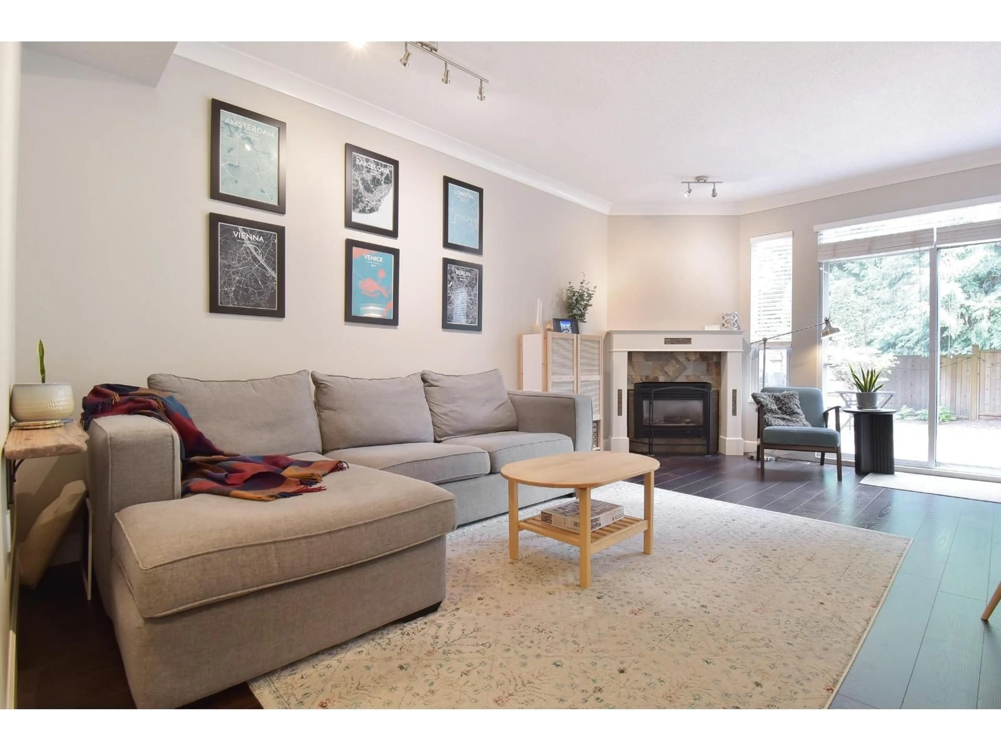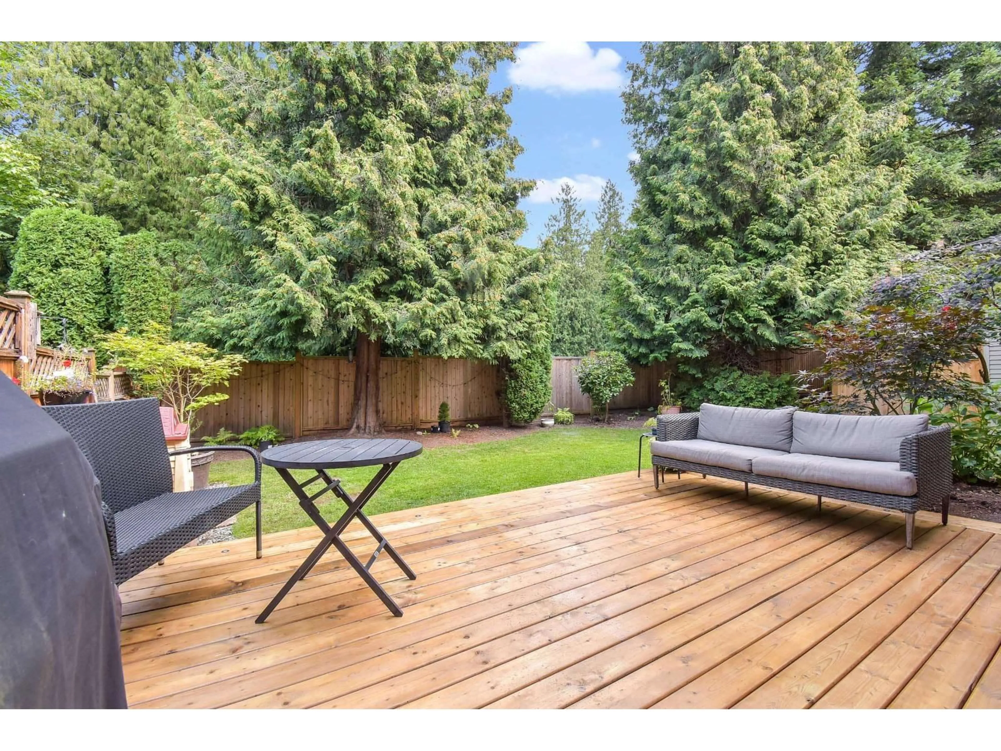70 - 20881 87, Langley, British Columbia V1M3X1
Contact us about this property
Highlights
Estimated valueThis is the price Wahi expects this property to sell for.
The calculation is powered by our Instant Home Value Estimate, which uses current market and property price trends to estimate your home’s value with a 90% accuracy rate.Not available
Price/Sqft$607/sqft
Monthly cost
Open Calculator
Description
Stunning 10/10 townhome backing onto a peaceful ravine in the desirable Kew Gardens community! This beautifully updated 3 bed, 3 bath home features a renovated kitchen with maple cabinets, granite counters, and stainless steel appliances. Enjoy laminate flooring, crown molding, upgraded lighting, a new fireplace, and powder room on main floor. The spacious primary bedroom includes a newly renovated spa-like ensuite with walk-in shower. Step outside to a brand-new deck with natural gas hookup, perfect for entertaining and enjoying ravine views. Major updates include A/C, furnace & heat pump (2023), and roof (2019). Move-in ready and perfectly located! (id:39198)
Property Details
Interior
Features
Exterior
Parking
Garage spaces -
Garage type -
Total parking spaces 2
Condo Details
Amenities
Laundry - In Suite
Inclusions
Property History
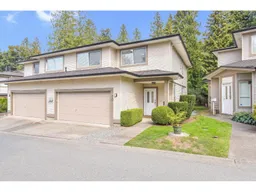 30
30
