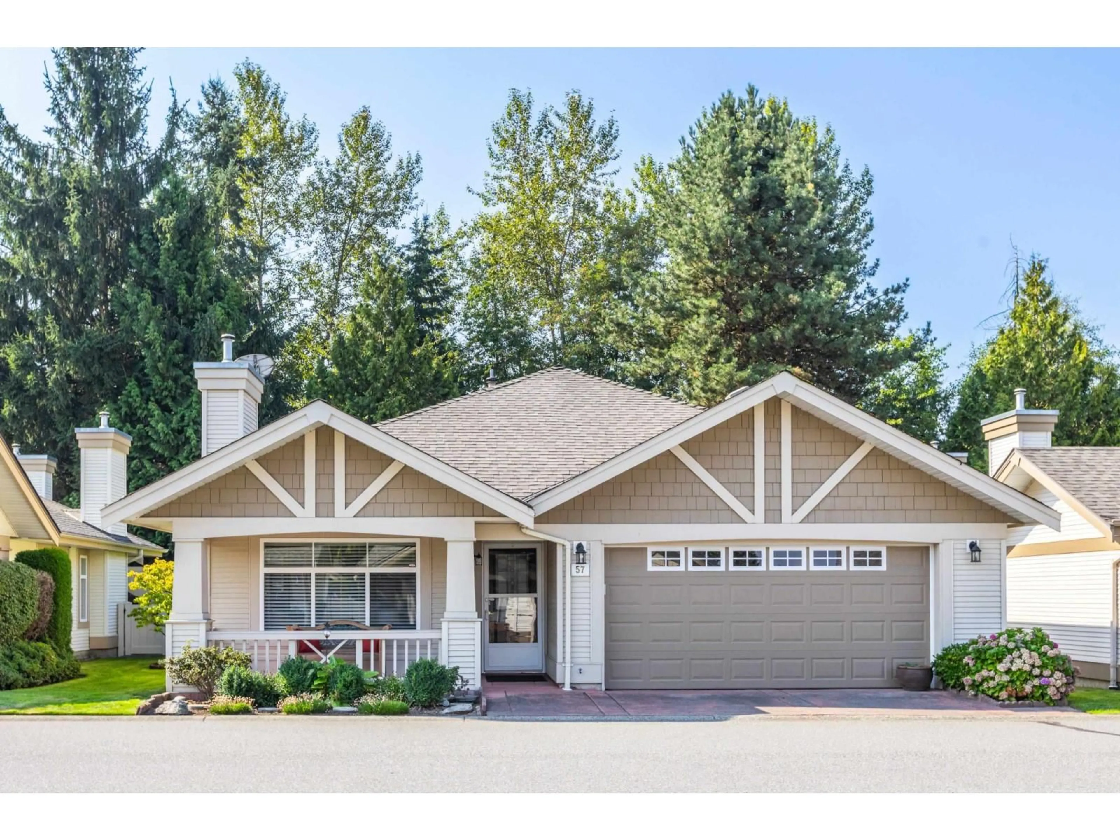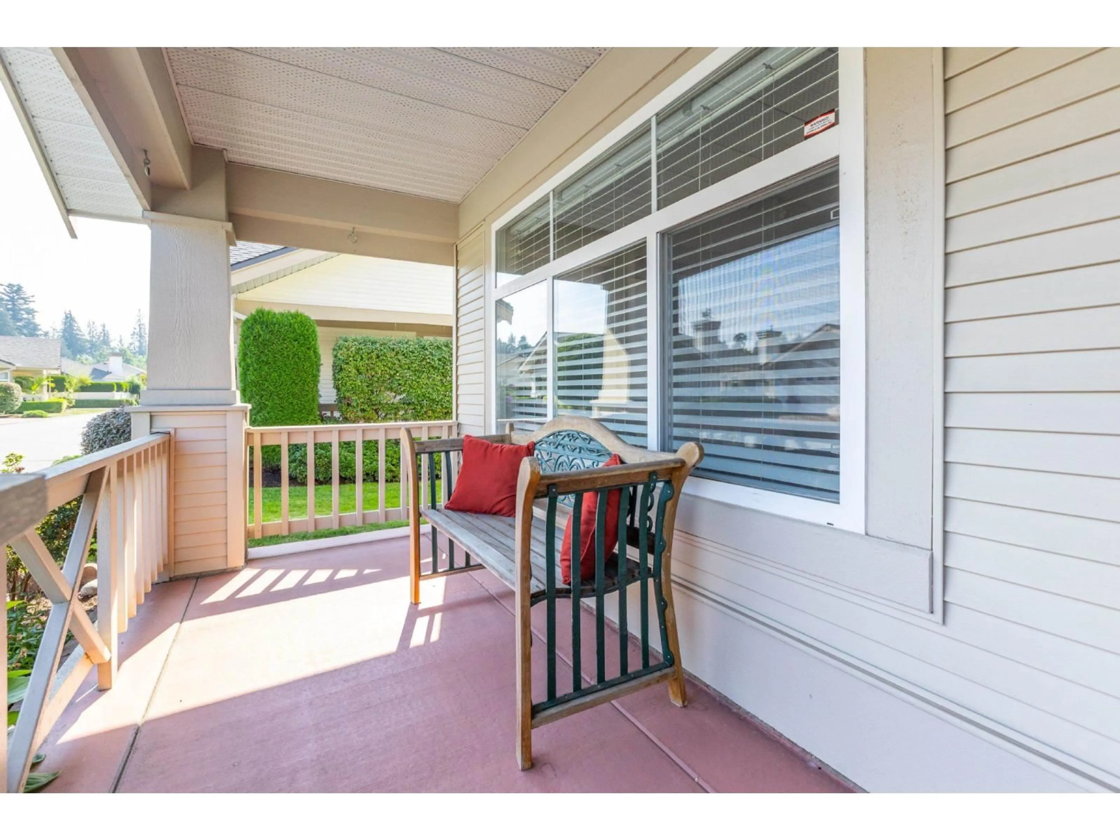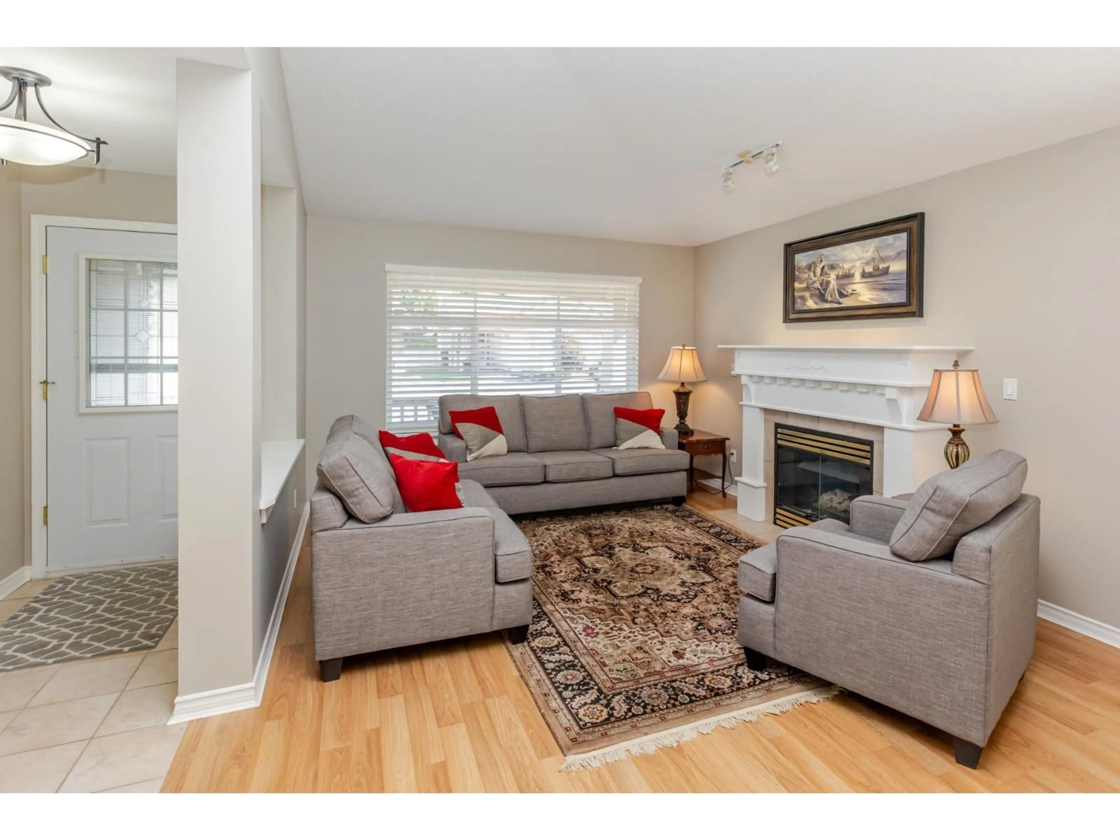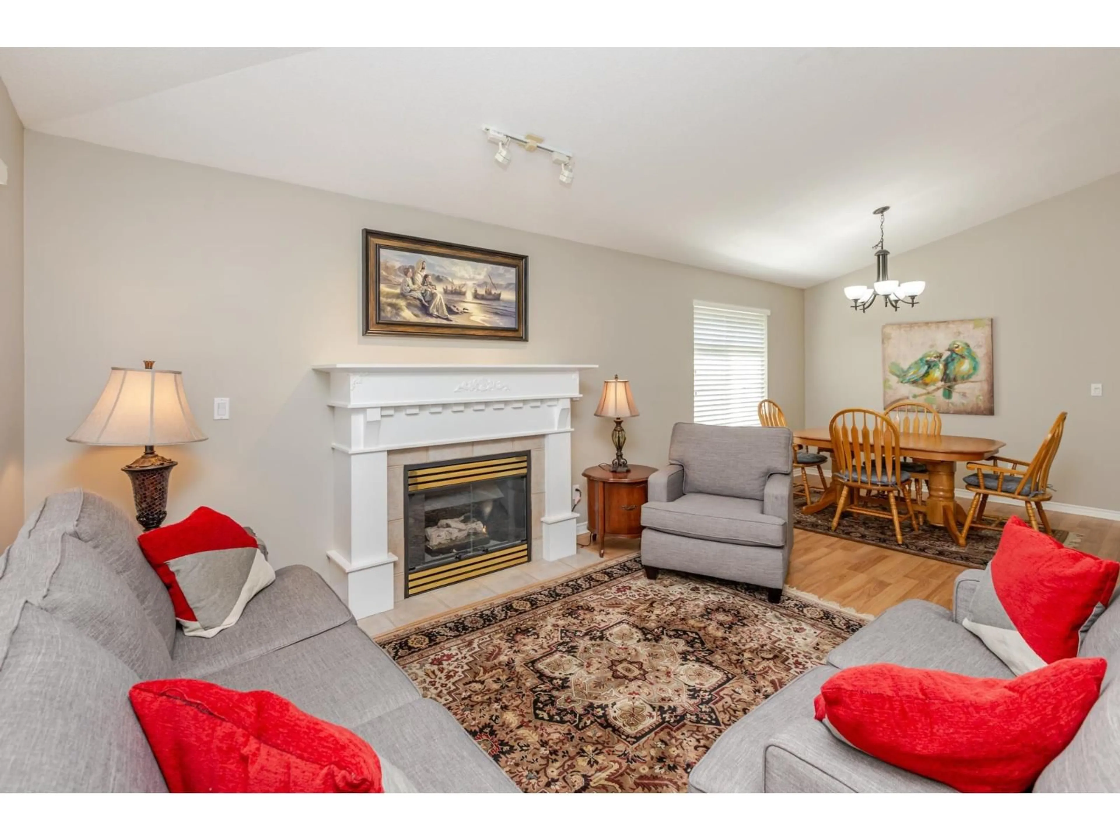57 - 8555 209, Langley, British Columbia V1M3W2
Contact us about this property
Highlights
Estimated valueThis is the price Wahi expects this property to sell for.
The calculation is powered by our Instant Home Value Estimate, which uses current market and property price trends to estimate your home’s value with a 90% accuracy rate.Not available
Price/Sqft$640/sqft
Monthly cost
Open Calculator
Description
Open house Sat Nov 08 from 12:15- 1:30pm. DETACHED RANCHER STYLE TOWNHOME - no stairs! . Welcome to desirable Autumnwood with over 1,500 sqft of living space with 2 bedrooms and 2 full baths. Features formal living/dining room with gas fireplace, large entertainment size kitchen with eating area and open to the family room with 2nd gas fireplace. Huge primary bedroom with walk in closet and 5pce ensuite. Updated kitchen Stainless steel appliances. Enjoy your private covered patio all year and fully fenced yard for your pets. In floor radiant heat, double side by side garage and plenty of visitor and street parking. Newer Vinyl fencing to complex. Steps to all great amenities Walnut Grove has to offer including shopping, parks, rec centre and easy access to Hwy #1 (id:39198)
Property Details
Interior
Features
Exterior
Parking
Garage spaces -
Garage type -
Total parking spaces 2
Condo Details
Amenities
Laundry - In Suite
Inclusions
Property History
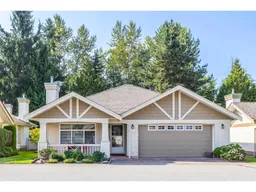 26
26
