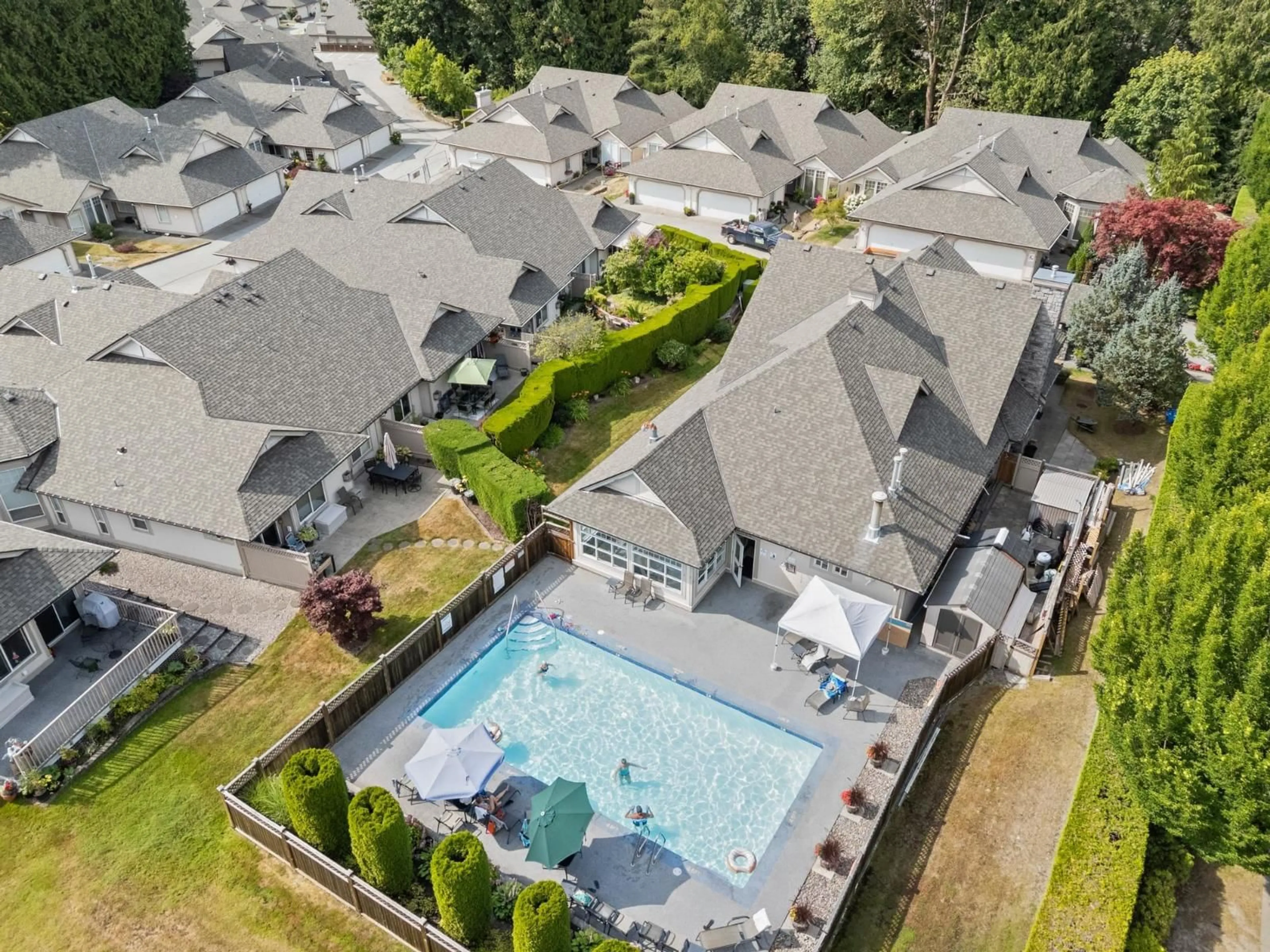56 - 9025 216, Langley, British Columbia V1M2X6
Contact us about this property
Highlights
Estimated valueThis is the price Wahi expects this property to sell for.
The calculation is powered by our Instant Home Value Estimate, which uses current market and property price trends to estimate your home’s value with a 90% accuracy rate.Not available
Price/Sqft$481/sqft
Monthly cost
Open Calculator
Description
Sophisticated 1,930sqf townhouse in sought after Coventry Woods gated community. This beautiful 2-story home features TWO Living Rooms, TWO dining rooms, powder room, TWO car garage, plus a private backyard with extended patio and gas hookup for your summer BBQs surrounded by greenery. UP-STAIRS - Primary Bedroom with WALK-IN CLOSET and ENSUITE, TWO good-sized bedrooms, plus an office (could be a 4th bedroom). This pristine home feels like a large detached house without the maintenance. Enjoy the resort style amenities - outdoor pool, hot tub, gym, billiards table plus a party room. The complex roofs were all redone in 2022! Pets Welcome. Click on Virtual Tour! And call your Realtor today for your private showing. (id:39198)
Property Details
Interior
Features
Exterior
Features
Parking
Garage spaces -
Garage type -
Total parking spaces 2
Condo Details
Amenities
Exercise Centre, Laundry - In Suite, Whirlpool, Clubhouse
Inclusions
Property History
 36
36




