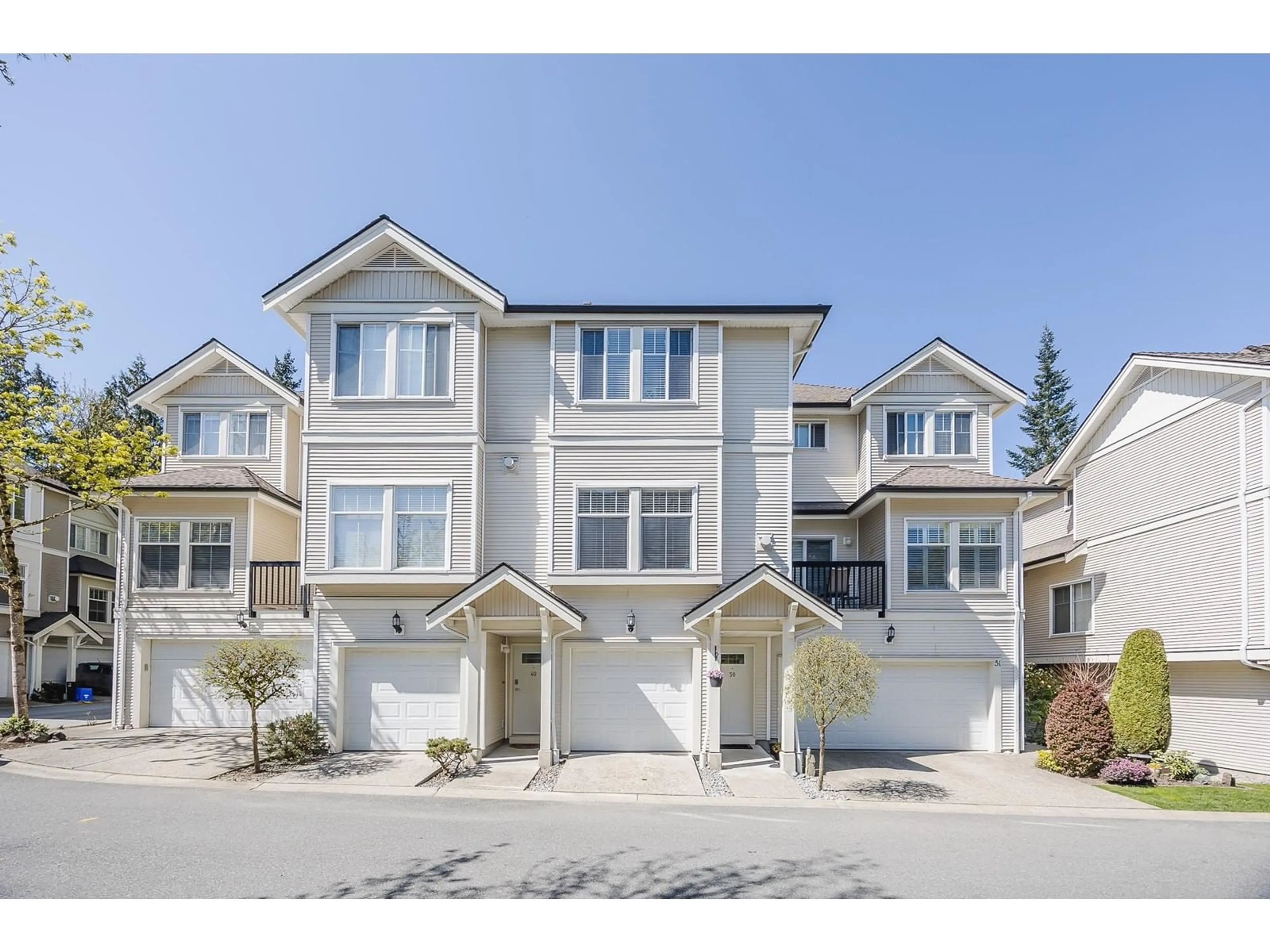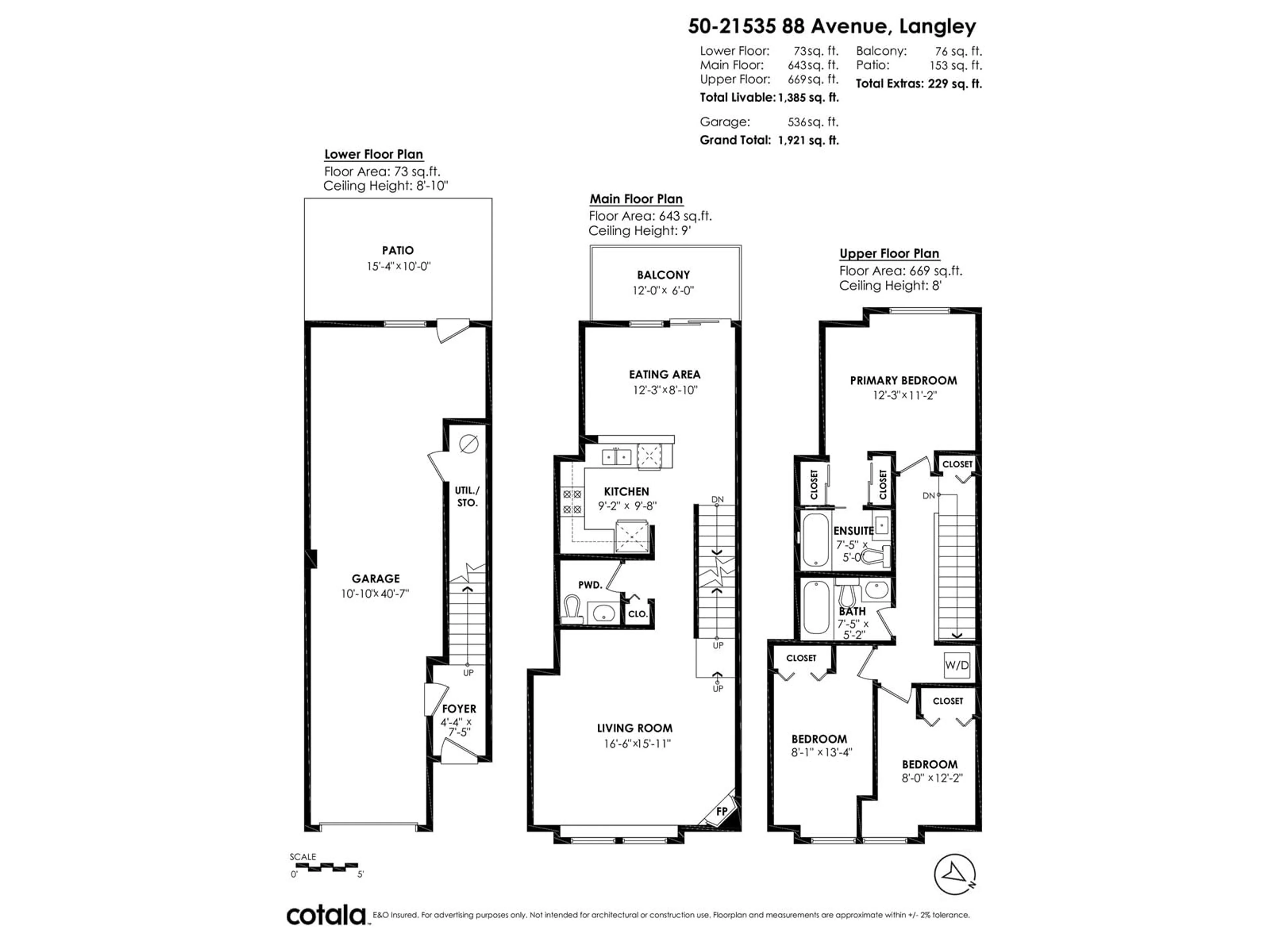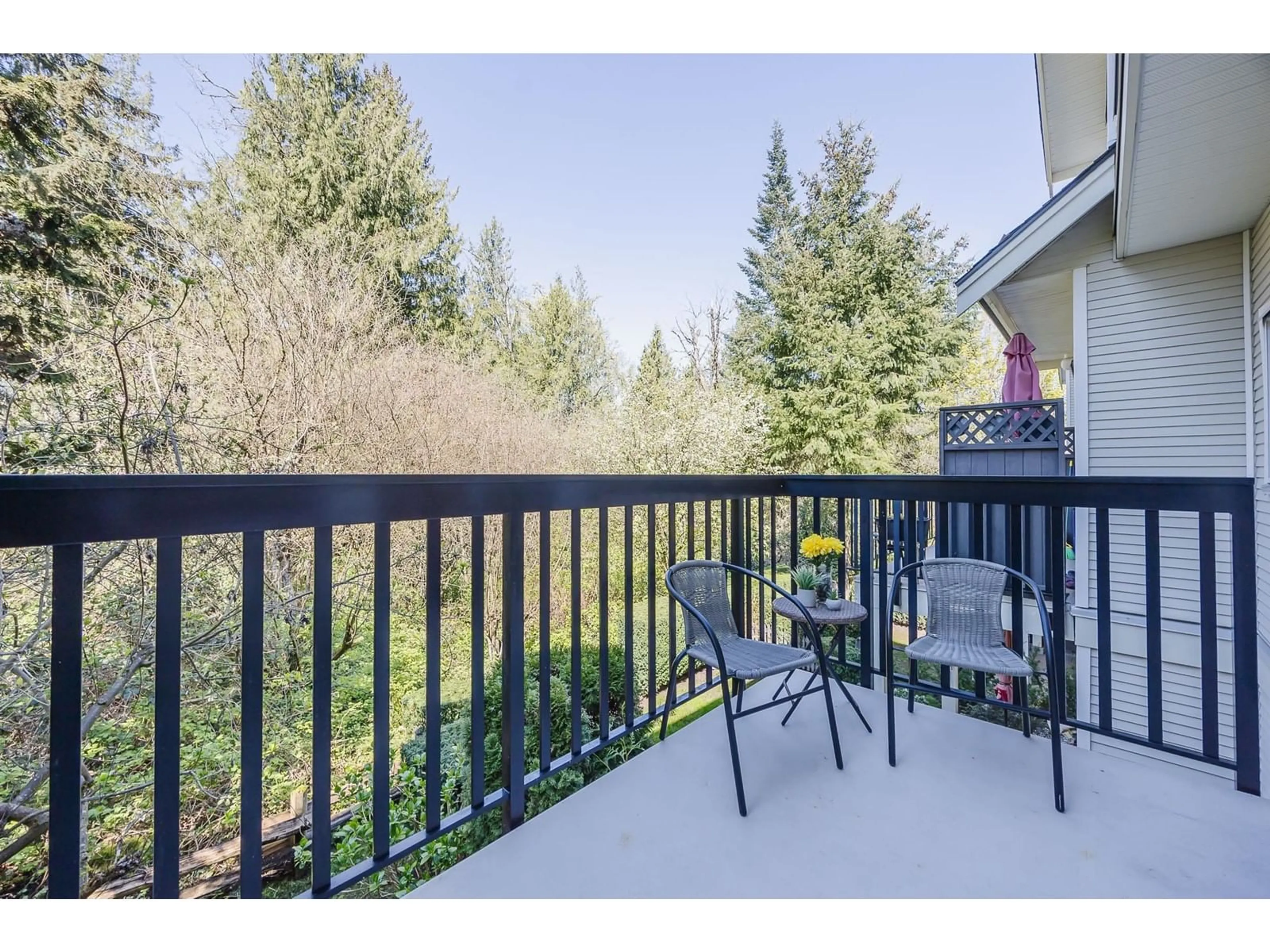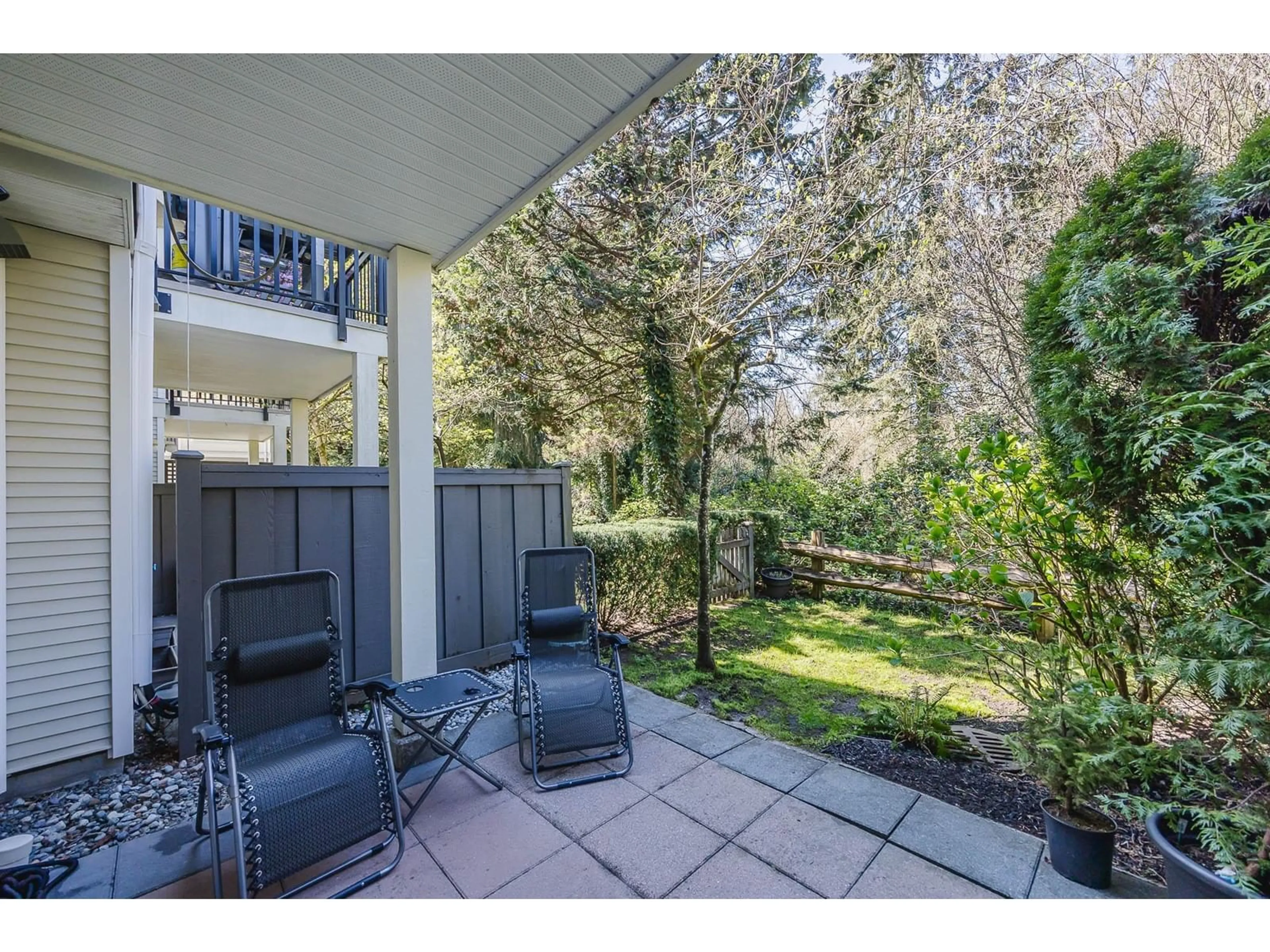50 - 21535 88, Langley, British Columbia V1M4E5
Contact us about this property
Highlights
Estimated ValueThis is the price Wahi expects this property to sell for.
The calculation is powered by our Instant Home Value Estimate, which uses current market and property price trends to estimate your home’s value with a 90% accuracy rate.Not available
Price/Sqft$591/sqft
Est. Mortgage$3,517/mo
Maintenance fees$405/mo
Tax Amount (2024)$3,809/yr
Days On Market2 days
Description
Redwood Lane is a great complex, centrally located in Walnut Grove with everything right outside your door! This 1385 sq ft home has a fantastic layout and the best part? Completely protected, permanent greenbelt behind! Ultimate privacy! This move in ready townhome boasts brand new carpets up, new blinds and is freshly painted. Large living room with gas fireplace, and kitchen offers S/S appliances including gas stove and breakfast bar. Step out to the upper deck, your first of two outdoor spaces & barbeque year round. All bedrooms are well sized w/ master having double closets leading to the beautiful updated 4 pc ensuite. Tandem garage with parking for 2, leads to the lower covered patio and spacious fenced yard ~ perfect for kids and pets. This is the perfect home! (id:39198)
Property Details
Interior
Features
Exterior
Parking
Garage spaces -
Garage type -
Total parking spaces 2
Condo Details
Amenities
Storage - Locker, Laundry - In Suite
Inclusions
Property History
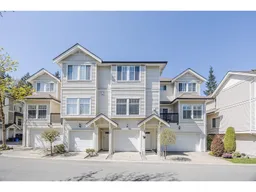 37
37
