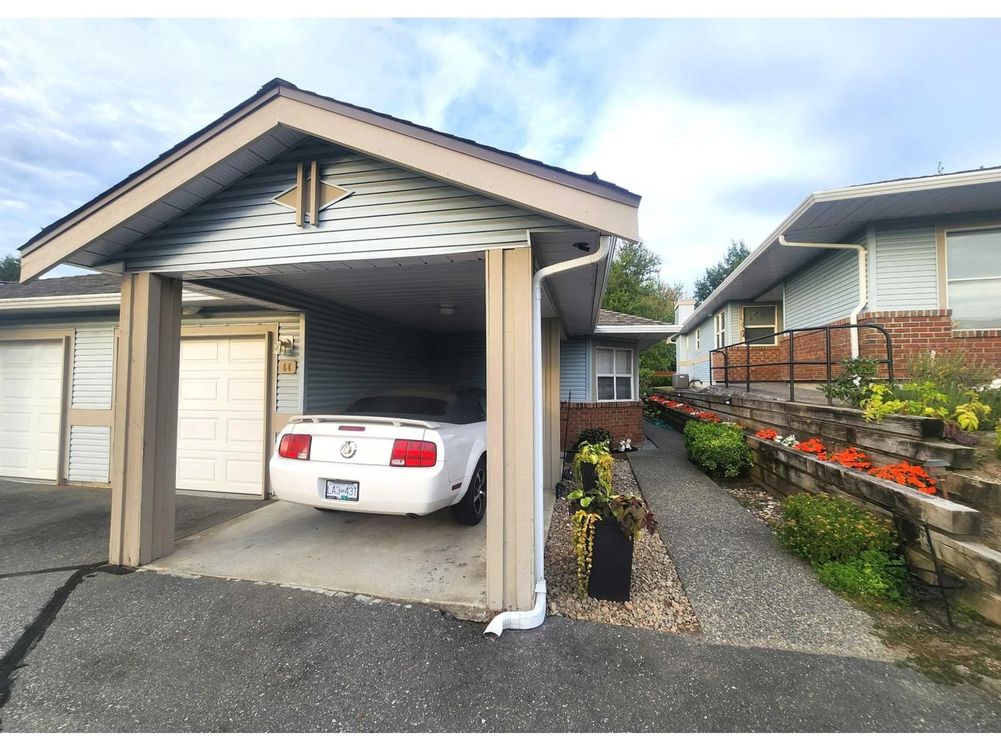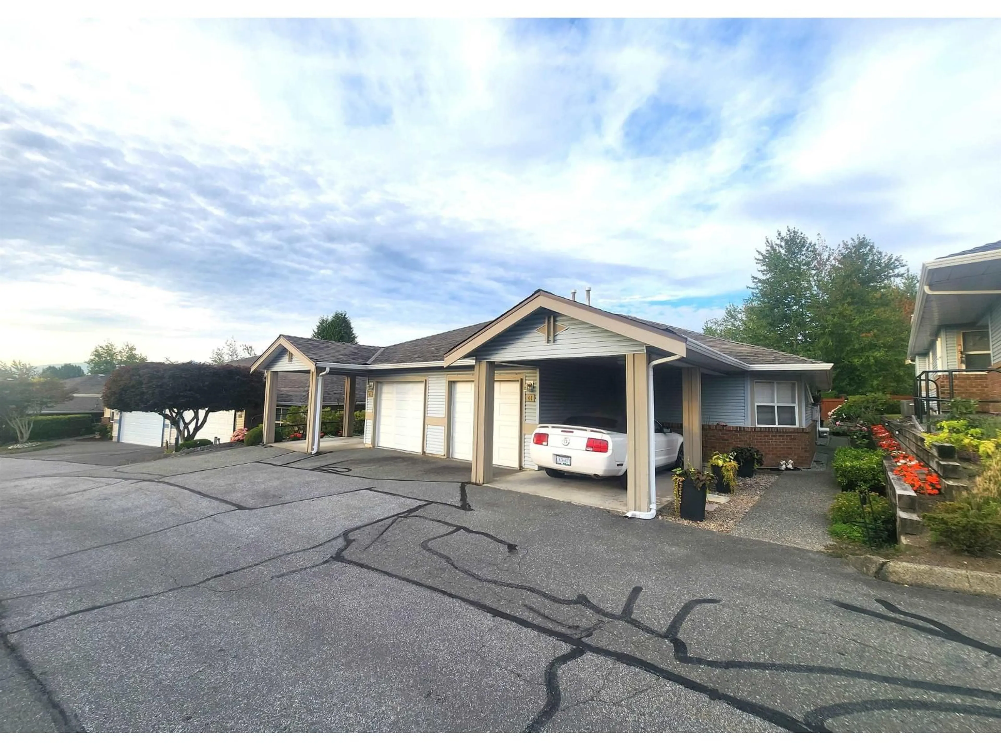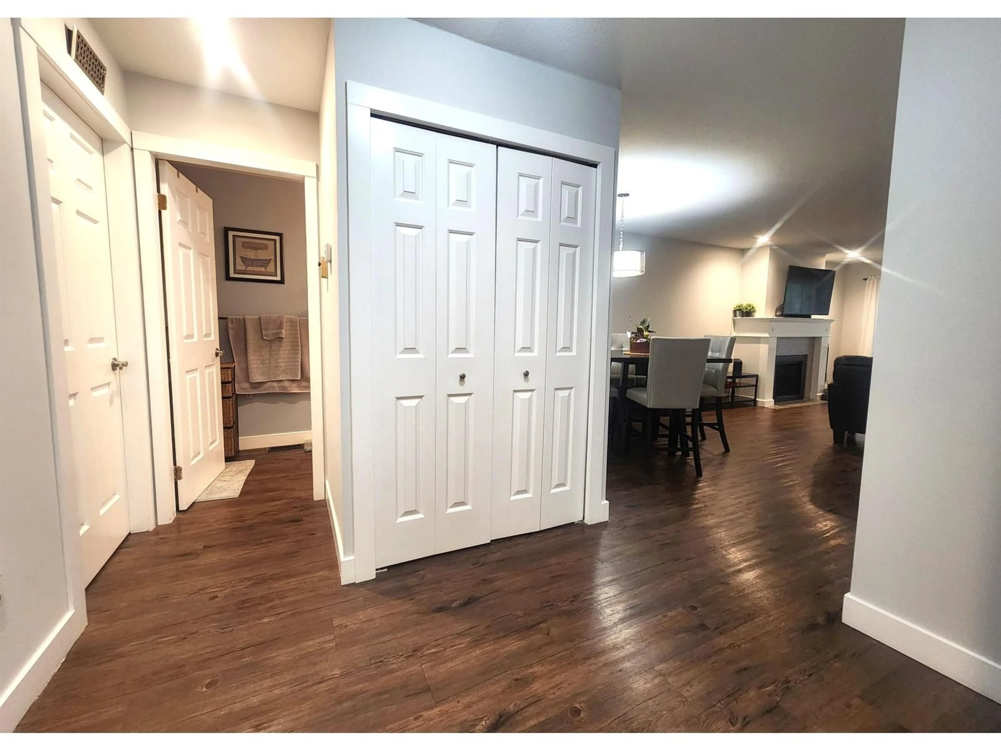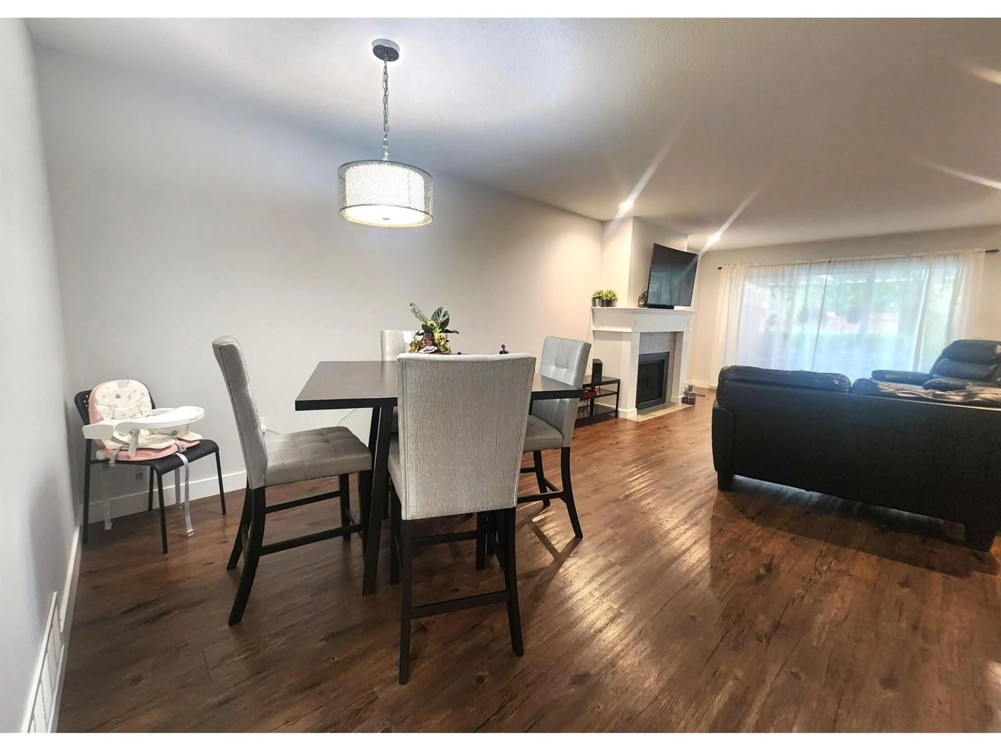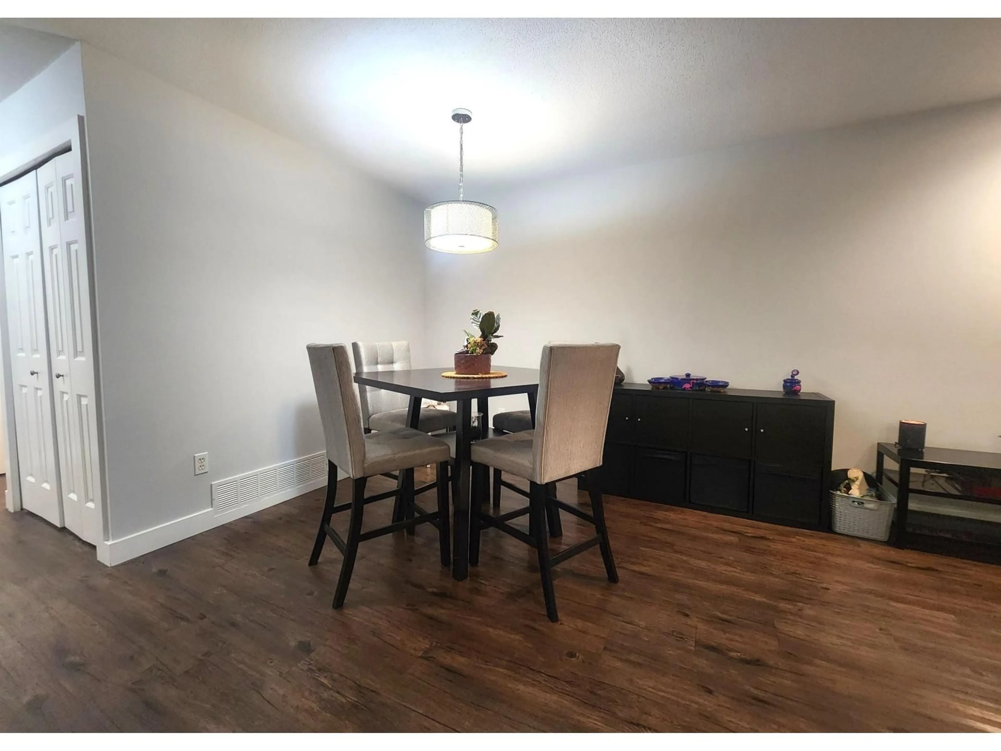44 - 8889 212, Langley, British Columbia V1M2E8
Contact us about this property
Highlights
Estimated valueThis is the price Wahi expects this property to sell for.
The calculation is powered by our Instant Home Value Estimate, which uses current market and property price trends to estimate your home’s value with a 90% accuracy rate.Not available
Price/Sqft$693/sqft
Monthly cost
Open Calculator
Description
ABSOLUTELY STUNNING. This completely remodeled townhome is like brand new. Newer vinyl plank flooring throughout entire home, all new counter tops in kitchen and bathrooms, fresh paint, new baseboards, kitchen cabinets have been refinished, new tile back splash, all new light fixtures, new Stainless Appliances, washer, dryer. Home shows immaculate with loads of natural light being an end corner unit, with 2 back sliding doors off to your private covered patio. 2 covered parking and huge 4' crawl space allows for loads of storage. Steps to shopping, restaurants, transit, Hwy makes for a perfect location. (id:39198)
Property Details
Interior
Features
Exterior
Parking
Garage spaces -
Garage type -
Total parking spaces 2
Condo Details
Amenities
Laundry - In Suite
Inclusions
Property History
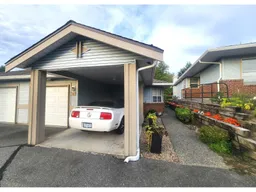 36
36
