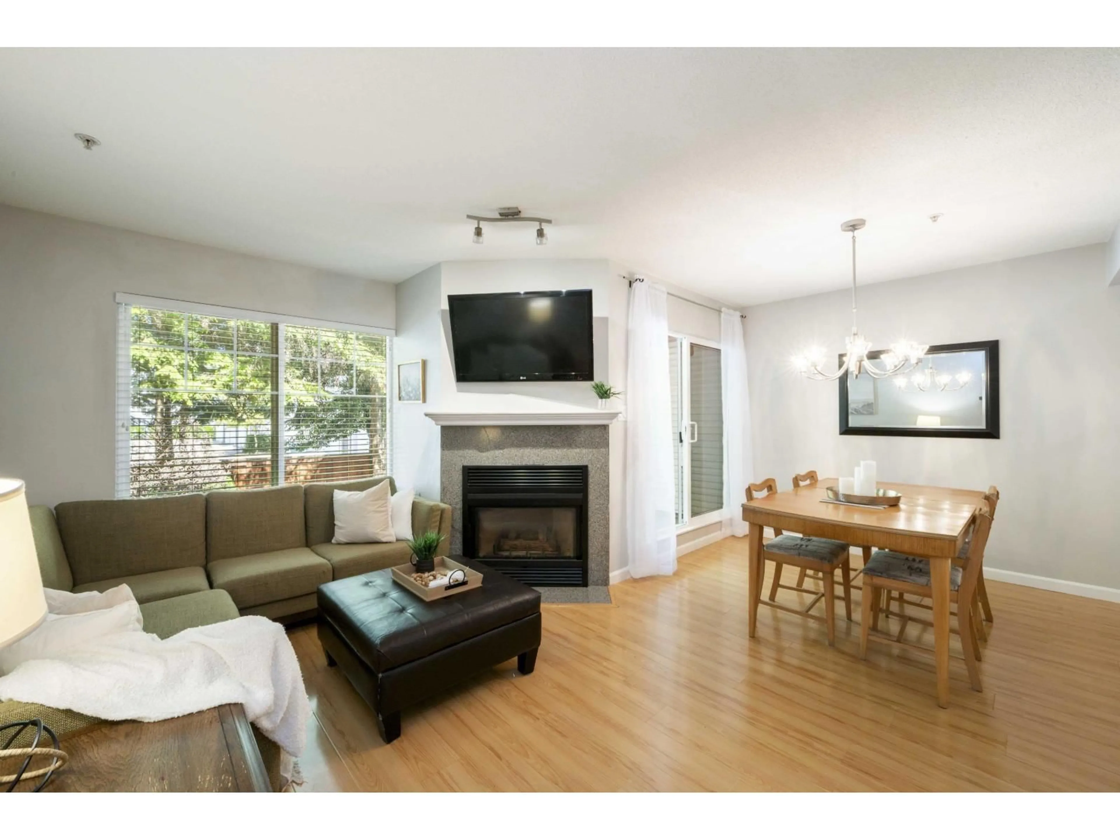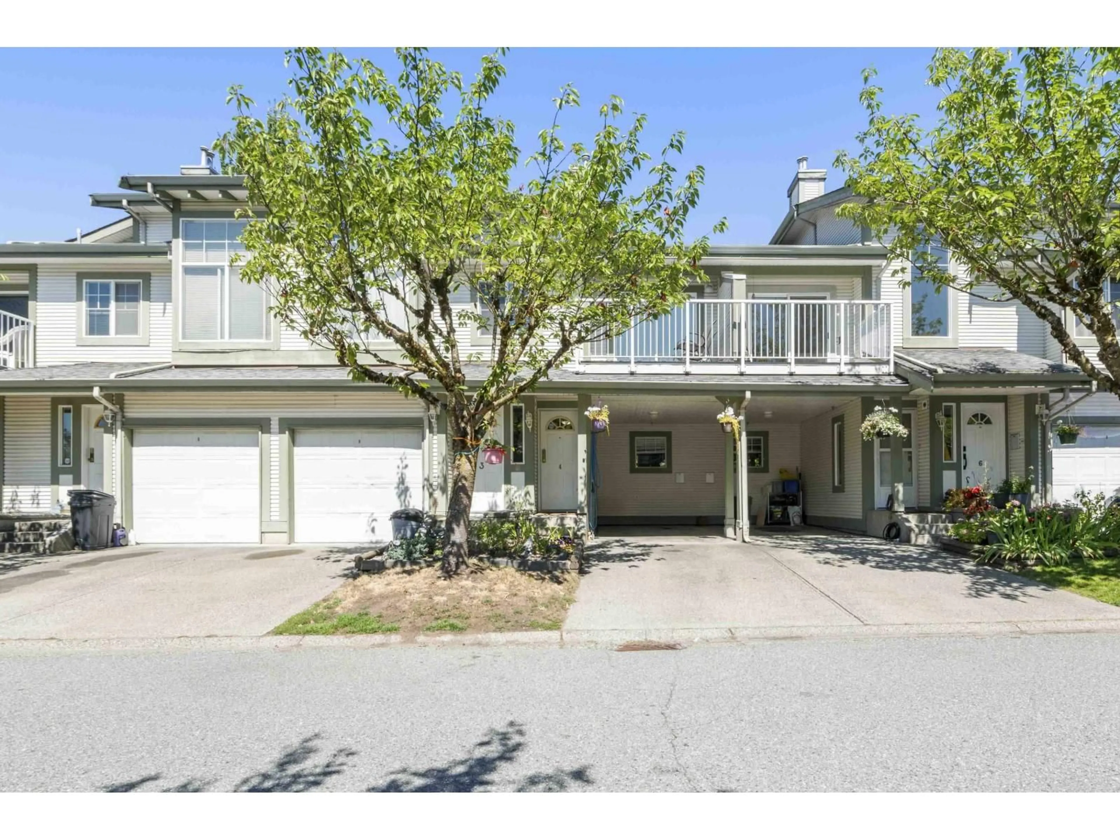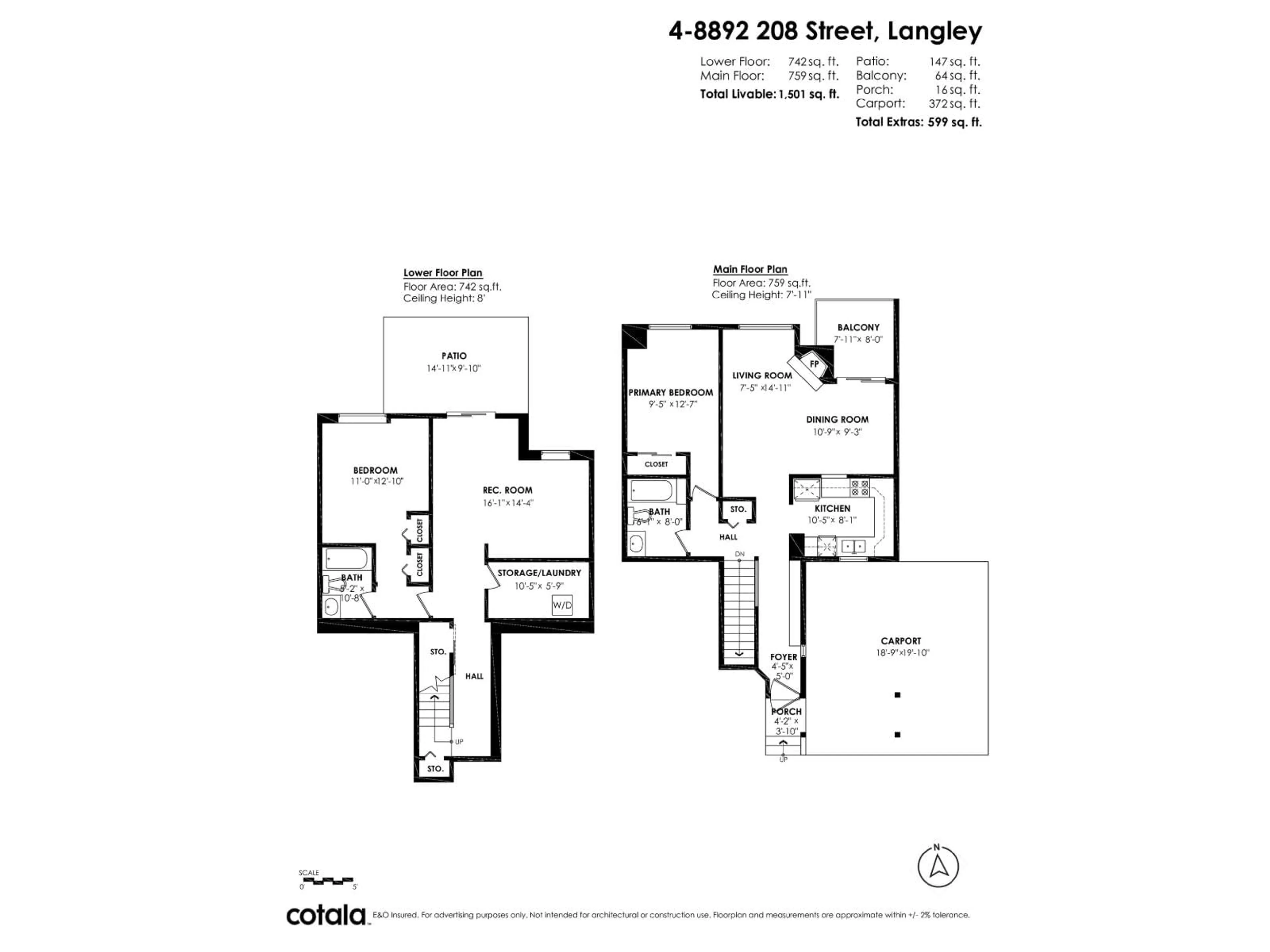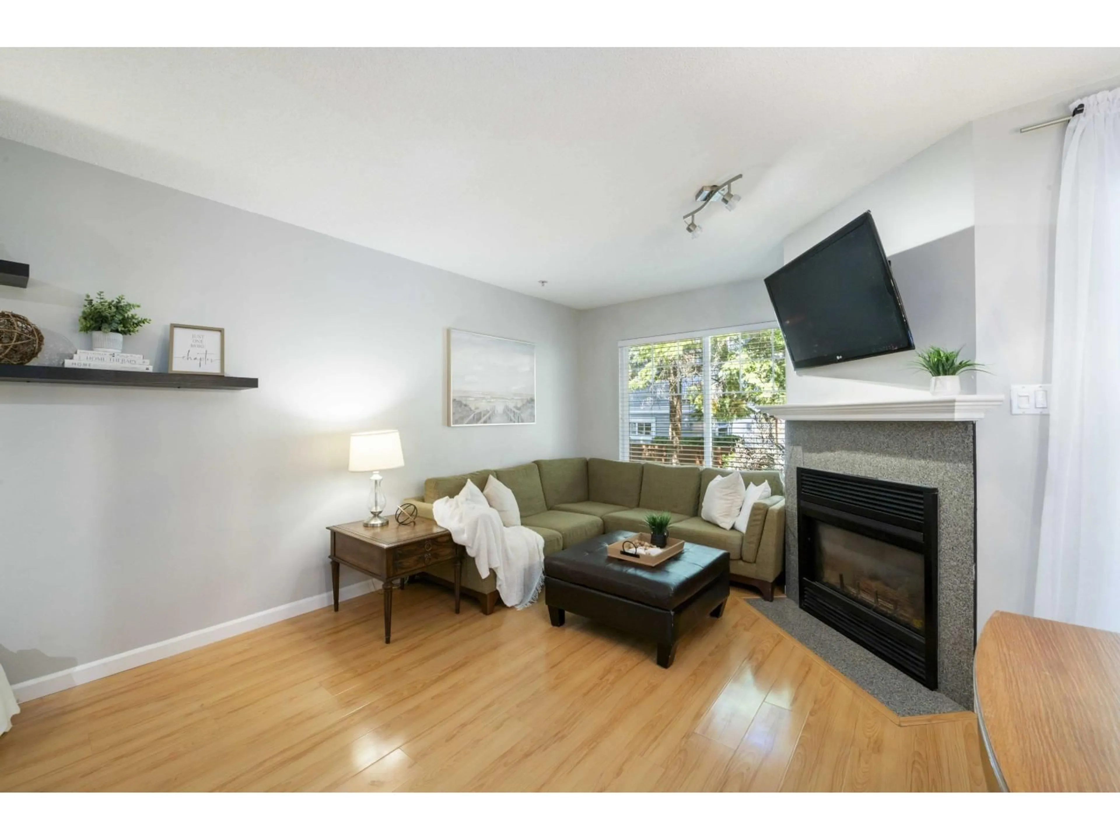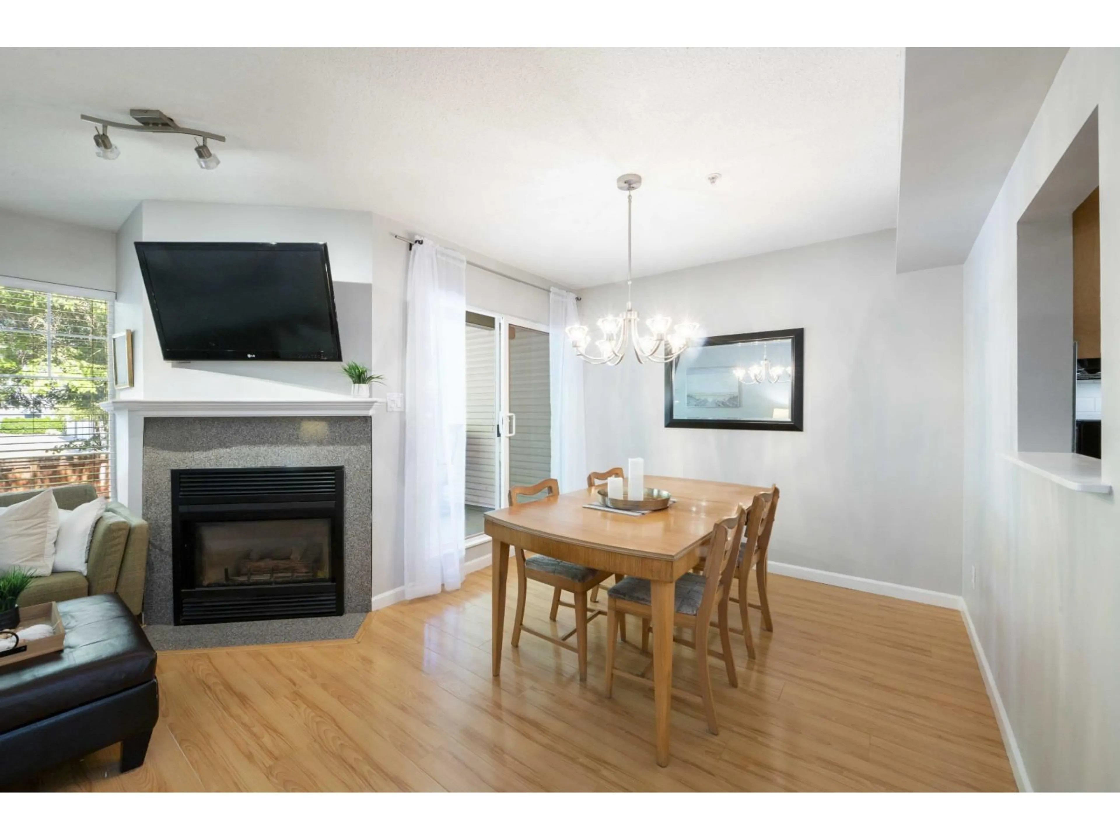4 - 8892 208, Langley, British Columbia V1M2N8
Contact us about this property
Highlights
Estimated valueThis is the price Wahi expects this property to sell for.
The calculation is powered by our Instant Home Value Estimate, which uses current market and property price trends to estimate your home’s value with a 90% accuracy rate.Not available
Price/Sqft$432/sqft
Monthly cost
Open Calculator
Description
Walnut Grove centrally located Hunter's Run Townhouse complex. Quick possession. Greaet Starter Home, Open concept main floor, 2 bedroom, 2 bath rancher with walk-out basement. Bright kitchen has updated maple shaker style cabinets, updated bathrooms, living room has slider to deck and cozy fireplace, Poly-b has been removed, Newer Tankless hot water on demand, primary bedroom with ensuite bathroom in basement with media/family room with slider door to large patio, 2 pets ok and 2 parking spots. Close to Walnut Grove Secondary, French Immersion Elementary, Community Center and water park along with trails, parks, shopping and transit, close to bridge and Hwy 1. You won't want to miss this unit. (id:39198)
Property Details
Interior
Features
Exterior
Parking
Garage spaces -
Garage type -
Total parking spaces 2
Condo Details
Amenities
Laundry - In Suite
Inclusions
Property History
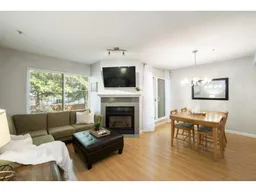 39
39
