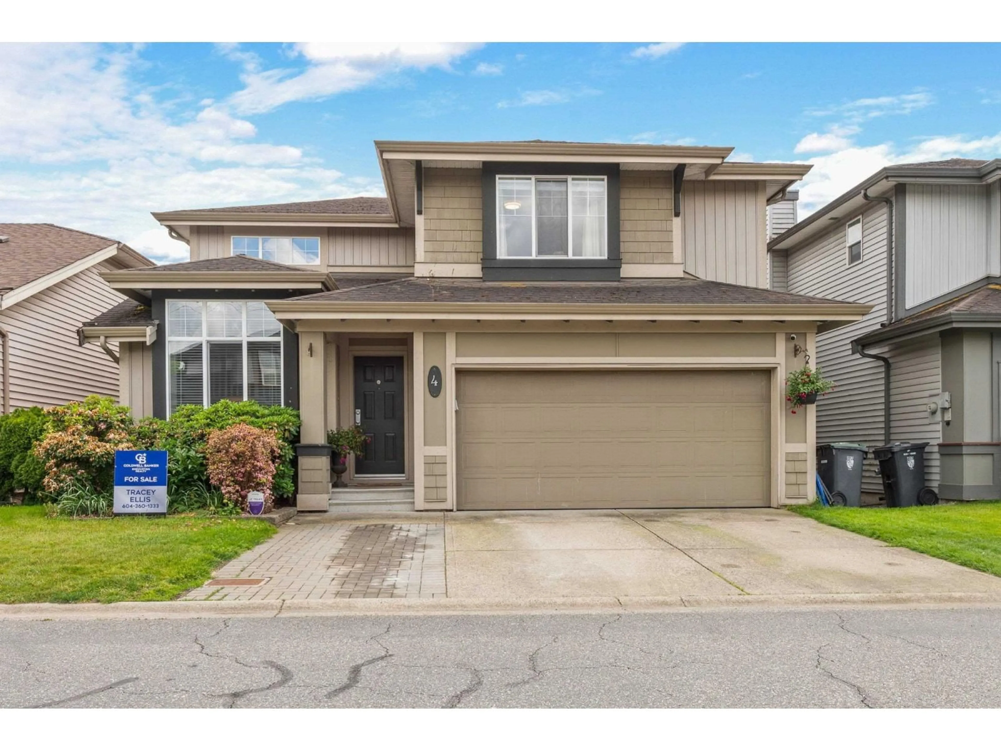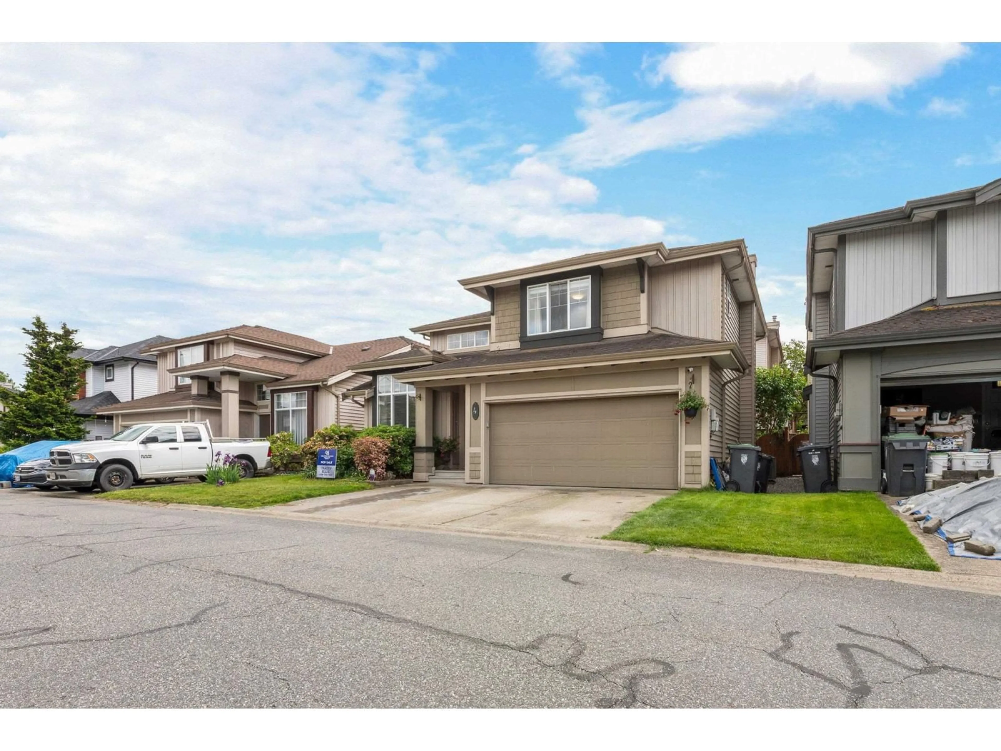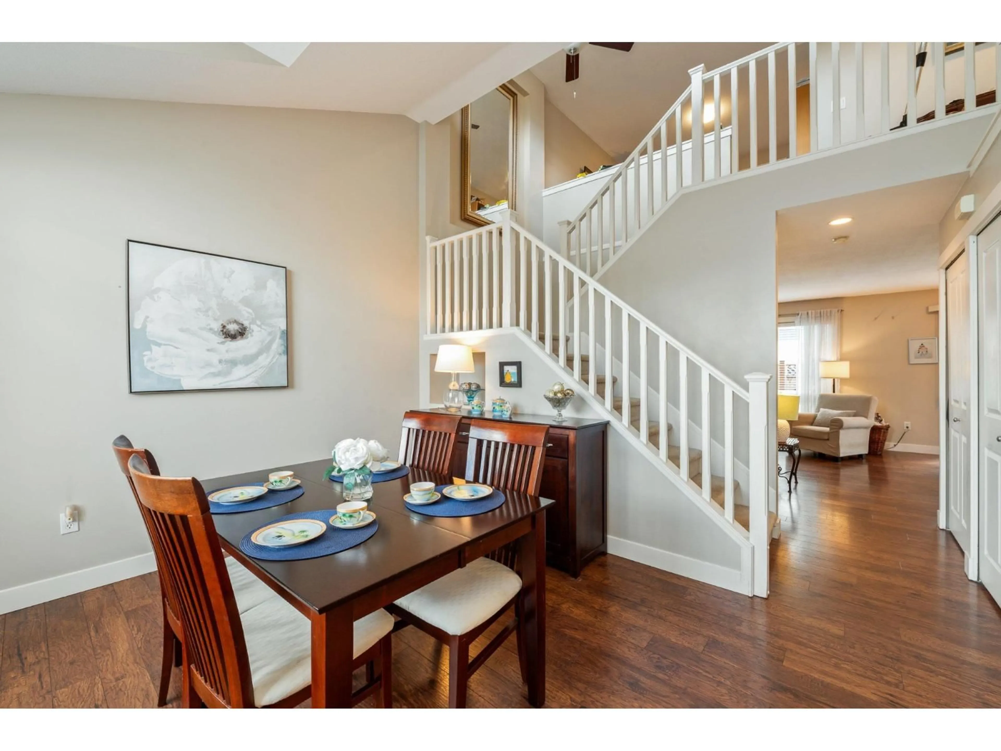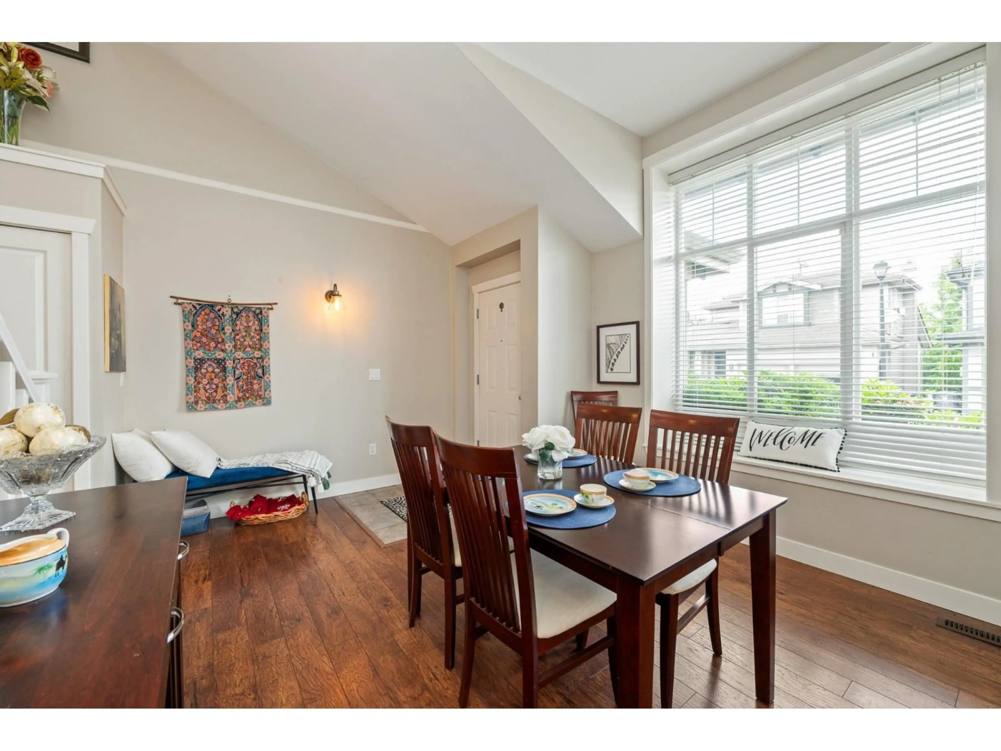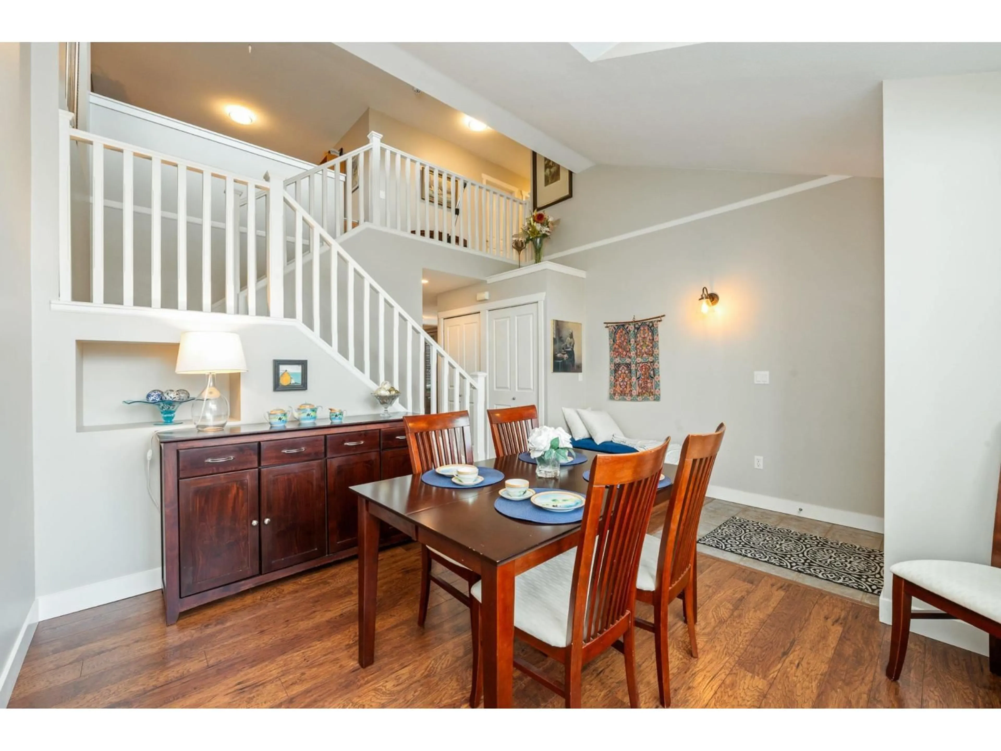4 - 20292 96, Langley, British Columbia V3V6A0
Contact us about this property
Highlights
Estimated valueThis is the price Wahi expects this property to sell for.
The calculation is powered by our Instant Home Value Estimate, which uses current market and property price trends to estimate your home’s value with a 90% accuracy rate.Not available
Price/Sqft$444/sqft
Monthly cost
Open Calculator
Description
This cherished 4 bdrm, 3.5-bath home in the heart of Walnut Grove is ready to welcome its next family. Thoughtfully designed, it offers the perfect blend of comfort, space, and function for growing families. Upstairs, you'll find three spacious bedrooms including a serene primary suite and a flex room for the home office or kids play area, while the fourth bdrm downstairs provides flexibility for guests, teens, or a home office. A fully finished basement adds even more room to play, work, or relax-ideal for a media room, gym, or creative studio. The main floor features a separate dining room perfect for traditional family dinners, and a cozy family room for everyday living. The open-concept kitchen is the heart of the home, complete with a central island that makes entertaining a breeze. (id:39198)
Property Details
Interior
Features
Exterior
Parking
Garage spaces -
Garage type -
Total parking spaces 4
Condo Details
Amenities
Laundry - In Suite
Inclusions
Property History
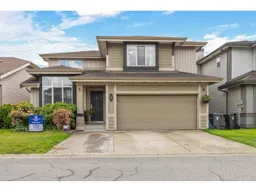 36
36
