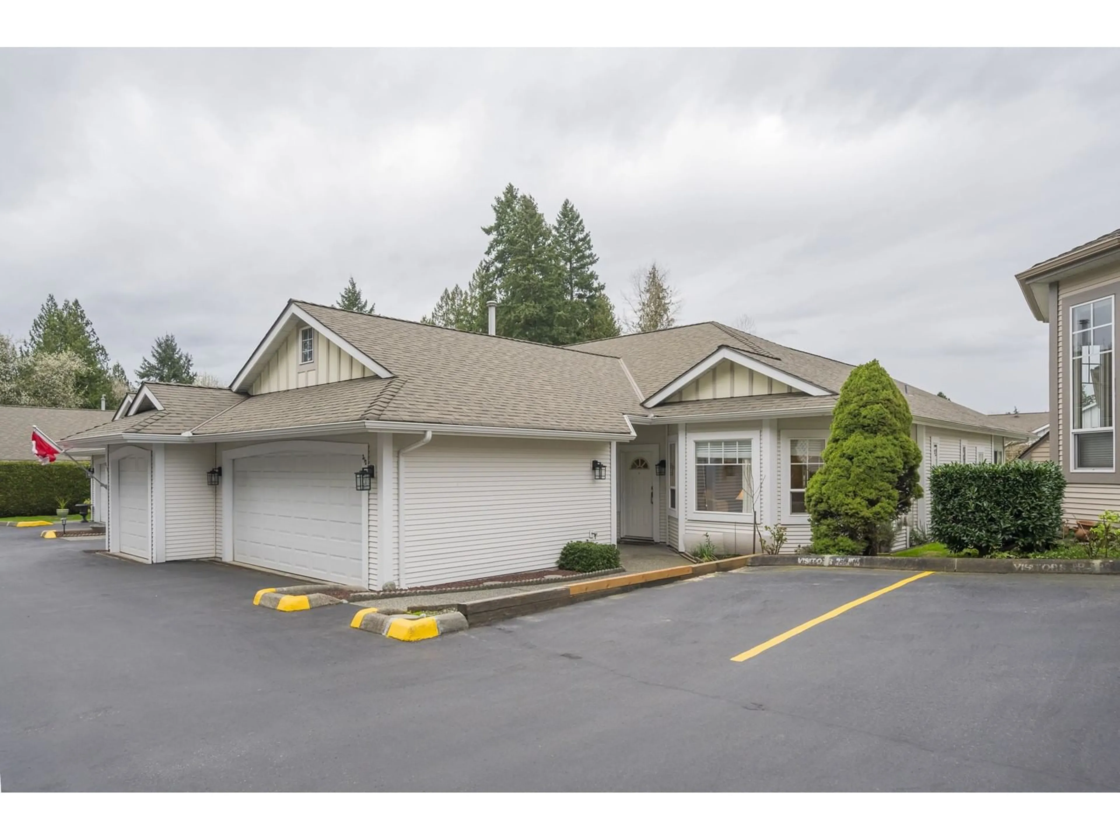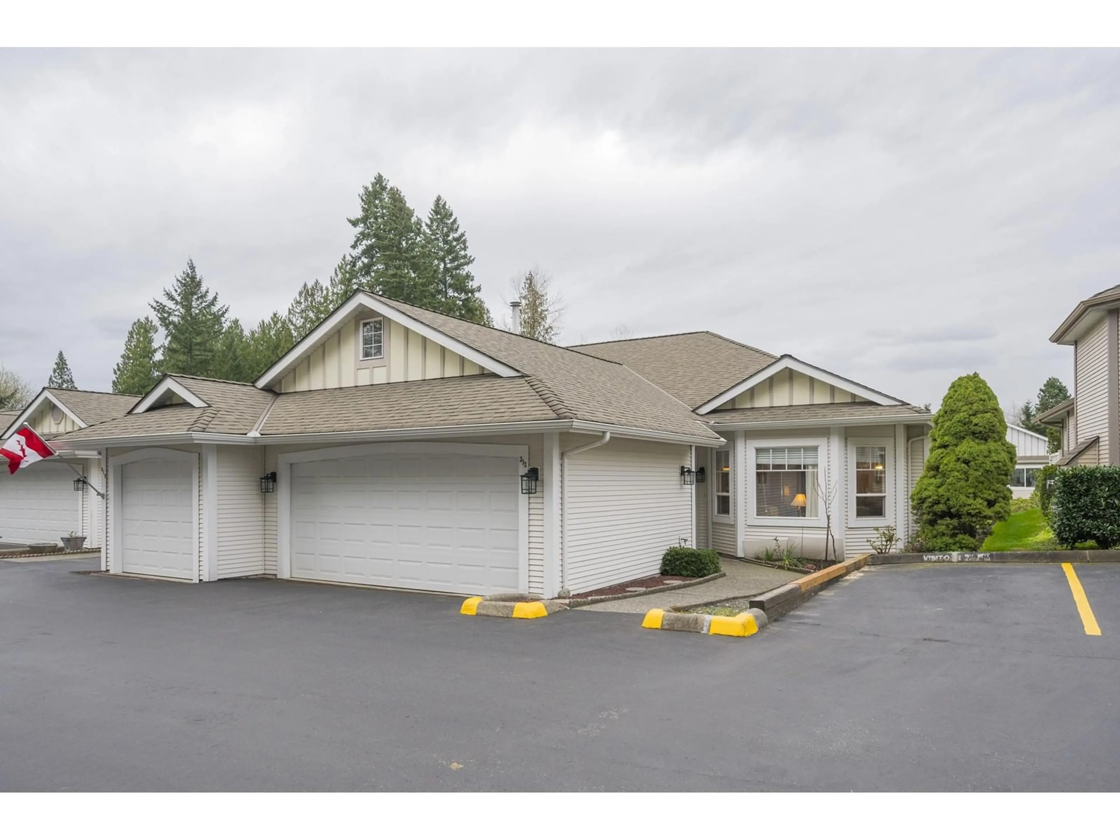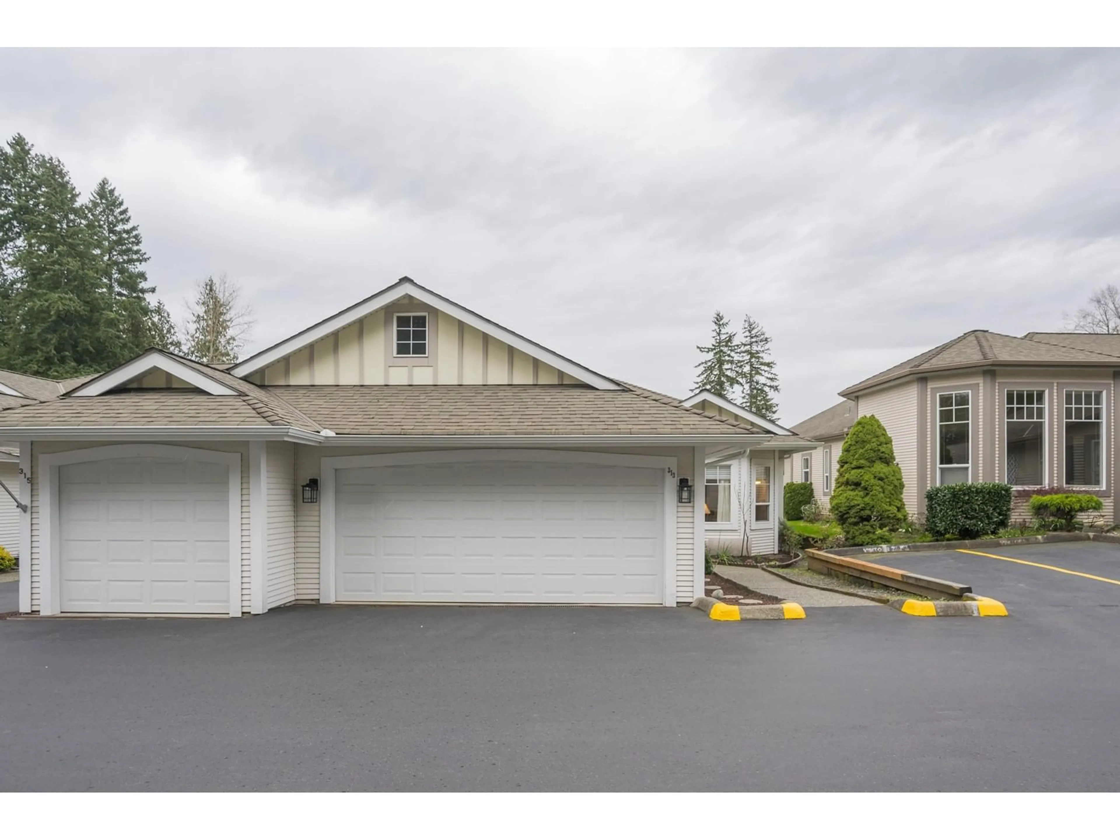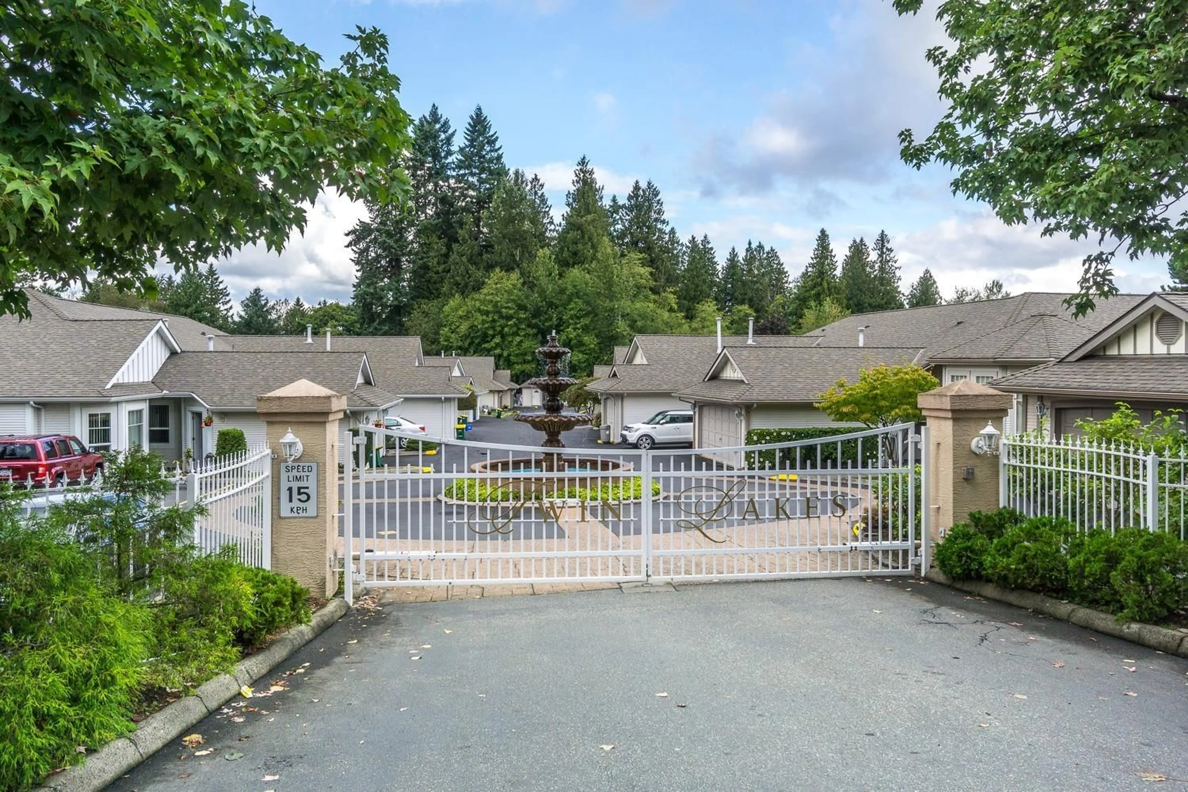313 - 20655 88, Langley, British Columbia V1M2M5
Contact us about this property
Highlights
Estimated valueThis is the price Wahi expects this property to sell for.
The calculation is powered by our Instant Home Value Estimate, which uses current market and property price trends to estimate your home’s value with a 90% accuracy rate.Not available
Price/Sqft$643/sqft
Monthly cost
Open Calculator
Description
Twin Lakes 1446sf end unit rancher in the gated 55+ complex. This unit overlooks the pond for natural beauty. Spacious primary bedroom located at the back of the home with a walk in closet and ensuite with 2 basins and 2 showers! Another large bedroom located at the front of the home & 3 piece main bathroom. Laundry area. Formal dining rm/living rm w/gas fireplace and vaulted ceilings. Beautiful white kitchen w/lots of cabinets & counterspace w/big eating area and family room w/access to your back patio with raised bed veggie garden. Laminate, tile, baseboards, updated 2" blinds, neutral paint. Updated plumbing! Double garage! Great amenities - clubhouse, exercise area, pool, hot tub. Close to shopping, transit, nature trails. Quick possession available. (id:39198)
Property Details
Interior
Features
Exterior
Features
Parking
Garage spaces -
Garage type -
Total parking spaces 2
Condo Details
Amenities
Exercise Centre, Recreation Centre, Laundry - In Suite, Whirlpool, Clubhouse
Inclusions
Property History
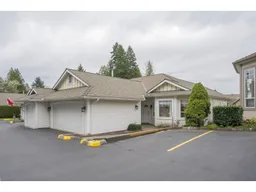 37
37
