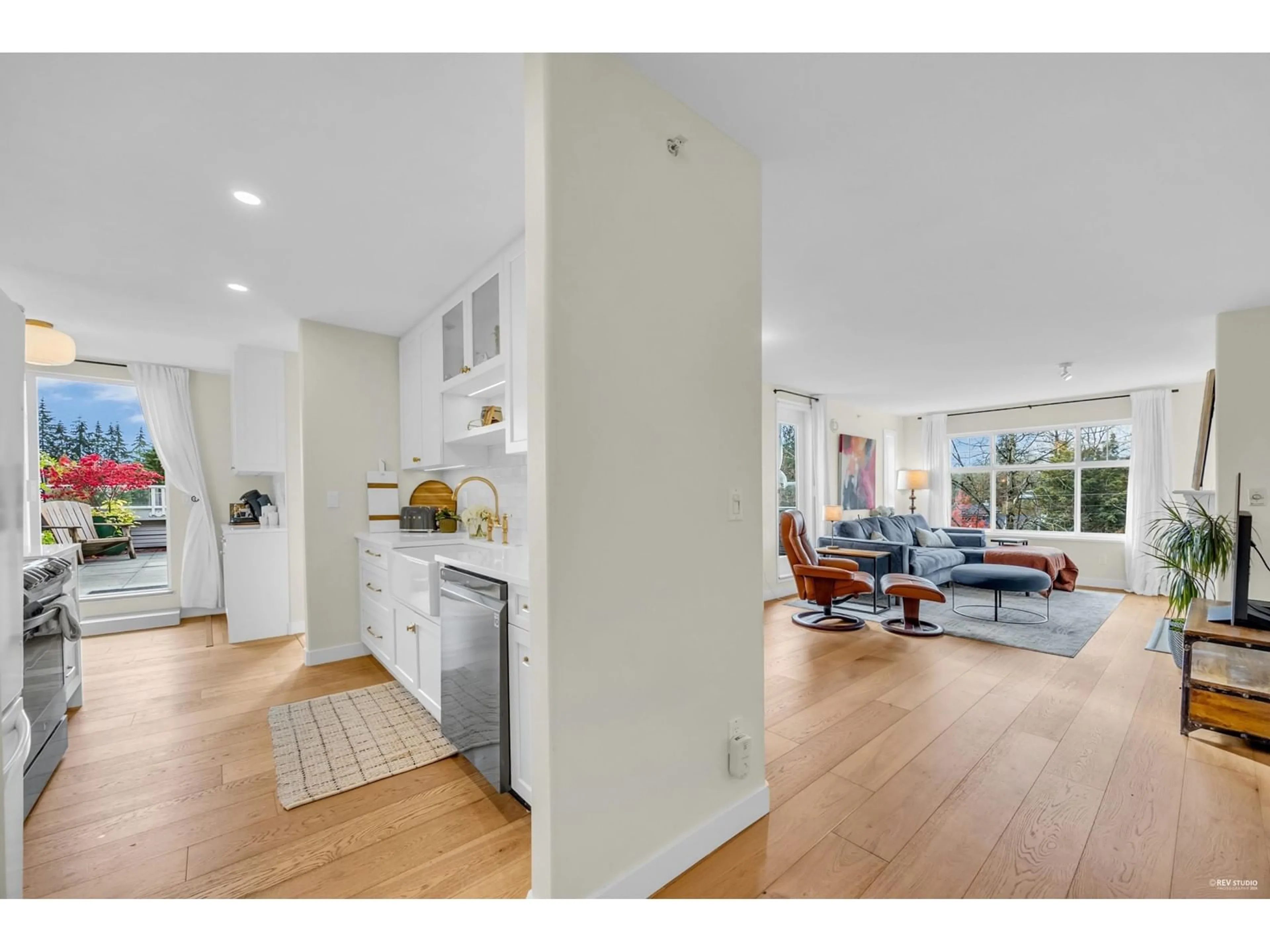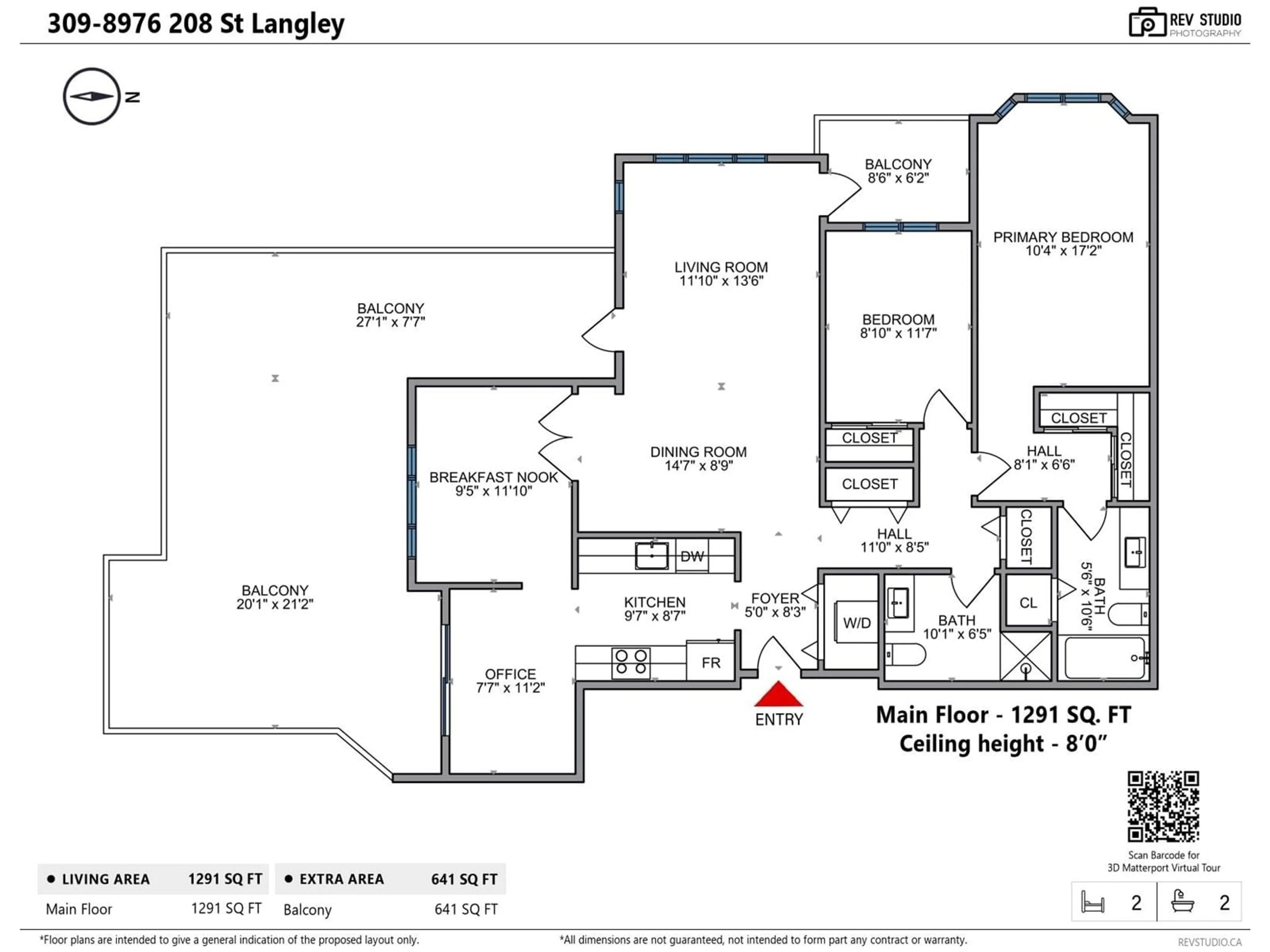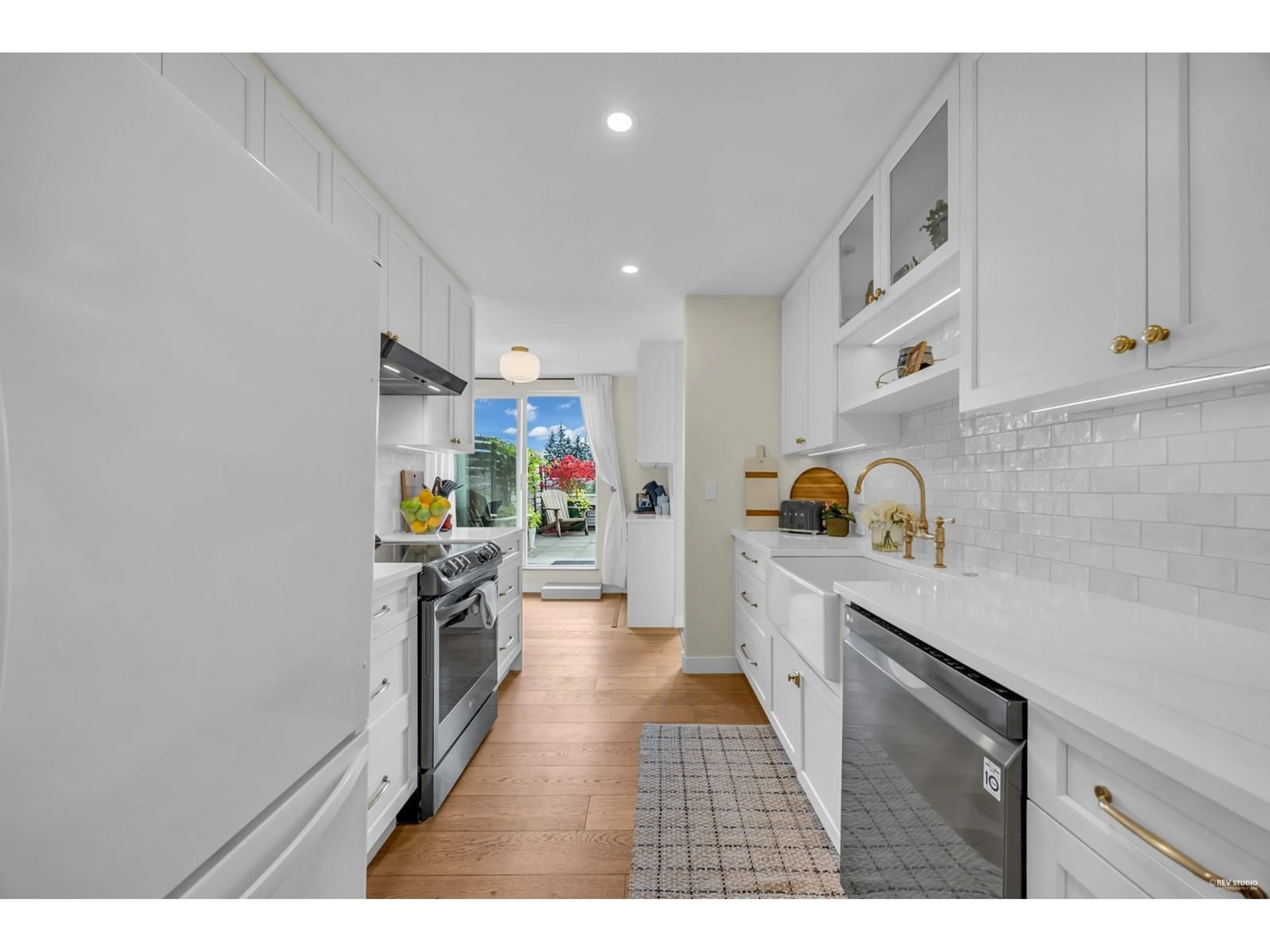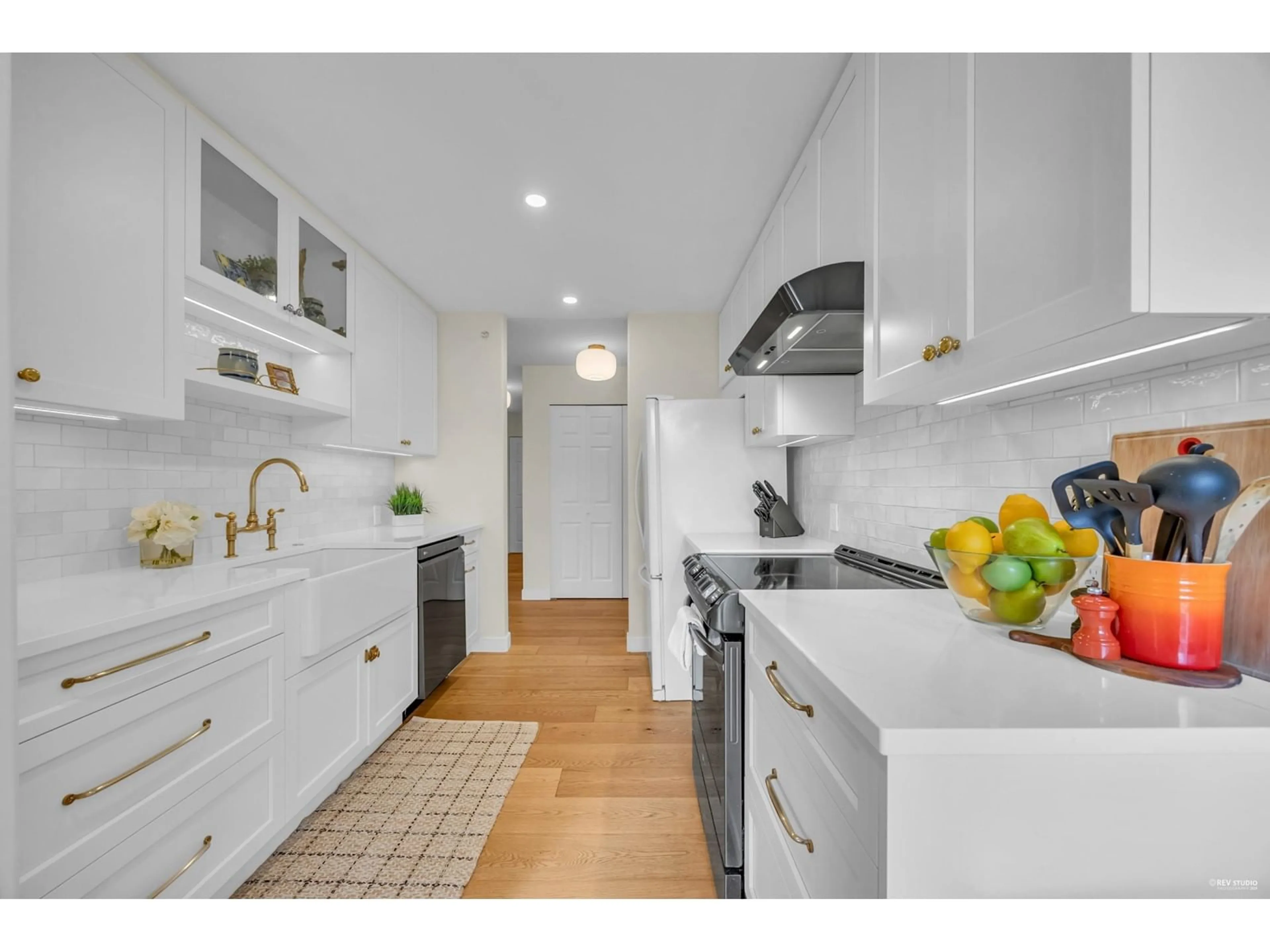309 - 8976 208, Langley, British Columbia V1M2Y8
Contact us about this property
Highlights
Estimated ValueThis is the price Wahi expects this property to sell for.
The calculation is powered by our Instant Home Value Estimate, which uses current market and property price trends to estimate your home’s value with a 90% accuracy rate.Not available
Price/Sqft$542/sqft
Est. Mortgage$3,006/mo
Maintenance fees$581/mo
Tax Amount (2024)$3,701/yr
Days On Market4 days
Description
Look no further, you have found the perfect condo! Nestled in the highly sought out Walnut Grove neighbourhood, this 1,287 sq.ft. 2bd + 2bth & DEN sits as a CORNER PENTHOUSE unit. Its 8ft ceiling brings in lots of NATURAL light throughout the entire space. The current owners have beautifully and meticulously renovated the unit, featuring herringbone flooring, a professionally designed kitchen, bathroom, light fixture, fireplace, and updated flooring, totalling to 80k worth of work. BONUS! This unique property boasts a ROOFTOP PATIO close to 650 sq.ft., making it a PERFECT place to fire up the grill and entertain your guests, or to simply enjoy as your private oasis. This gem is minutes away from the community centre, grocery stores, restaurants and transit. (id:39198)
Property Details
Interior
Features
Exterior
Parking
Garage spaces -
Garage type -
Total parking spaces 1
Condo Details
Amenities
Storage - Locker, Guest Suite, Laundry - In Suite
Inclusions
Property History
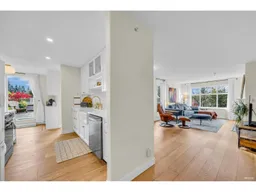 25
25
