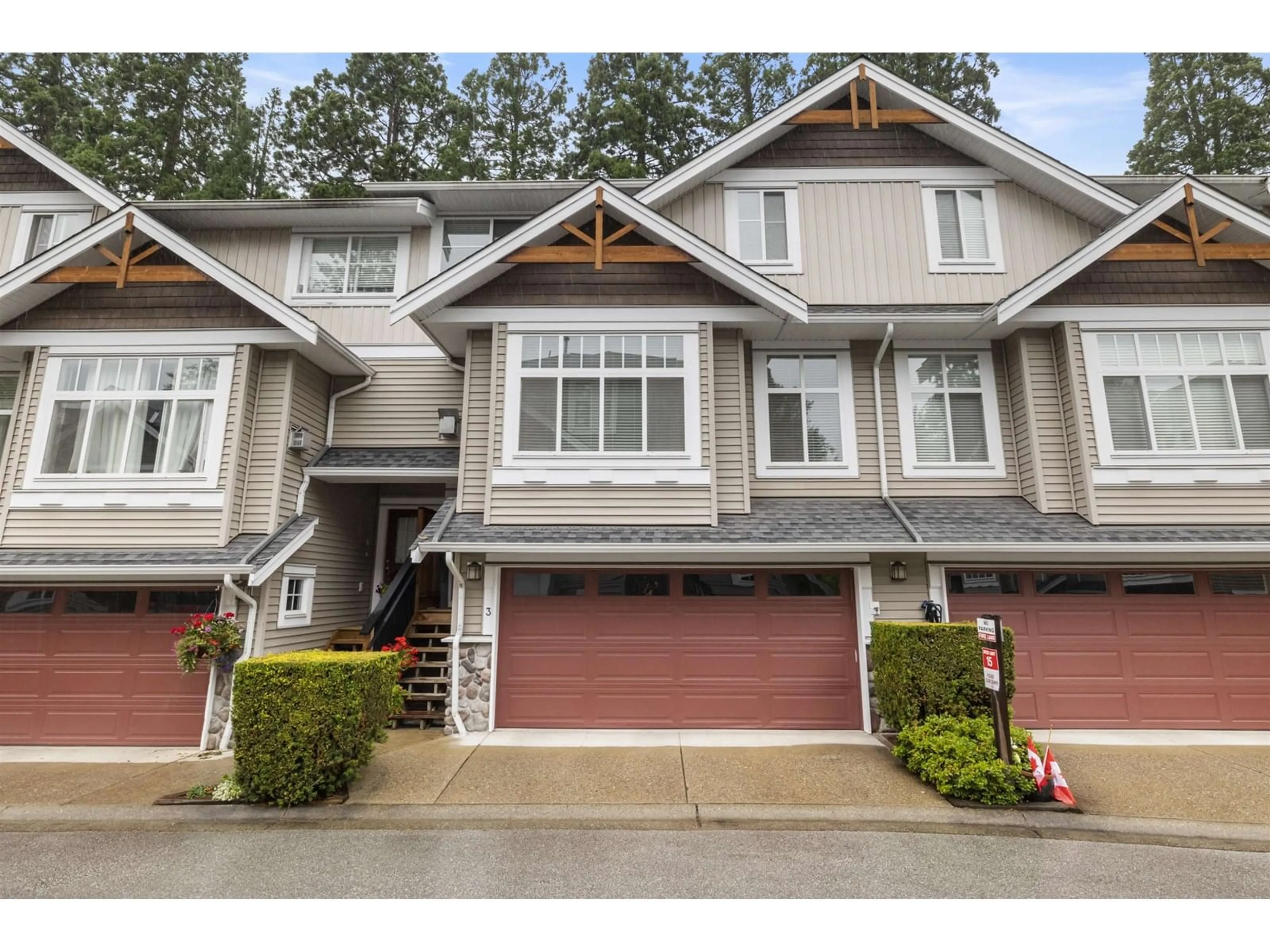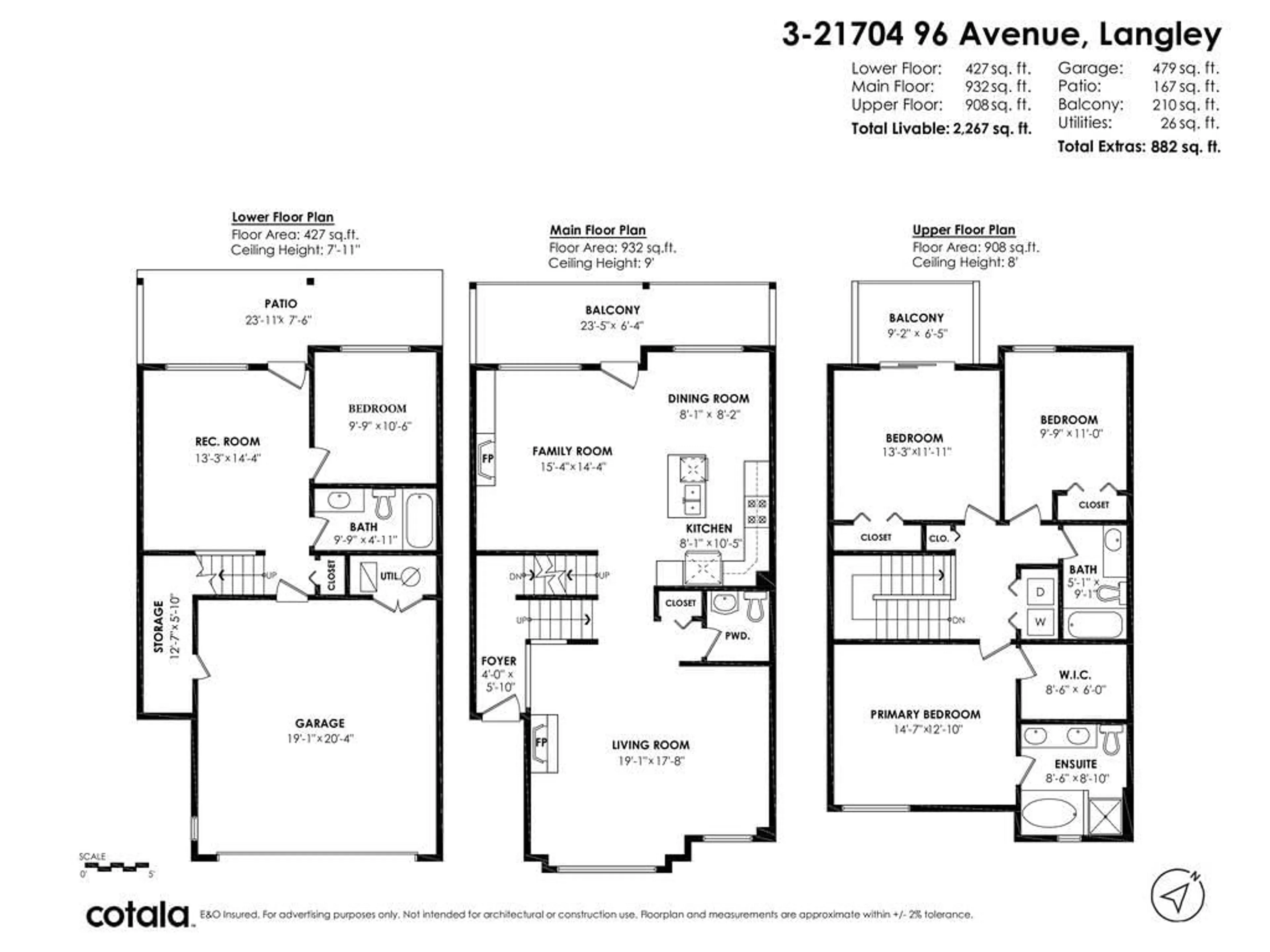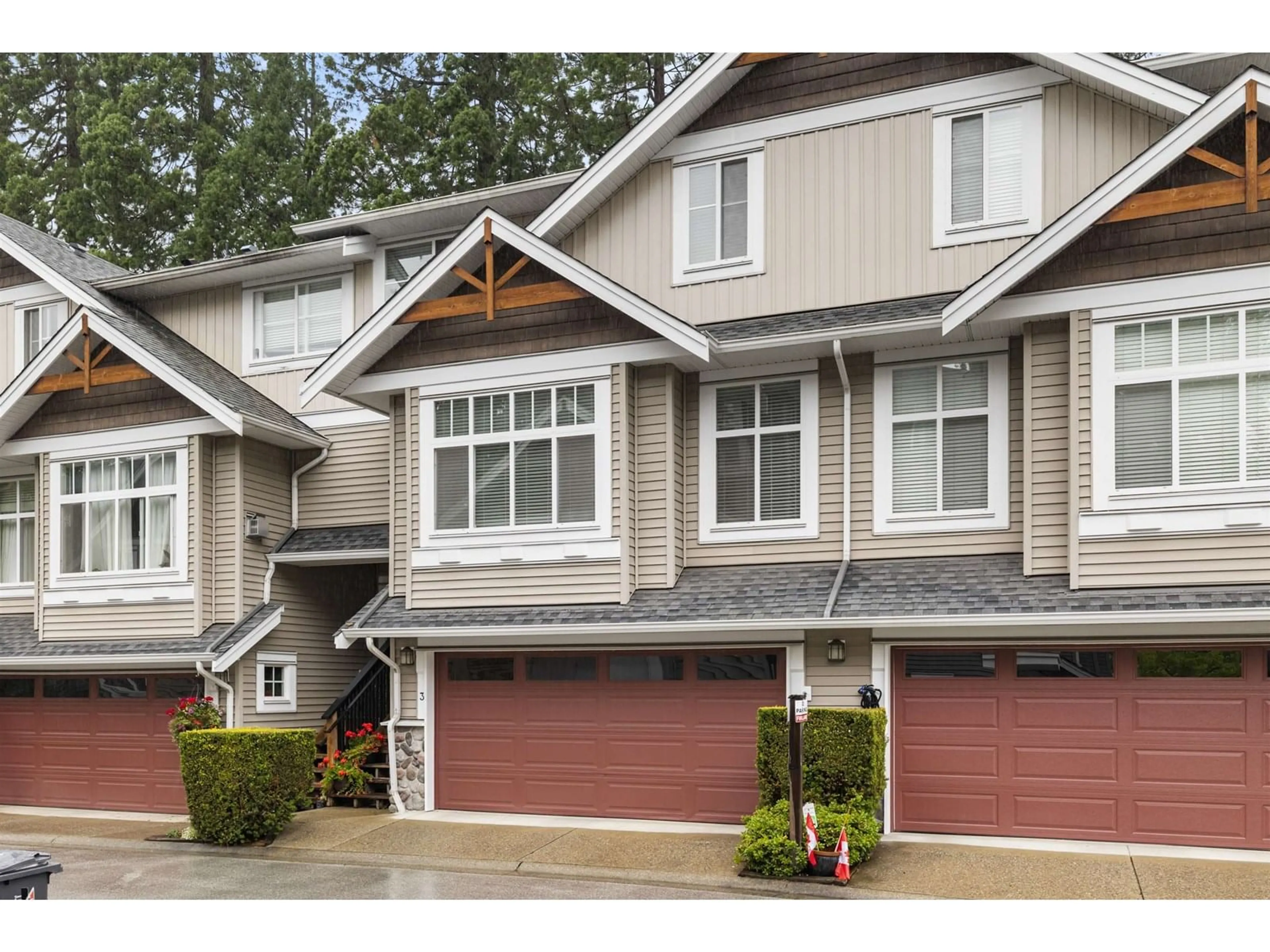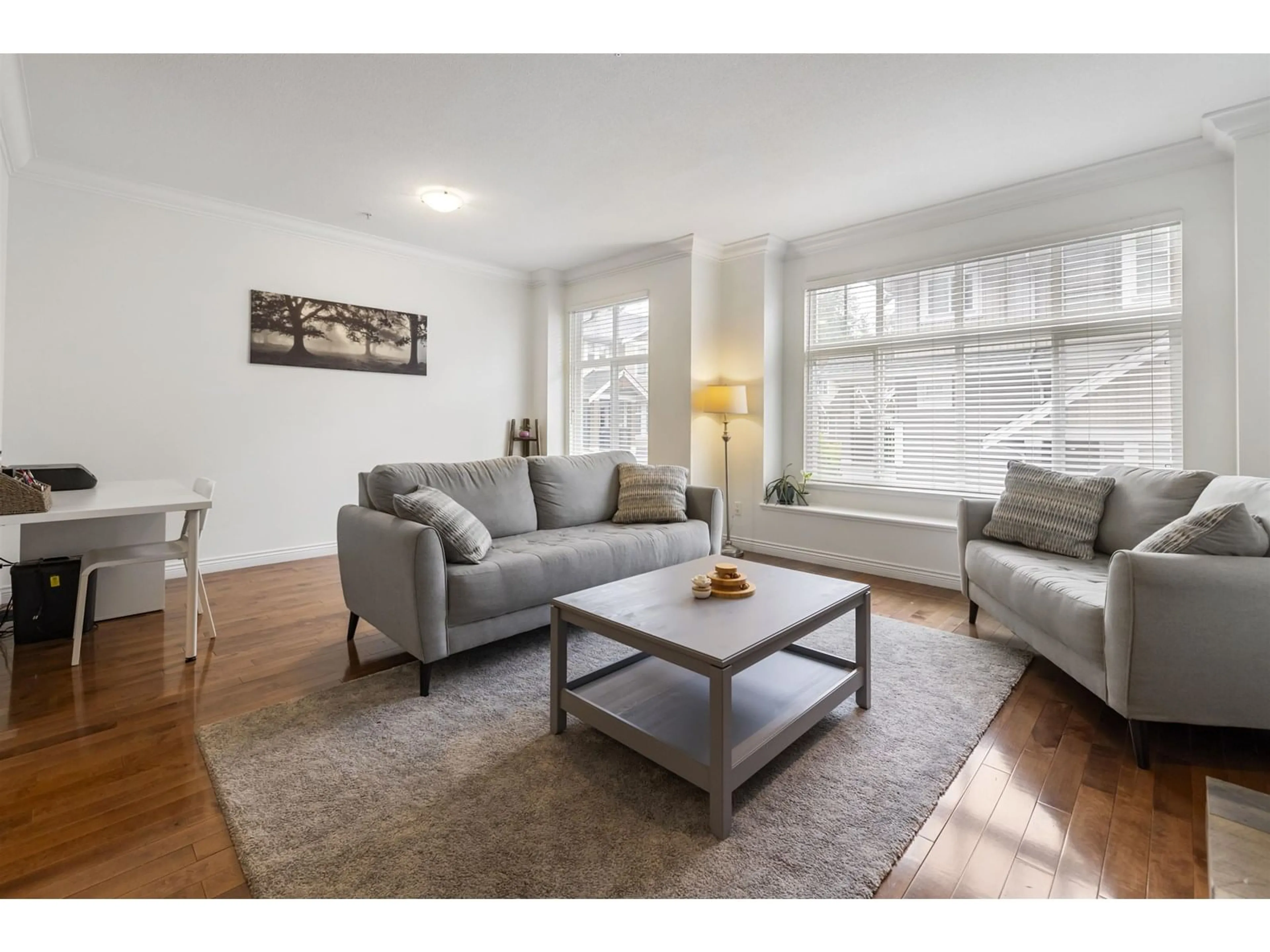3 - 21704 96, Langley, British Columbia V1M0A8
Contact us about this property
Highlights
Estimated valueThis is the price Wahi expects this property to sell for.
The calculation is powered by our Instant Home Value Estimate, which uses current market and property price trends to estimate your home’s value with a 90% accuracy rate.Not available
Price/Sqft$419/sqft
Monthly cost
Open Calculator
Description
Welcome home to Redwood Bridge Estates. With over 2200 sq ft, this 4 bed 4 bath family sized townhome feels like a house. For those looking for the size & functionality of single family living without the maintenance or cost. Hardwood flooring on main plus brand new carpeting and fresh paint throughout. L shaped kitchen w/ island, wood cabinets, quartz counters, & gas range. Huge primary bedroom w/ walk-in-closet + 5 piece ensuite. Downstairs has a large rec room, 4th bedroom & full bathroom. Two outdoor spaces w/ a covered patio below & covered balcony off the main w/ bbq gas hookup. Side x side double garage should fit your truck. Excellent location w/ quick access to Hwy 1, shopping, & recreation. Walnut Grove Secondary & Topham catchments. Open House Sat. July 26, 1-3pm (id:39198)
Property Details
Interior
Features
Exterior
Parking
Garage spaces -
Garage type -
Total parking spaces 2
Condo Details
Amenities
Laundry - In Suite
Inclusions
Property History
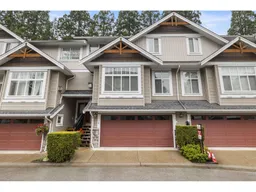 40
40
