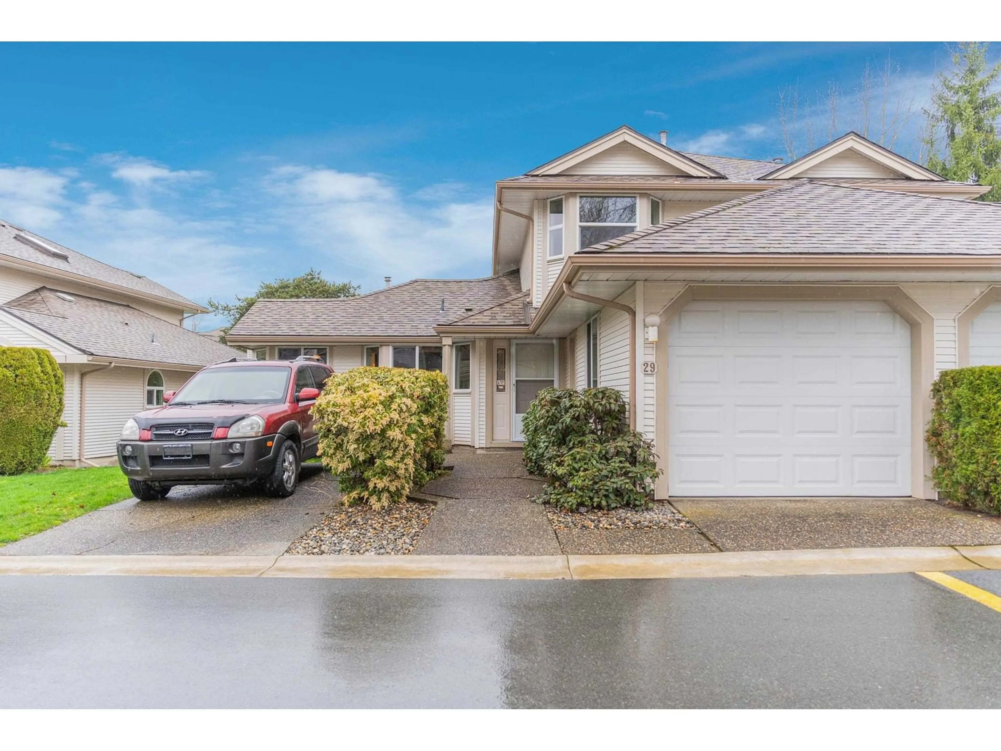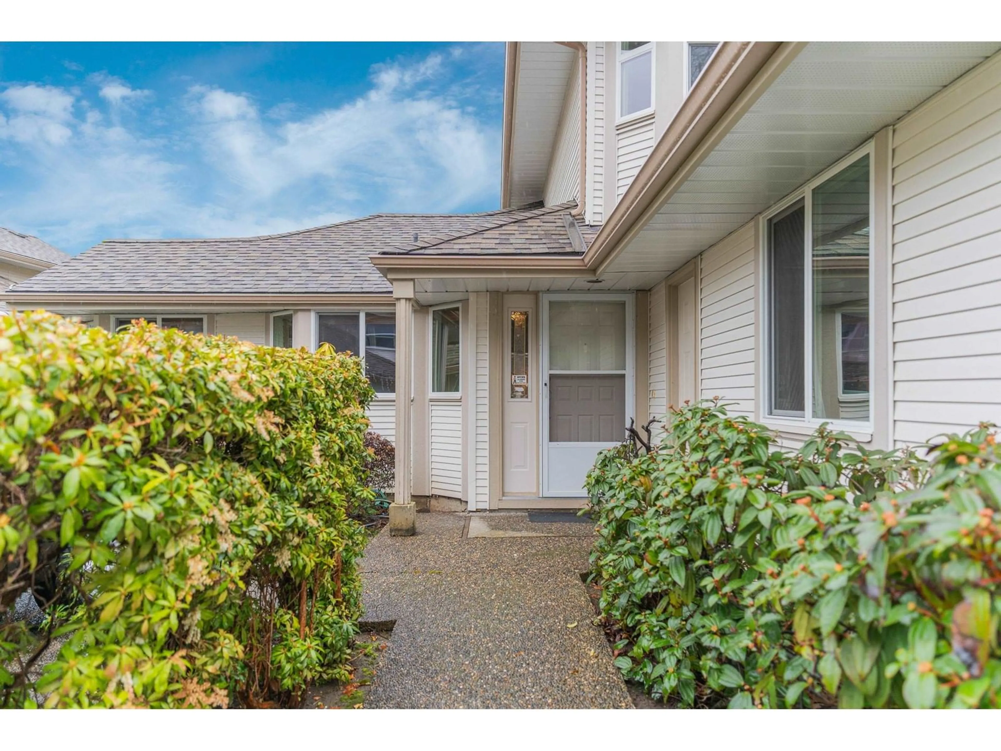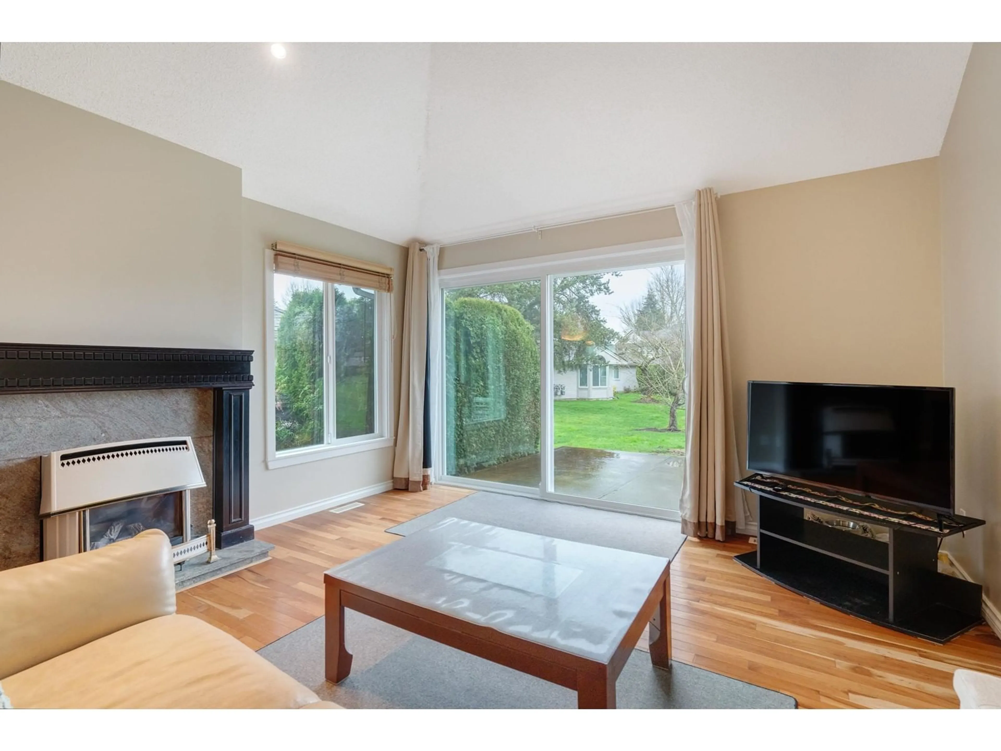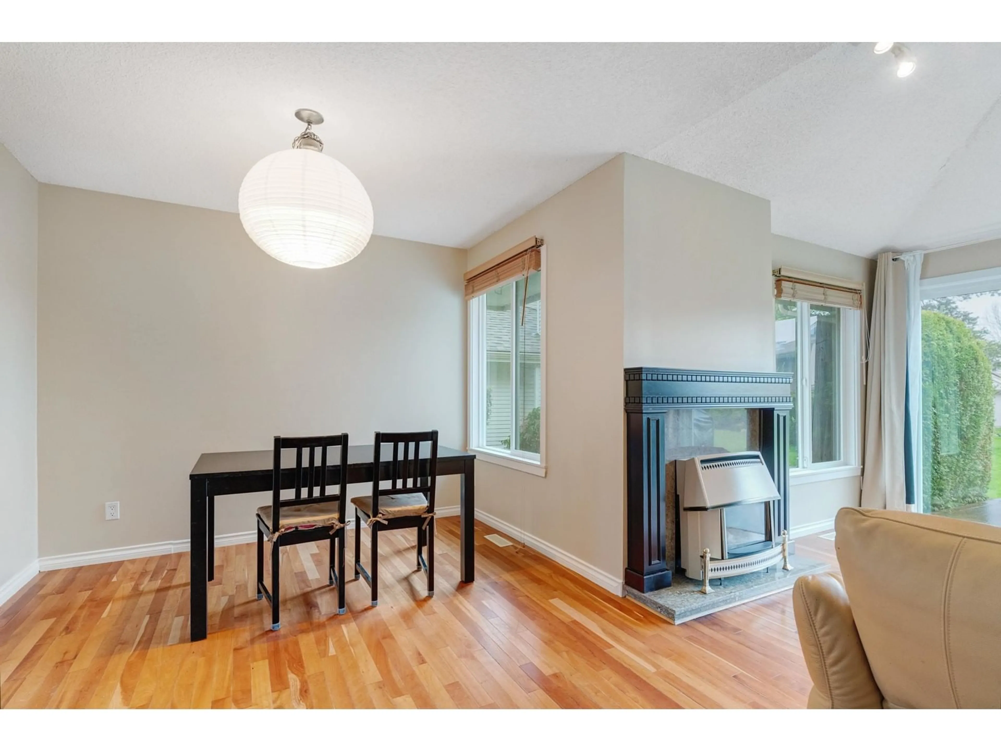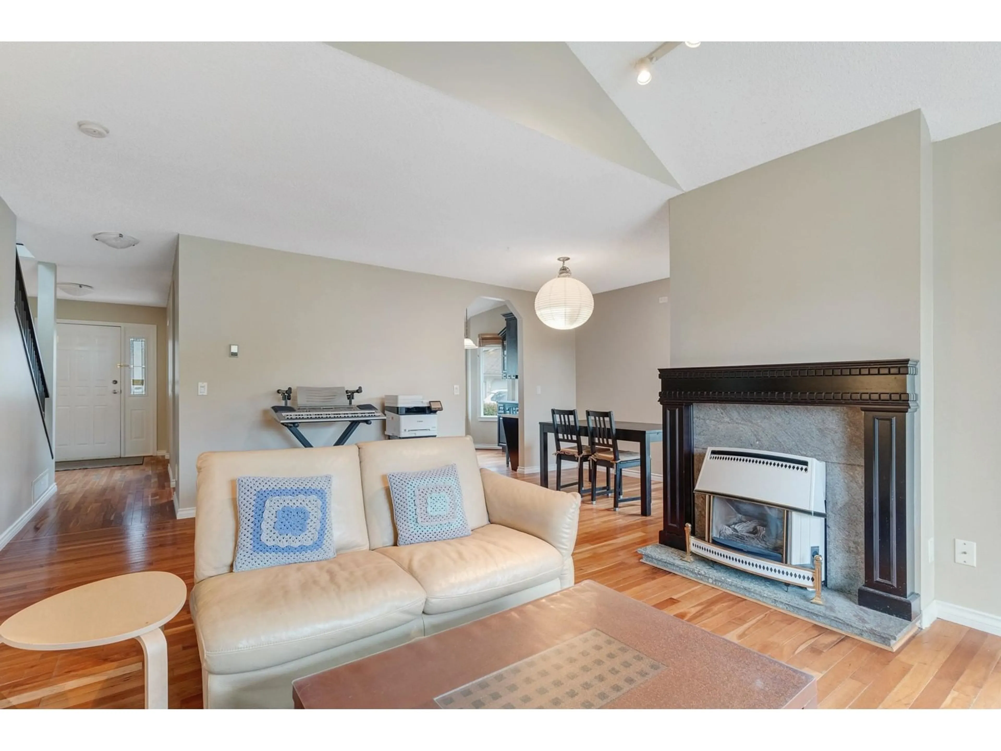29 - 9045 WALNUT GROVE, Langley, British Columbia V1M2E1
Contact us about this property
Highlights
Estimated ValueThis is the price Wahi expects this property to sell for.
The calculation is powered by our Instant Home Value Estimate, which uses current market and property price trends to estimate your home’s value with a 90% accuracy rate.Not available
Price/Sqft$554/sqft
Est. Mortgage$3,646/mo
Maintenance fees$531/mo
Tax Amount (2024)$4,205/yr
Days On Market25 days
Description
THE BRIDALWOODS - TUCKED AWAY in one of LANGLEY'S most SOUGHT AFTER neighborhoods - WALNUT GROVE. THEY don't MAKE TOWNHOMES LIKE this ANYMORE. This SOUGHT AFTER 3 BED, 3 BATH townhome, with the primary BEDROOM on the MAIN FLOOR, with HUGE walk in closet and 4 PIECE BATH is BEAUTIFULLY designed. OPEN and SPACIOUS this home offers the PERFECT BLEND of COMFORT - ELEGANCE, STYLE and CONVENIENCE. Upon entering YOUR HOME you are greeted by the RENOVATED bright KITCHEN which EXUDES WARMTH and ELEGANCE- which leads into the OPEN DINING and LIVING AREA with Vaulted CEILINGS. COZY up to the FIREPLACE which is perfect for those chilly days or FAMILY GATHERINGS with FAMILY and FRIENDS. Step OUTSIDE to your private patio-SOUTH FACING BACKYARD, which opens to a peaceful green space. PERFECT for RELAXATION - WATCHING the KIDS PLAY- or for YOUR DOG to enjoy. UPSTAIRS, the 2 BEDROOMS are HUGE, with a full bath just down the hall. This home is PERFECT for the DOWNSIZER or UPSIZER with a YOUNG FAMILY or a WORK from HOME. (id:39198)
Property Details
Interior
Features
Exterior
Parking
Garage spaces -
Garage type -
Total parking spaces 2
Condo Details
Amenities
Laundry - In Suite
Inclusions
Property History
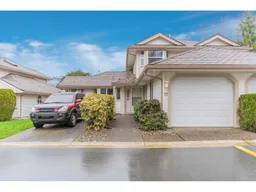 27
27
