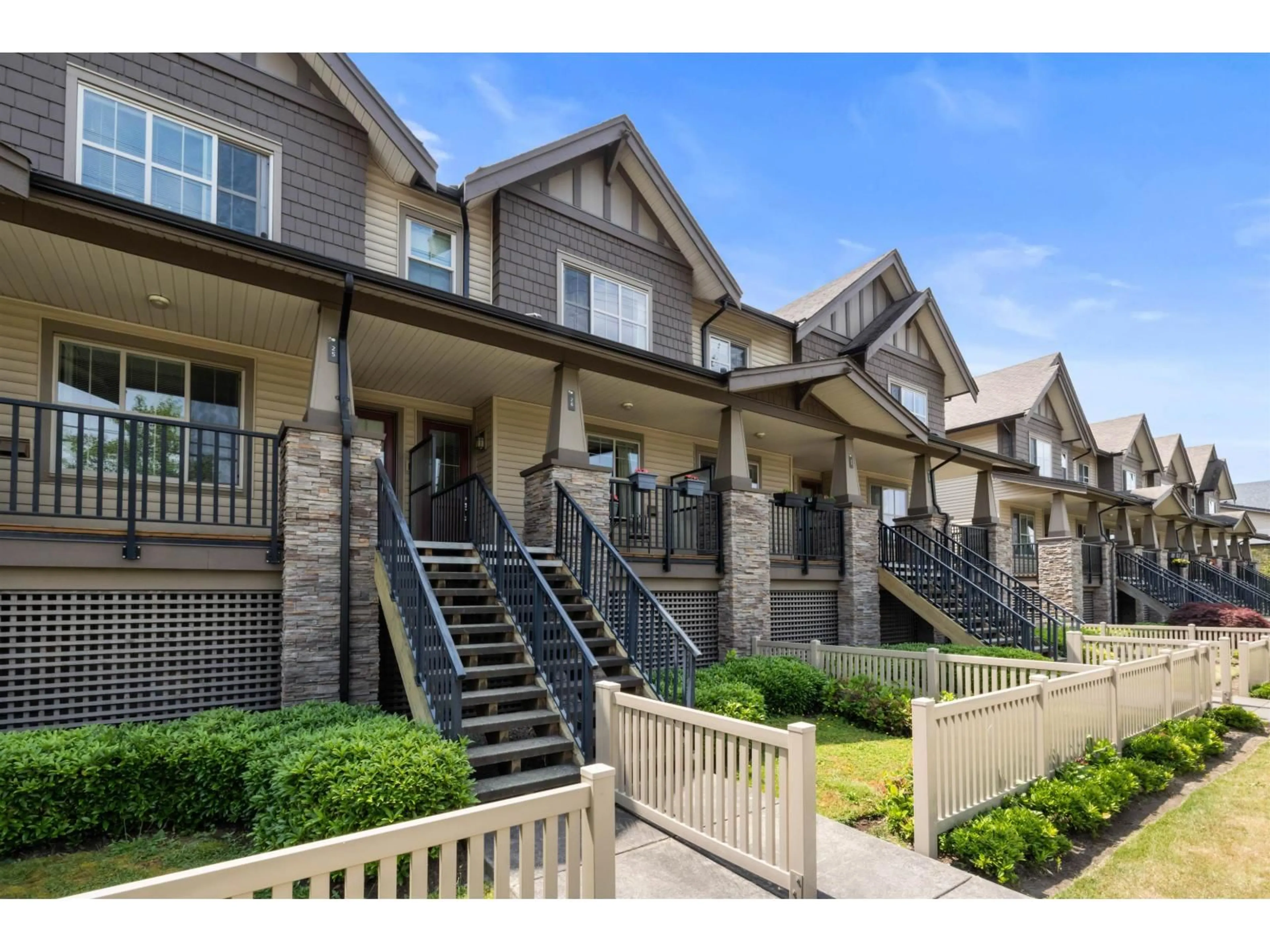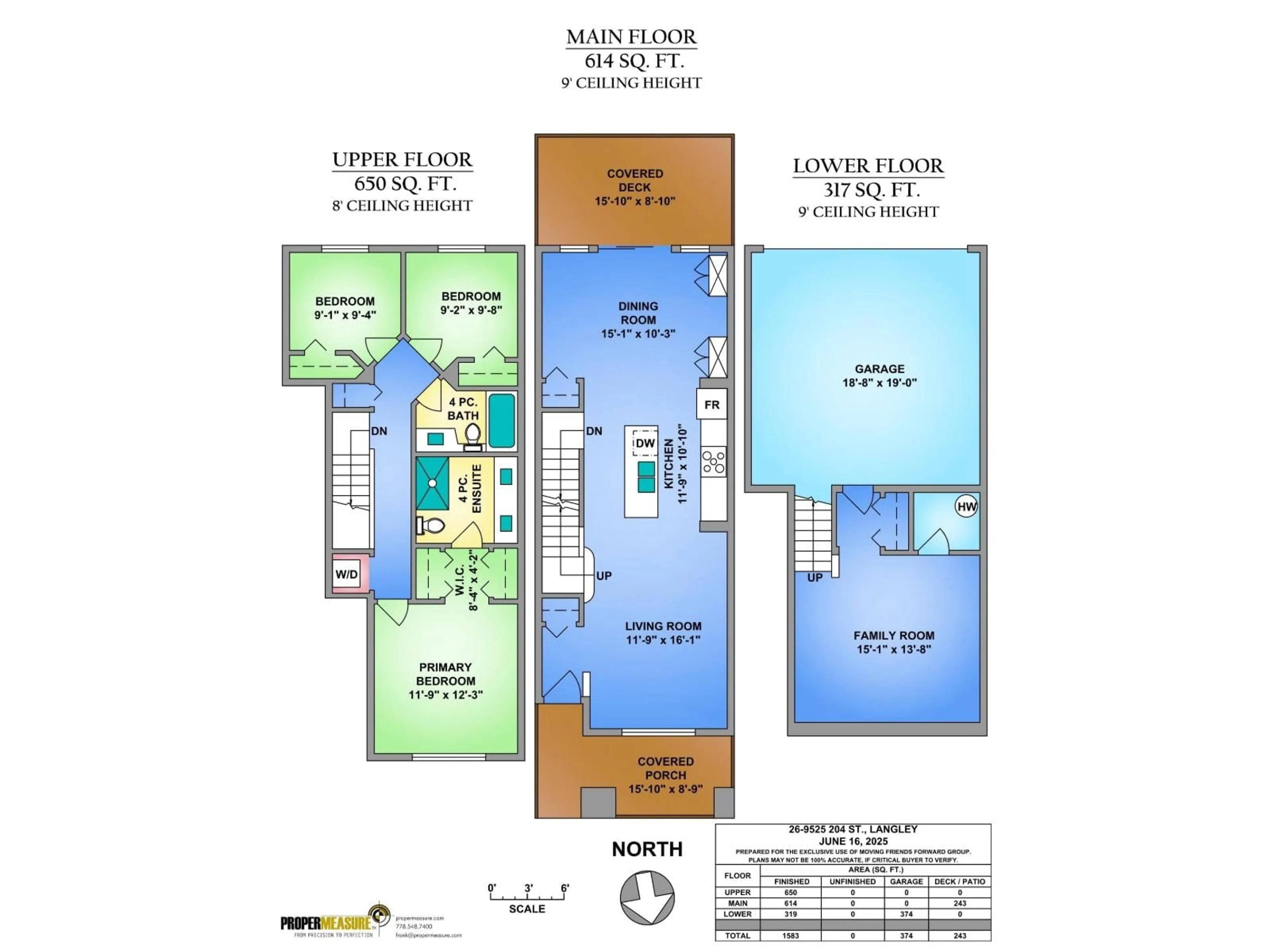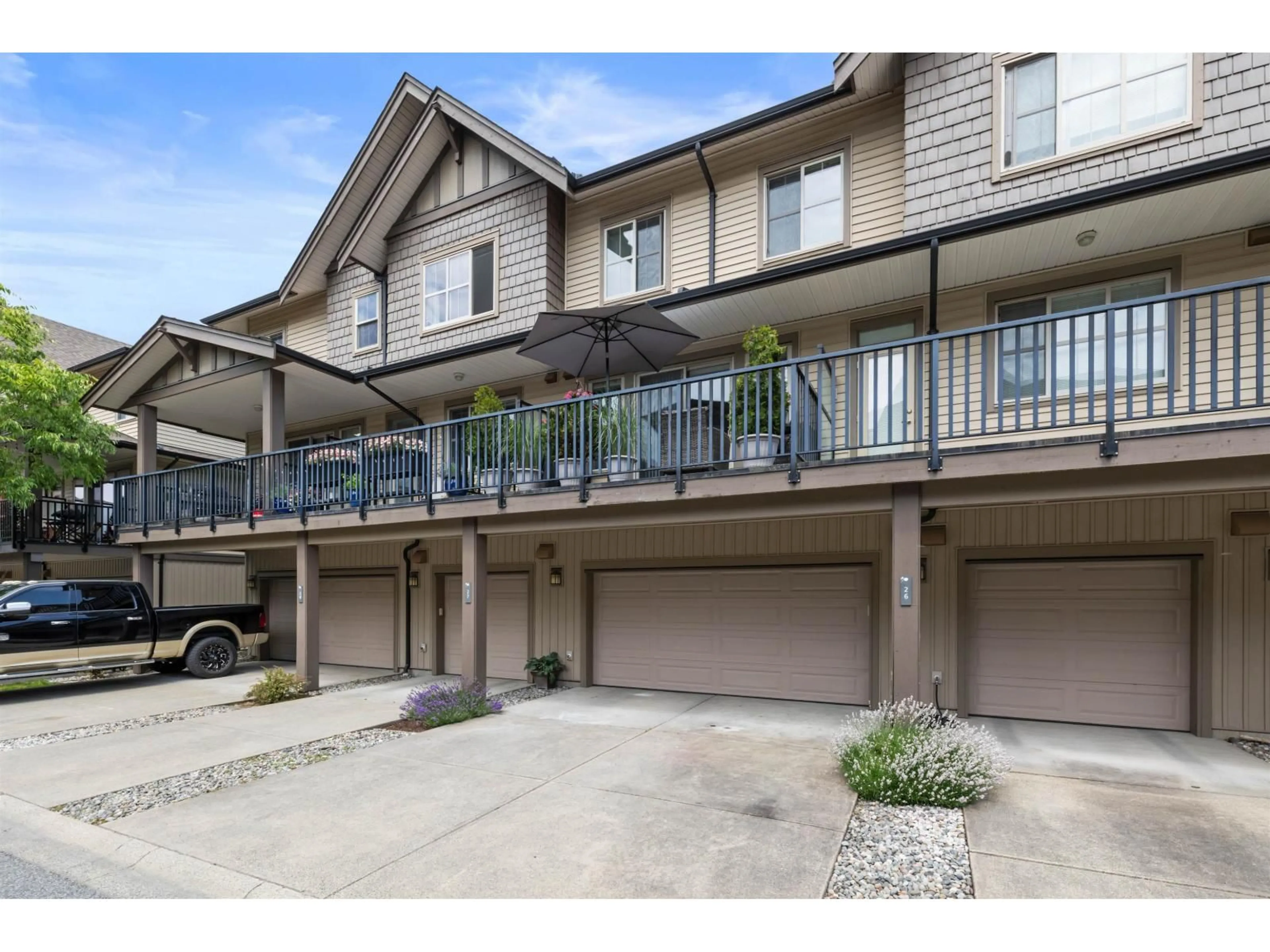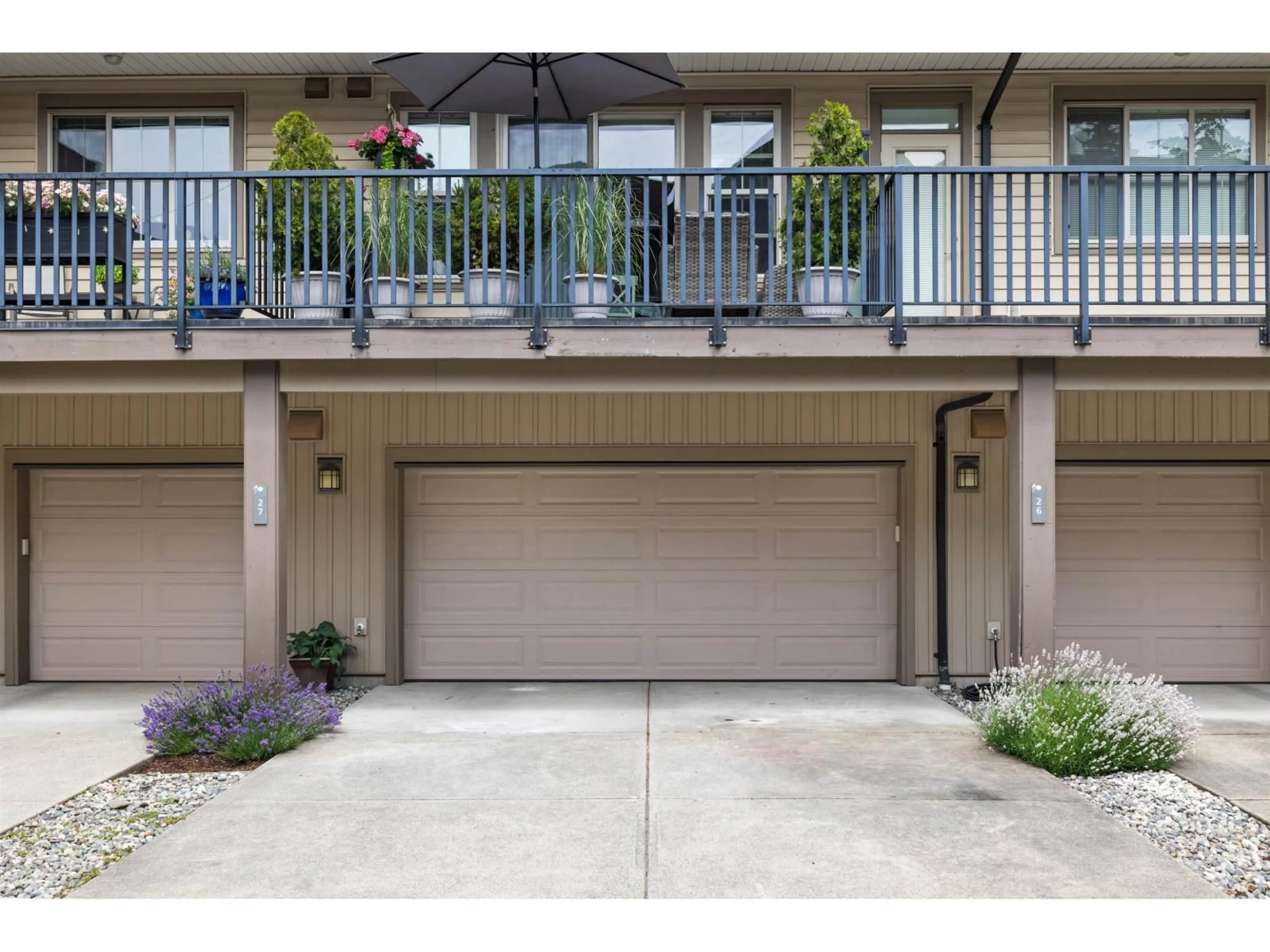26 - 9525 204, Langley, British Columbia V1M0B9
Contact us about this property
Highlights
Estimated valueThis is the price Wahi expects this property to sell for.
The calculation is powered by our Instant Home Value Estimate, which uses current market and property price trends to estimate your home’s value with a 90% accuracy rate.Not available
Price/Sqft$521/sqft
Monthly cost
Open Calculator
Description
Welcome to Time-where space, storage, and sunshine come standard! This well-loved 3 bed, 2 bath (PLUS rec room) townhouse in Walnut Grove has been cared for by the original owner and is perfect for a growing family. Enjoy 9 ft ceilings, a bright south-facing deck, and even North Shore mountain views from upstairs. The bonus rec room in the basement is ideal for playtime, movie nights, home office or teen hangouts. Loads of storage, added built-ins in the dining area, and a side-by-side double garage + 2 driveway spots means no more parking wars. You can even fit a full size truck! Settle into a home that fits your life-and your future. Open House - Sunday August 17th - from 2-4pm. (id:39198)
Property Details
Interior
Features
Exterior
Parking
Garage spaces -
Garage type -
Total parking spaces 2
Condo Details
Amenities
Laundry - In Suite
Inclusions
Property History
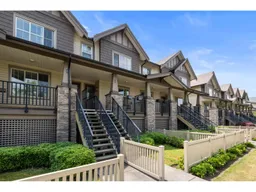 25
25
