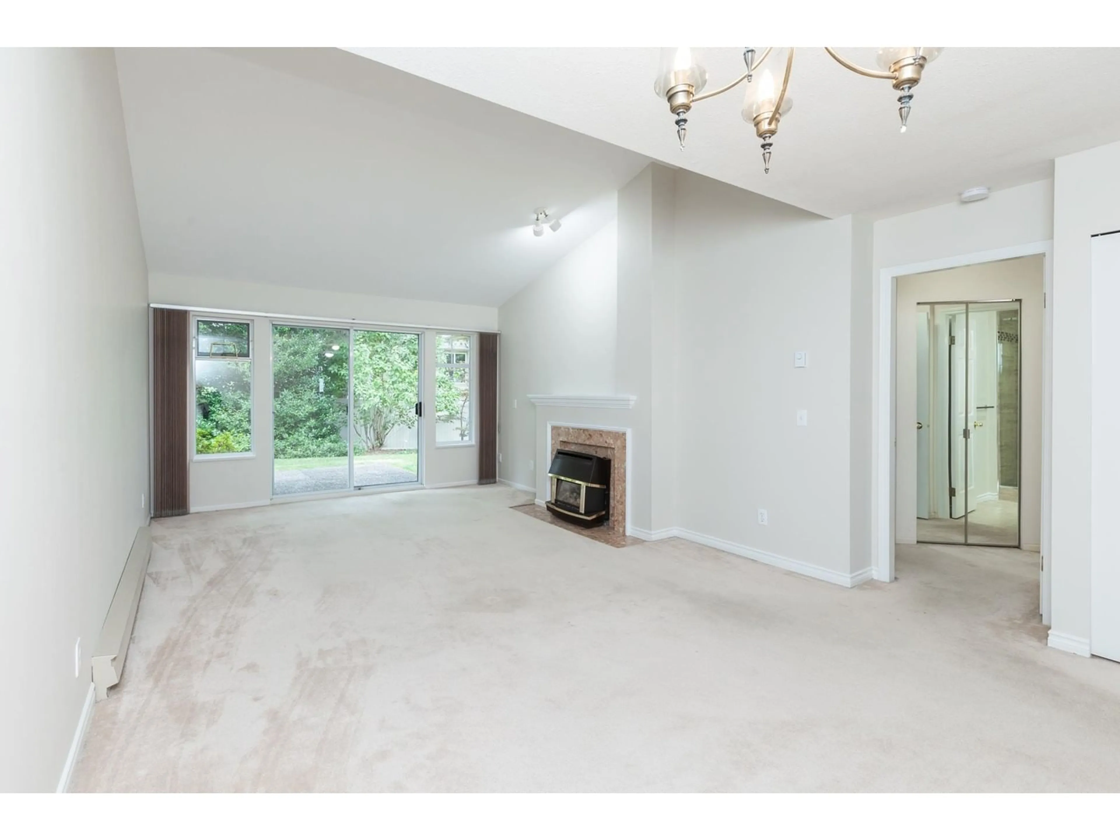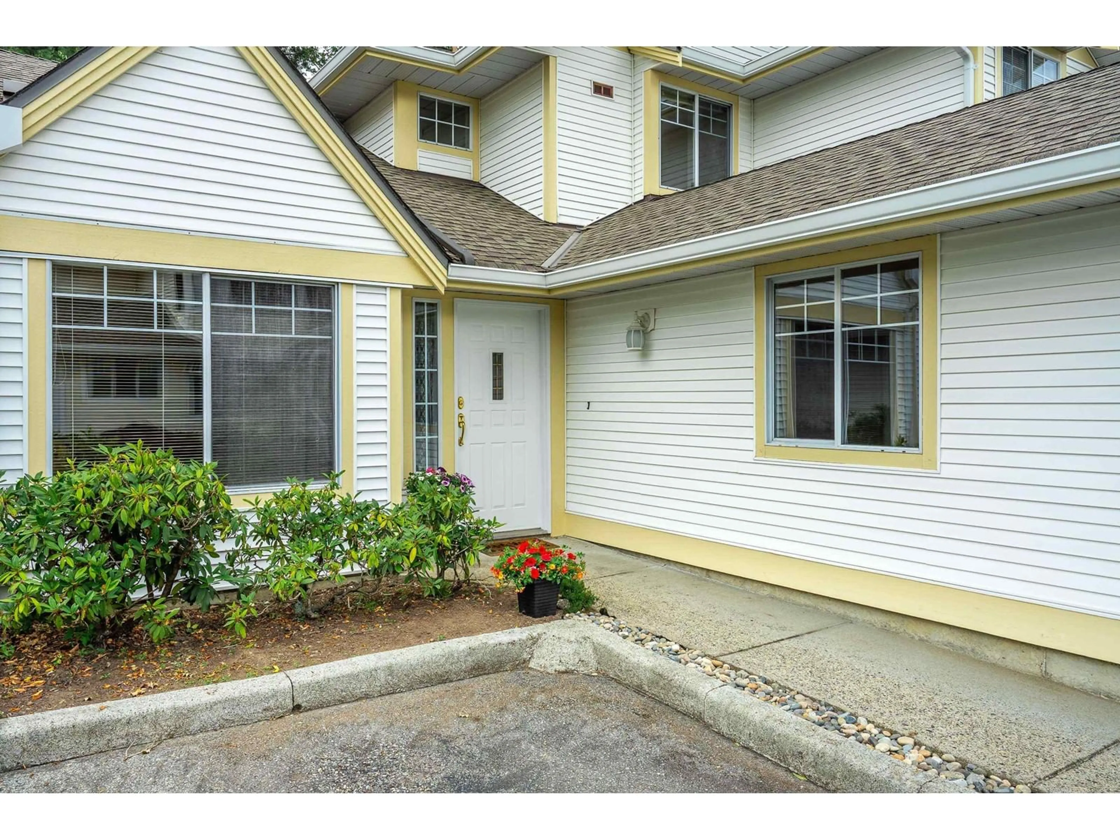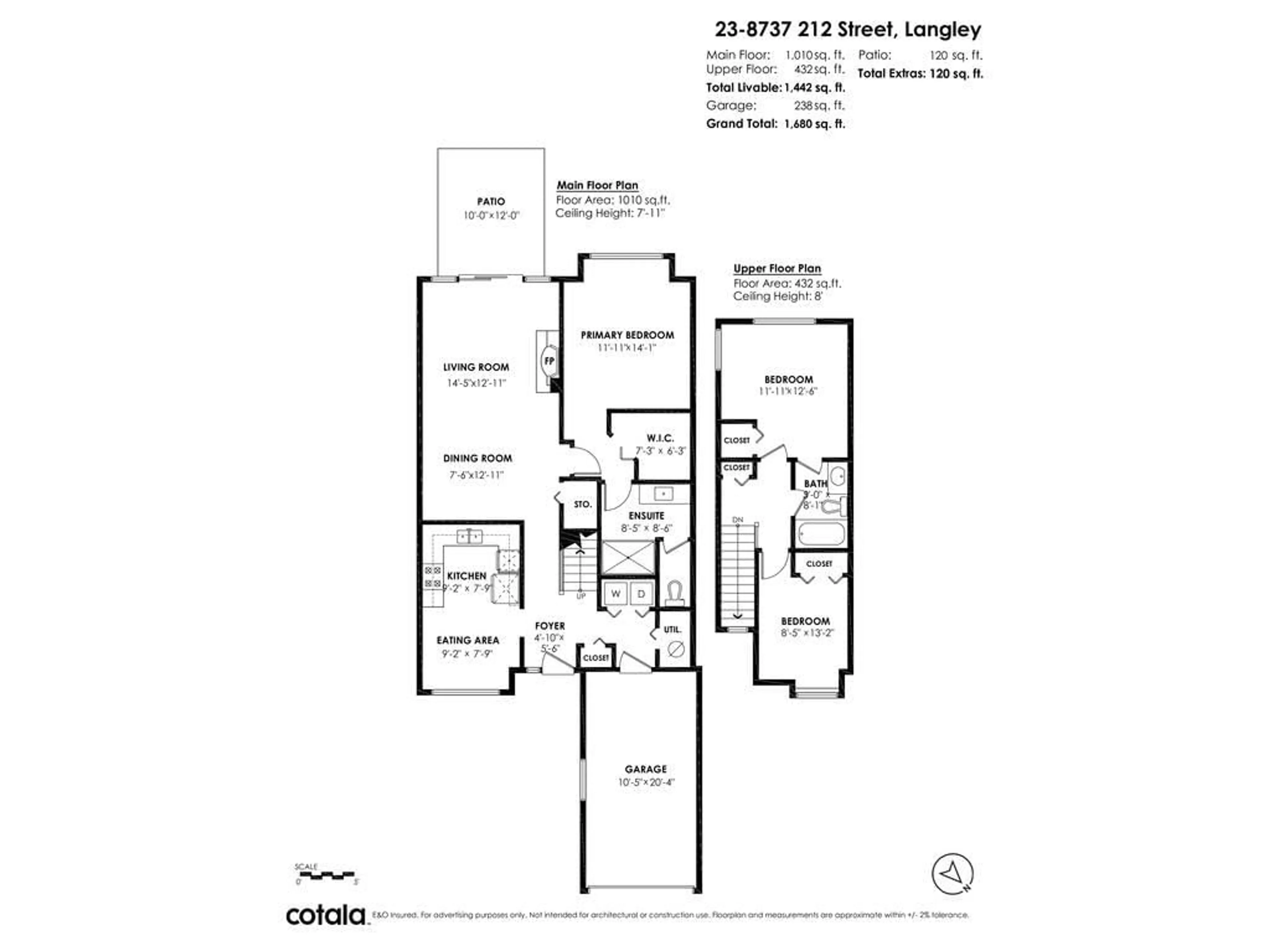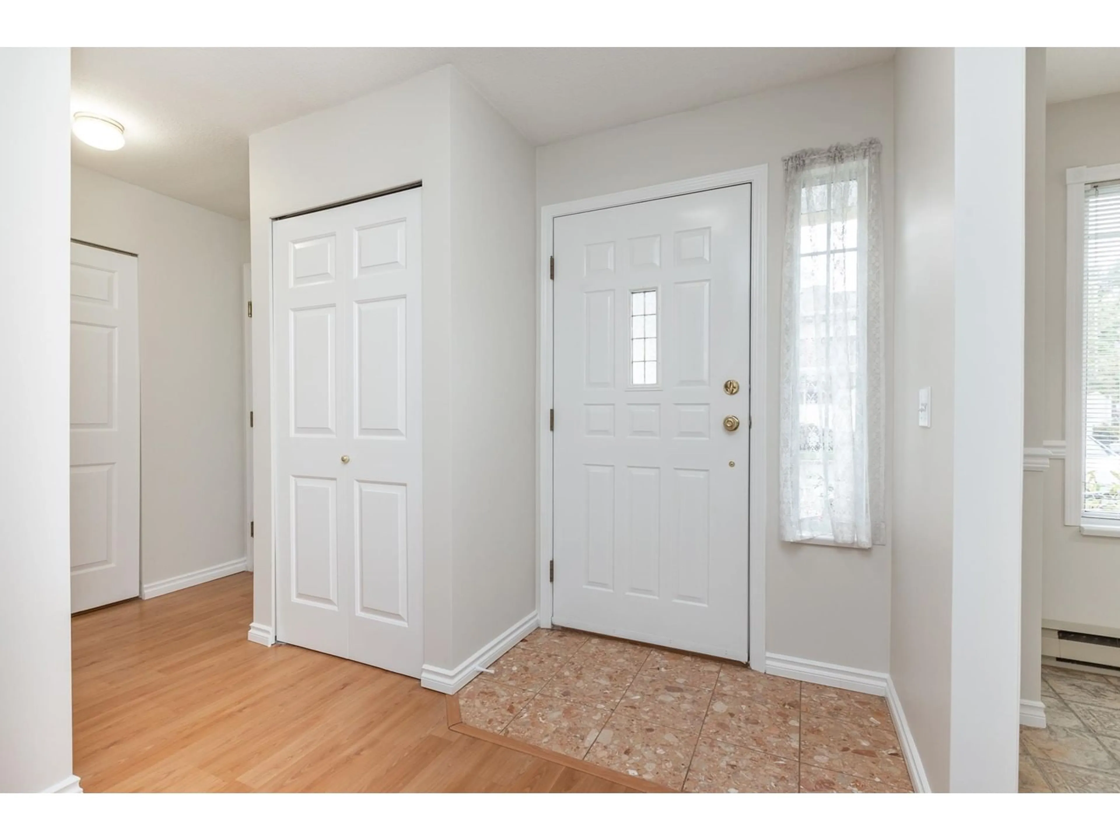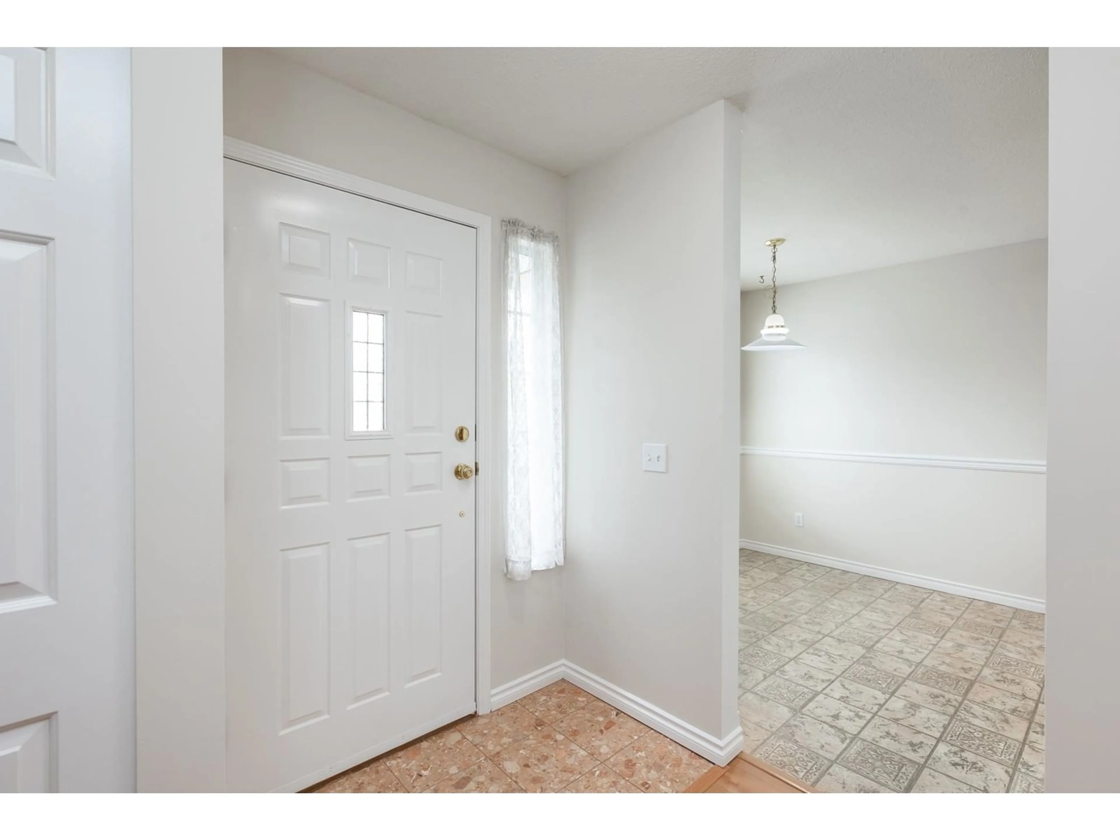23 - 8737 212, Langley, British Columbia V1M2C8
Contact us about this property
Highlights
Estimated valueThis is the price Wahi expects this property to sell for.
The calculation is powered by our Instant Home Value Estimate, which uses current market and property price trends to estimate your home’s value with a 90% accuracy rate.Not available
Price/Sqft$499/sqft
Monthly cost
Open Calculator
Description
**OPEN HOUSE** SAT AUG 2@ 12-3PM! PRIMARY BDRM MAIN FLOOR in Walnut Grove! CHARTWELL GREEN, 55+ Gated Complex. Freshly painted main level including the Primary w/ large window, walk in closet & ensuite w/ fully renovated walk in shower! Morning Sun in bright East facing kitchen & eating area. Spacious living room/dining room has vaulted ceiling, gas fireplace & sliding glass doors to the West back patio. Make this desirable space yours! 2 more bedrooms or office/reading rm & full bathroom upstairs. New toilets & HW Tank. Built in Vac ready. Garage & Second parking right in front. Amazing amenities w/ a huge Clubhouse, Outdoor Pool, Hot tub, Games rm, Library, Workshop & Putting Green! 1 Small dog welcome or cats. RV parking too! Walk to shopping, restaurants. Great community to live in! (id:39198)
Property Details
Interior
Features
Exterior
Features
Parking
Garage spaces -
Garage type -
Total parking spaces 2
Condo Details
Amenities
Laundry - In Suite, Whirlpool, Clubhouse
Inclusions
Property History
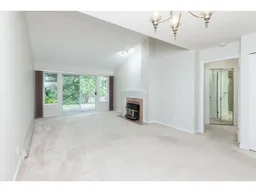 40
40
