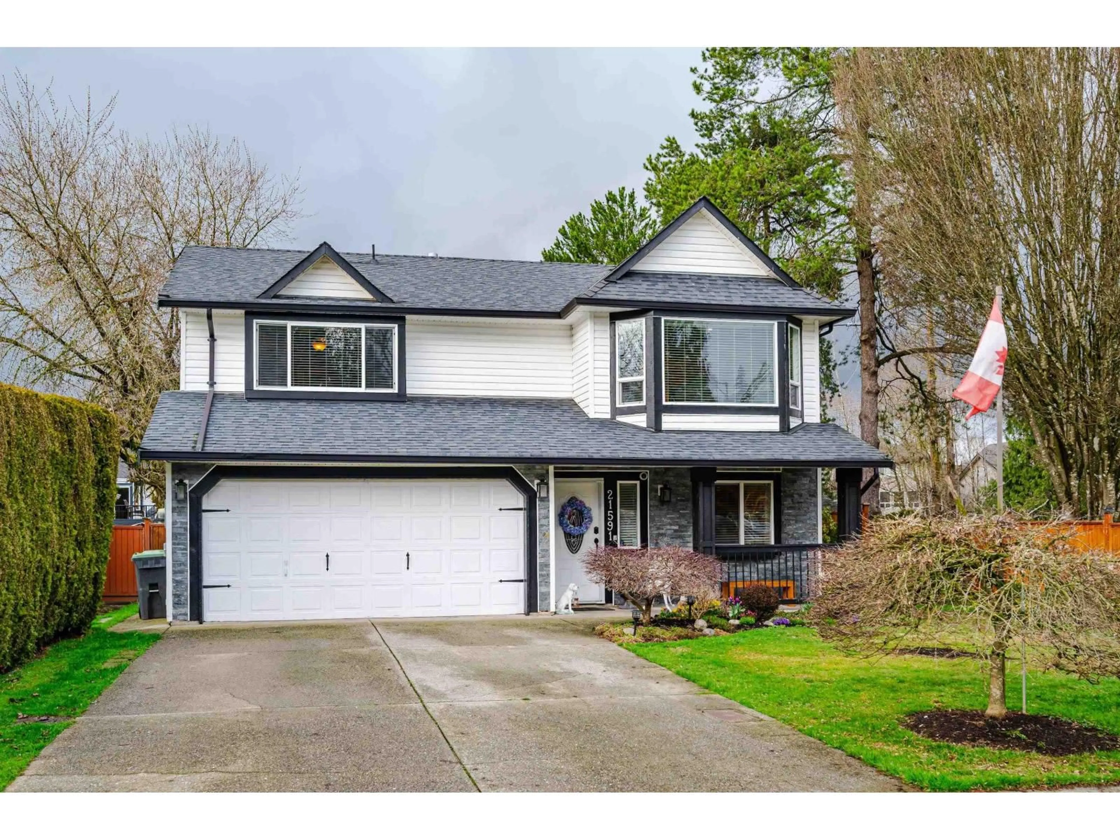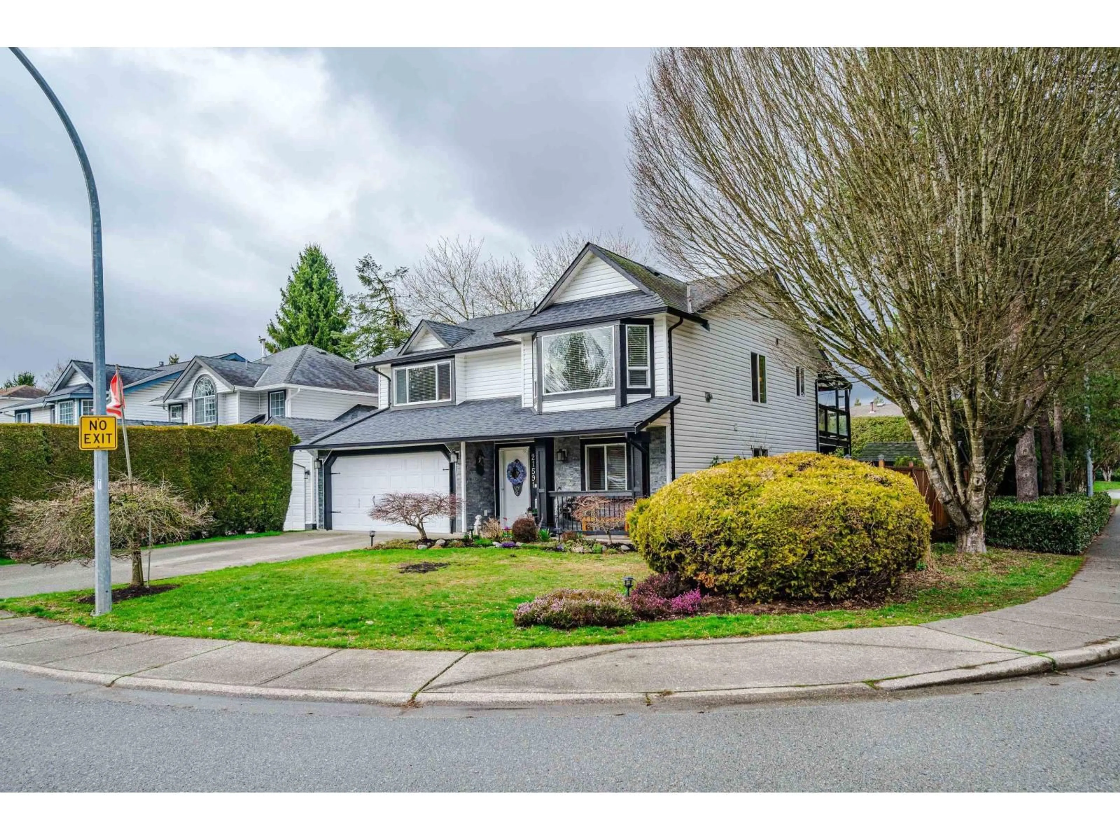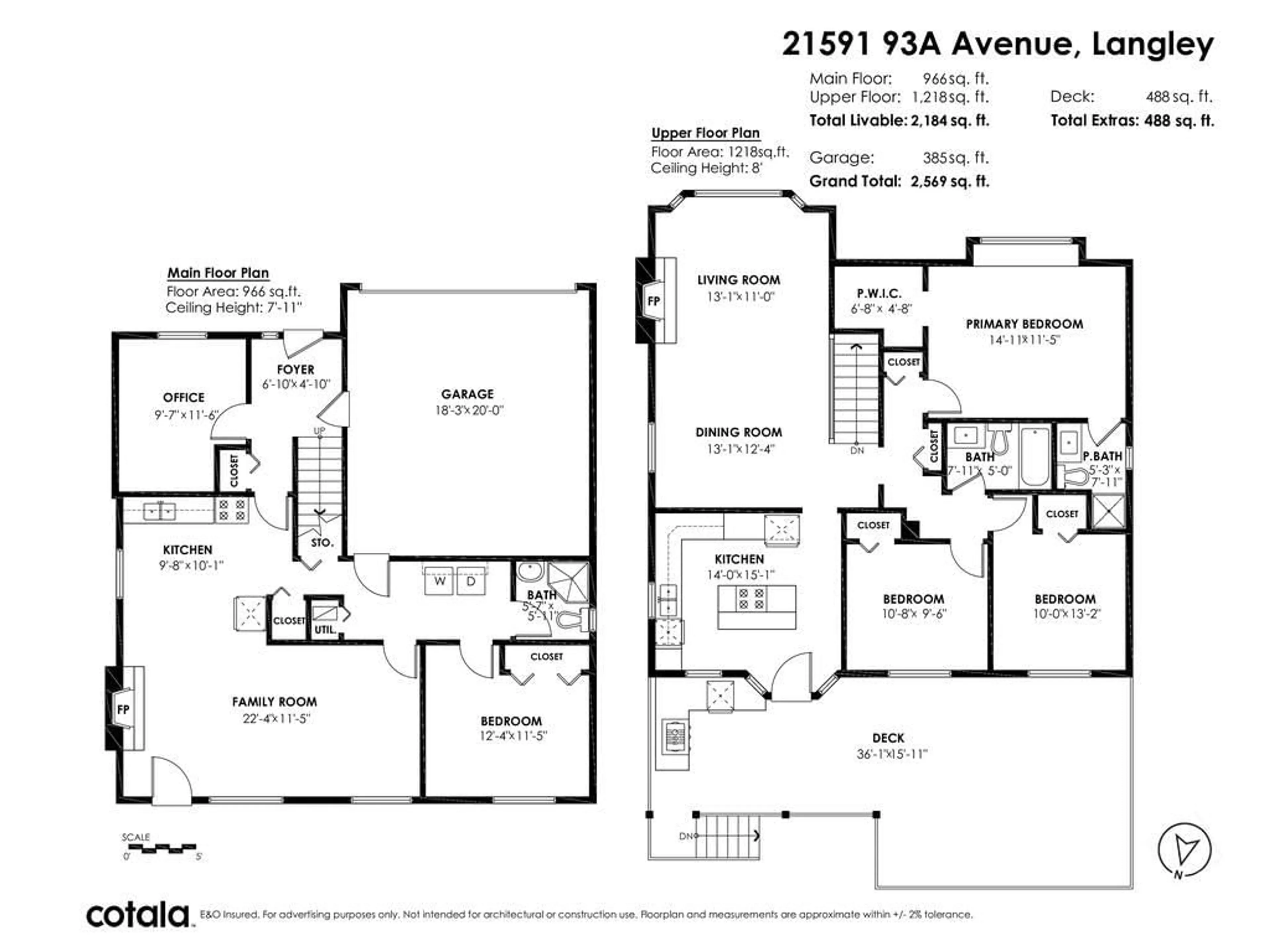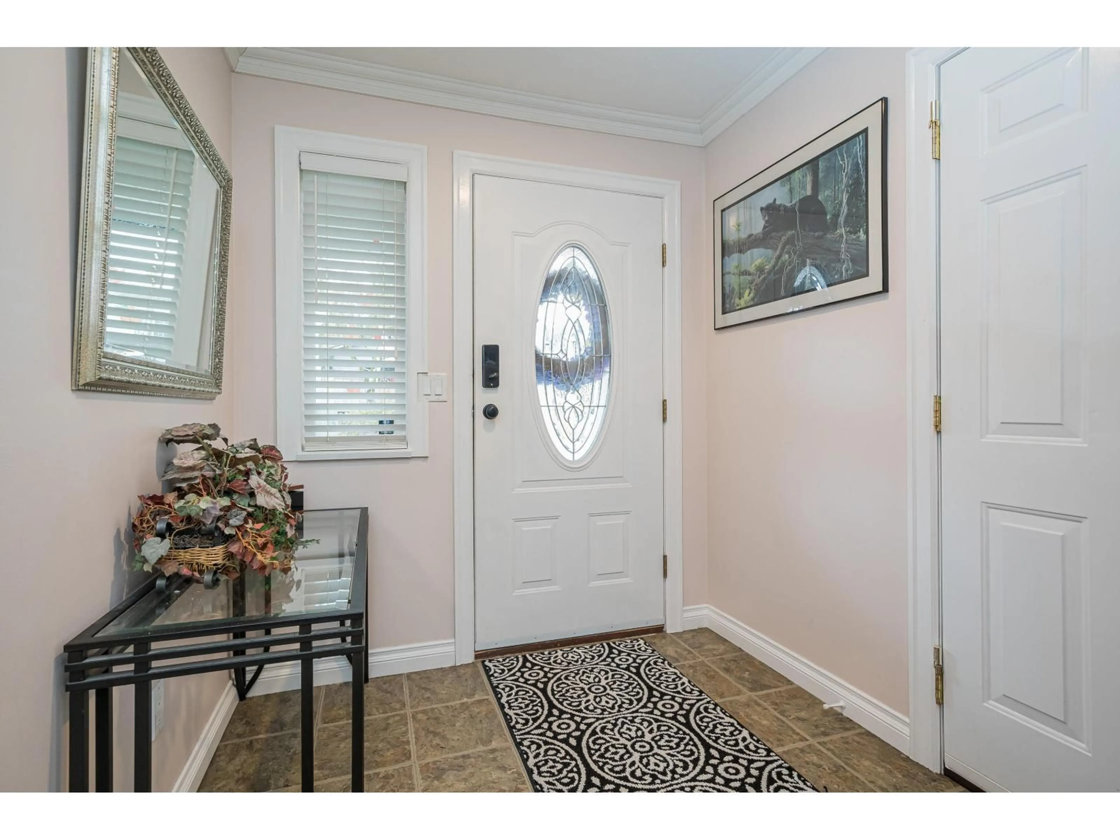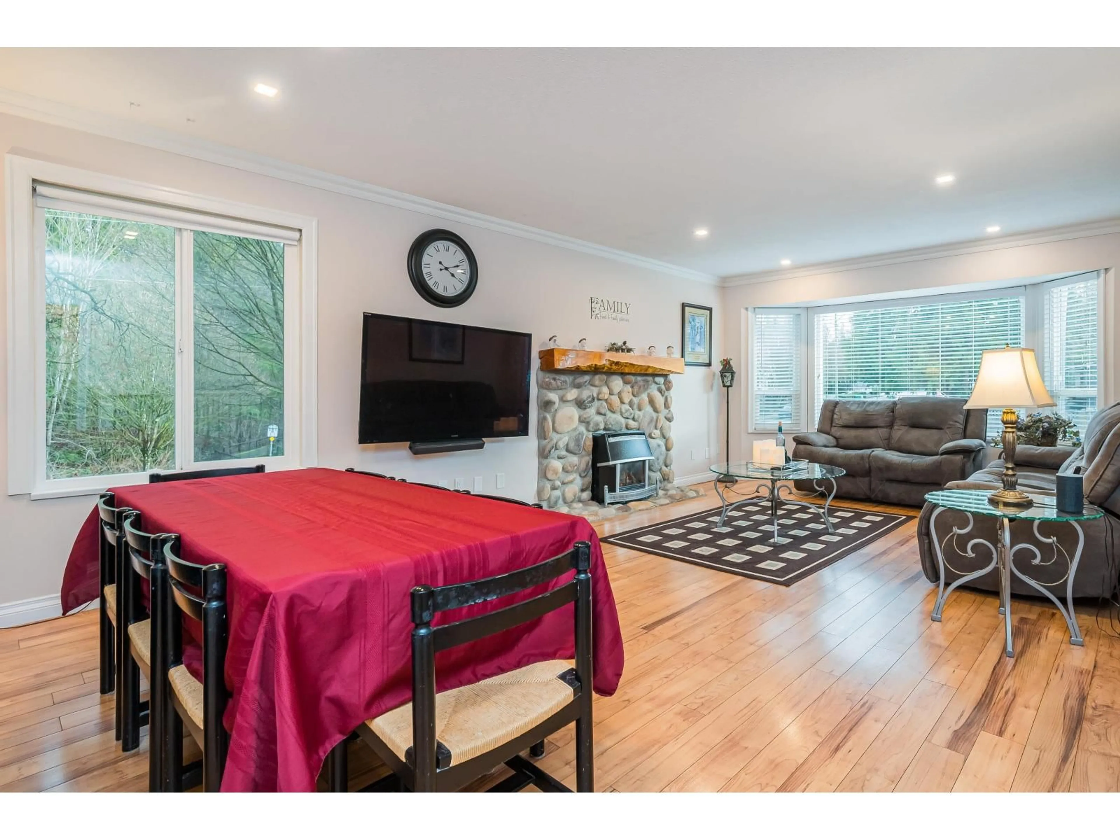21591 93A, Langley, British Columbia V1M2H7
Contact us about this property
Highlights
Estimated valueThis is the price Wahi expects this property to sell for.
The calculation is powered by our Instant Home Value Estimate, which uses current market and property price trends to estimate your home’s value with a 90% accuracy rate.Not available
Price/Sqft$613/sqft
Monthly cost
Open Calculator
Description
$50,000 below assessed value. Fabulous basement entry home on a beautifully landscaped lot in Walnut Grove. So many updates inc. windows, maple kitchen with quartz counters, breakfast bar and S/S appliances, bathrooms, led lights throughout, 2 gas fireplaces with live edge mantles, crown mouldings and more. Huge partly covered deck with outdoor kitchen overlooking the nicely landscaped yard with fish pond. Spacious 1 bdrm suite with seperate entry, laundry and covered patio. Extra room downstairs would make a great office space. (id:39198)
Property Details
Interior
Features
Exterior
Parking
Garage spaces -
Garage type -
Total parking spaces 4
Property History
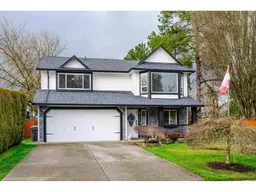 39
39
