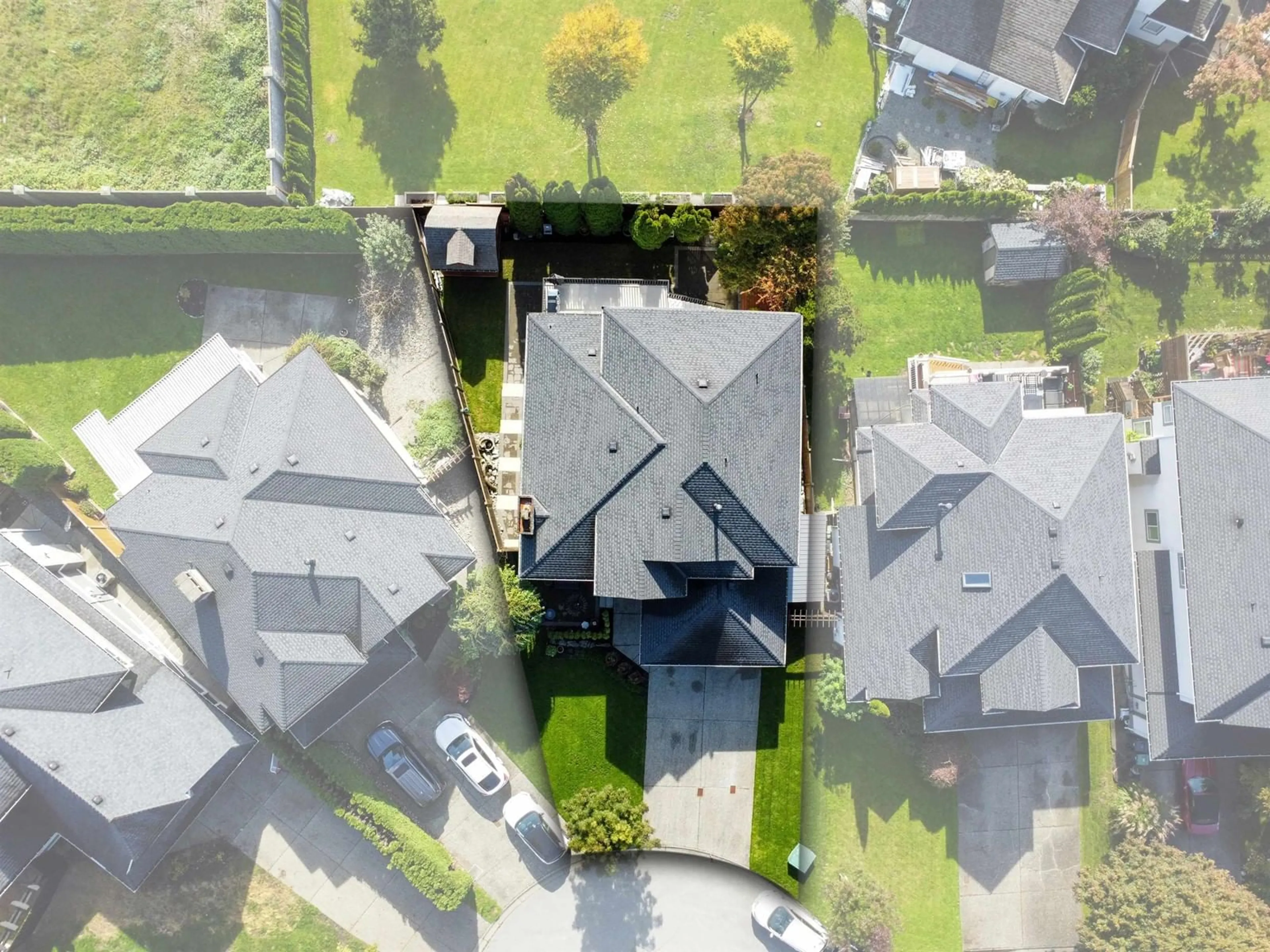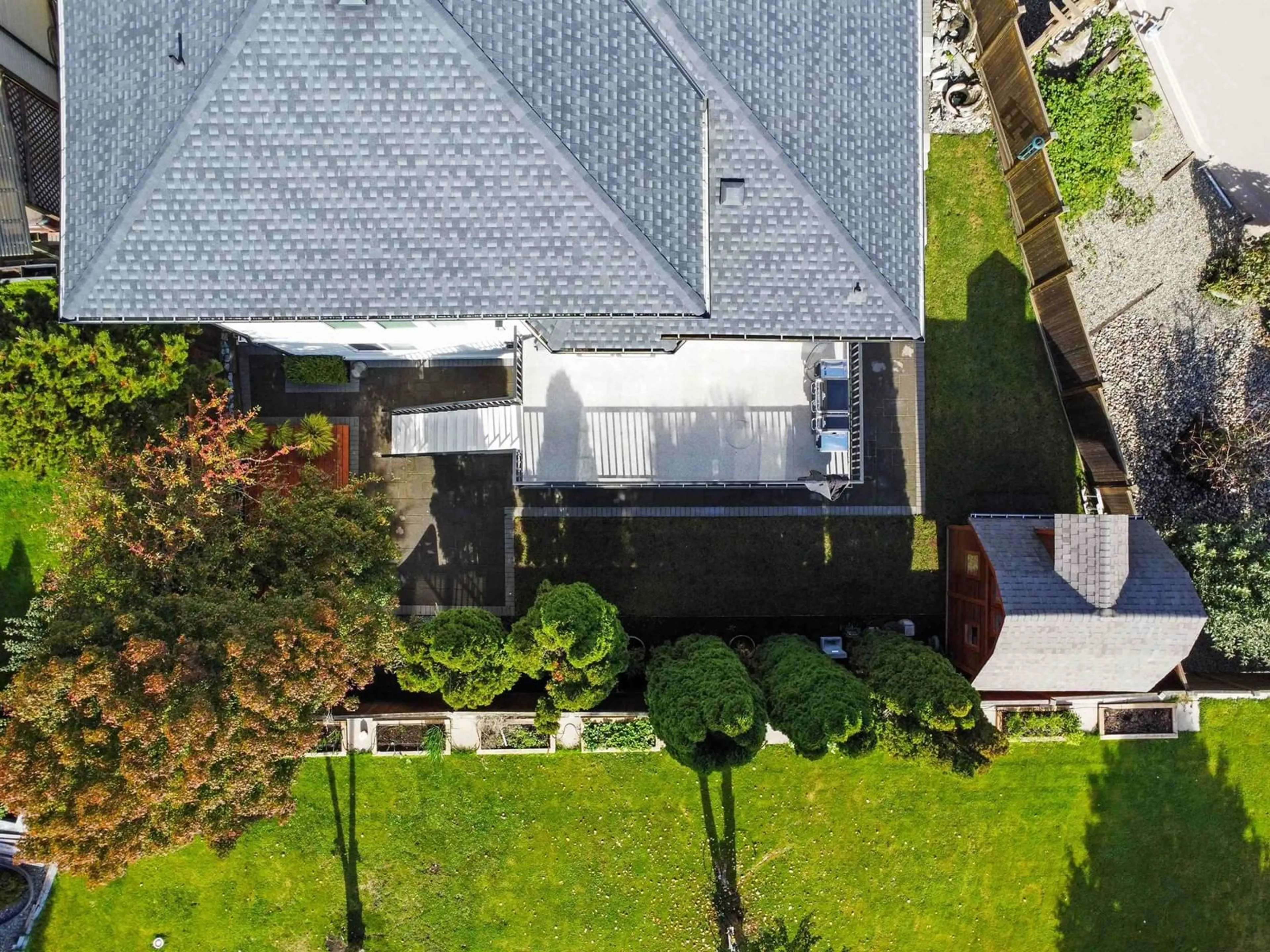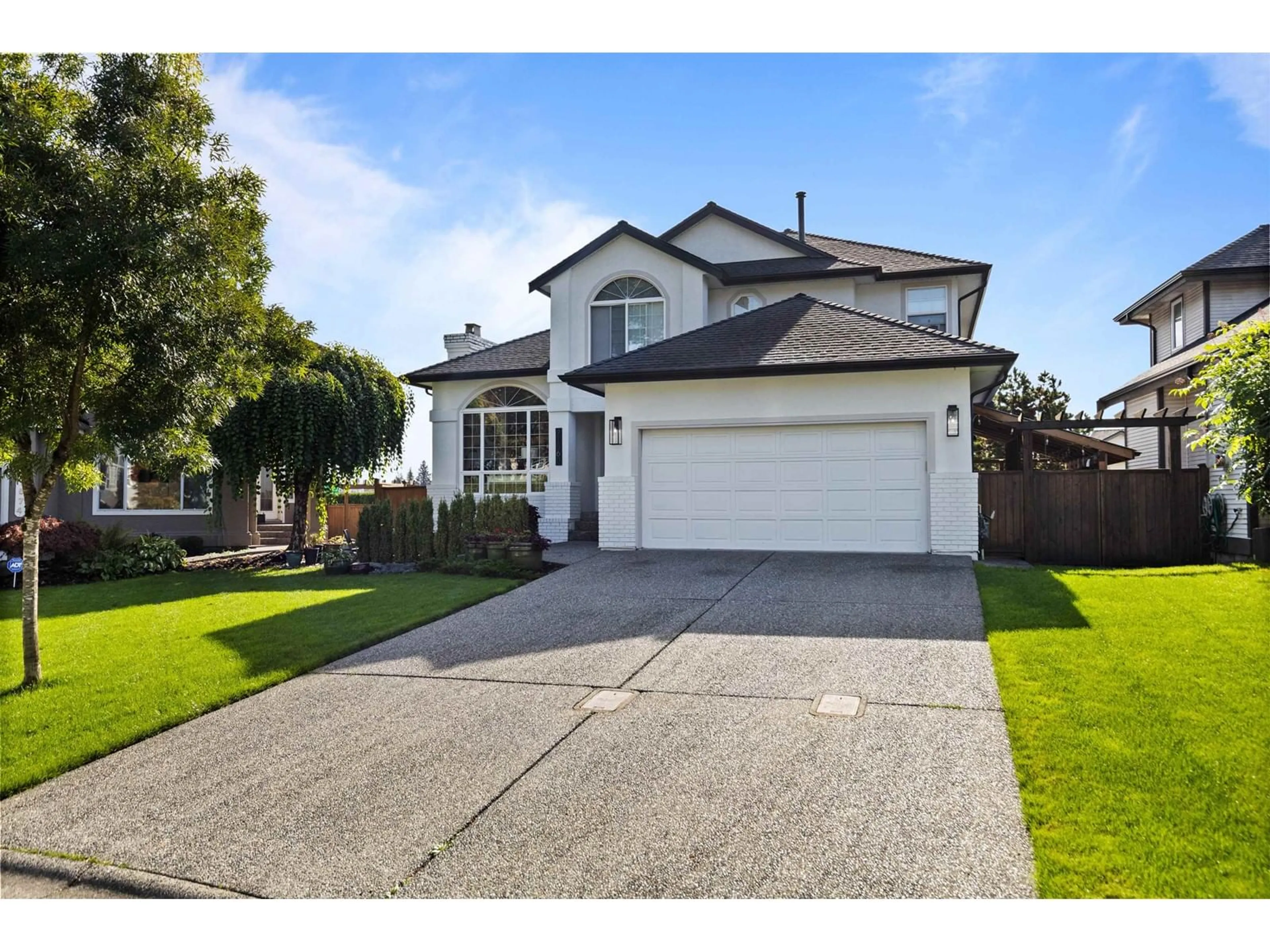21560 84 AVENUE, Langley, British Columbia V1M2M1
Contact us about this property
Highlights
Estimated ValueThis is the price Wahi expects this property to sell for.
The calculation is powered by our Instant Home Value Estimate, which uses current market and property price trends to estimate your home’s value with a 90% accuracy rate.Not available
Price/Sqft$462/sqft
Est. Mortgage$7,945/mo
Tax Amount ()-
Days On Market41 days
Description
Welcome home! This exquisite Forest Hills home on a private, south facing lot features 7 bedrooms, 4 bathrooms and plenty of room for opportunity! This home boasts exceptional millwork and character which is especially evident on the main floor, featuring 11ft ceilings and ample windows that capture the natural light. No expense has been spared with a newer AC, furnace, roof, and stunningly updated kitchen, to name a few. Four large bedrooms upstairs, and the primary bedroom offers a stunning french door opening with south facing light as well as a gorgeous ensuite w/ soaker tub and walk in shower and large walk in closet! The walkout basement has the rough ins to accommodate a 2 bedroom basement suite while also leaving room for your family downstairs with a theatre room or a bedroom. (id:39198)
Property Details
Interior
Features
Exterior
Features
Parking
Garage spaces 6
Garage type Garage
Other parking spaces 0
Total parking spaces 6
Property History
 38
38




