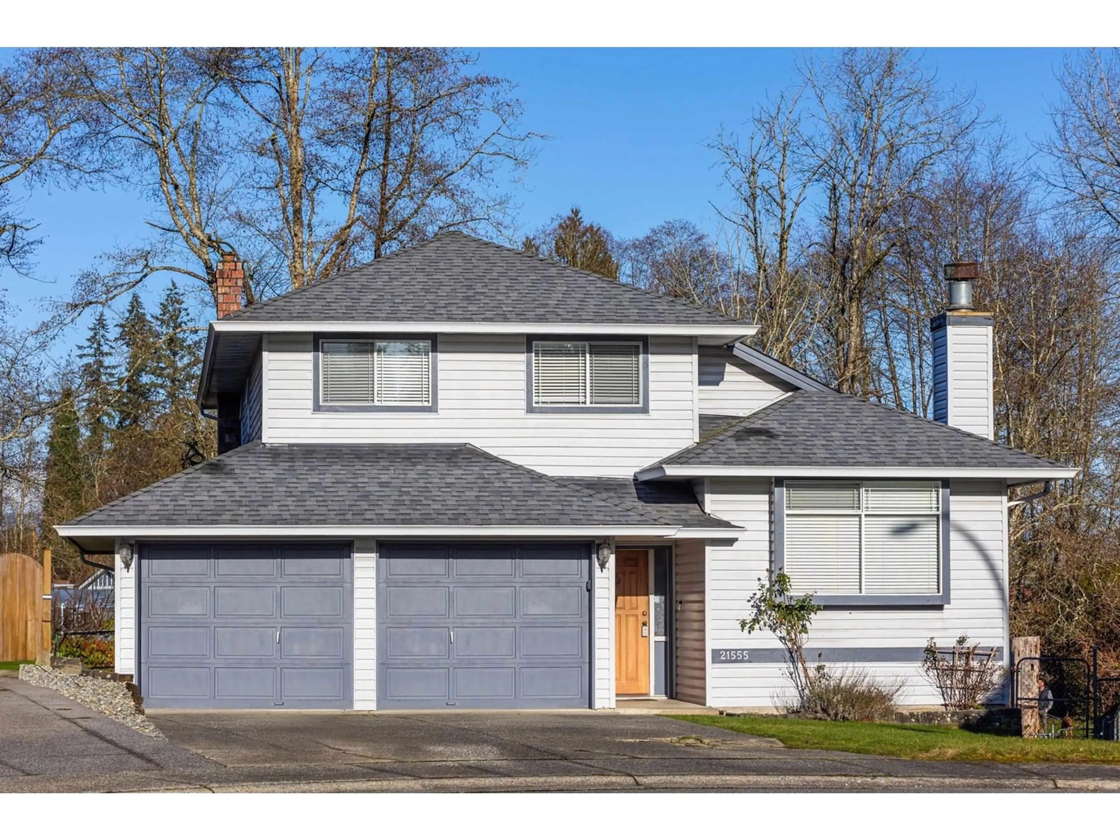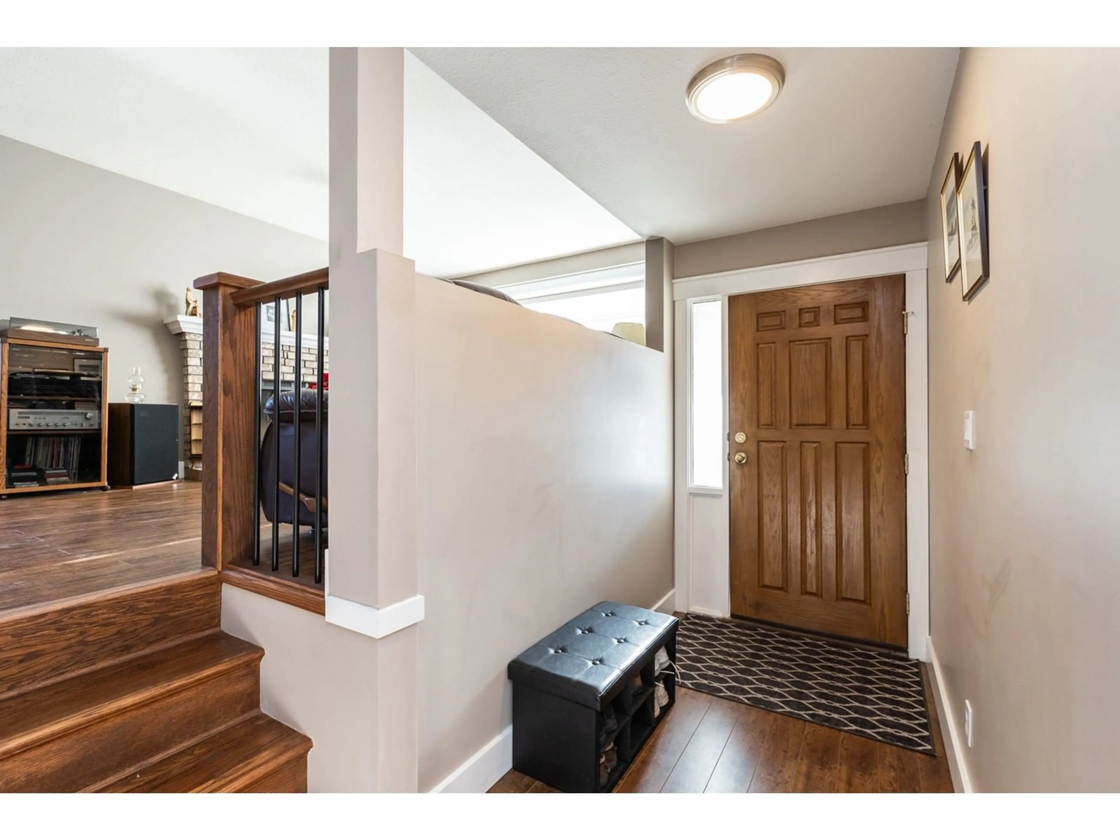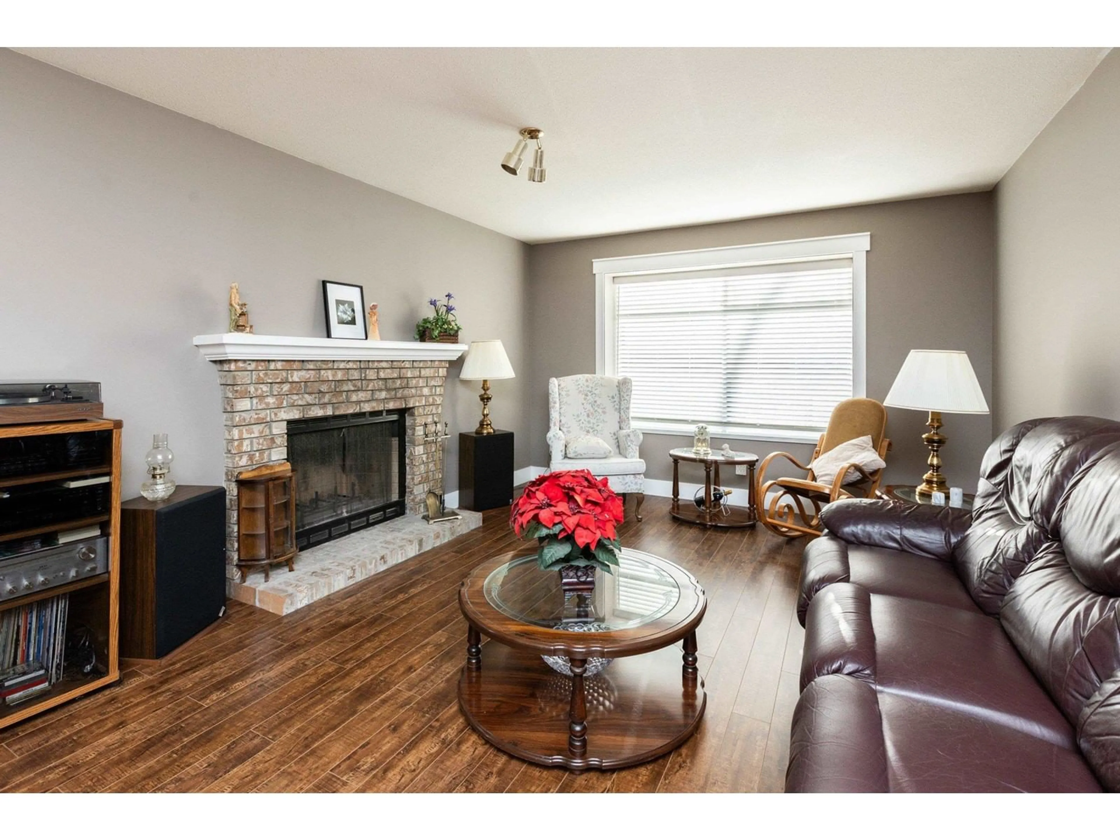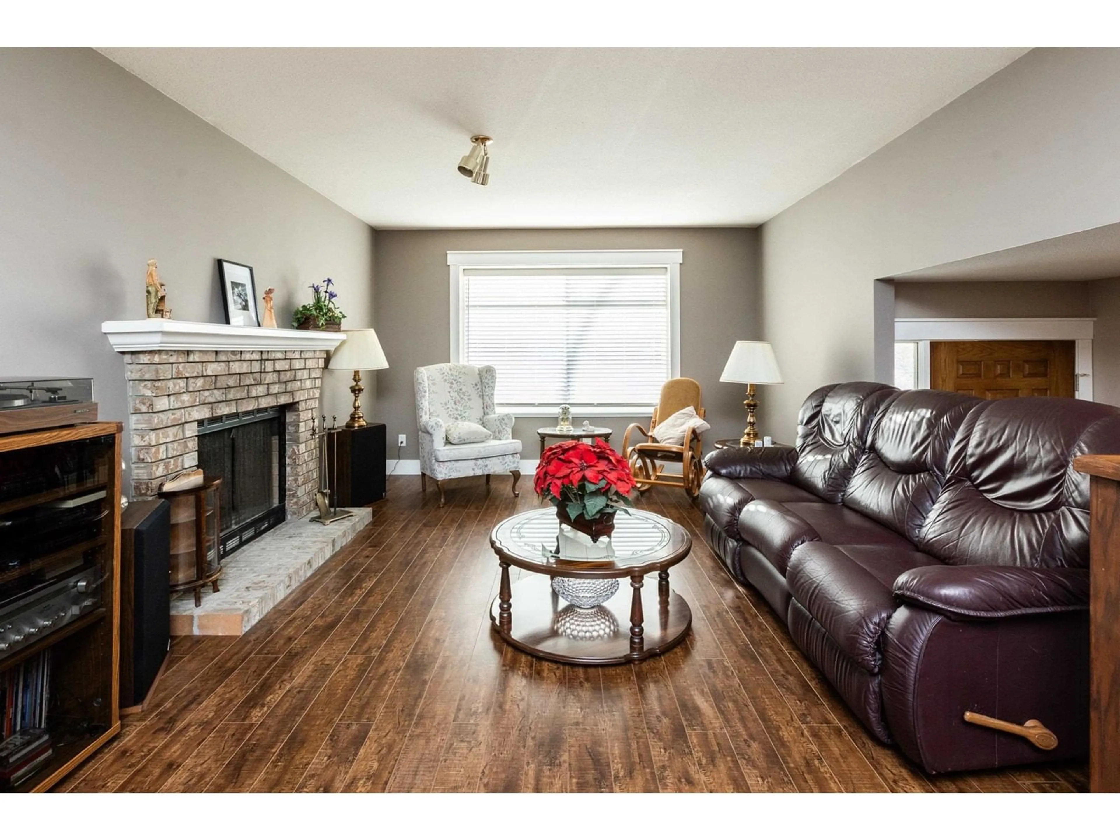21555 93B, Langley, British Columbia V1M2A3
Contact us about this property
Highlights
Estimated ValueThis is the price Wahi expects this property to sell for.
The calculation is powered by our Instant Home Value Estimate, which uses current market and property price trends to estimate your home’s value with a 90% accuracy rate.Not available
Price/Sqft$605/sqft
Est. Mortgage$5,519/mo
Tax Amount (2024)$5,702/yr
Days On Market101 days
Description
Fantastic 4 level split located in a quiet cul-de-sac location and backing onto parkland. Fully fenced 5526 sq ft lot with spacious patio area overlooking parkland with views of the ducks swimming in the ponds. This home has been well cared for with newer flooring, paint and updated bathrooms. 3 bedrooms up and options for a 4th down. Perfect home to raise a family. Double garage and large flat driveway offering plenty of parking. Fantastic setting within a great neighborhood. Close to parks and schools with easy access to Hwy#1. (id:39198)
Property Details
Interior
Features
Exterior
Parking
Garage spaces -
Garage type -
Total parking spaces 4
Property History
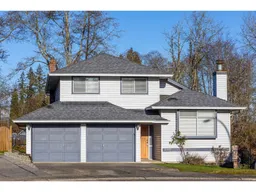 40
40
