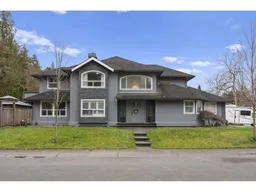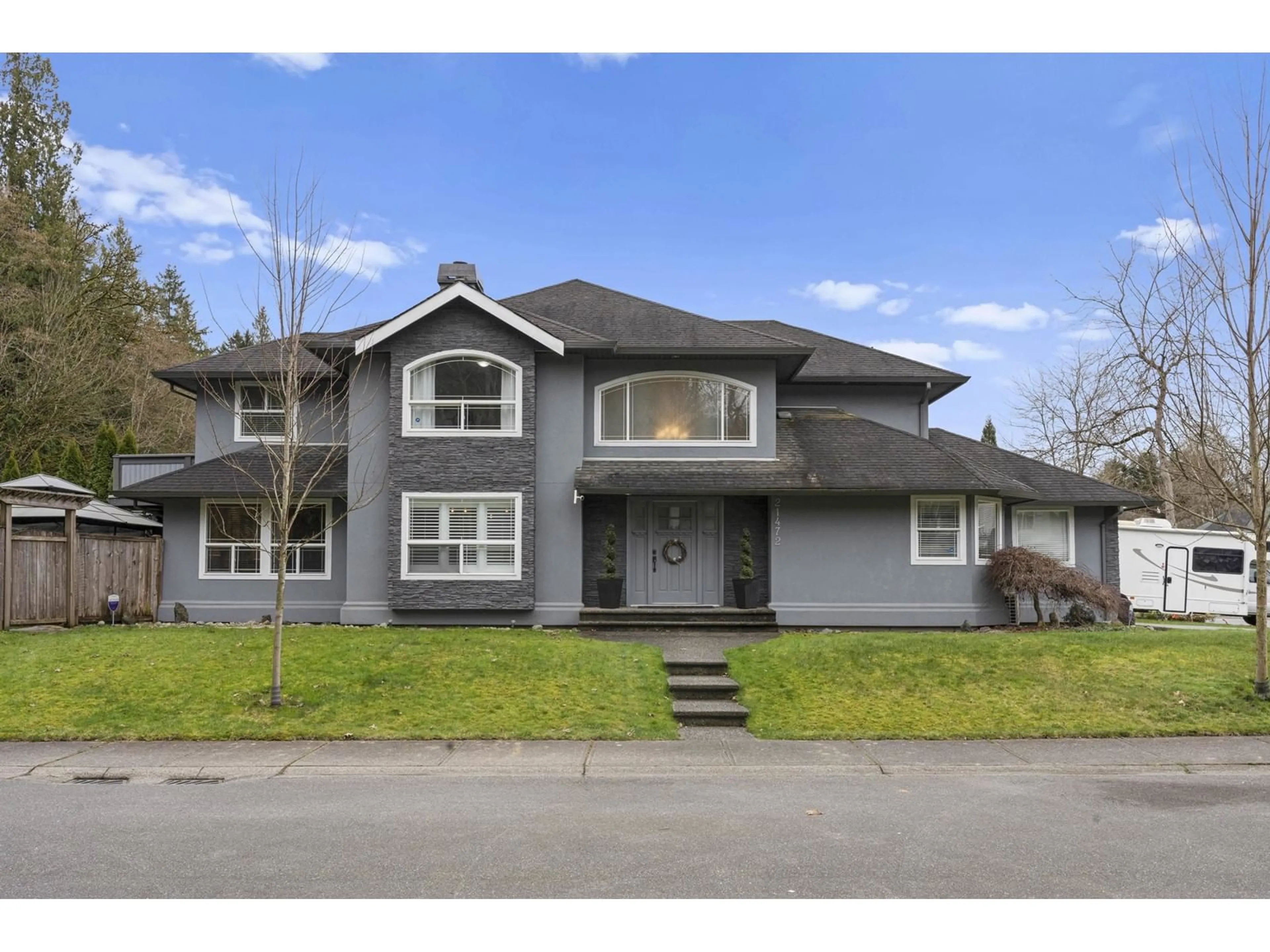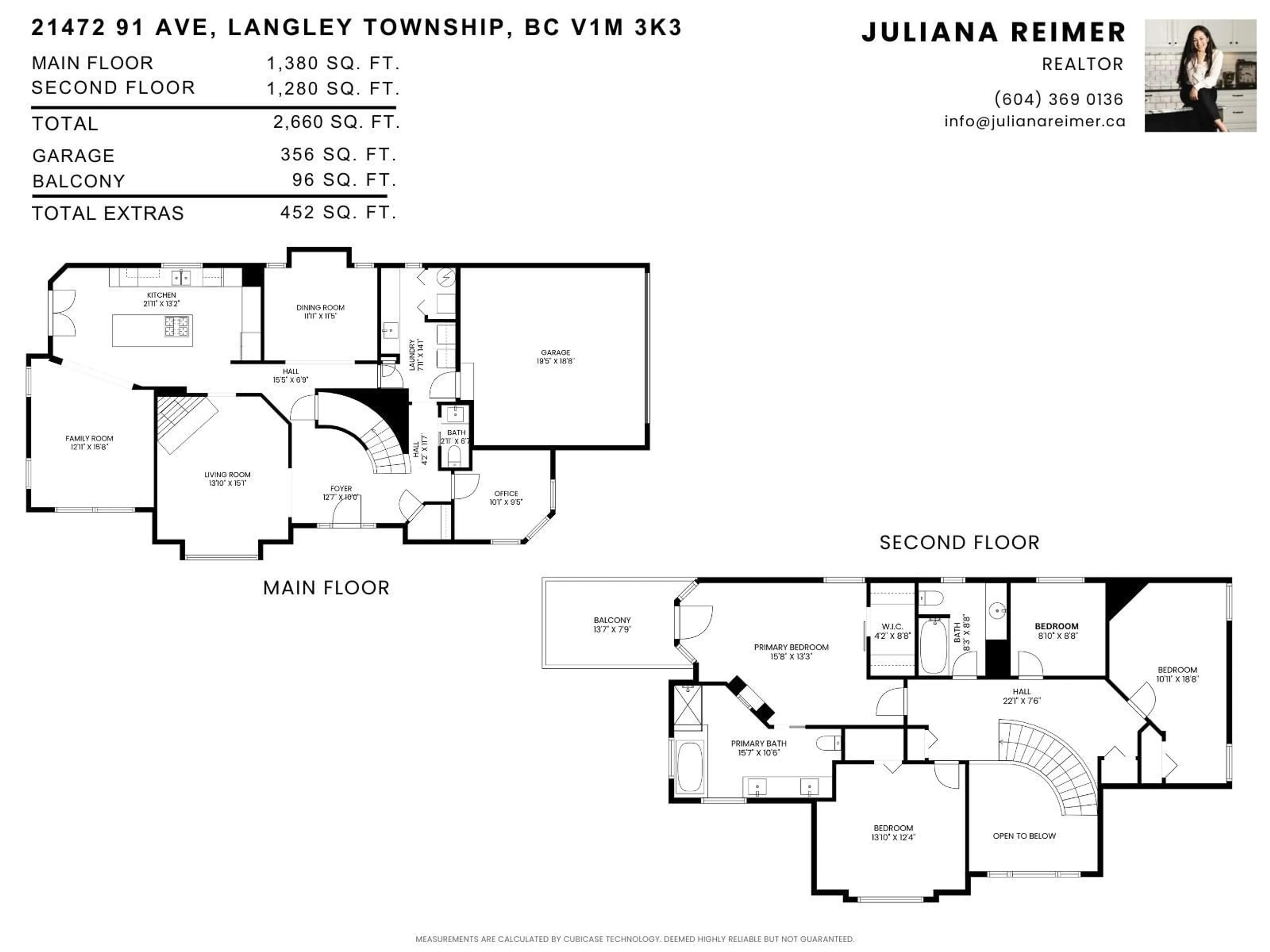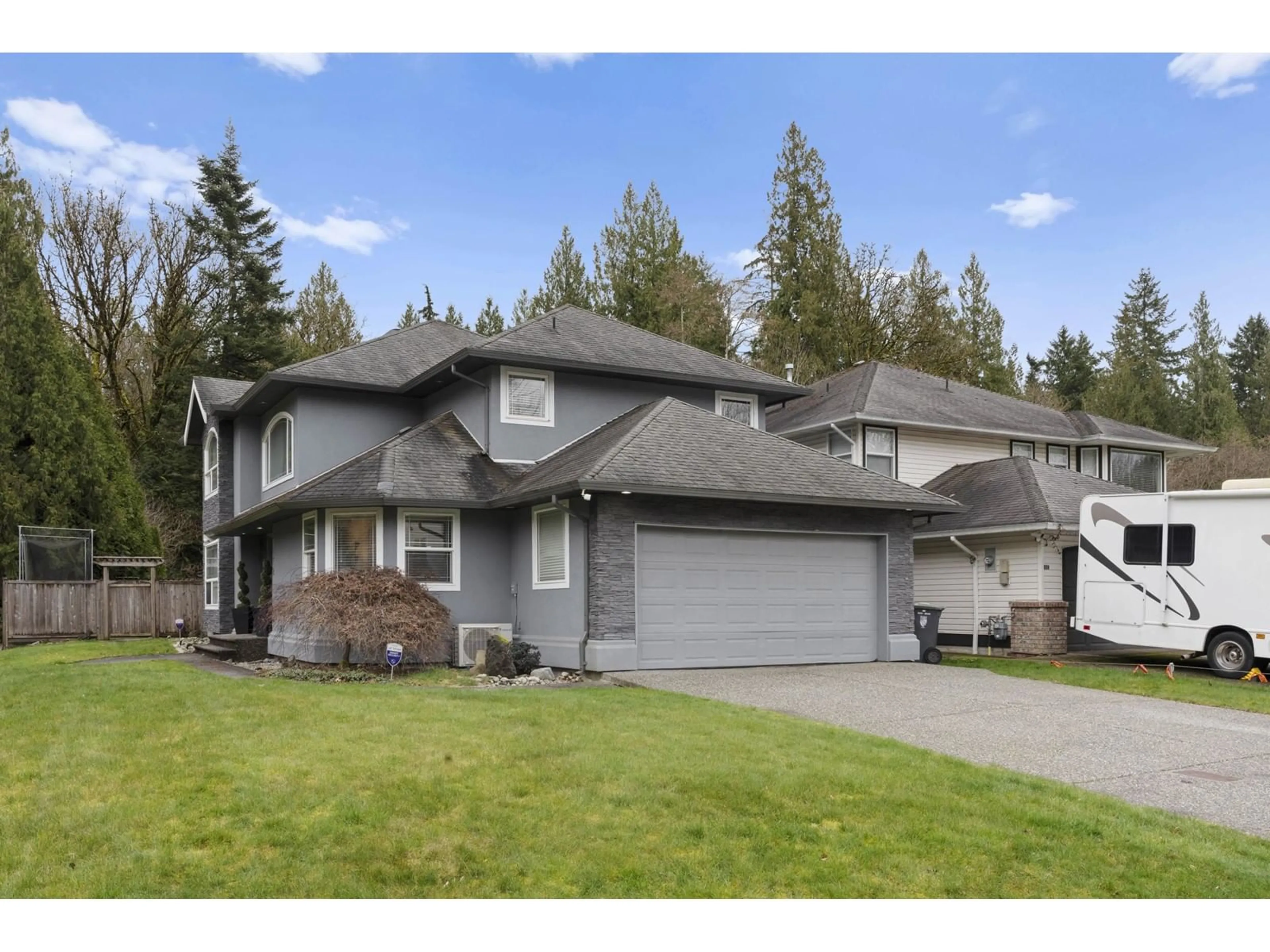21472 91, Langley, British Columbia V1M3K3
Contact us about this property
Highlights
Estimated ValueThis is the price Wahi expects this property to sell for.
The calculation is powered by our Instant Home Value Estimate, which uses current market and property price trends to estimate your home’s value with a 90% accuracy rate.Not available
Price/Sqft$657/sqft
Est. Mortgage$7,515/mo
Tax Amount (2024)$6,993/yr
Days On Market22 days
Description
This stunning home combines an unbeatable location with exceptional value and quality. Set on a peaceful corner lot, it backs onto lush green space and sits on a quiet no-through road in Walnut Grove's most desirable neighborhood. Enjoy the convenience of being close to top-rated schools, a community pool, water park, scenic trails, easy transit access, and local shops. Offering 2,660 sqft of updated living space with A/C, a newer furnace, 4 bedrooms + den, and a spacious open floorplan that seamlessly connects the rooms to the heart of the home-an entertainer's dream kitchen. Enjoy your morning coffee on the private balcony, serenaded by the peaceful sounds of nature, or unwind in your beautifully landscaped backyard oasis. Lovingly maintained, this home is move-in ready-don't miss out! (id:39198)
Property Details
Interior
Features
Exterior
Parking
Garage spaces -
Garage type -
Total parking spaces 4
Property History
 40
40


