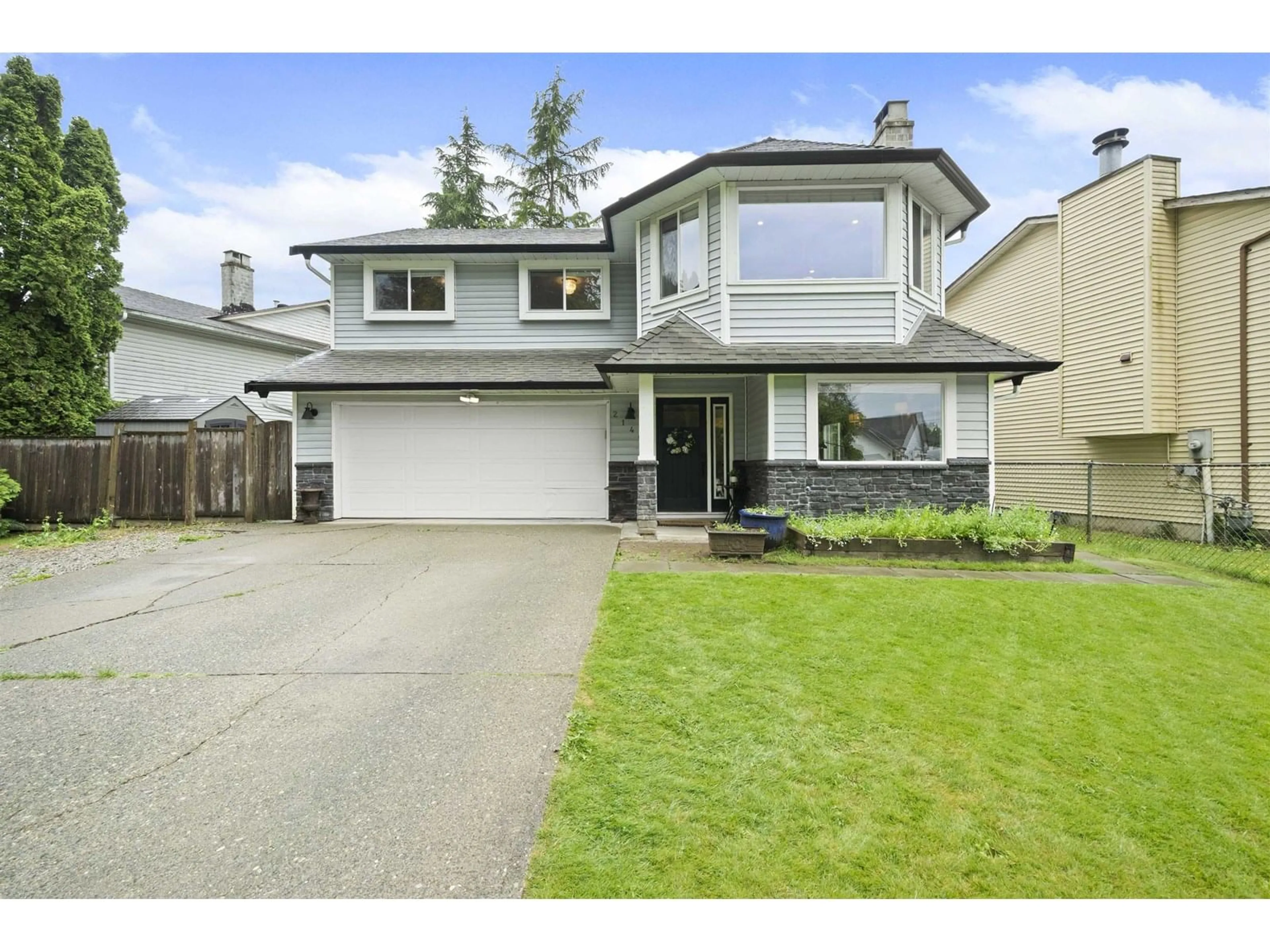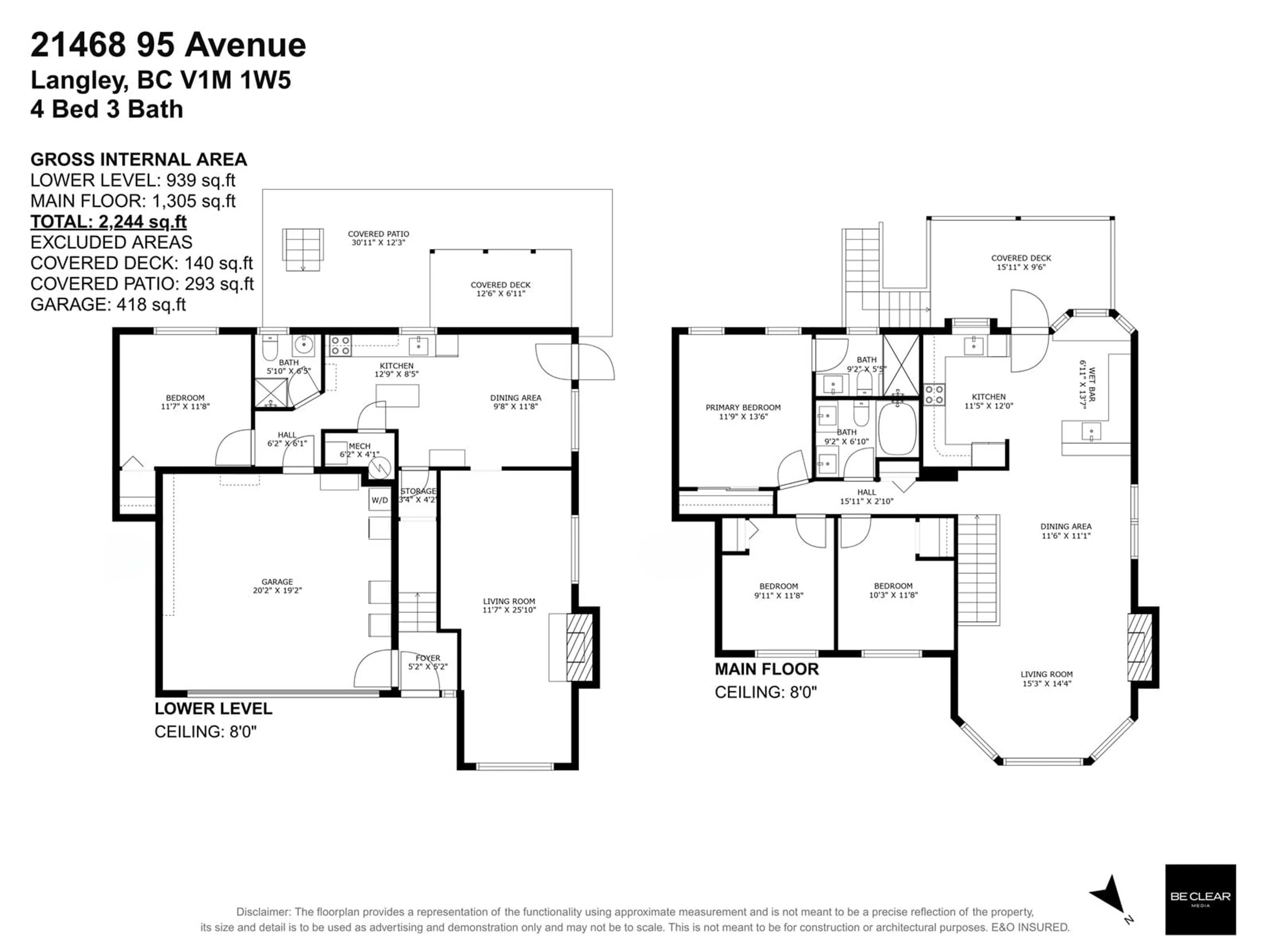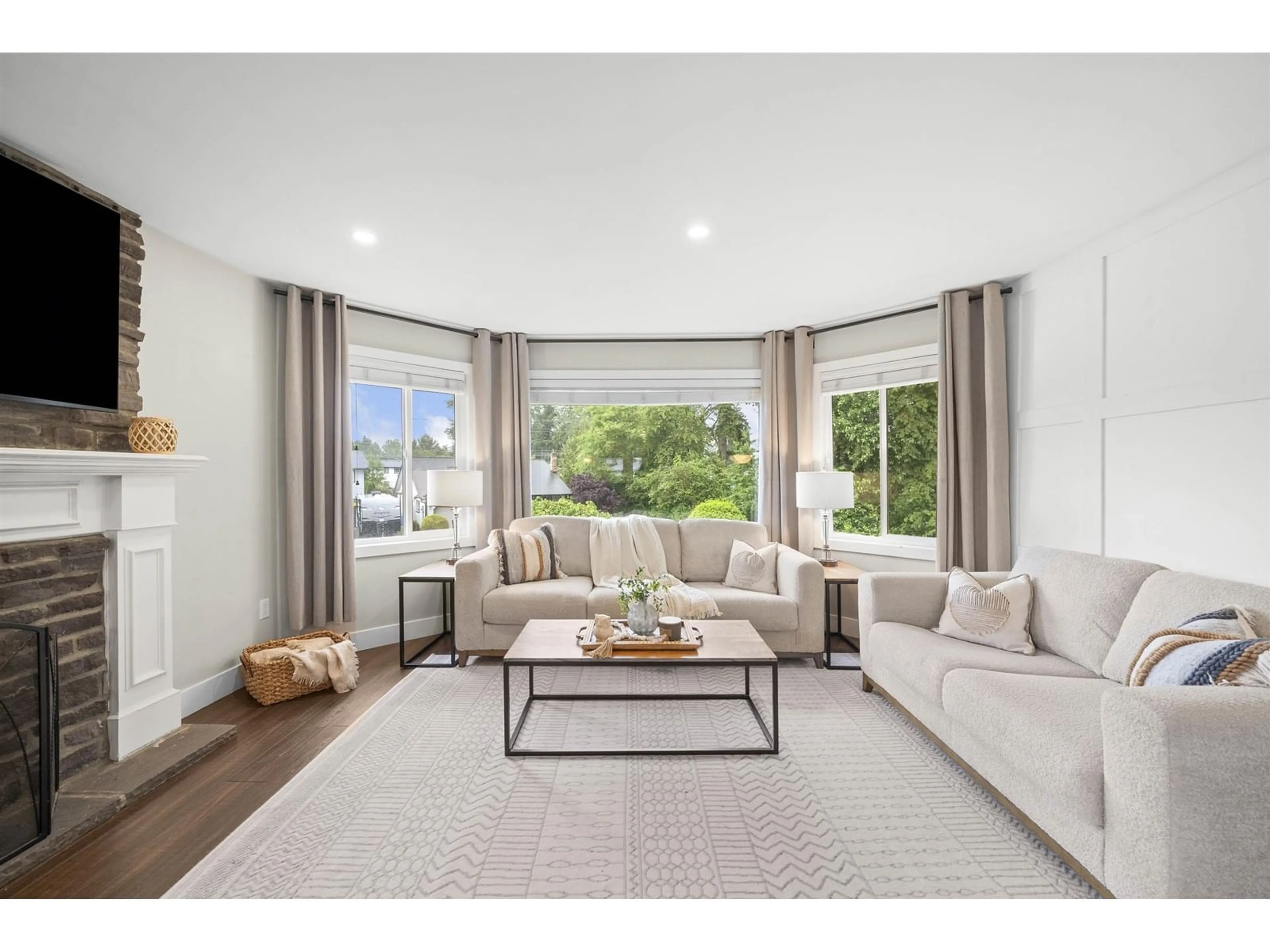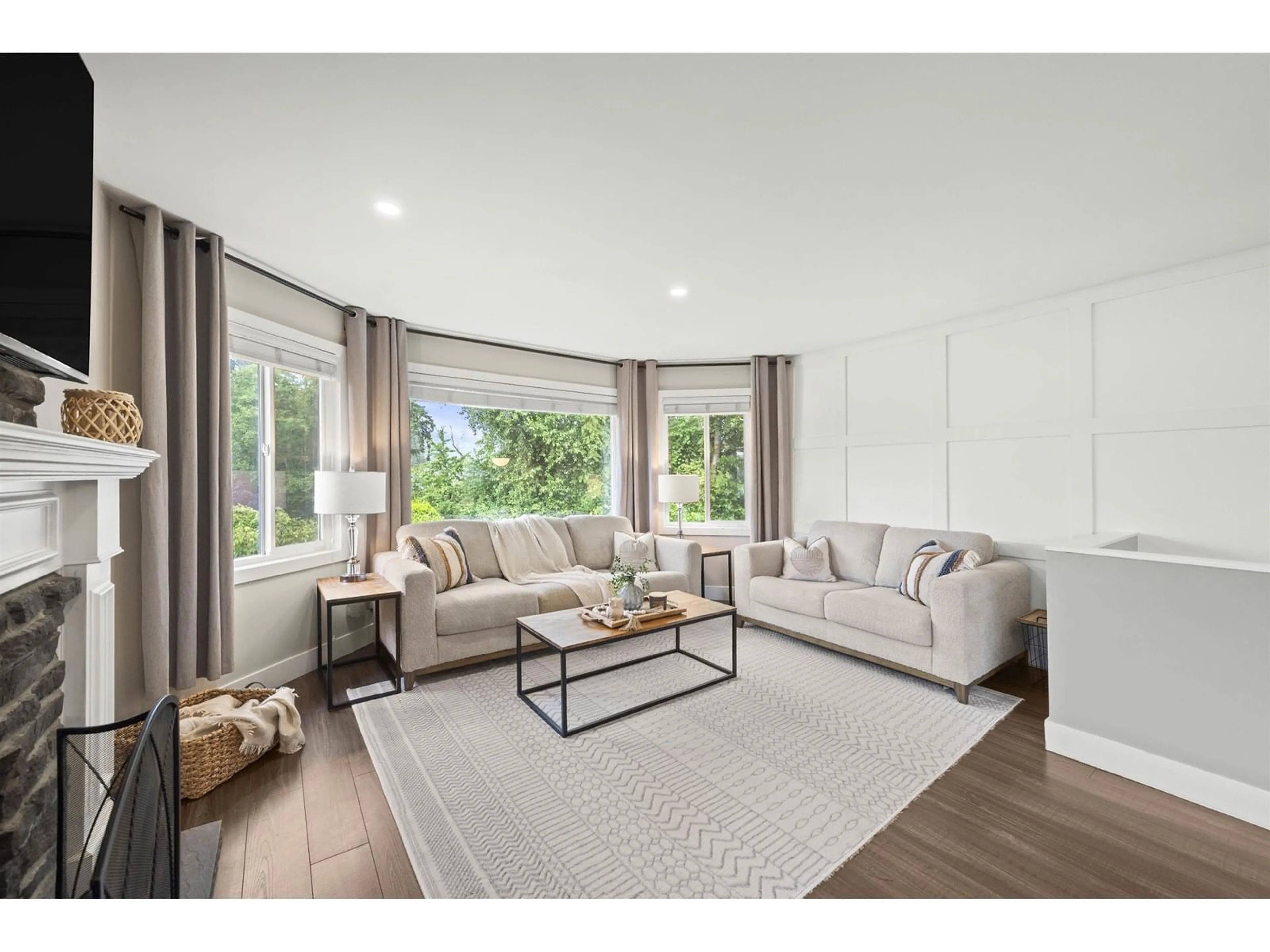Contact us about this property
Highlights
Estimated valueThis is the price Wahi expects this property to sell for.
The calculation is powered by our Instant Home Value Estimate, which uses current market and property price trends to estimate your home’s value with a 90% accuracy rate.Not available
Price/Sqft$601/sqft
Monthly cost
Open Calculator
Description
Across from a lush greenbelt, this updated Walnut Grove 4 bed/3 bath home w/ 1-bed suite offers year-round privacy&serene views.Bright & inviting,the upper lvl ft. oversized windows,updated flooring/paint & an abundance of natural light.The white kitchen shines w/ s/s appliances, ample cabinetry& a sprawling island that opens to a lrg dining/living area-perfect for family life or entertaining.3 generous beds&2 updated baths complete the main.Downstairs is a turnkey 1bed/1bath LEGAL suite w/ sep entry-an incredible value for those seeking a home w/ income/in-law potential. Dbl garage, wide driveway, fenced yard. Many Updates over the last 10 years: Kitchen,flooring,baths,paint,roof,windows,furnace,gutters &patio all updated in last 2-10 yrs. Scheduled your showing today! (id:39198)
Property Details
Interior
Features
Exterior
Parking
Garage spaces -
Garage type -
Total parking spaces 6
Property History
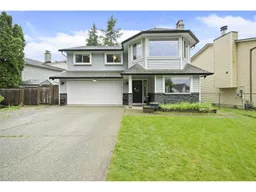 39
39
