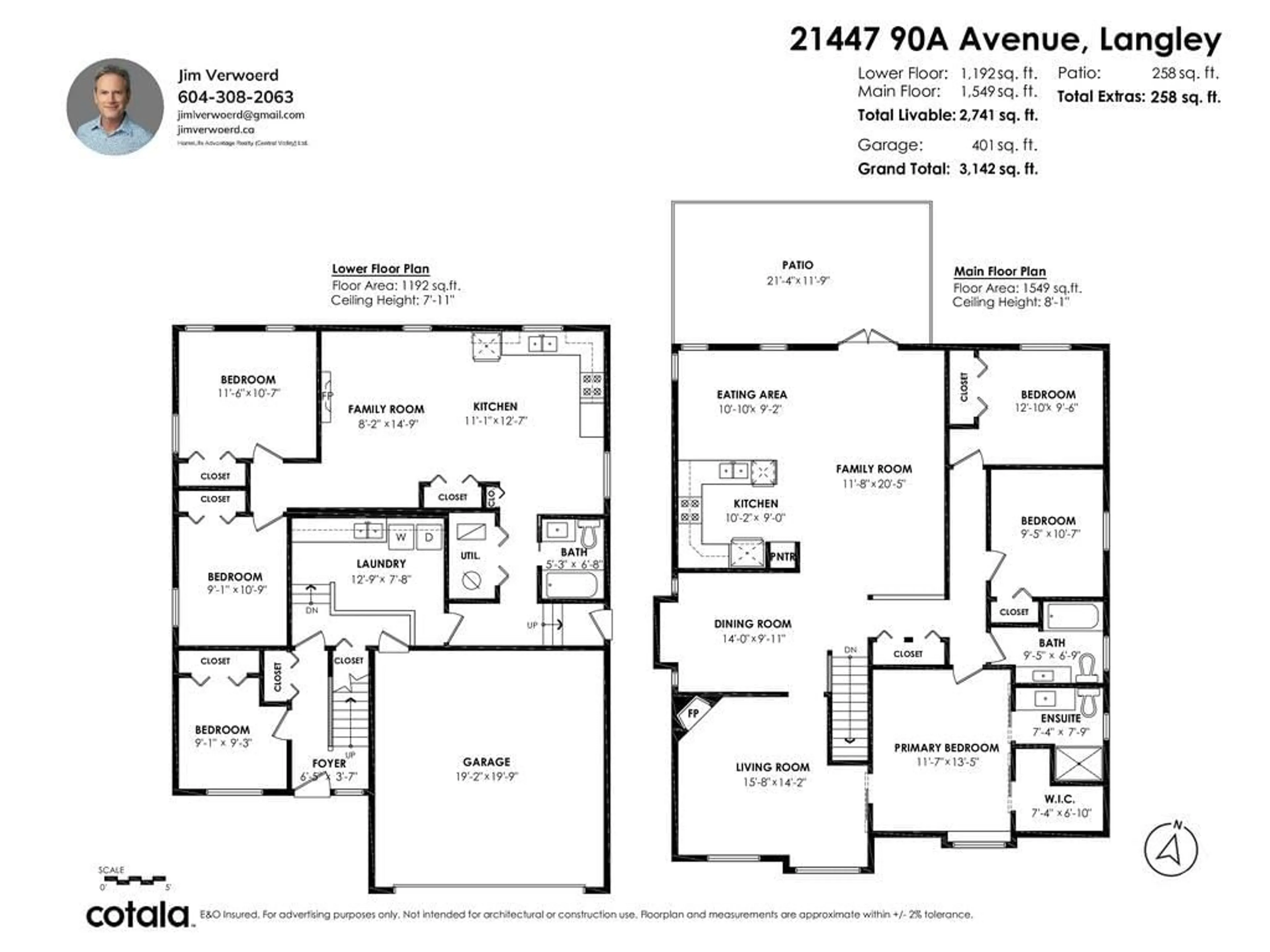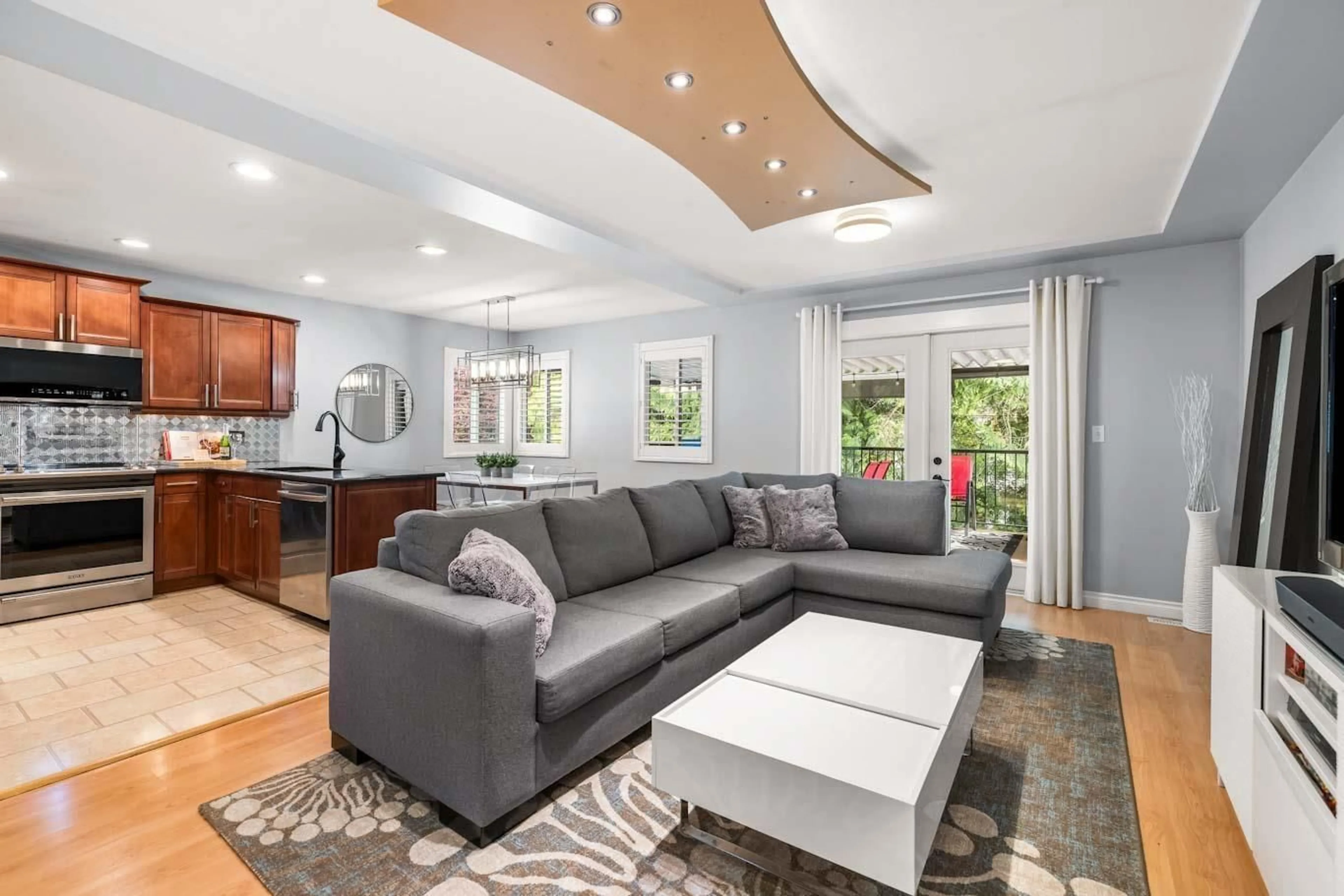21447 90A, Langley, British Columbia V1M2N1
Contact us about this property
Highlights
Estimated valueThis is the price Wahi expects this property to sell for.
The calculation is powered by our Instant Home Value Estimate, which uses current market and property price trends to estimate your home’s value with a 90% accuracy rate.Not available
Price/Sqft$583/sqft
Monthly cost
Open Calculator
Description
This is the perfect family home in a quiet cul-de-sac, just minutes to Hwy 216, Fort Langley, top schools, parks, golf, and shopping. Includes a large 2-bed suite with 9.5' ceilings-great for extended family or extra income. 2025 updates: NEW vinyl windows, dual fuel heating/cooling (high-efficiency furnace + heat pump), and front door. 2022 new hot water tank, 2022 220-amp service. 2021 attic insulation (R50 total) upgraded. 2008 a 30-year roof (house & shop) was done. Enjoy the fully insulated 10x10 shop and spacious driveway with RV parking. Fully fenced private backyard. Upgrades throughout: flooring, lighting, bathrooms, appliances, and a huge covered composite deck for year-round fun! These are original owners who have lovingly cared for this home. Book your showing now. (id:39198)
Property Details
Interior
Features
Exterior
Parking
Garage spaces -
Garage type -
Total parking spaces 6
Property History
 33
33




