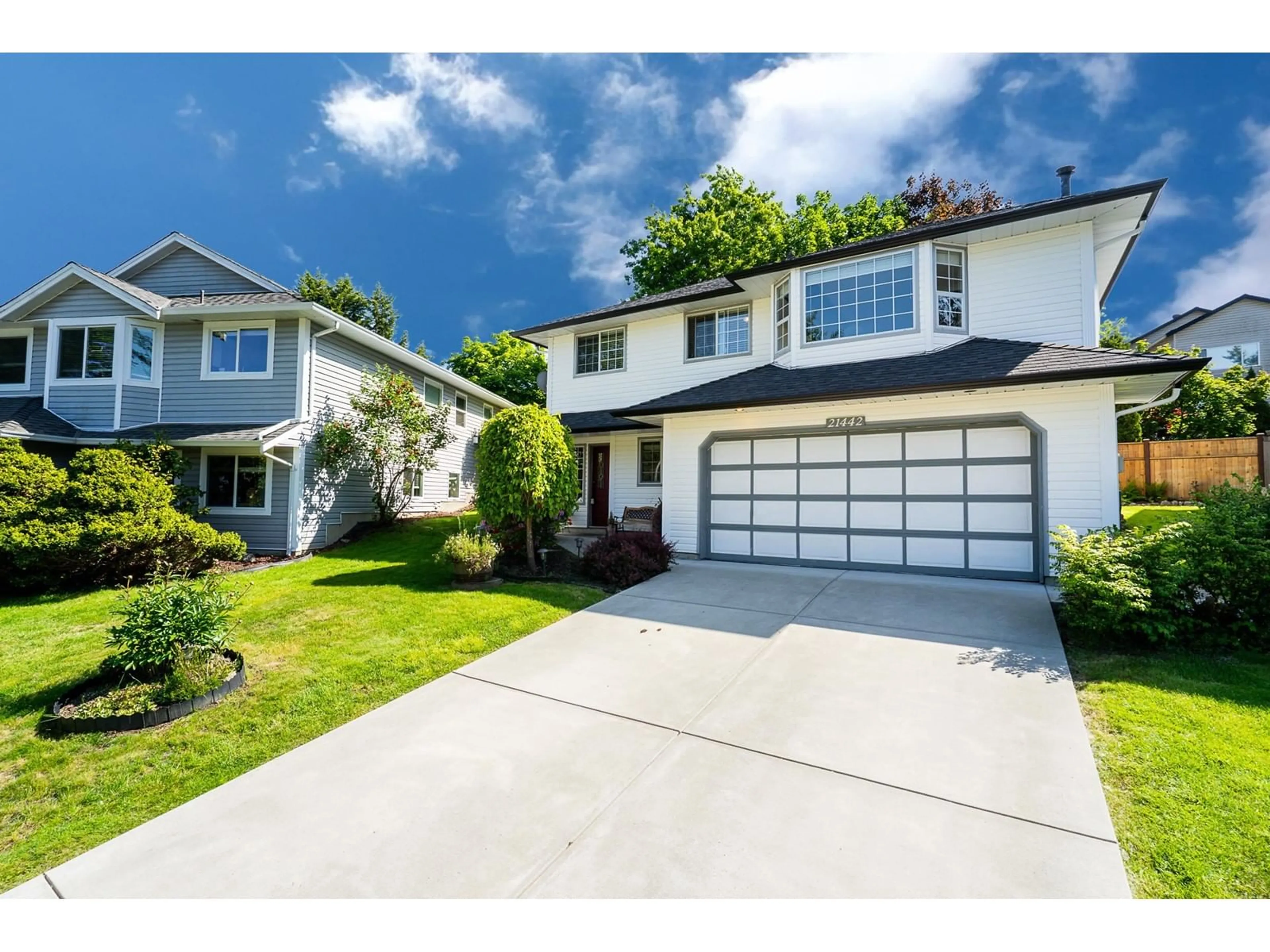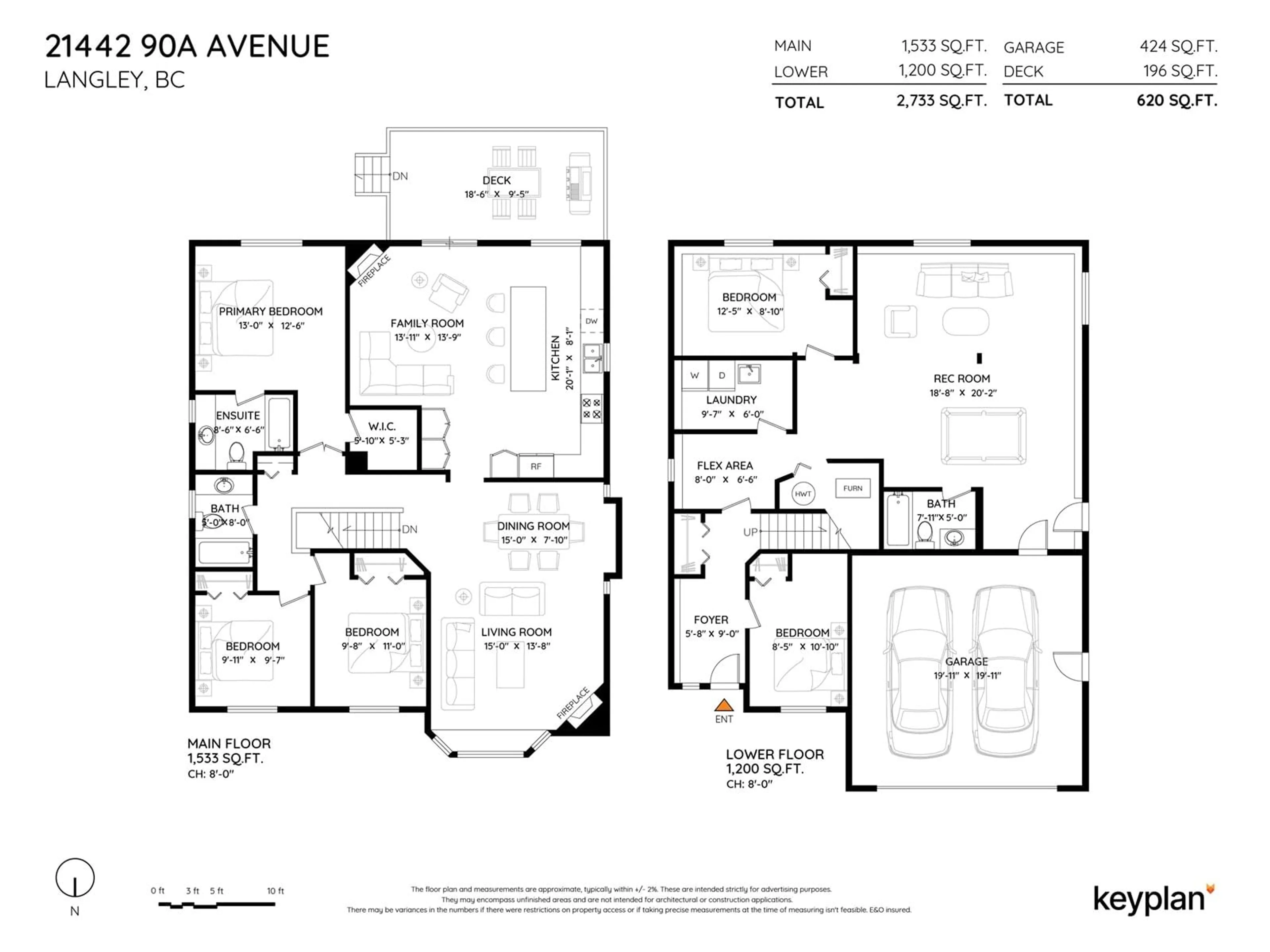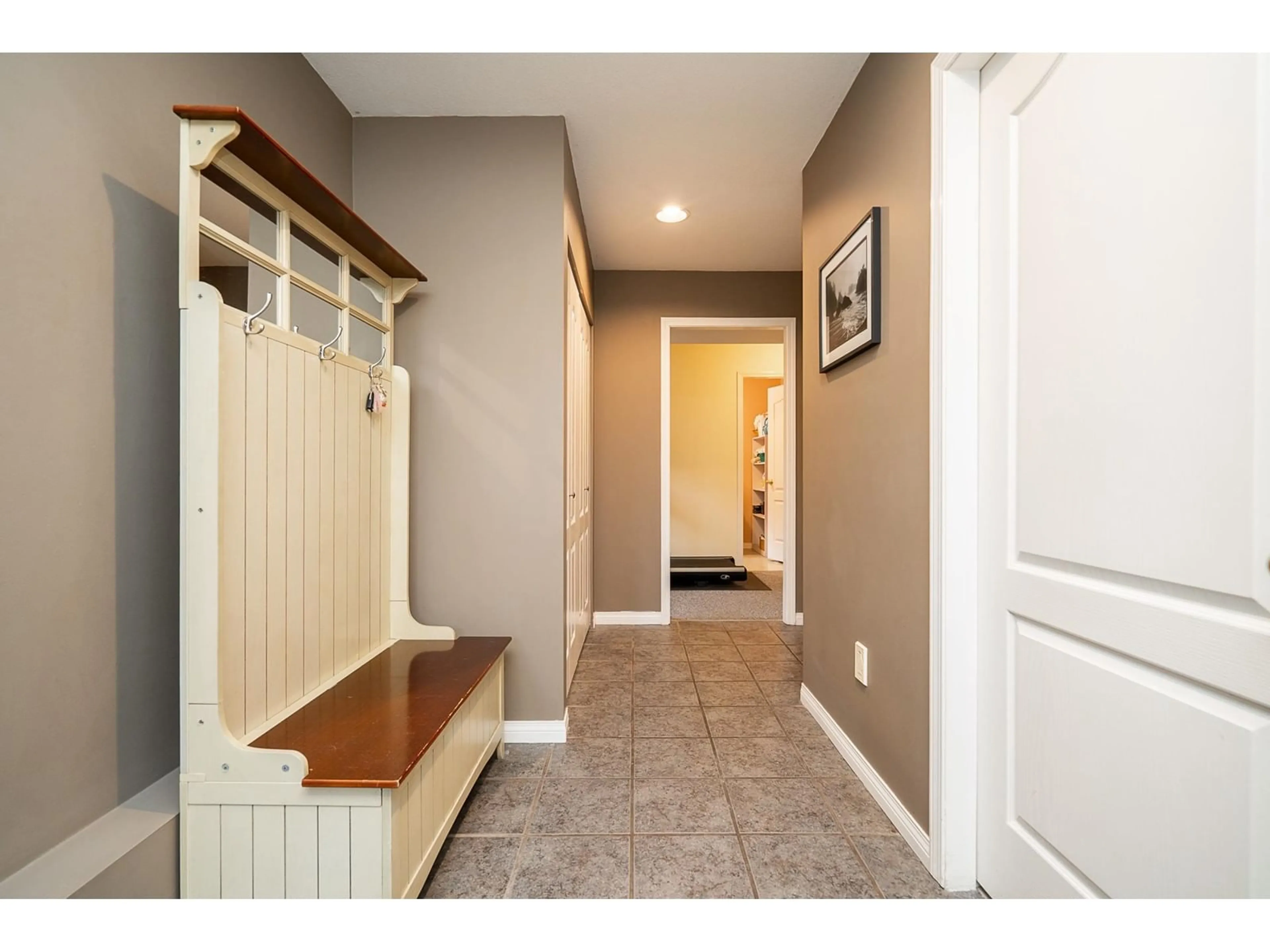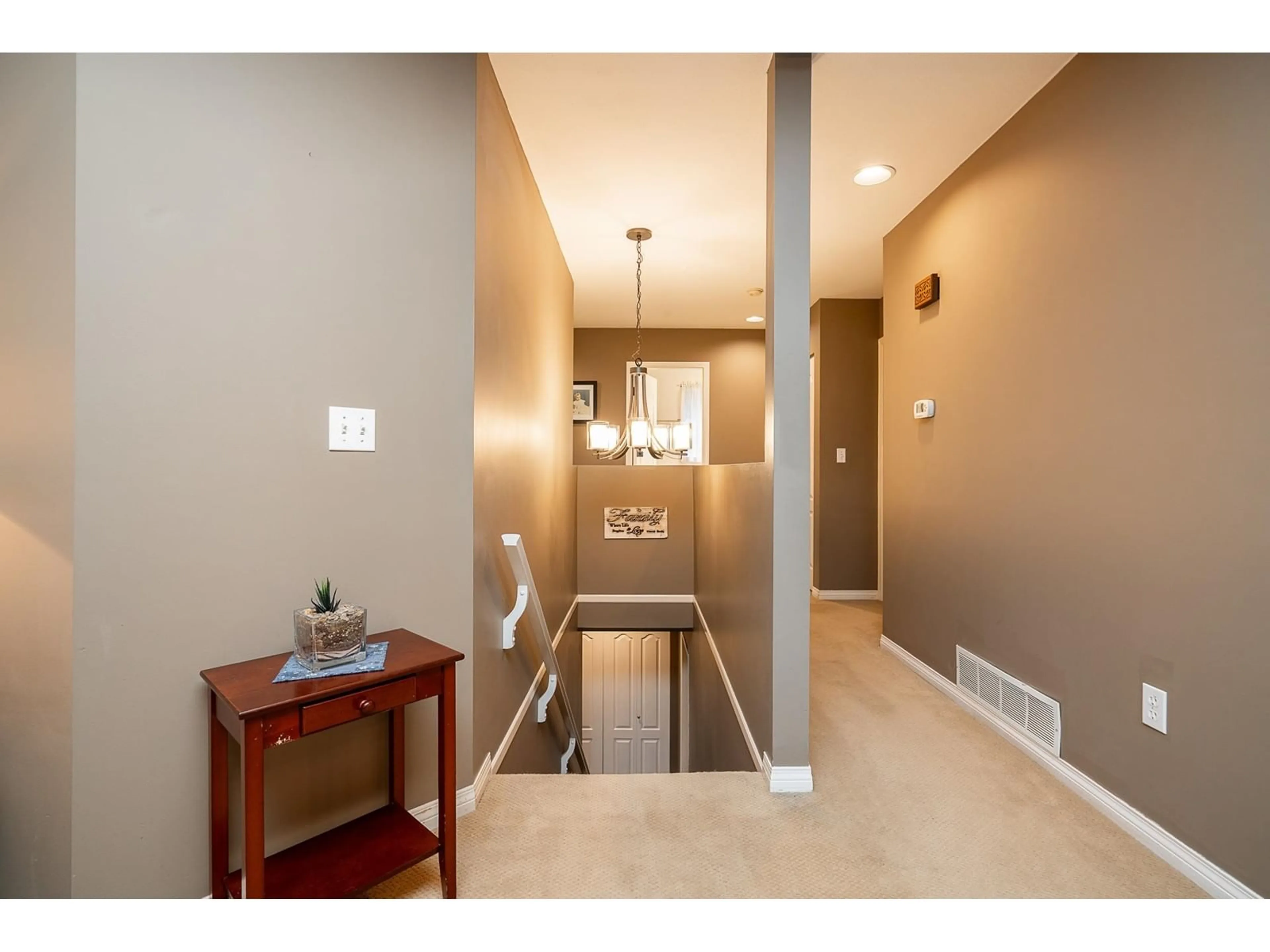21442 90A, Langley, British Columbia V1M2N1
Contact us about this property
Highlights
Estimated ValueThis is the price Wahi expects this property to sell for.
The calculation is powered by our Instant Home Value Estimate, which uses current market and property price trends to estimate your home’s value with a 90% accuracy rate.Not available
Price/Sqft$530/sqft
Est. Mortgage$6,223/mo
Tax Amount (2024)$6,090/yr
Days On Market17 days
Description
Walnut Grove Beauty! Amazingly cared for family home with 2733 sqft of interior living space & situated on a large 6233 sqft lot. This spacious home comes with 5 bedrooms & 3 bathrooms & has a separate entry in the basement which is great for a potential future suite/mortgage helper. Updates include: furnace 2010, roof & gutters 2012, renovated chef's kitchen & flooring 2017, hot water tank 2018, new driveway 2020, A/C 2023, fence 2023, new deck flooring & railings plus a beautifully constructed pergola overlooking your Southern exposed backyard! Short 9 minute walk to James Kennedy, short walk to Topham Elementary, a 15 minute walk to Walnut Grove Secondary, Walnut Grove Community Centre, tennis courts, pool & library! Close to shopping/grocery/entertainment, & quick access to highway! (id:39198)
Property Details
Interior
Features
Exterior
Parking
Garage spaces -
Garage type -
Total parking spaces 6
Property History
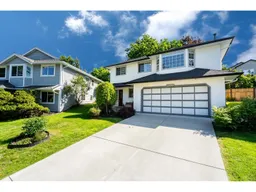 35
35
