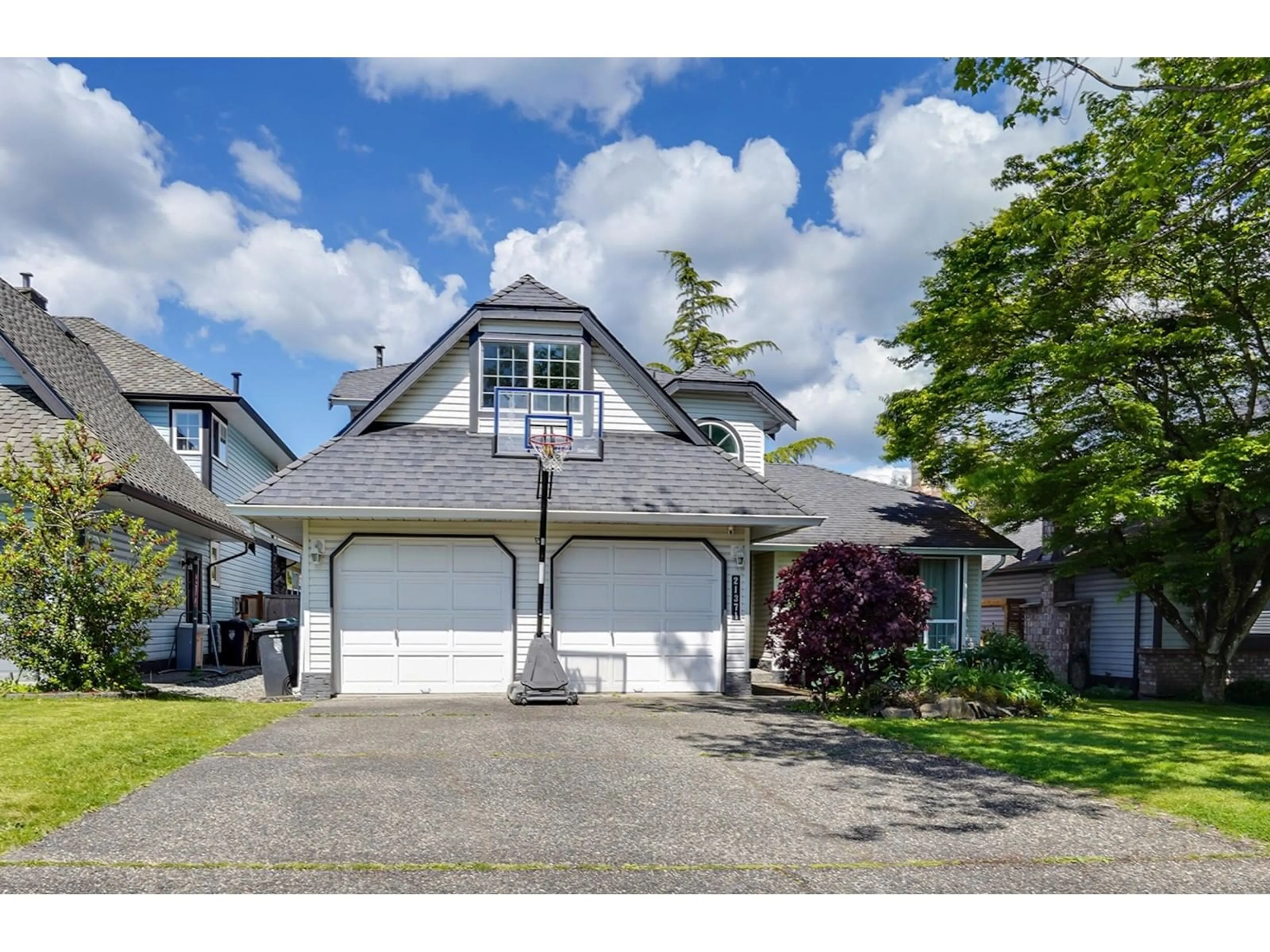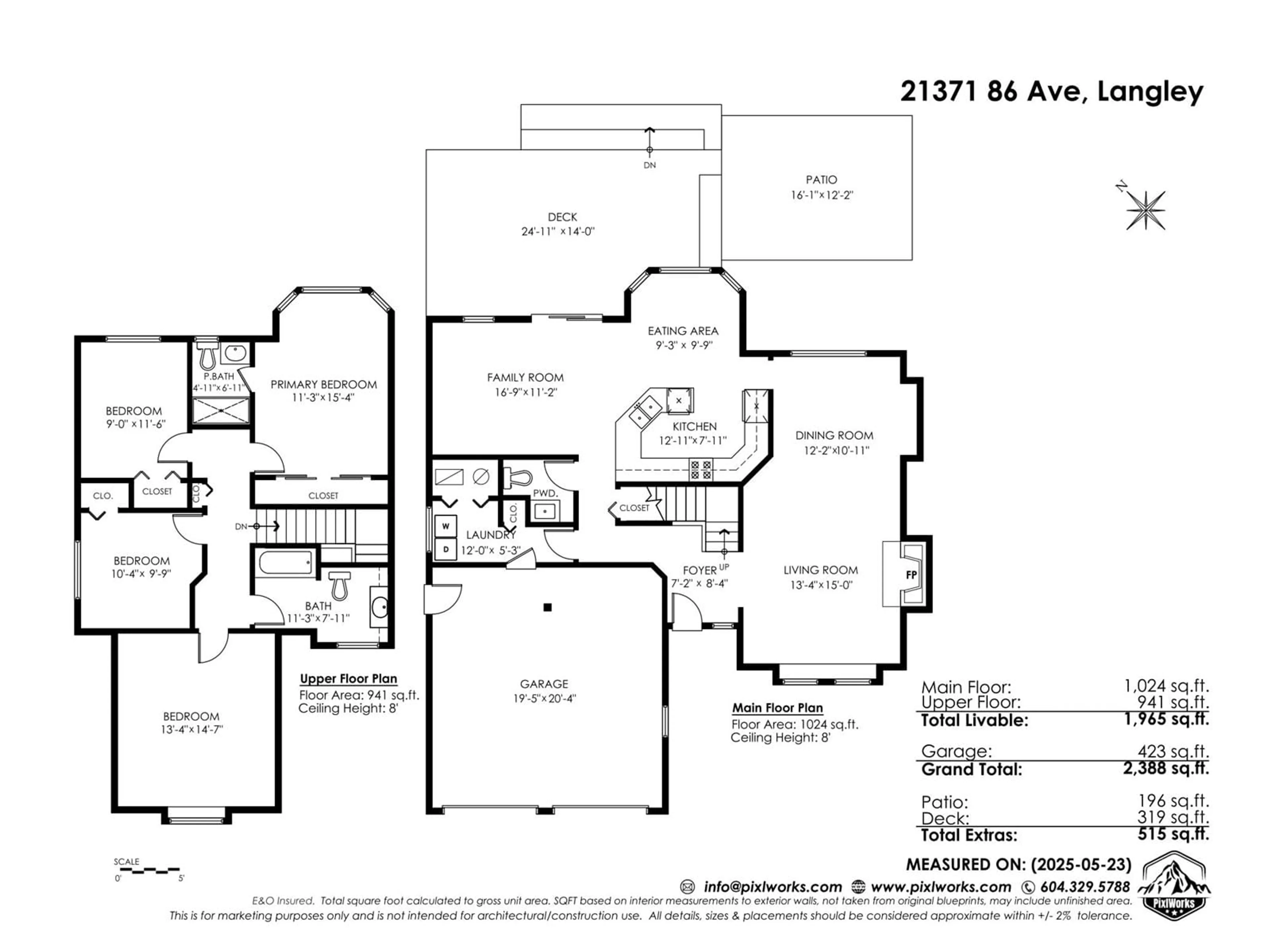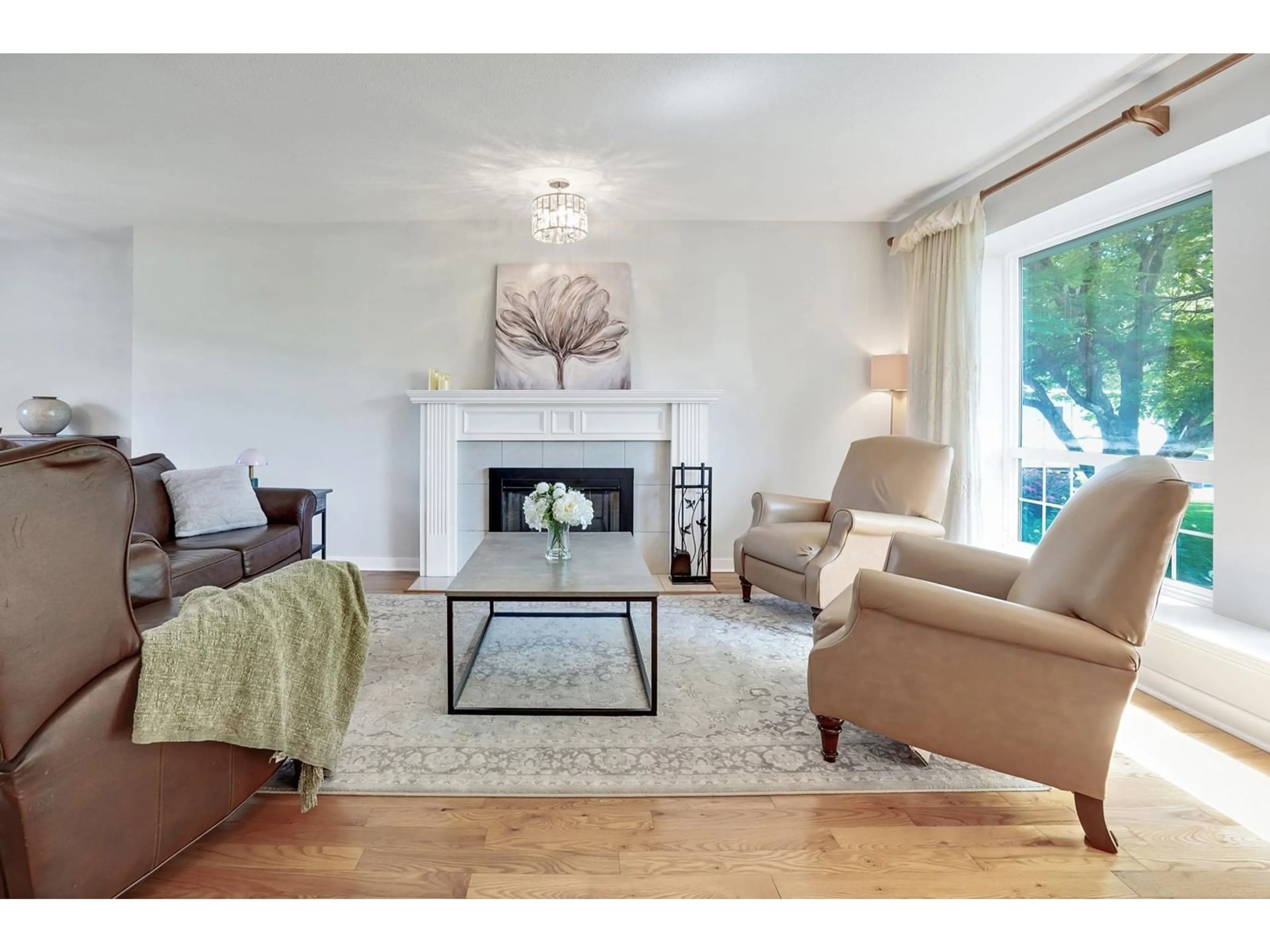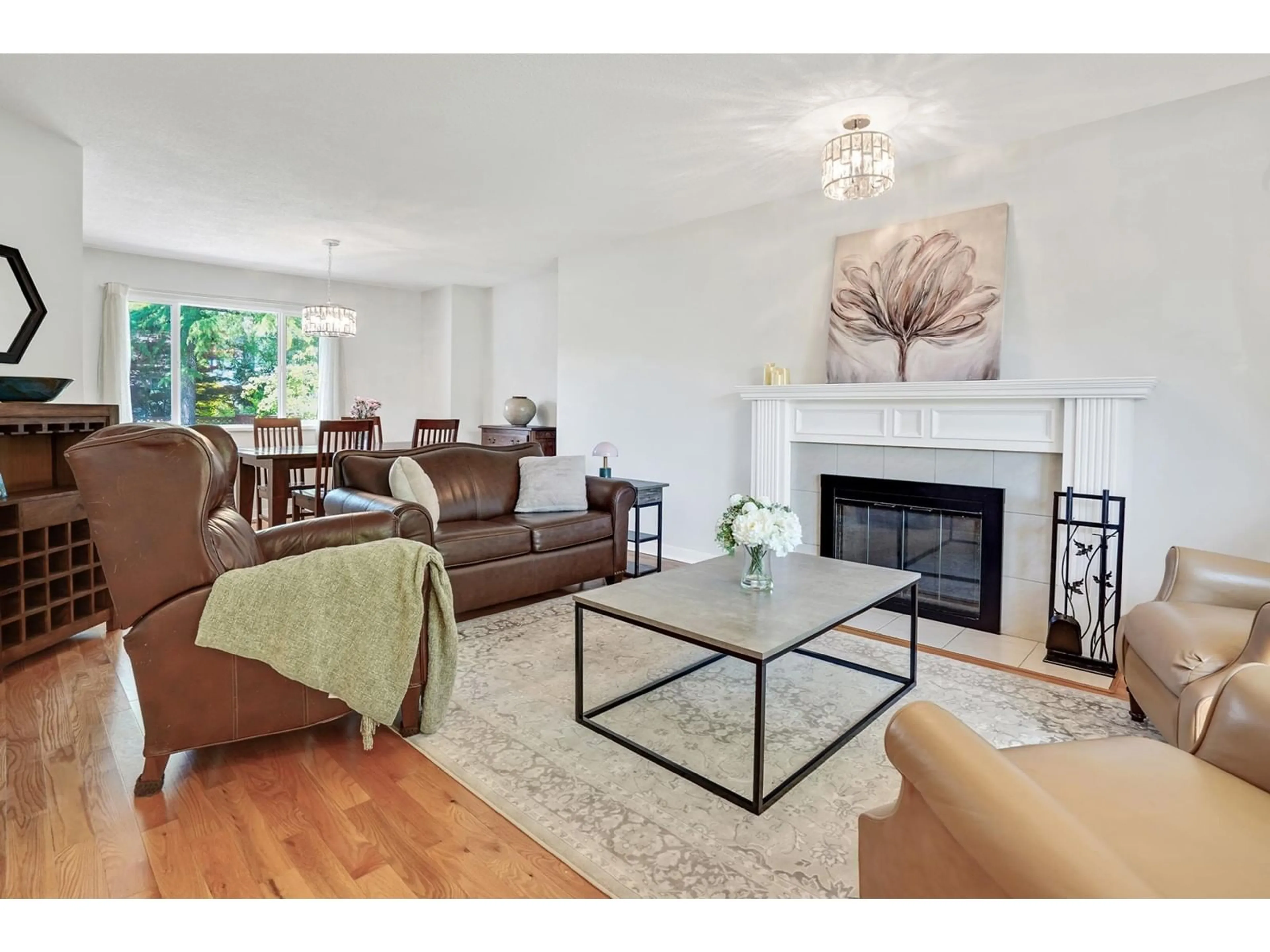21371 86, Langley, British Columbia V1M1Z7
Contact us about this property
Highlights
Estimated valueThis is the price Wahi expects this property to sell for.
The calculation is powered by our Instant Home Value Estimate, which uses current market and property price trends to estimate your home’s value with a 90% accuracy rate.Not available
Price/Sqft$712/sqft
Monthly cost
Open Calculator
Description
Stunning, 4 bedroom 3 bathroom family home in the heart of Walnut Grove! Step inside the bright and inviting living room, featuring expansive bay windows. Adjacent to the living area is a formal dining room, perfect for hosting dinner parties or enjoying family meals. The spacious chef's kitchen boasts updated stainless steel appliances and plenty of storage. Powder room and mud room with washer/dryer complete the main floor. Upstairs features 4 spacious bedrooms and 2 full bathrooms, with mountain views facing north. Double car garage fits 2 cars easily. Backyard has separate patios, fenced yard and expansive lawn, perfect for summer entertaining and relaxation. (id:39198)
Property Details
Interior
Features
Exterior
Parking
Garage spaces -
Garage type -
Total parking spaces 4
Property History
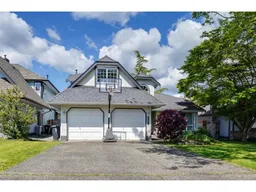 30
30
