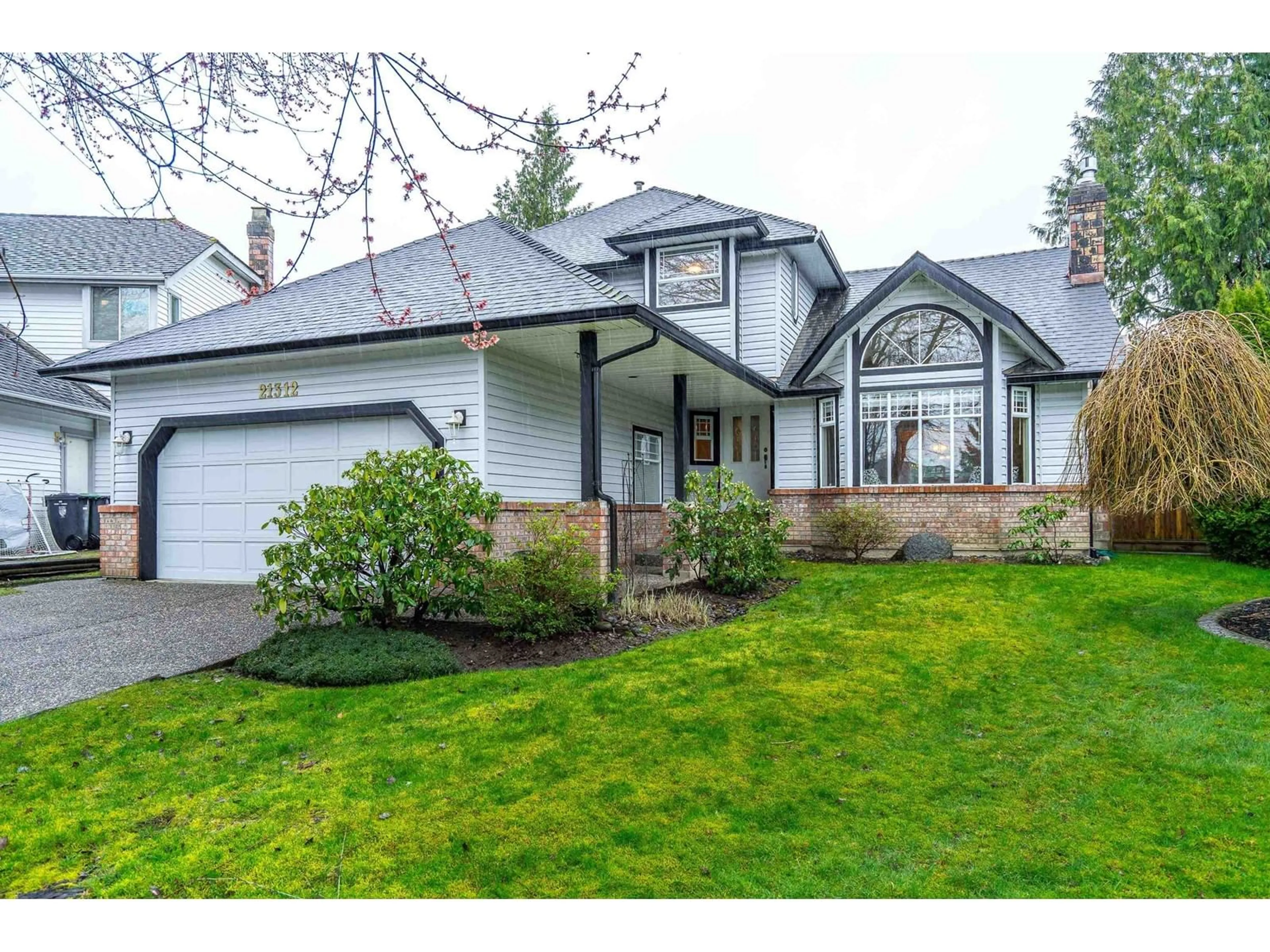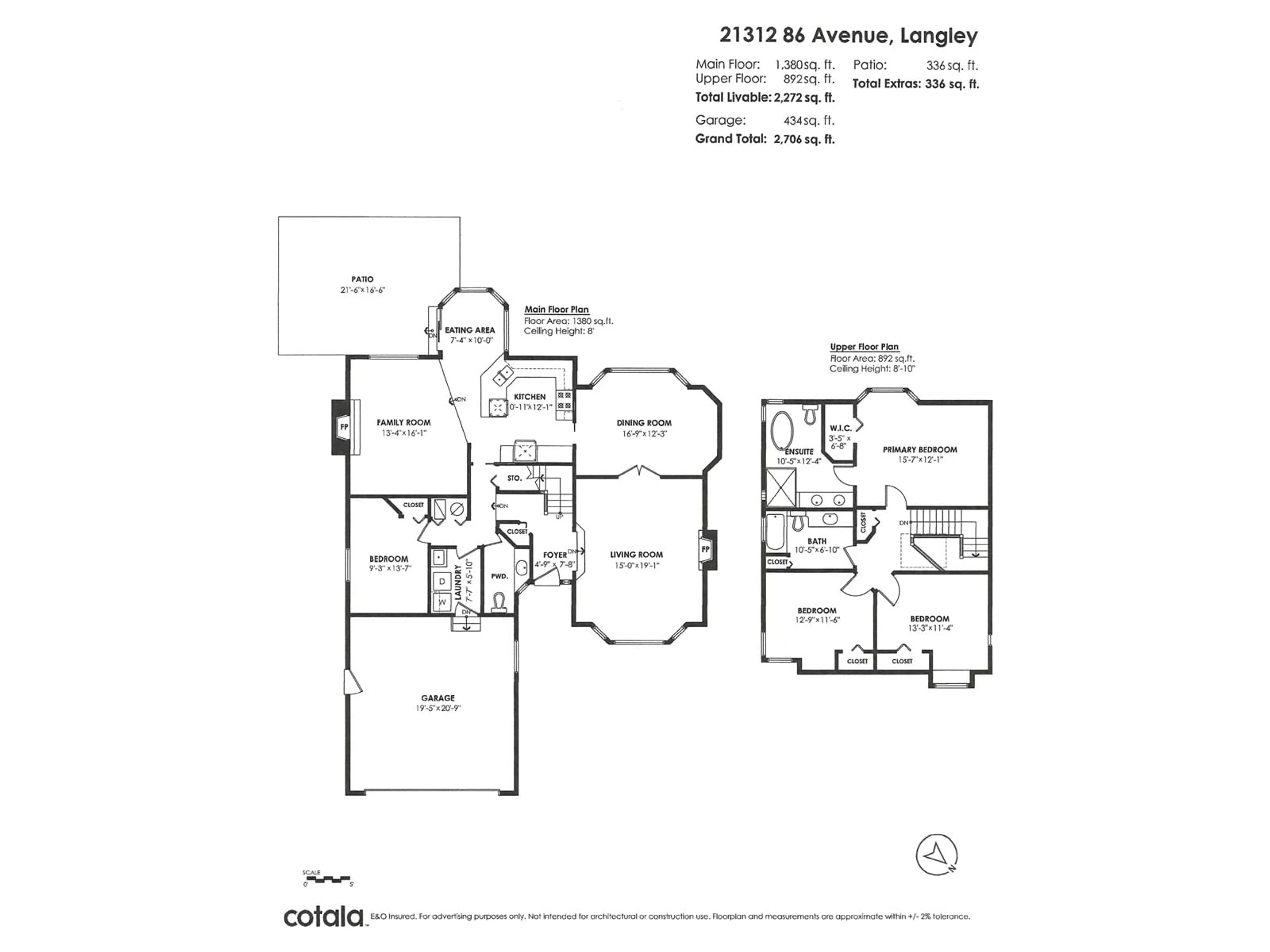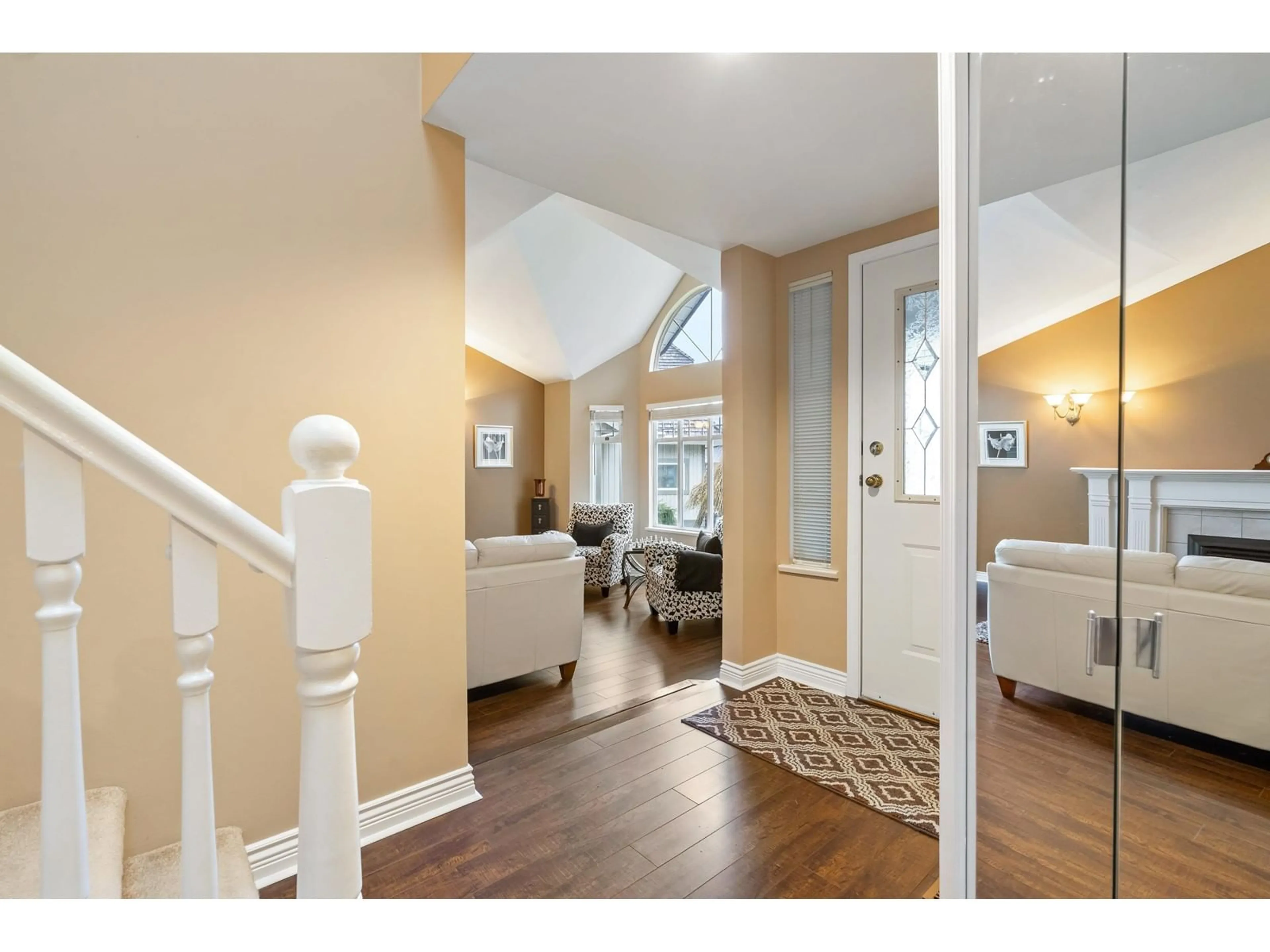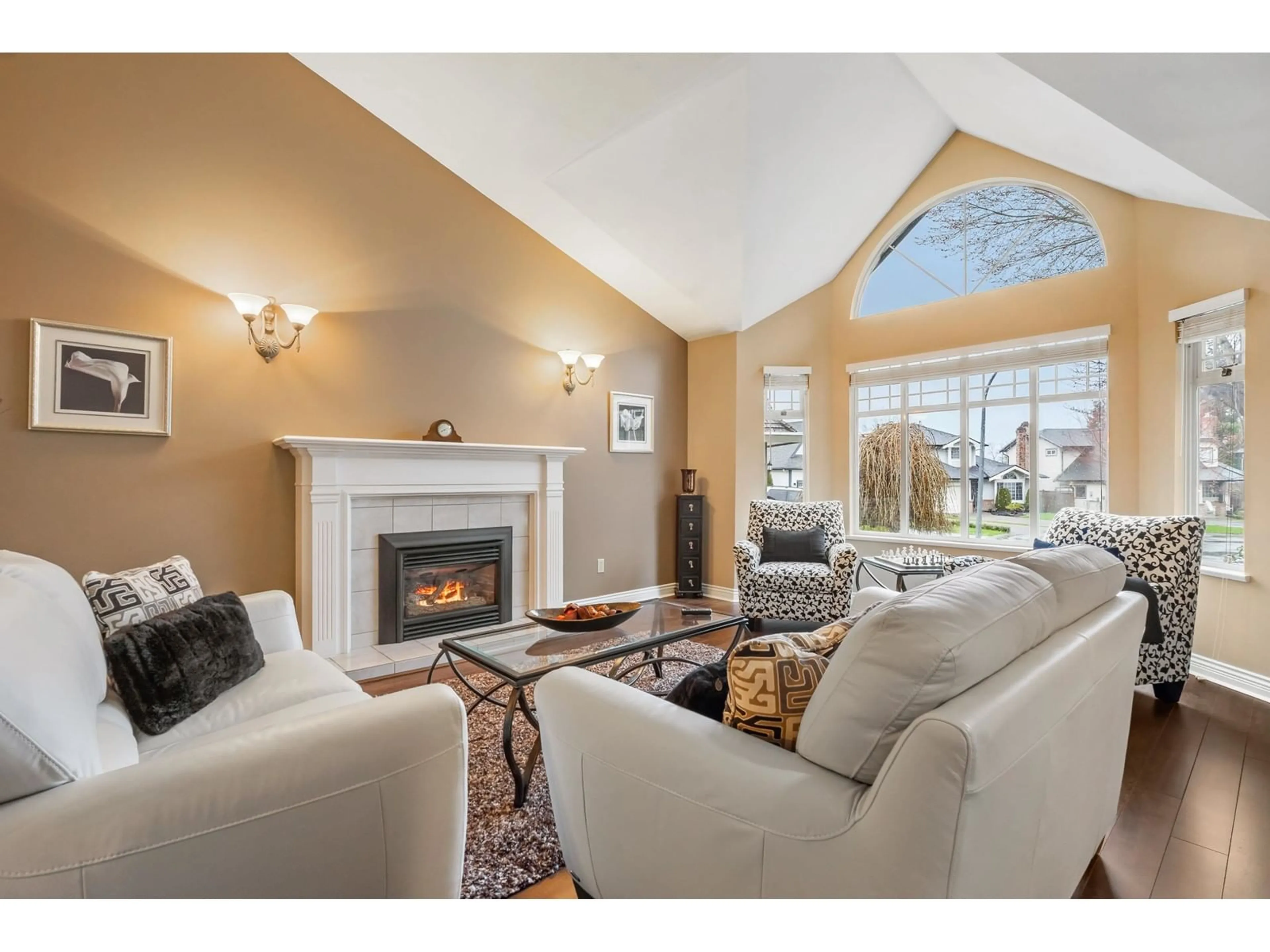21312 86 AVENUE, Langley, British Columbia V1M1Z7
Contact us about this property
Highlights
Estimated ValueThis is the price Wahi expects this property to sell for.
The calculation is powered by our Instant Home Value Estimate, which uses current market and property price trends to estimate your home’s value with a 90% accuracy rate.Not available
Price/Sqft$703/sqft
Est. Mortgage$6,863/mo
Tax Amount ()-
Days On Market82 days
Description
Located in the sought-after "Forest Hills" Neighborhood. This beautifully maintained 2-story home offers space, style & modern upgrades. Featuring 3 Bedrooms up & main floor Bedroom/Den. Home boasts a renovated White Modern Kitchen and Luxurious Primary suite w/ freestanding soaker tub & large seamless glass shower & 2 sinks. Enjoy multiple living spaces including a vaulted ceiling formal living w/ gas FP. French doors open to formal dining room, plus a family room off the kitchen cozy gas FP & eating nook. Laminate flooring on main. All set on a 7,906 sq ft lot offering a large south facing yard for outdoor gatherings and enjoyment. Original owners raised their family here, so can you. Meticulously cared for. Family friendly Cul de sac. (id:39198)
Property Details
Interior
Features
Exterior
Features
Parking
Garage spaces 4
Garage type Garage
Other parking spaces 0
Total parking spaces 4
Property History
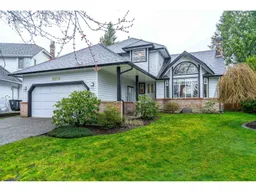 38
38
