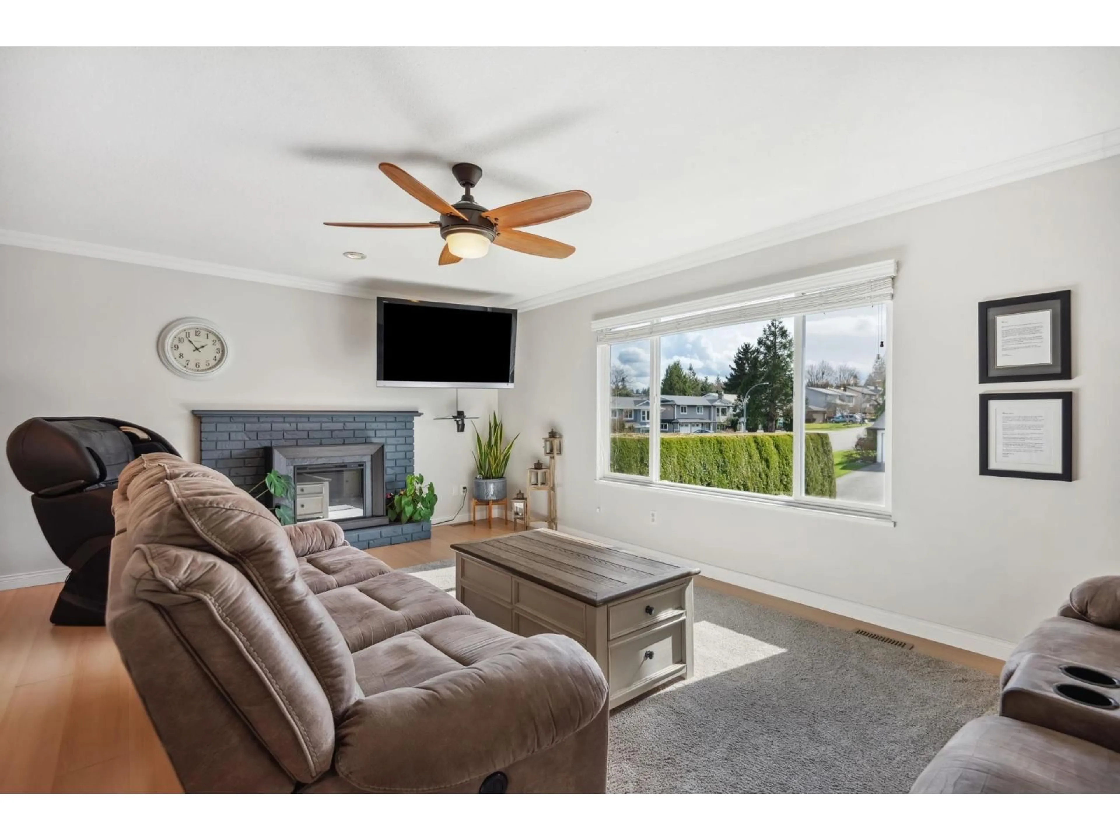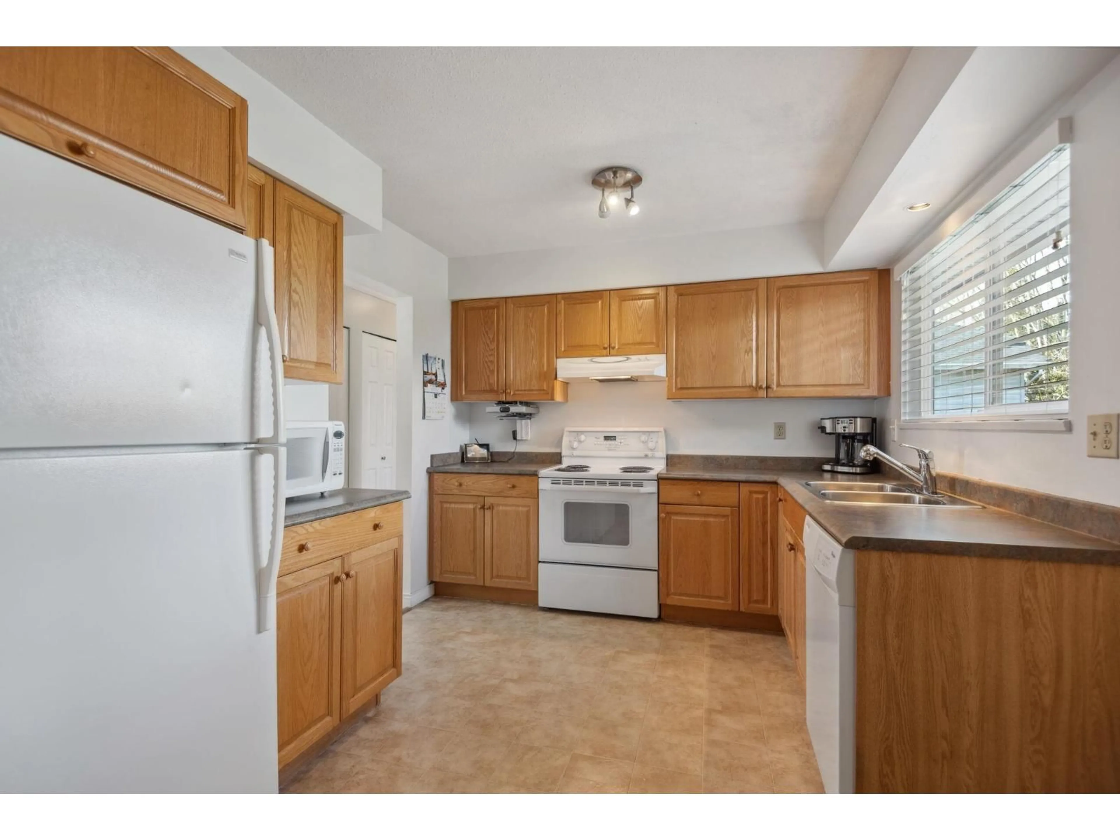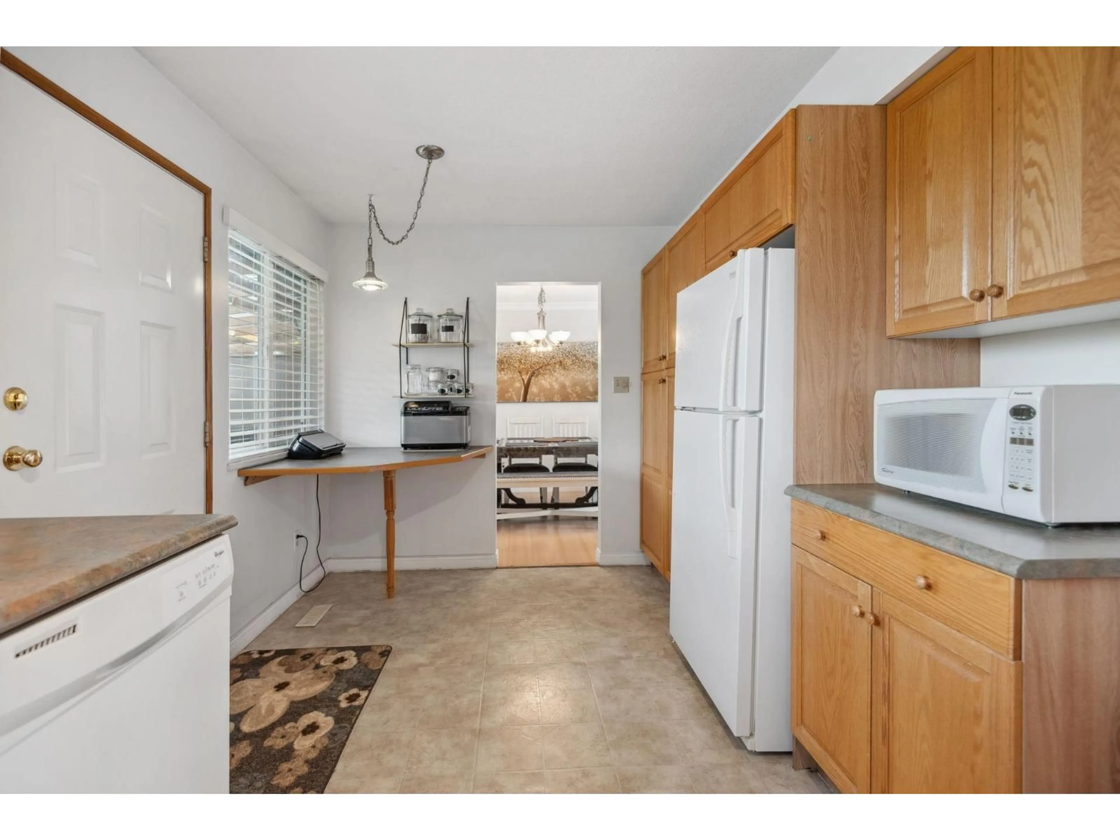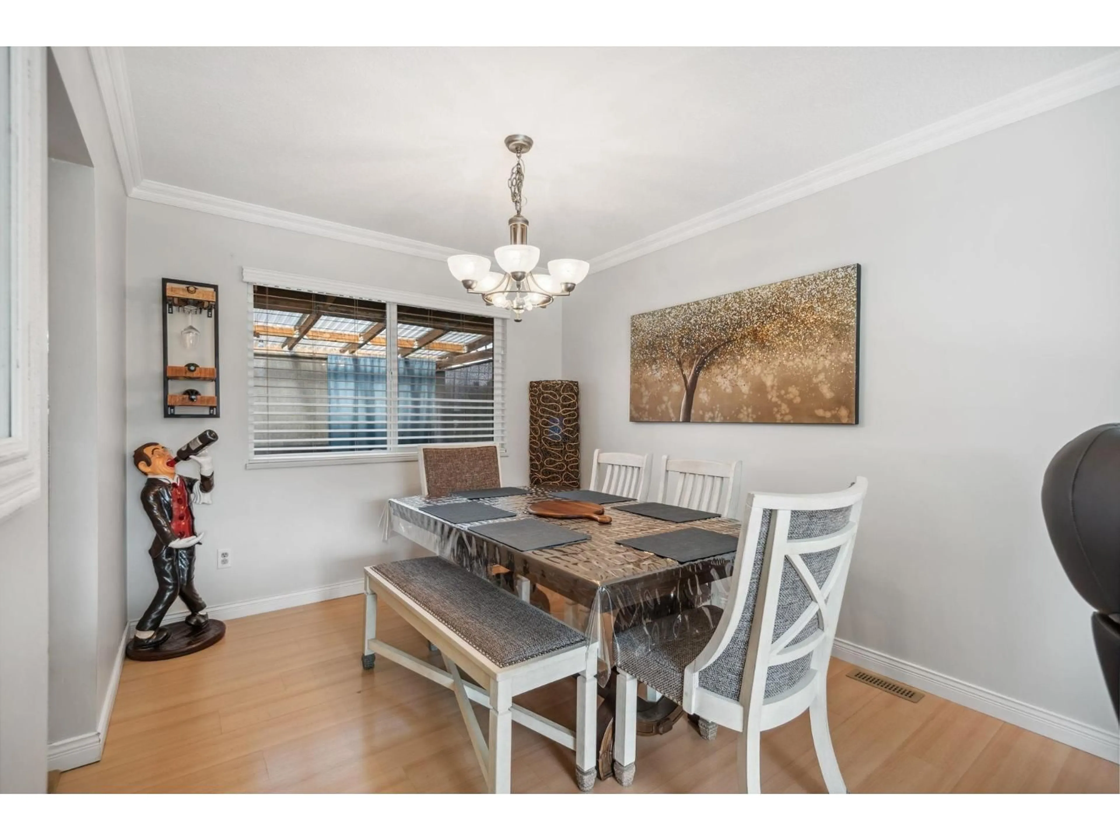21247 94B, Langley, British Columbia V1M1L8
Contact us about this property
Highlights
Estimated valueThis is the price Wahi expects this property to sell for.
The calculation is powered by our Instant Home Value Estimate, which uses current market and property price trends to estimate your home’s value with a 90% accuracy rate.Not available
Price/Sqft$628/sqft
Monthly cost
Open Calculator
Description
This 2,068 sq. ft. Walnut Grove home features 4 bedrooms, 3 bathrooms, and a renovated 1-bedroom suite - ideal as a mortgage helper or in-law space. A durable 50-year metal roof ensures low maintenance. The main floor offers bright living areas with a gas fireplace, a well-appointed kitchen, and spacious bedrooms. Enjoy a private fenced yard, 5 parking spaces, and top-rated schools nearby, including Dorothy Peacock Elementary and Walnut Grove Secondary. Close to parks, Walnut Grove Community Centre, shopping at Willowbrook Centre, and transit with easy access to major bus routes and highways. Ideal for families or investors looking for a prime location and income/rental potential. Book your showing today! (id:39198)
Property Details
Interior
Features
Exterior
Parking
Garage spaces -
Garage type -
Total parking spaces 4
Property History
 39
39




