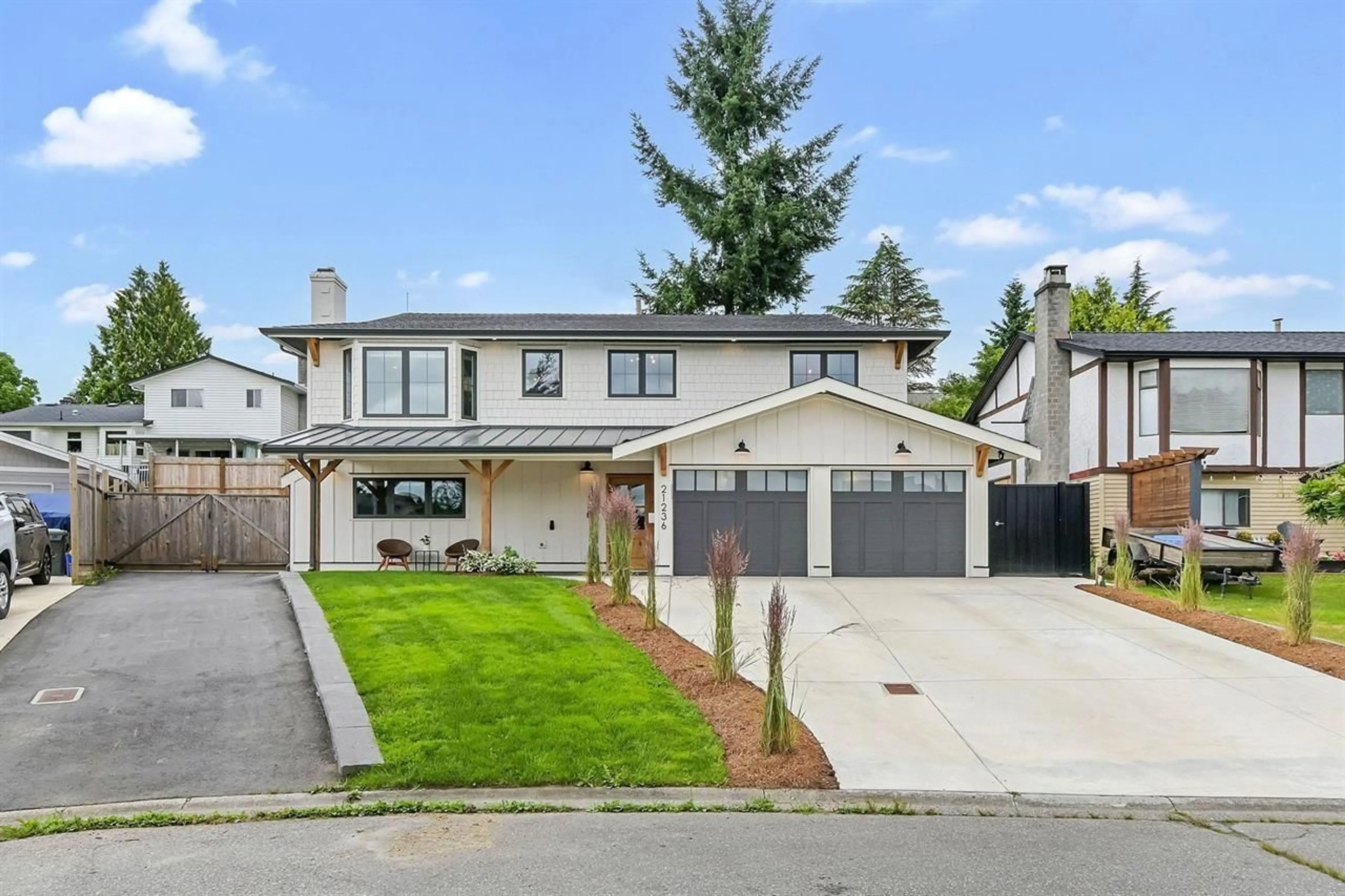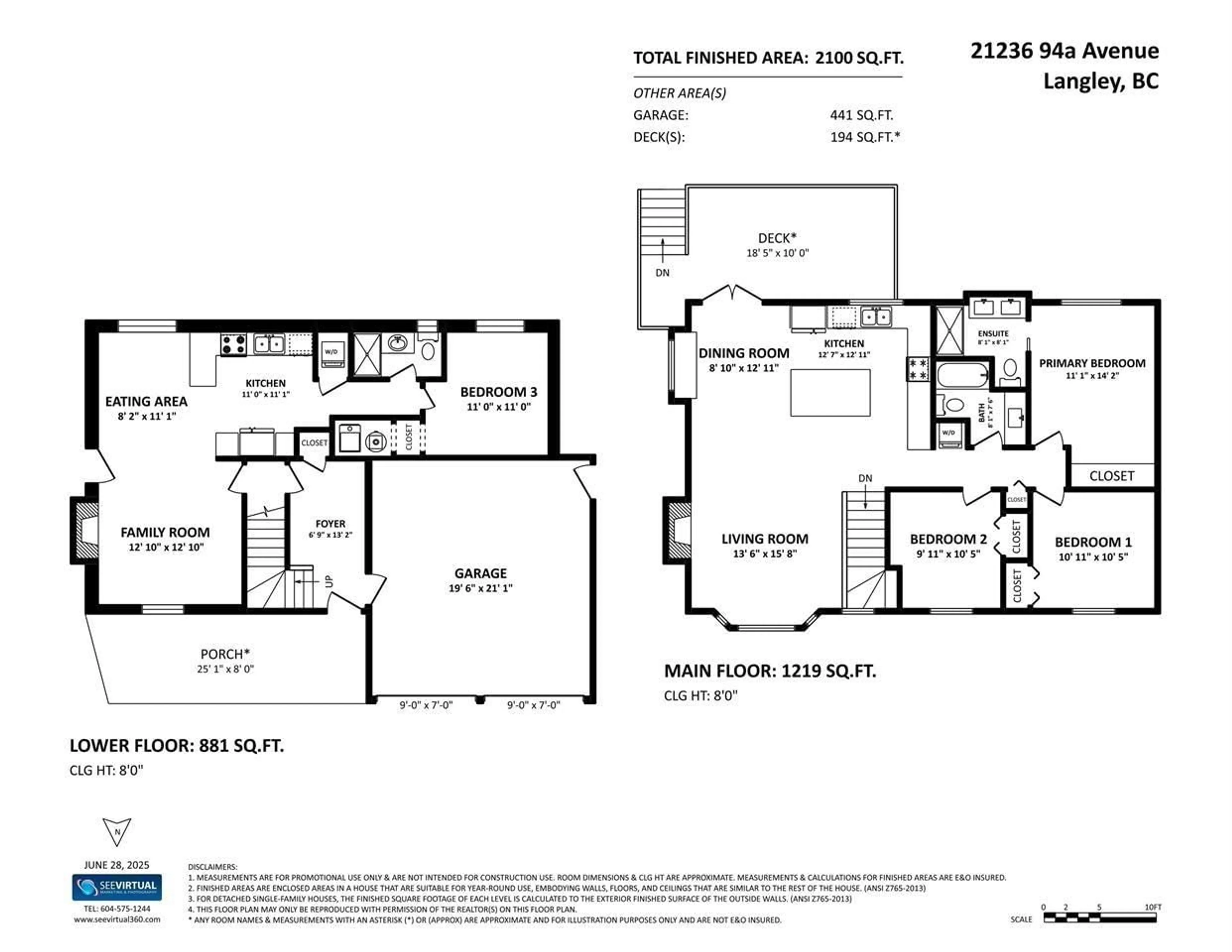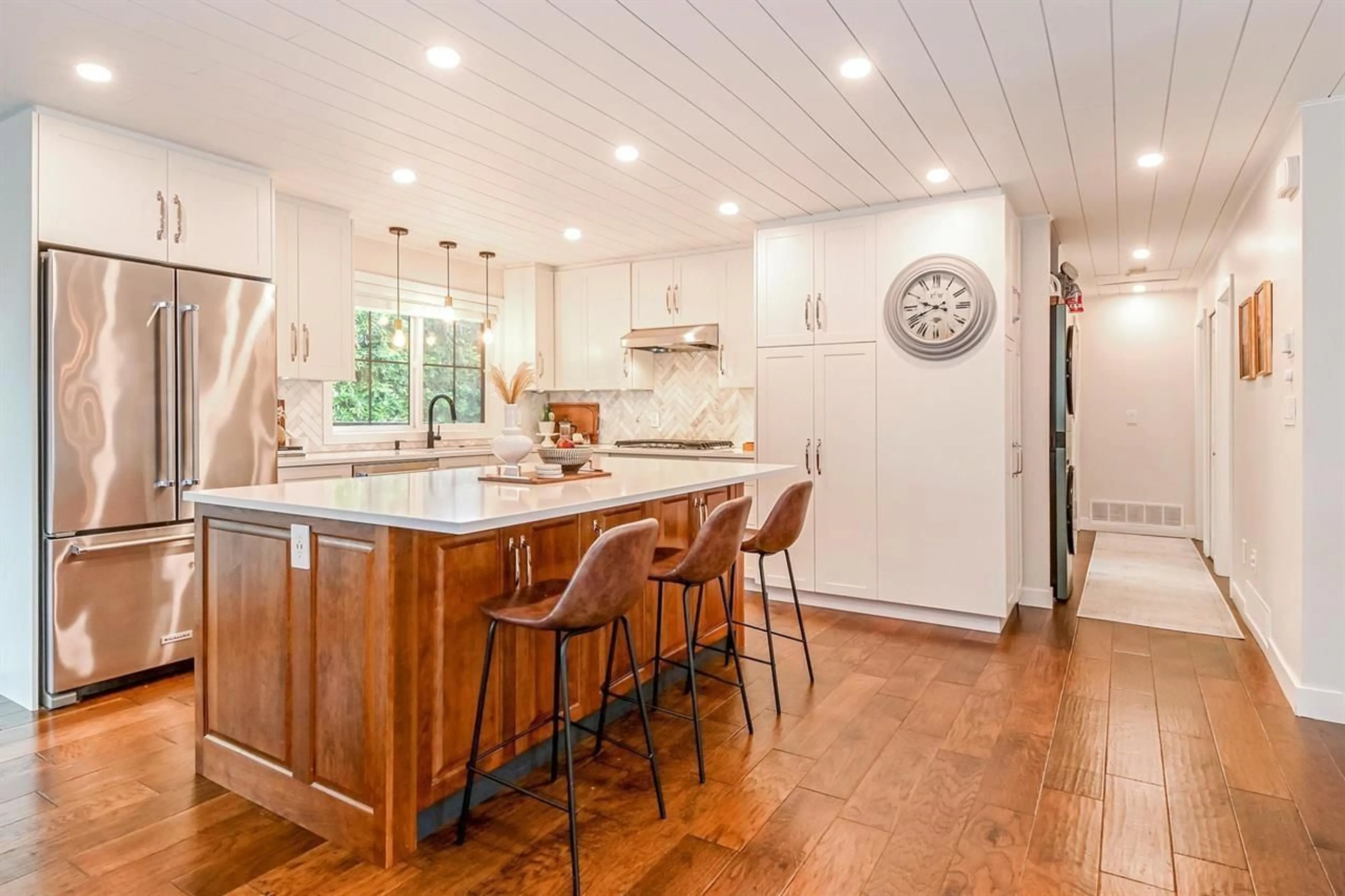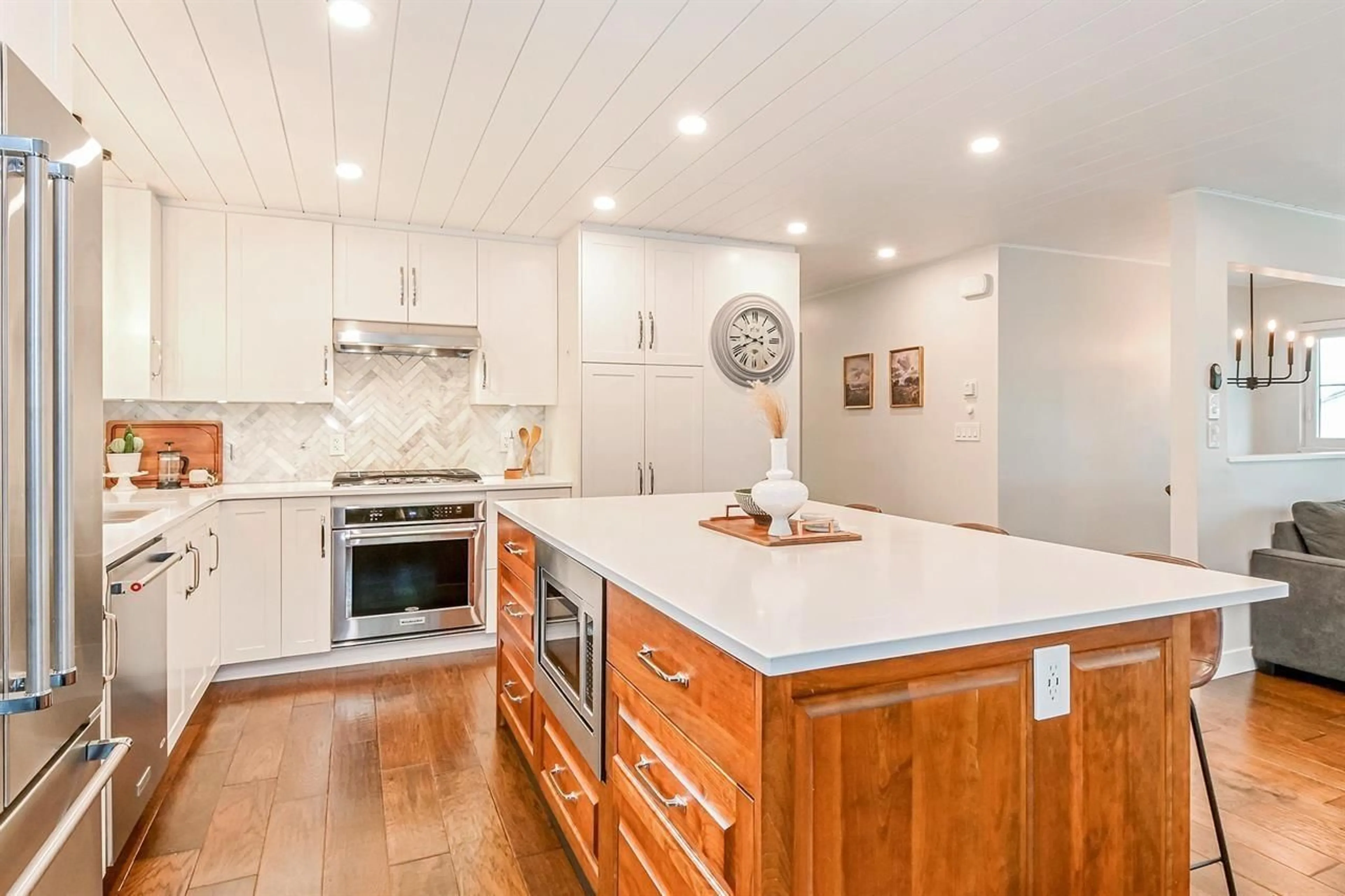21236 94A, Langley, British Columbia V1M1M6
Contact us about this property
Highlights
Estimated valueThis is the price Wahi expects this property to sell for.
The calculation is powered by our Instant Home Value Estimate, which uses current market and property price trends to estimate your home’s value with a 90% accuracy rate.Not available
Price/Sqft$723/sqft
Monthly cost
Open Calculator
Description
Nestled in a quiet cul-de-sac, this fully updated 4 bdrm, 3 bthrm home is the nicest home in the neighborhood. With over $450,000 in high-end upgrades, the property is a true standout. The bright open-concept layout is highlighted by stunning white shaker cabinetry, luxurious quartz countertops, cherry hardwood Island & rich hickory hardwood floors throughout. A newly built 1 bdrm suite w/its own laundry offers versatility for guests or rental income. Additional upgrades also include plumbing, fixtures, furnace, A/C, roof, windows, driveway & the list goes on - everything is done! Additional highlights include RV parking, gated & fenced backyard w/a new deck & great mountain views. This is truly a must-see!! (id:39198)
Property Details
Interior
Features
Exterior
Parking
Garage spaces -
Garage type -
Total parking spaces 13
Property History
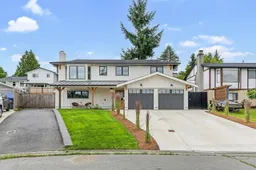 33
33
