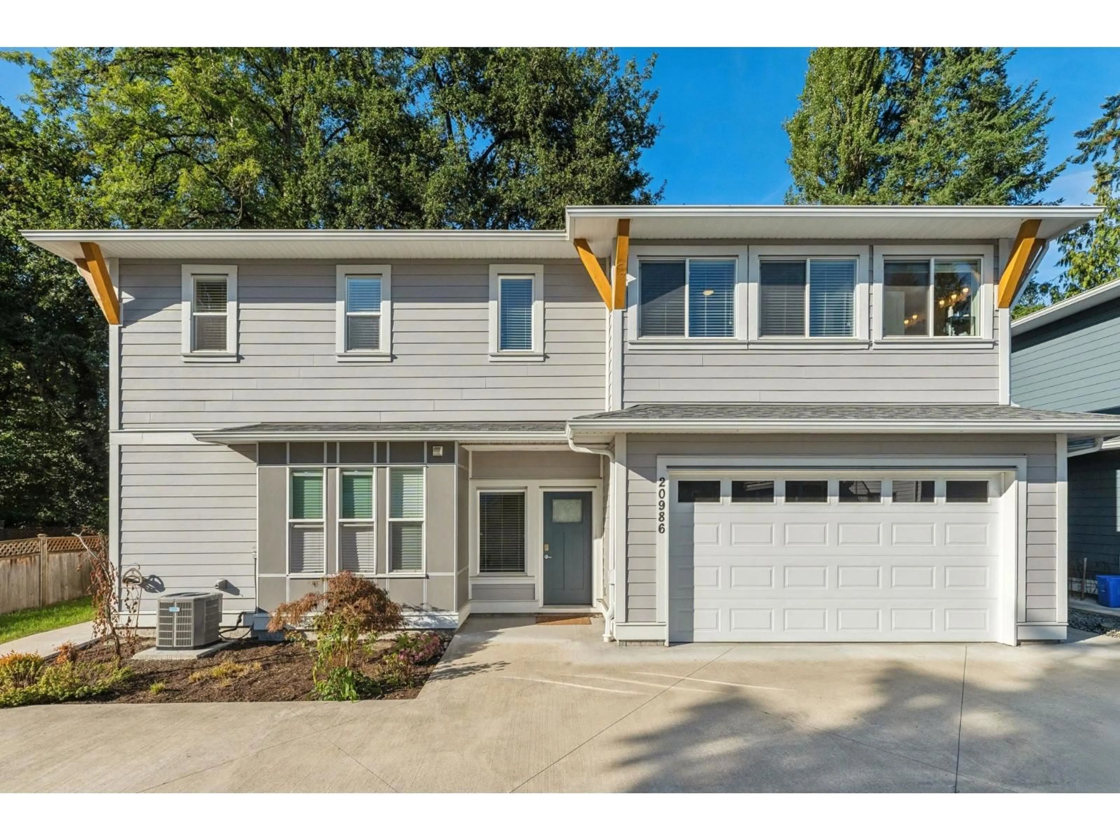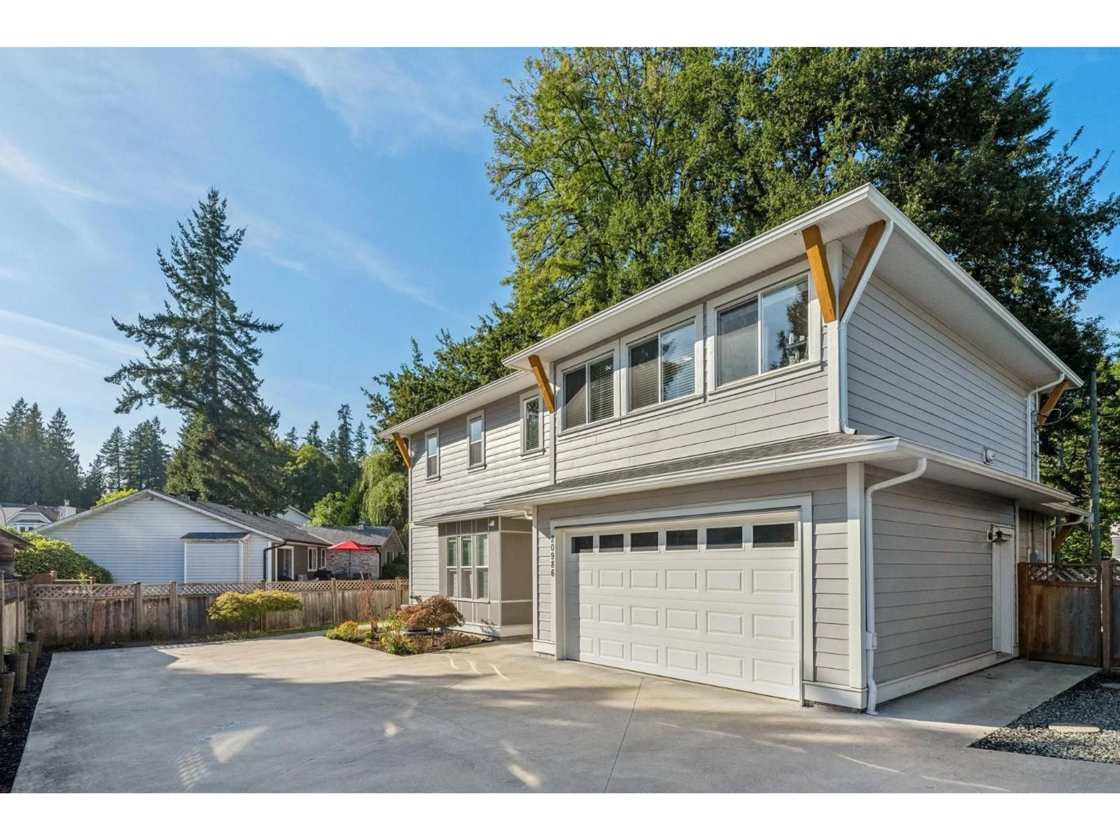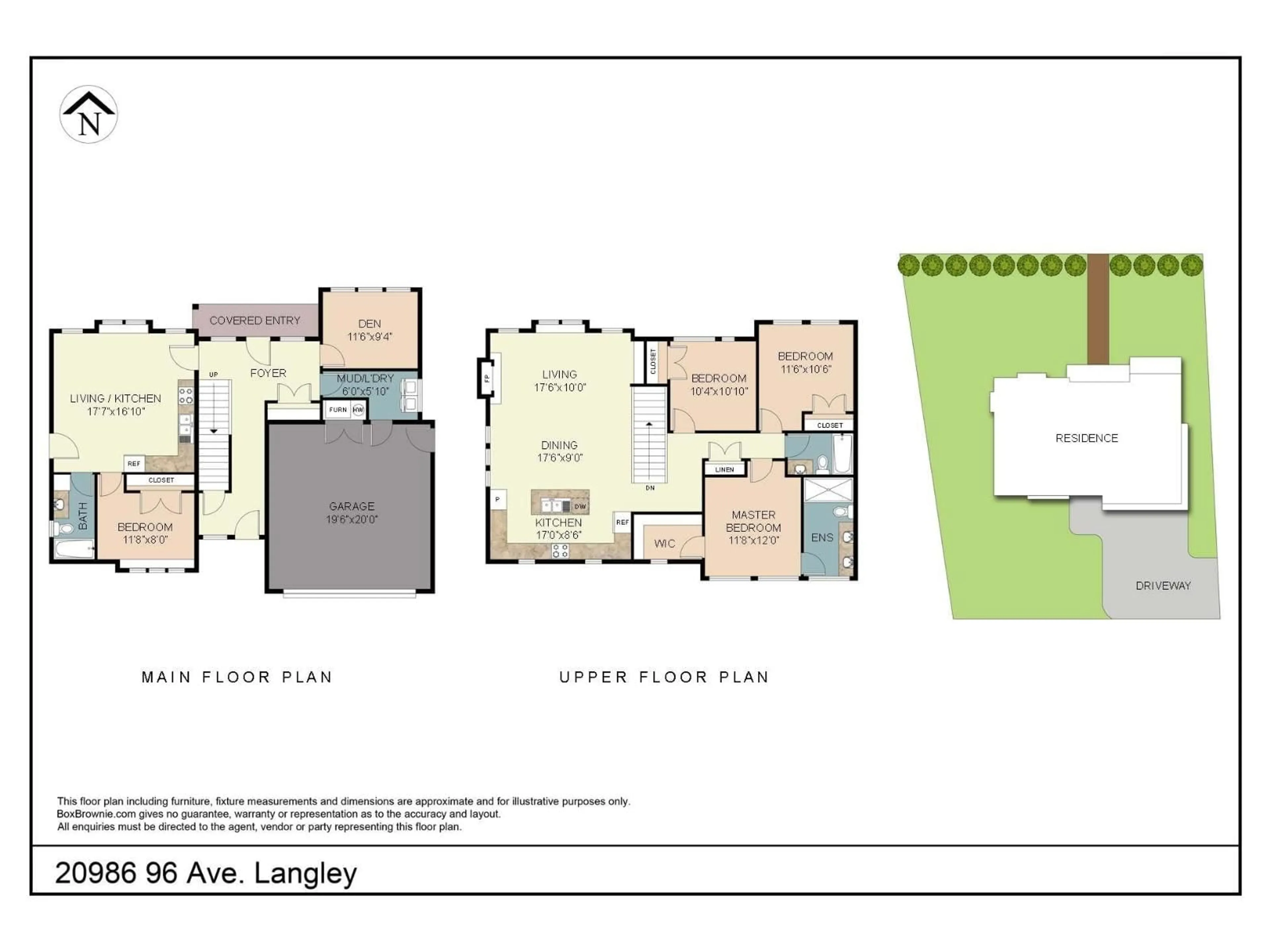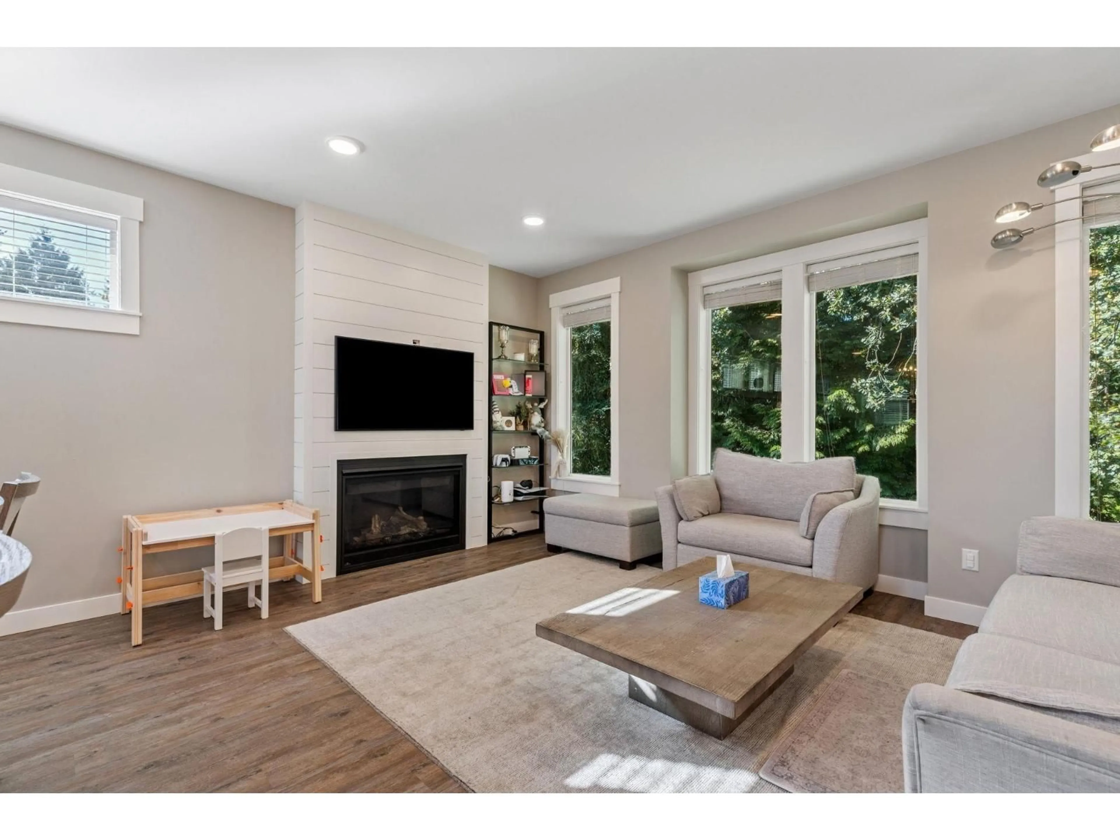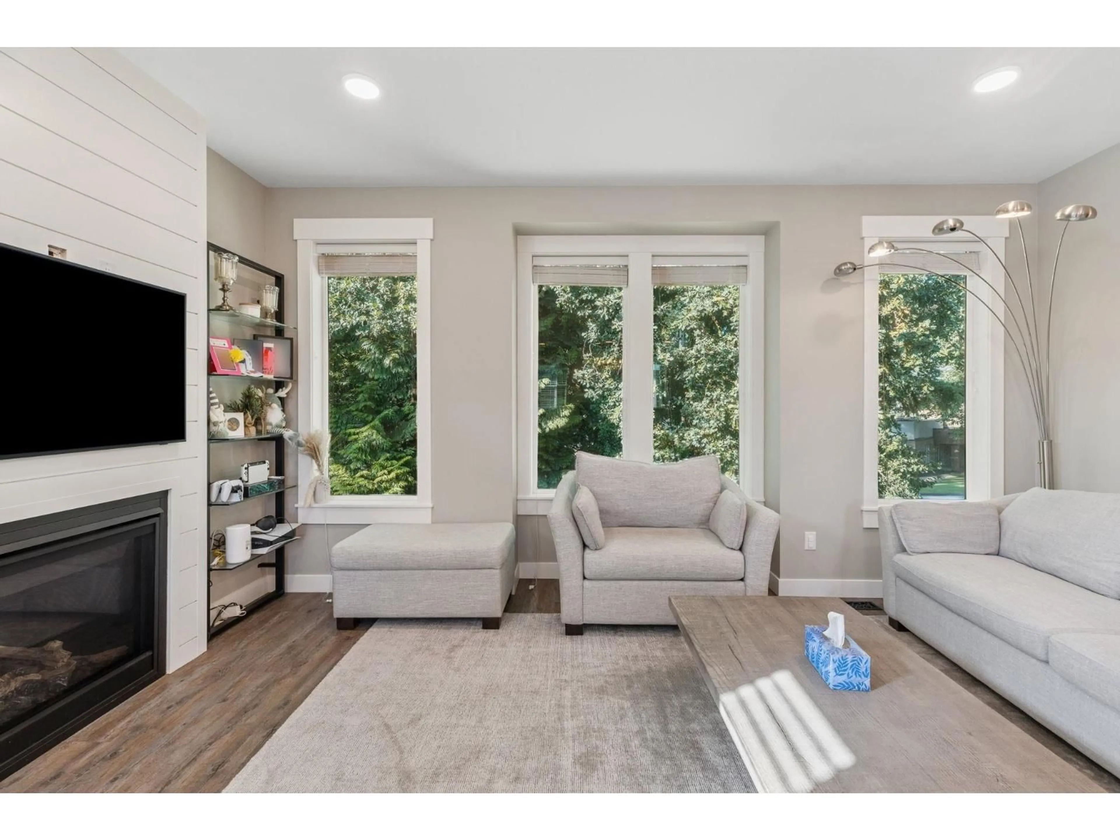20986 96 AVENUE, Langley, British Columbia V1M2Z3
Contact us about this property
Highlights
Estimated valueThis is the price Wahi expects this property to sell for.
The calculation is powered by our Instant Home Value Estimate, which uses current market and property price trends to estimate your home’s value with a 90% accuracy rate.Not available
Price/Sqft$681/sqft
Monthly cost
Open Calculator
Description
Almost new basement-entry home with a legal suite on a 6,021 sqft lot in sought-after Walnut Grove. Offering 2,275 sqft of living space, this home features 4 bedrooms, 3 bathrooms, and a den. The bright main level includes a spacious kitchen with quartz counters and stainless-steel appliances, open to the dining and living areas. The primary bedroom boasts a walk-in closet and a 5-piece ensuite with double sinks and a soaker tub. The ground floor offers a den, mudroom, and double garage with EV charger. A rear driveway from 210 Street provides ample parking for an RV or up to 6 vehicles. The secondary suite includes a private entrance, separate laundry, and a modern kitchen-ideal as a mortgage helper or in-law suite. Open House on November 16 from 2 to 4. (id:39198)
Property Details
Interior
Features
Exterior
Parking
Garage spaces -
Garage type -
Total parking spaces 6
Property History
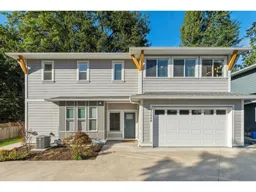 40
40
