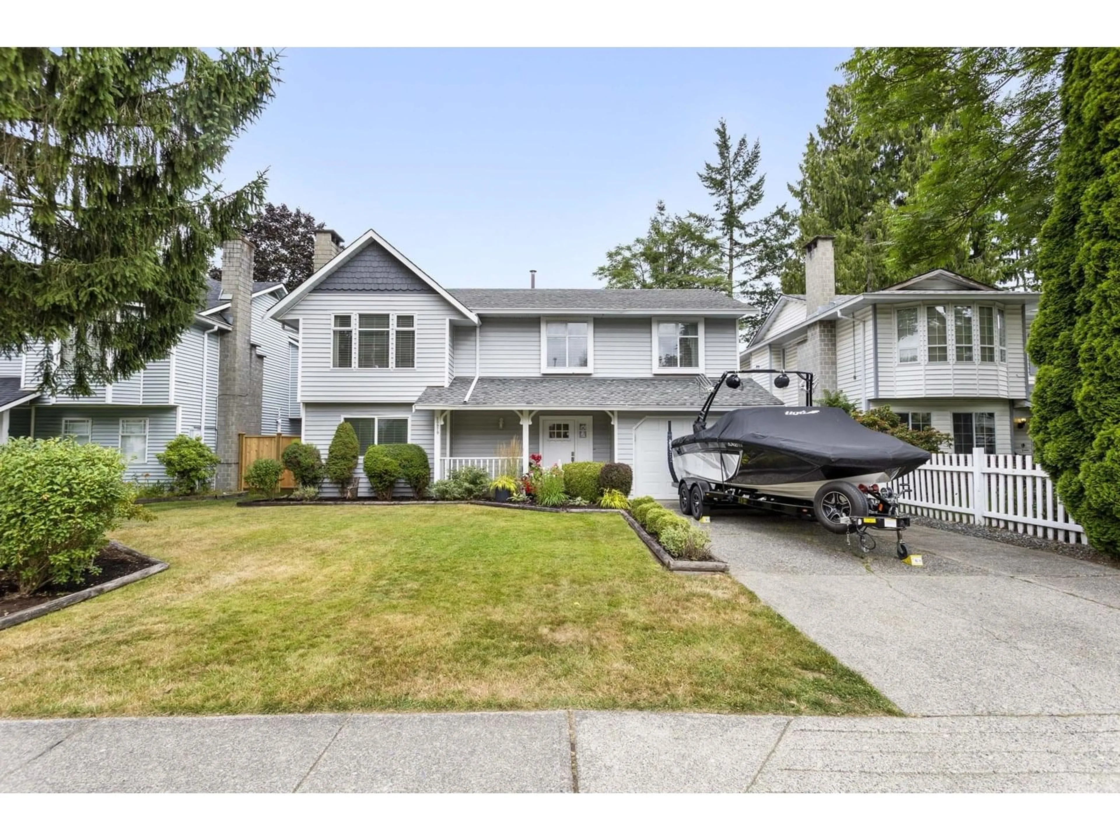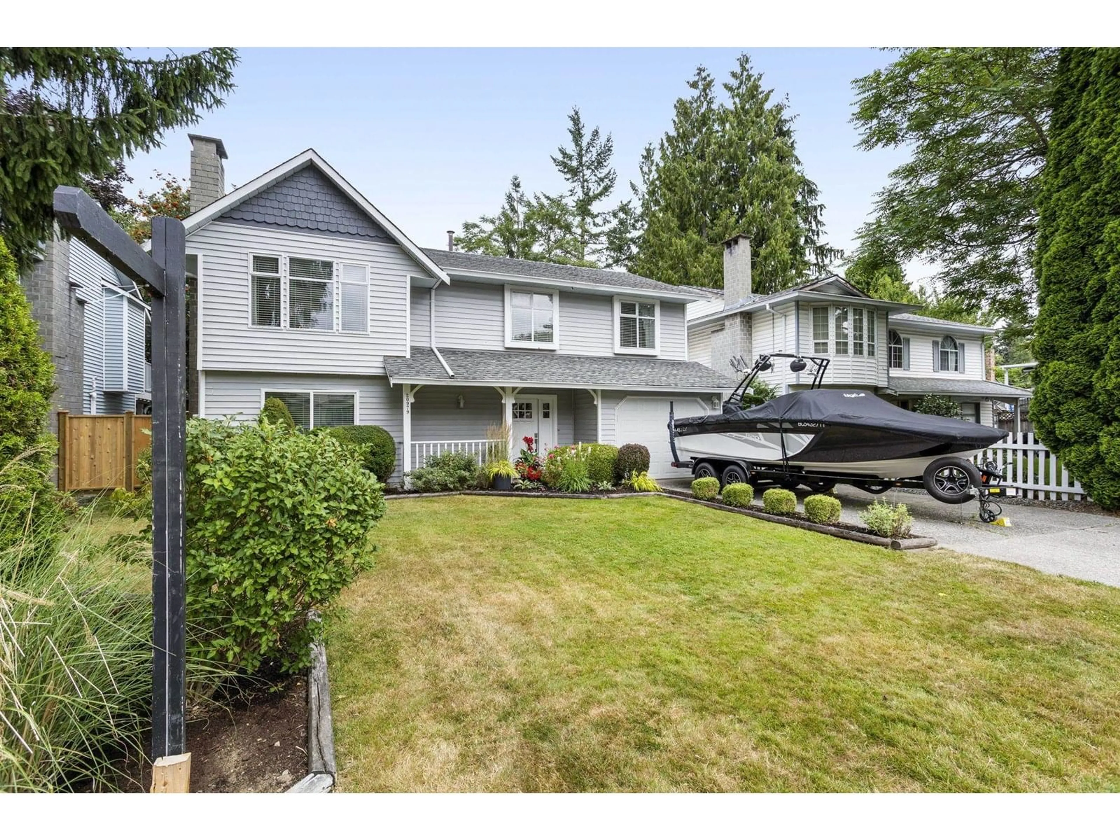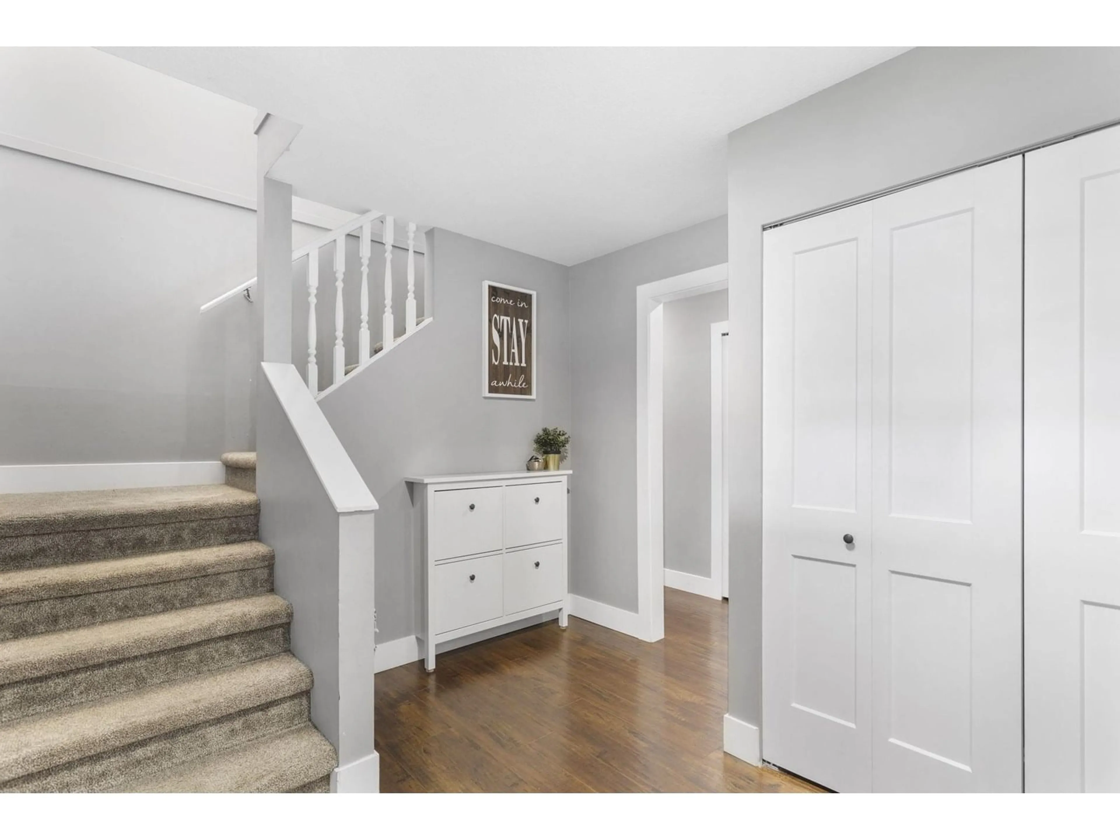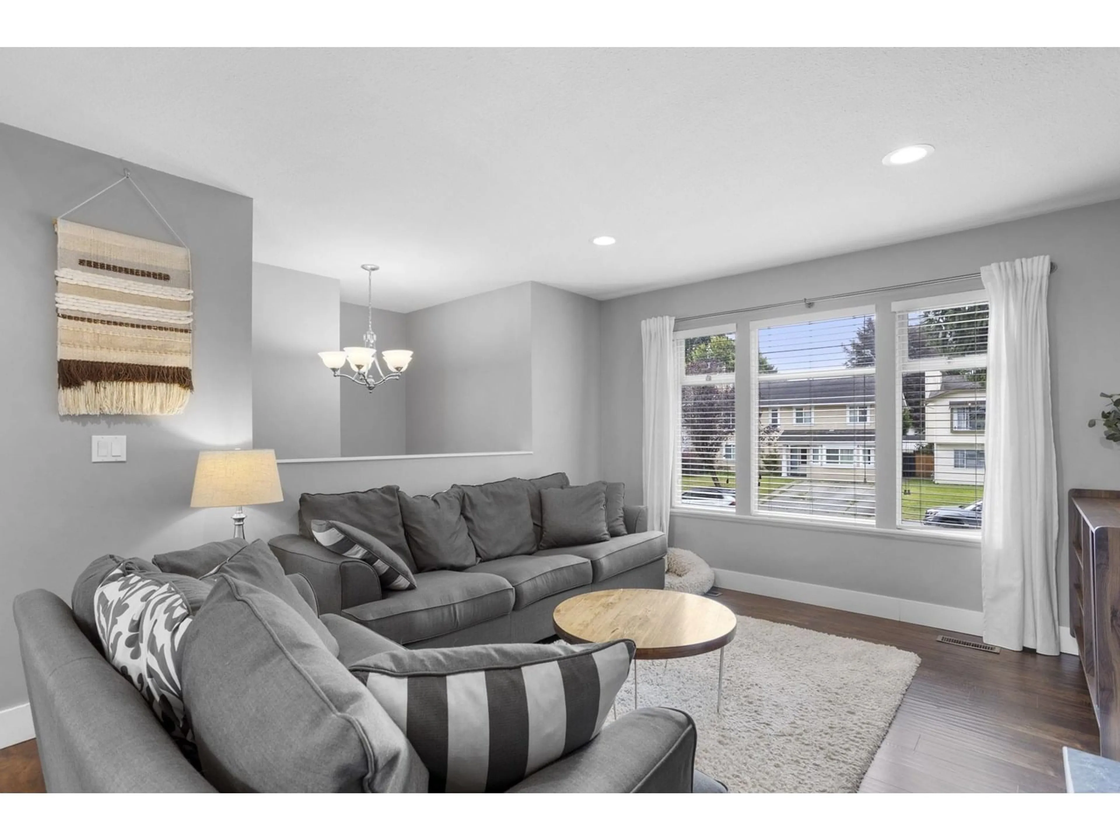20979 93, Langley, British Columbia V1M2B3
Contact us about this property
Highlights
Estimated valueThis is the price Wahi expects this property to sell for.
The calculation is powered by our Instant Home Value Estimate, which uses current market and property price trends to estimate your home’s value with a 90% accuracy rate.Not available
Price/Sqft$704/sqft
Monthly cost
Open Calculator
Description
Live in the heart of Walnut Grove! Beautifully updated 4 Bedroom & 3 Bathroom basement entry home perfect for everyone including families. Boasting almost 2,000 sq ft with an open concept floor plan featuring a bright white shaker cabinet kitchen with center island and S/S appliances. Cozy living room with brick wall & electric fireplace. 3 Bedrooms upstairs with the Primary Bedroom featuring a 2 piece ensuite bathroom. Basement offers a foyer upon entry, rec room, laundry, office space & another 2nd primary bedroom with large walk in closet. 2 access doors out the backyard from the basement and upper floor has a patio right off the dining room with mountain views. Enjoy the flat and level entertainer's backyard perfect for summer BBQs and relaxing evenings. Prime location just minutes from historic Fort Langley, Hwy 1, schools, restaurants and more. Updates throughout including a newer roof (2013), furnace, HWT, heat pump, plumbing and all of the bathrooms. Single car garage and plenty of parking out front! (id:39198)
Property Details
Interior
Features
Exterior
Parking
Garage spaces -
Garage type -
Total parking spaces 4
Property History
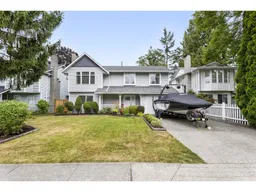 40
40
