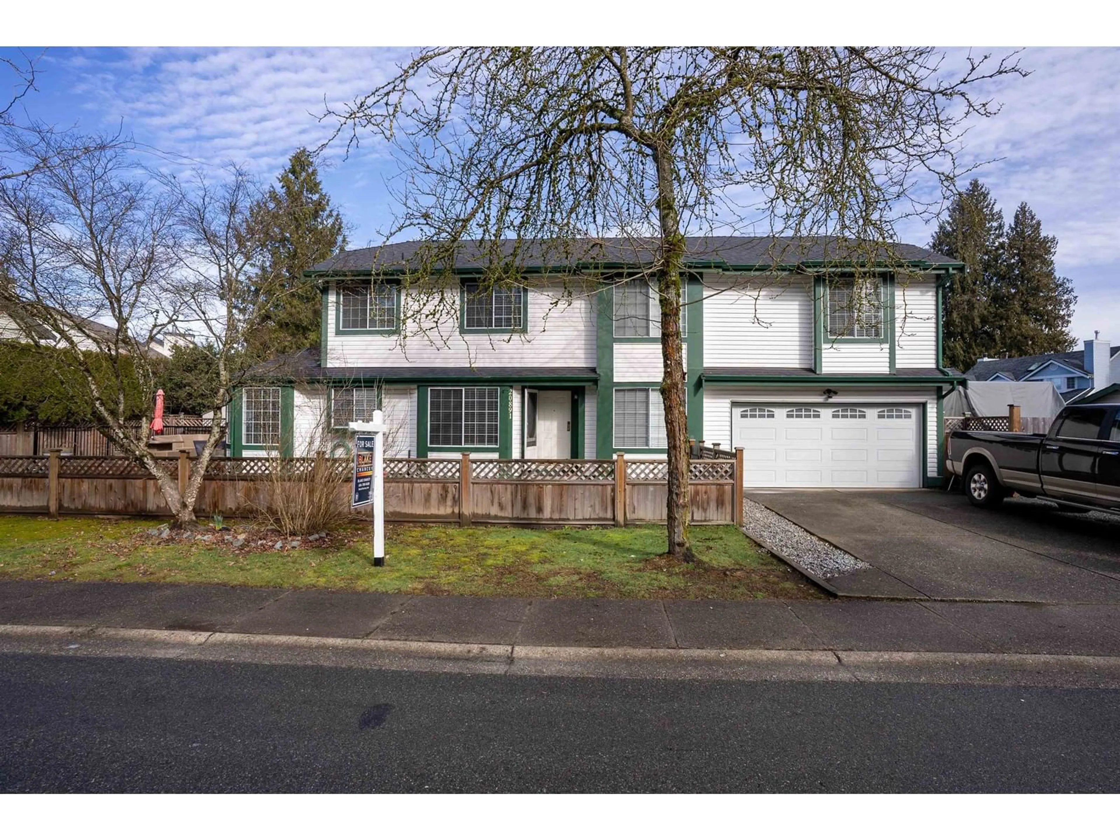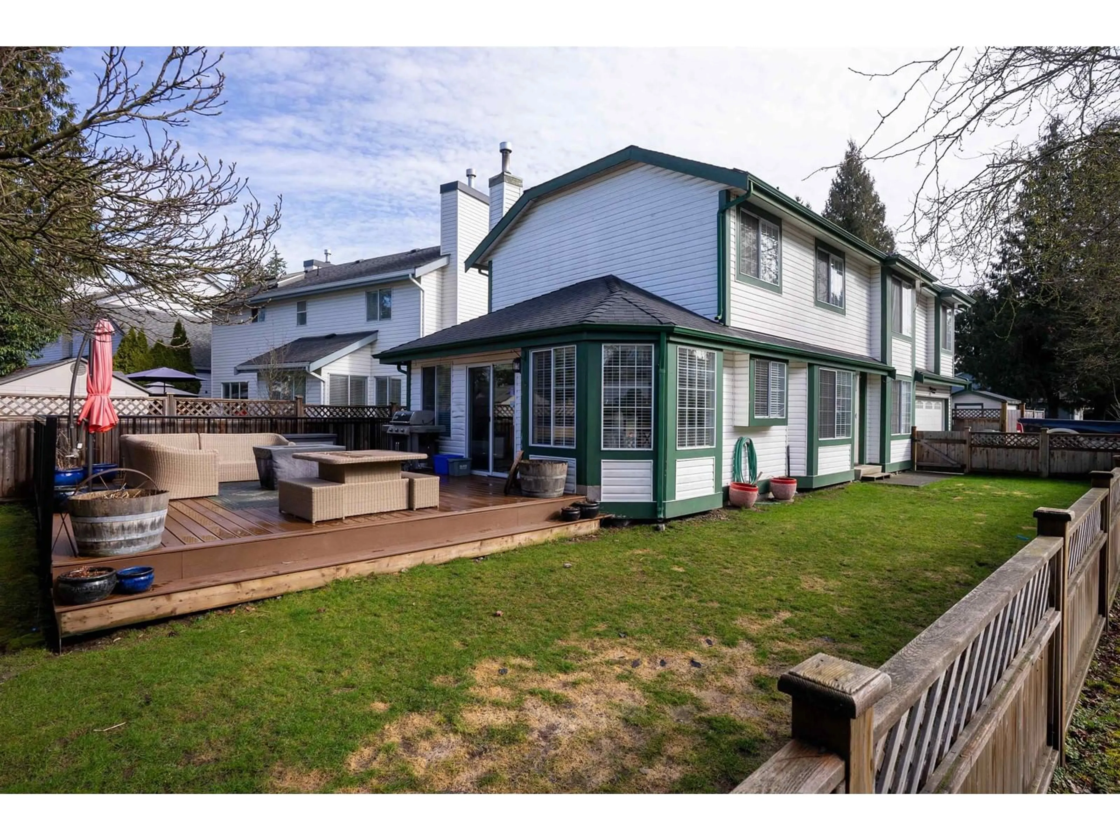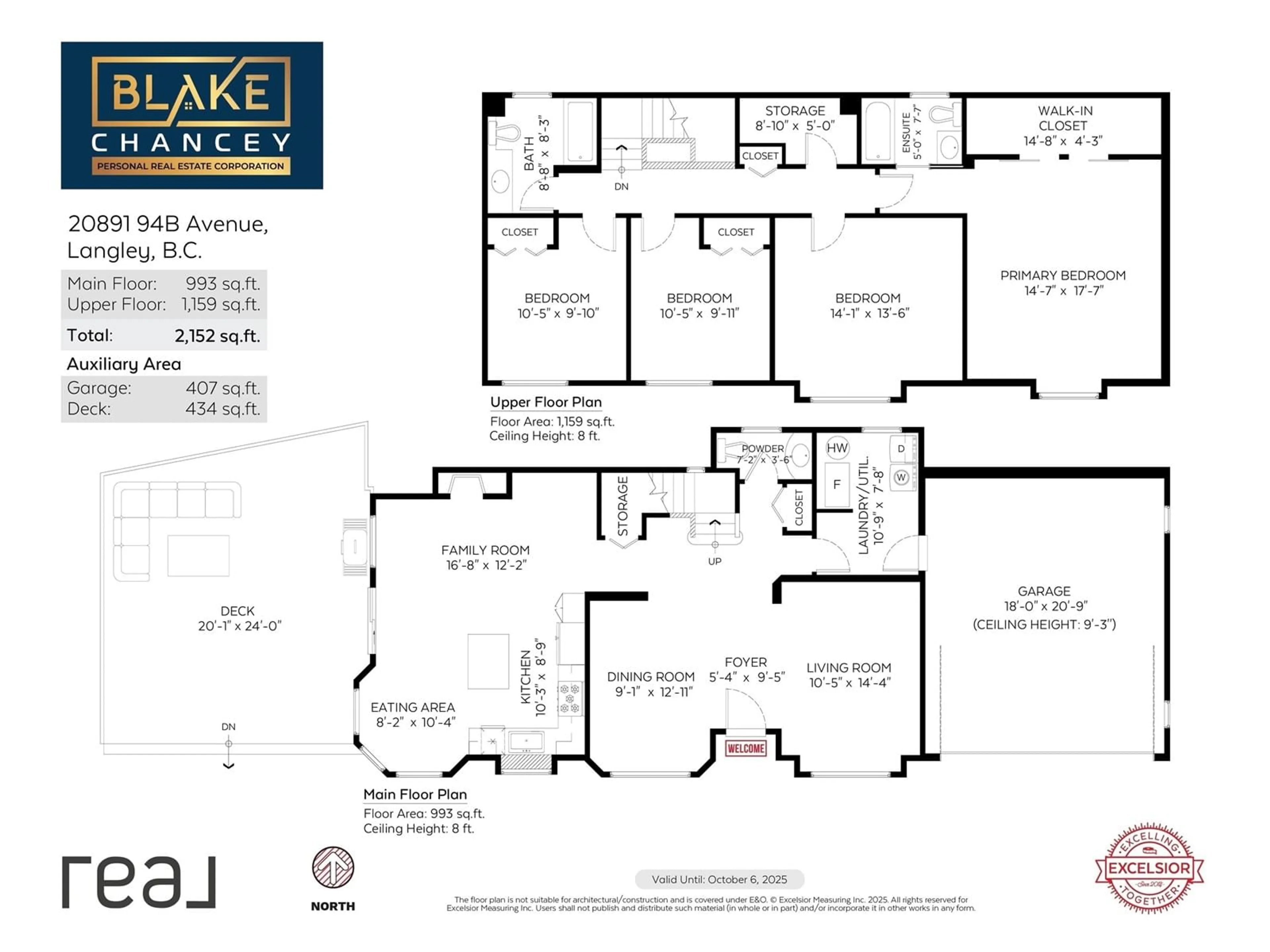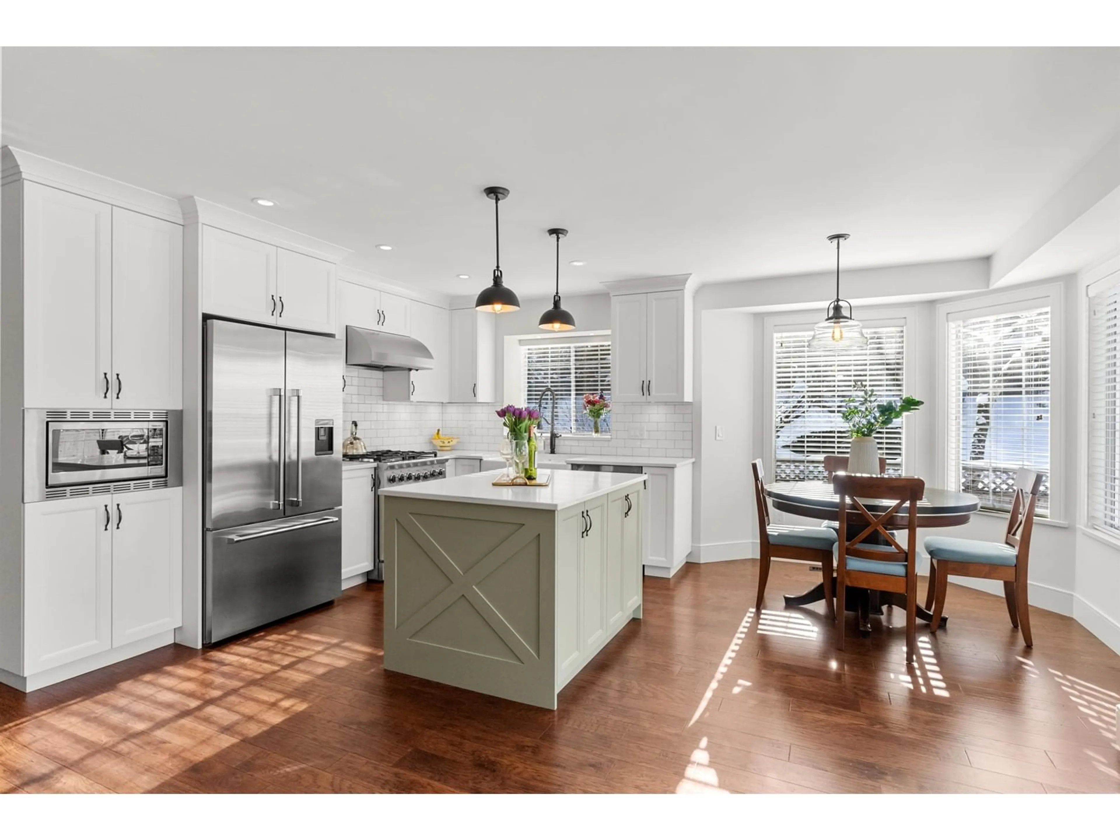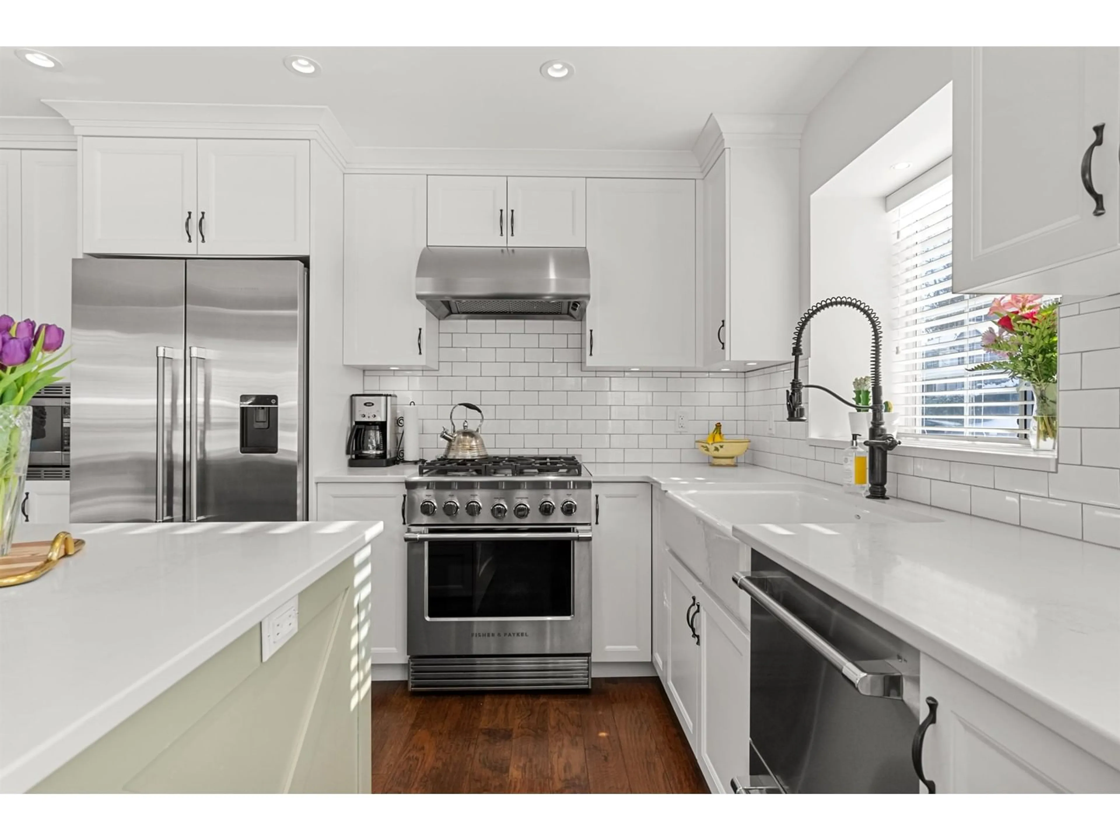20891 94B, Langley, British Columbia V1M2B1
Contact us about this property
Highlights
Estimated ValueThis is the price Wahi expects this property to sell for.
The calculation is powered by our Instant Home Value Estimate, which uses current market and property price trends to estimate your home’s value with a 90% accuracy rate.Not available
Price/Sqft$624/sqft
Est. Mortgage$5,797/mo
Tax Amount (2024)$5,864/yr
Days On Market4 days
Description
Beautifully updated 4 bed/2.5 bath home on a corner lot in the heart of Walnut Grove! Enjoy peace of mind with a new roof & A/C, plus dream-worthy renovations. Main floor features a grand entrance with formal living and dining rooms. Incredible kitchen w/ Fisher Paykel appliances, 5-burner gas range, double drawer dishwasher & farmhouse with plenty of space to entertain combined with an eating area and family room. Soak up the sun in your south-facing yard with a huge composite deck-perfect for entertaining and conveniently located right off the kitchen,. Upstairs has 4 extra large bedrooms including your primary suite with 4 piece bathroom and spacious walk in closet. RV parking, double garage, extra storage, fully fenced yard perfect for pets. (id:39198)
Property Details
Interior
Features
Exterior
Parking
Garage spaces -
Garage type -
Total parking spaces 6
Property History
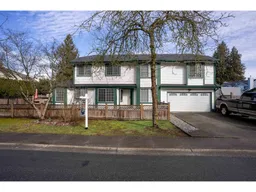 40
40
