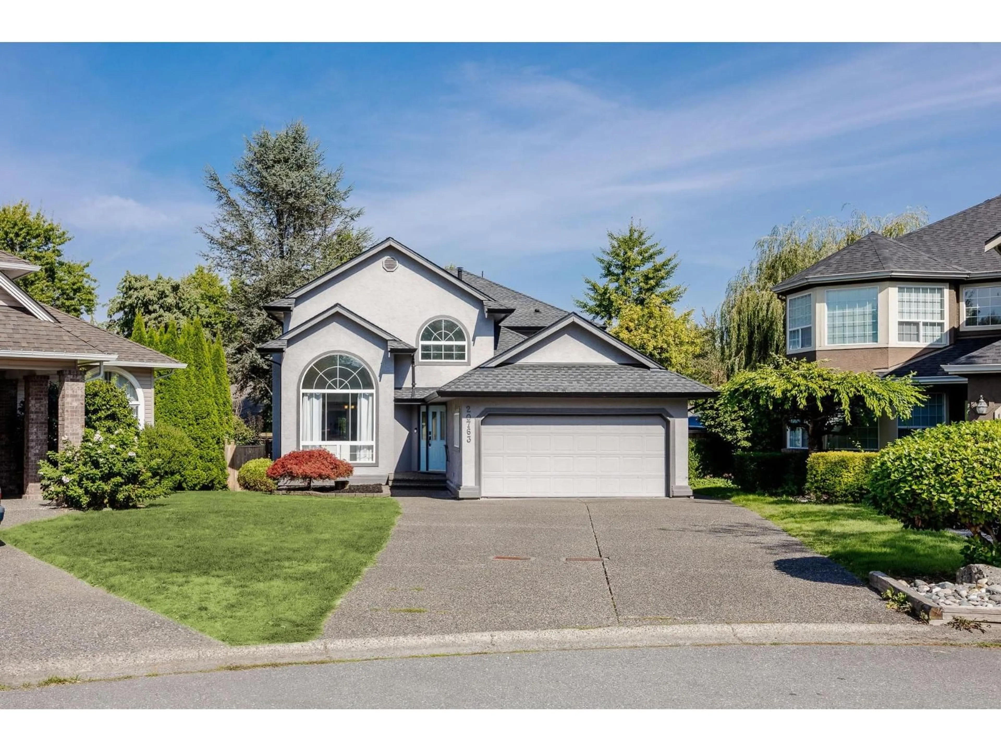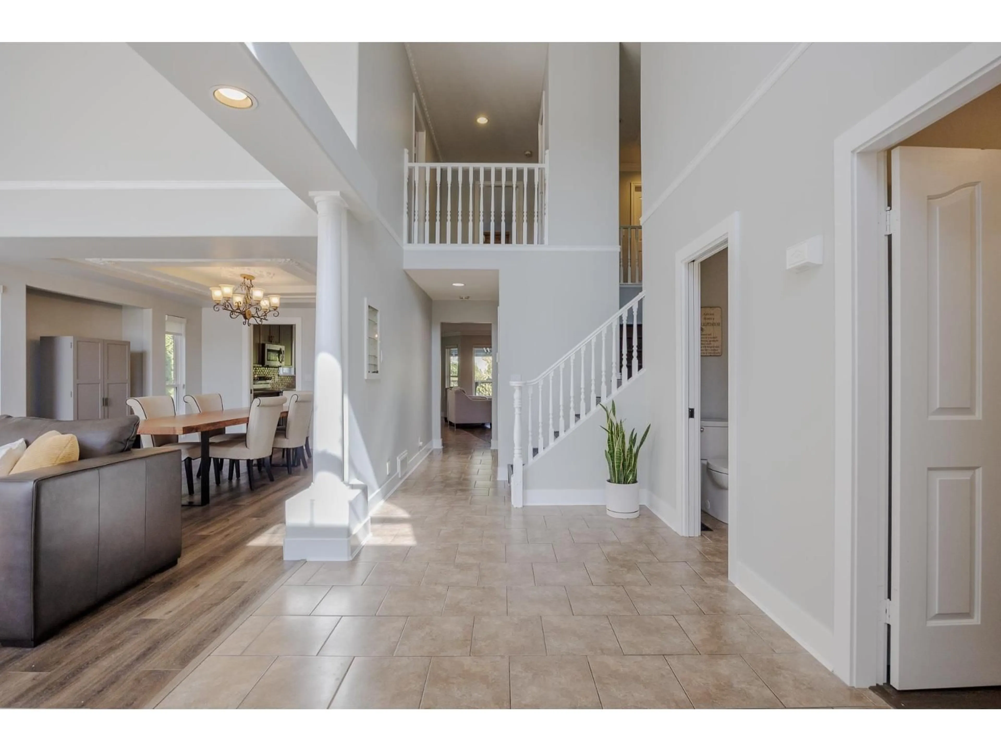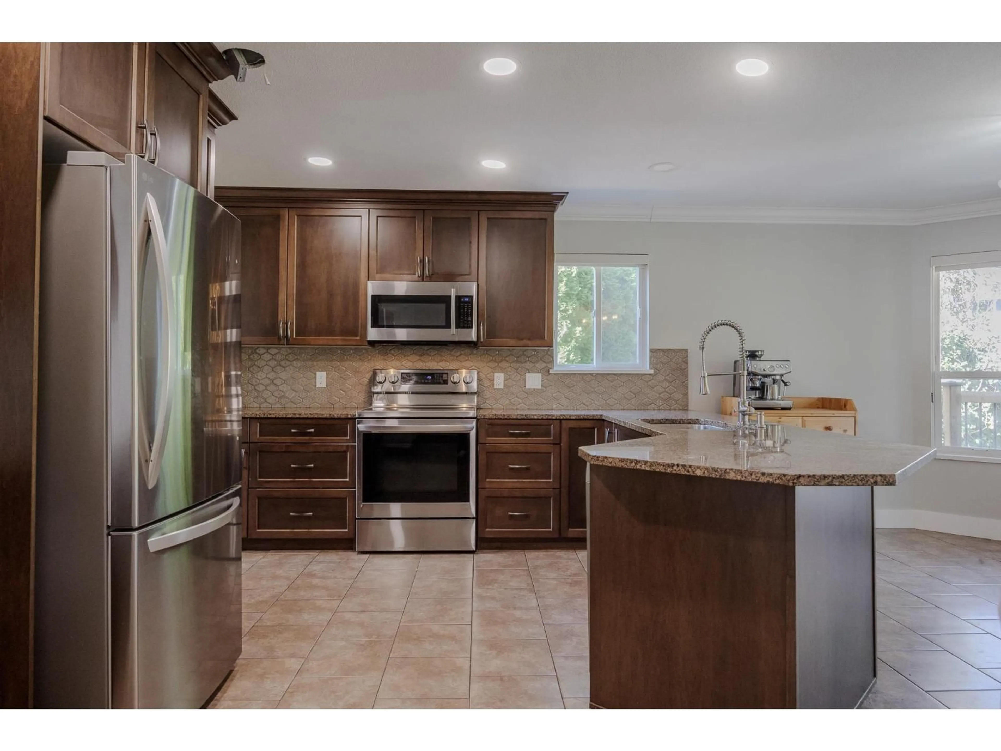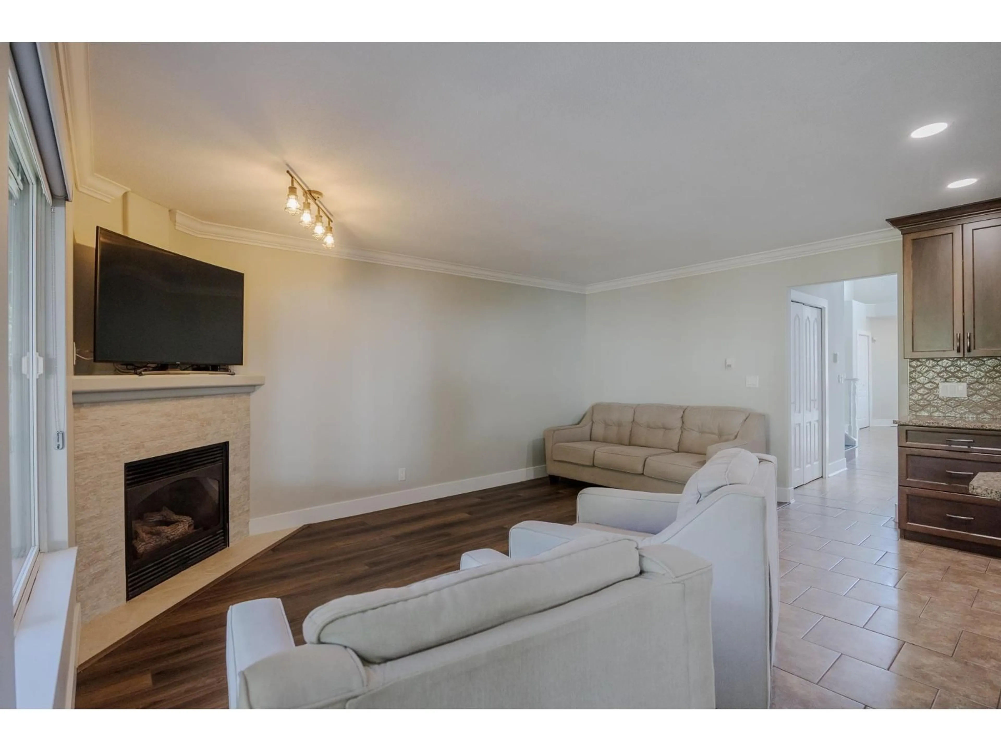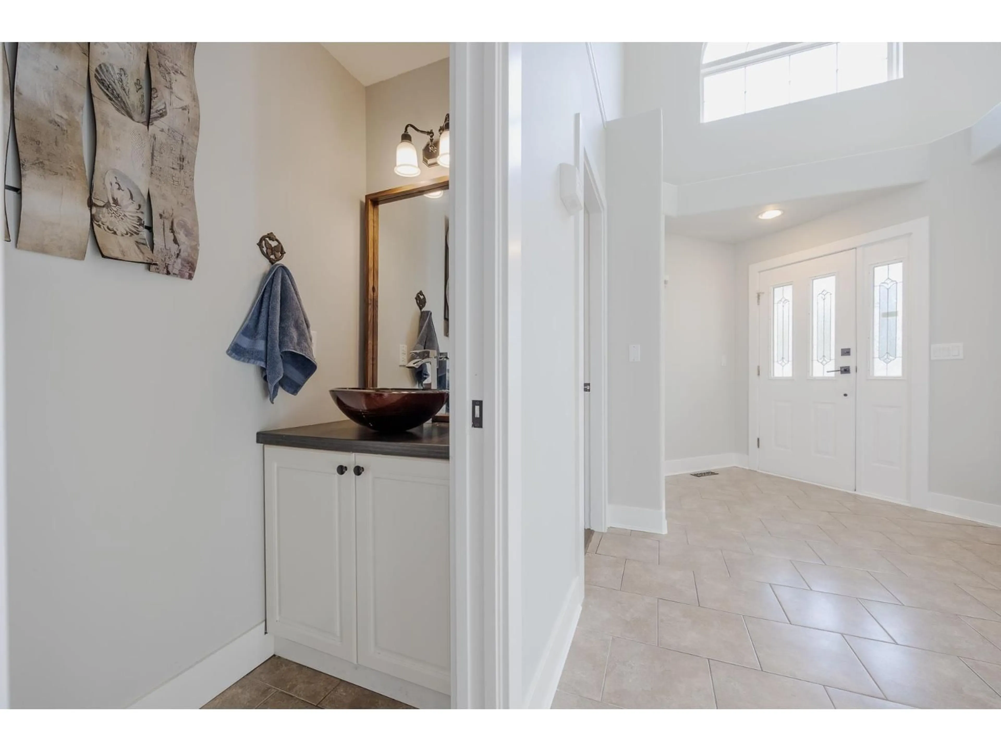20763 91A, Langley, British Columbia V1M2P6
Contact us about this property
Highlights
Estimated valueThis is the price Wahi expects this property to sell for.
The calculation is powered by our Instant Home Value Estimate, which uses current market and property price trends to estimate your home’s value with a 90% accuracy rate.Not available
Price/Sqft$627/sqft
Monthly cost
Open Calculator
Description
Spacious and full of character, this nearly 2,800 sq ft home sits on a 7,000 sq ft lot in the desireable Greenwood Estates neighborhood. Located on a dead end street with spacious cul-de-sac- ideal for young famillies! Inside, enjoy soaring ceilings, an open foyer, and 3 gas fireplaces adding warmth and style. Updates throughout including bathrooms, kitchen, etc. Equipped with EV charger and AIR CONDITIONING. Ample parking with double car garage, extended driveway and communal parking stalls in neighborhood's center cul-de-sac. Home has potential for the primary on main floor and future suite. Unbeatable convenience with walking distance to Gordon Greenwood and Walnut Grove Secondary, shopping, and transit. A unique opportunity to own a large, versatile home in a sought-after neighborhood! (id:39198)
Property Details
Interior
Features
Exterior
Parking
Garage spaces -
Garage type -
Total parking spaces 2
Property History
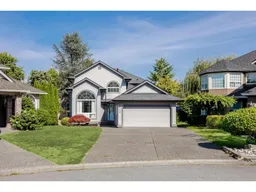 28
28
