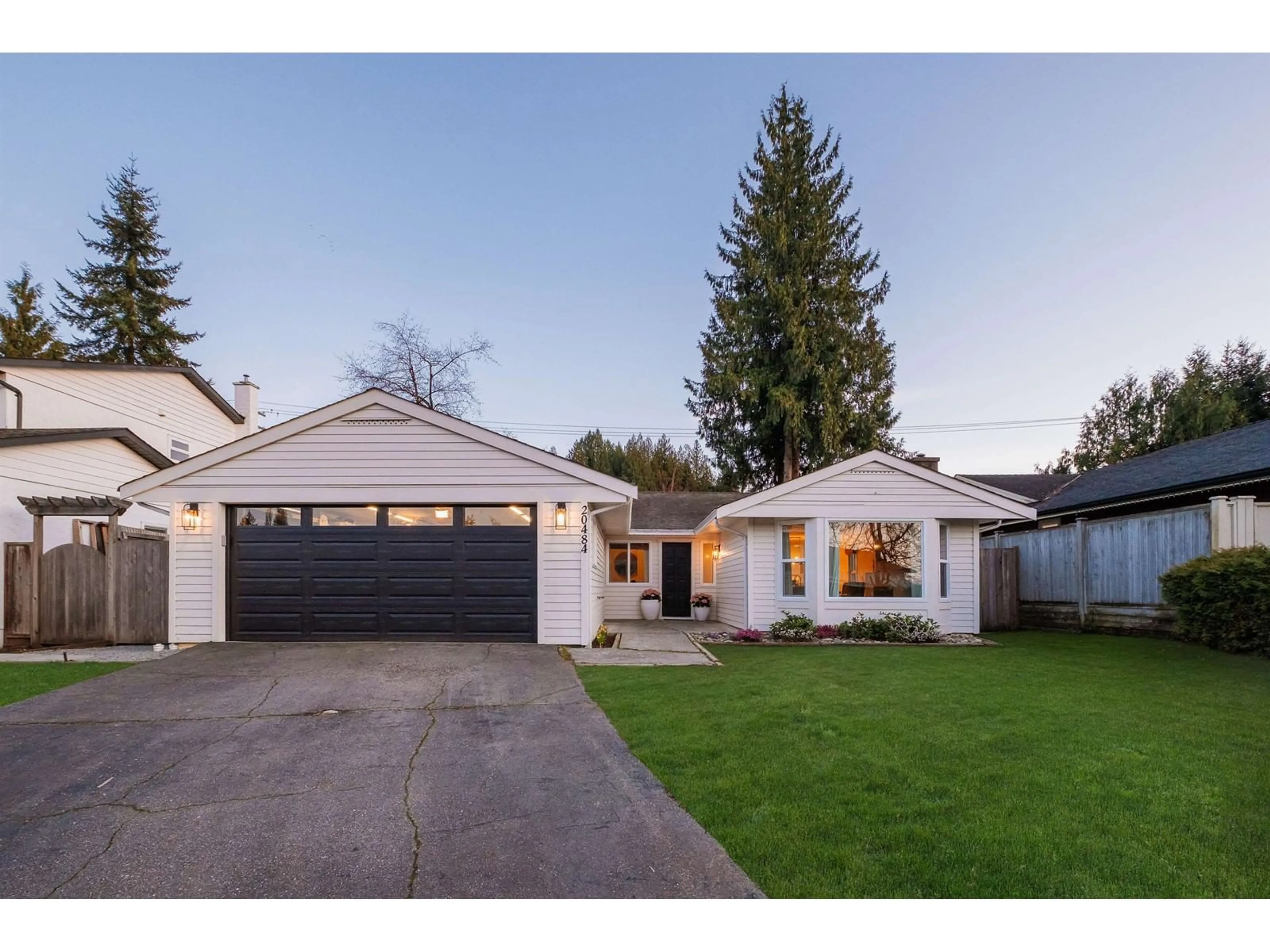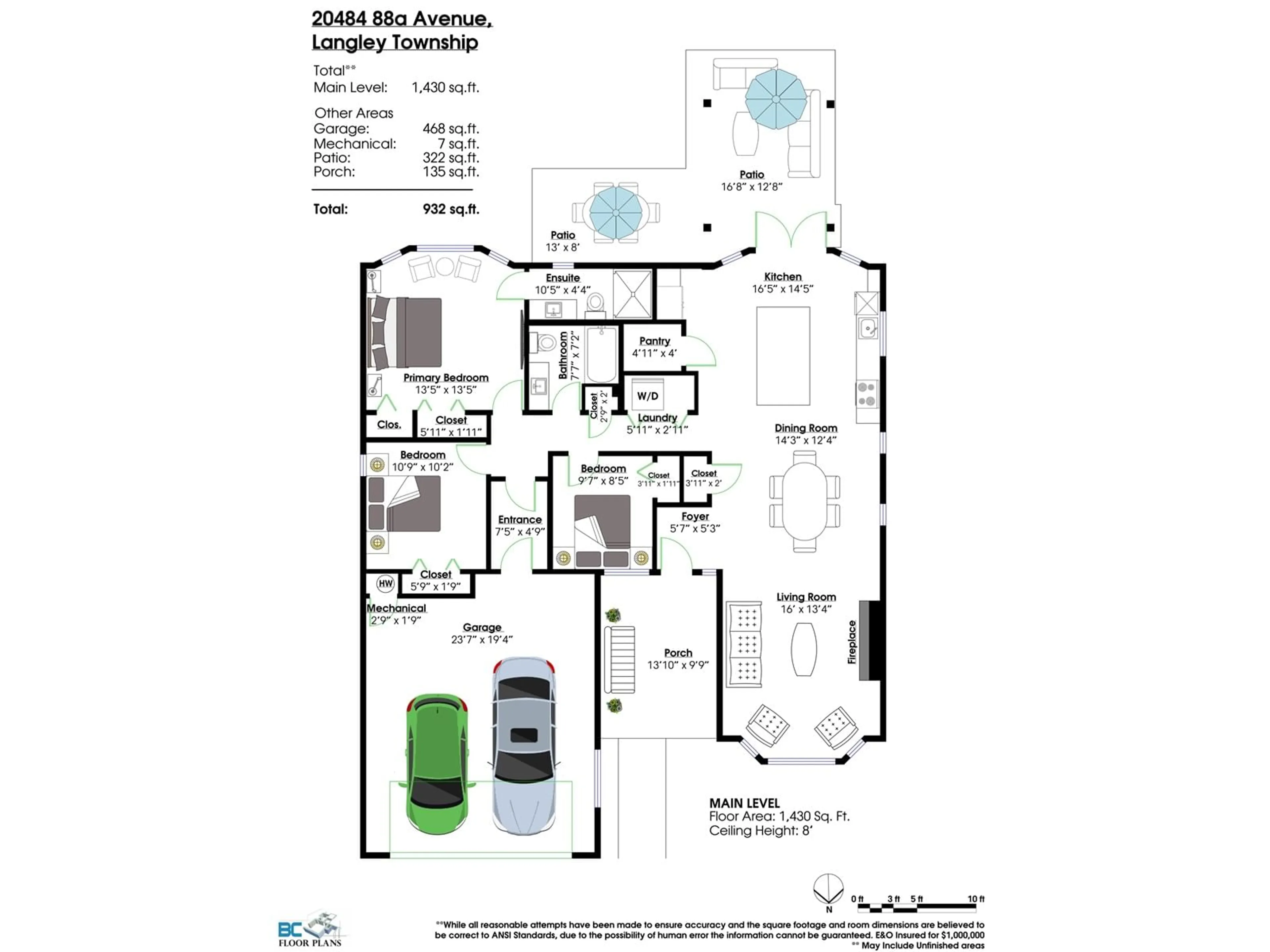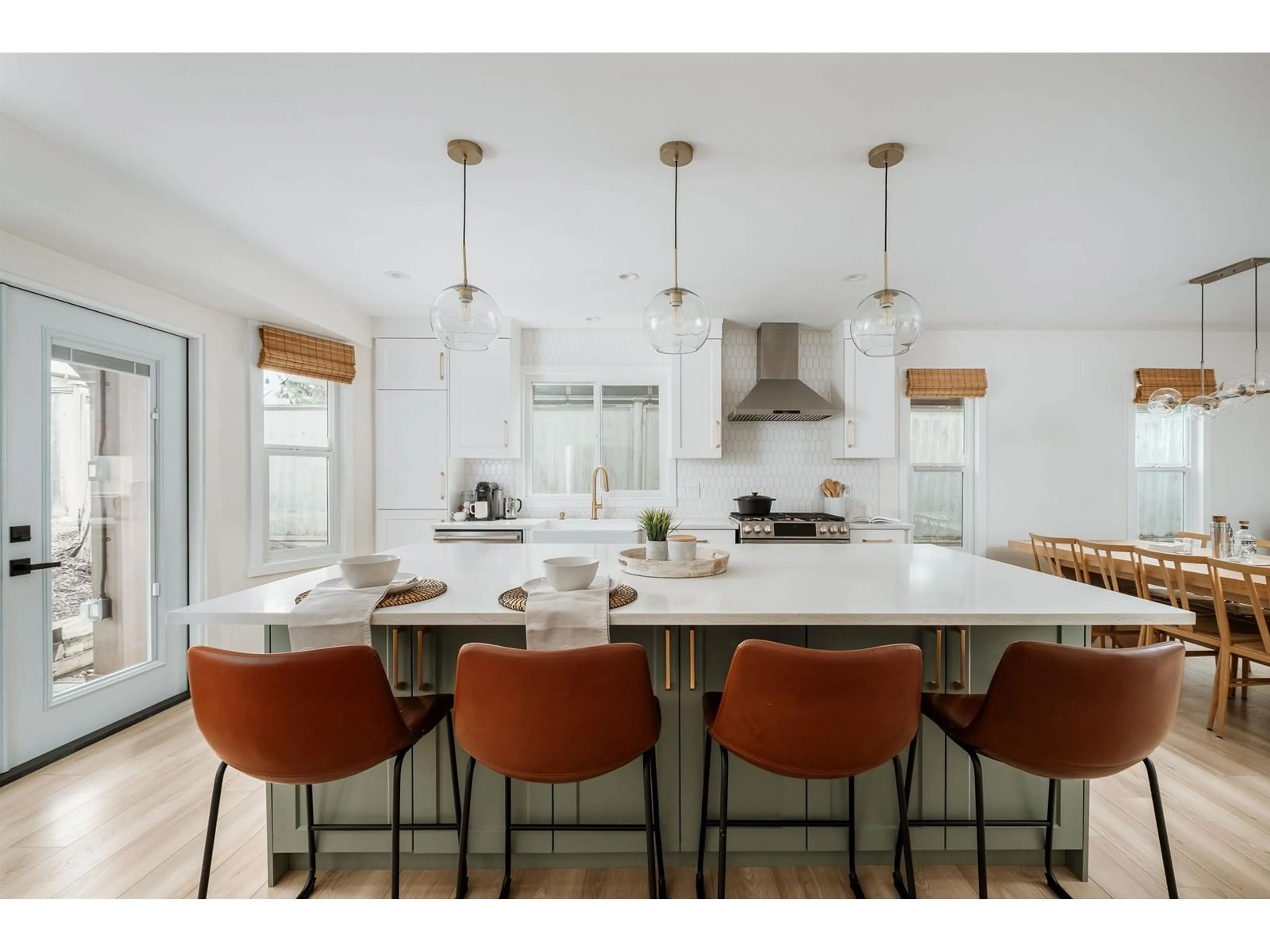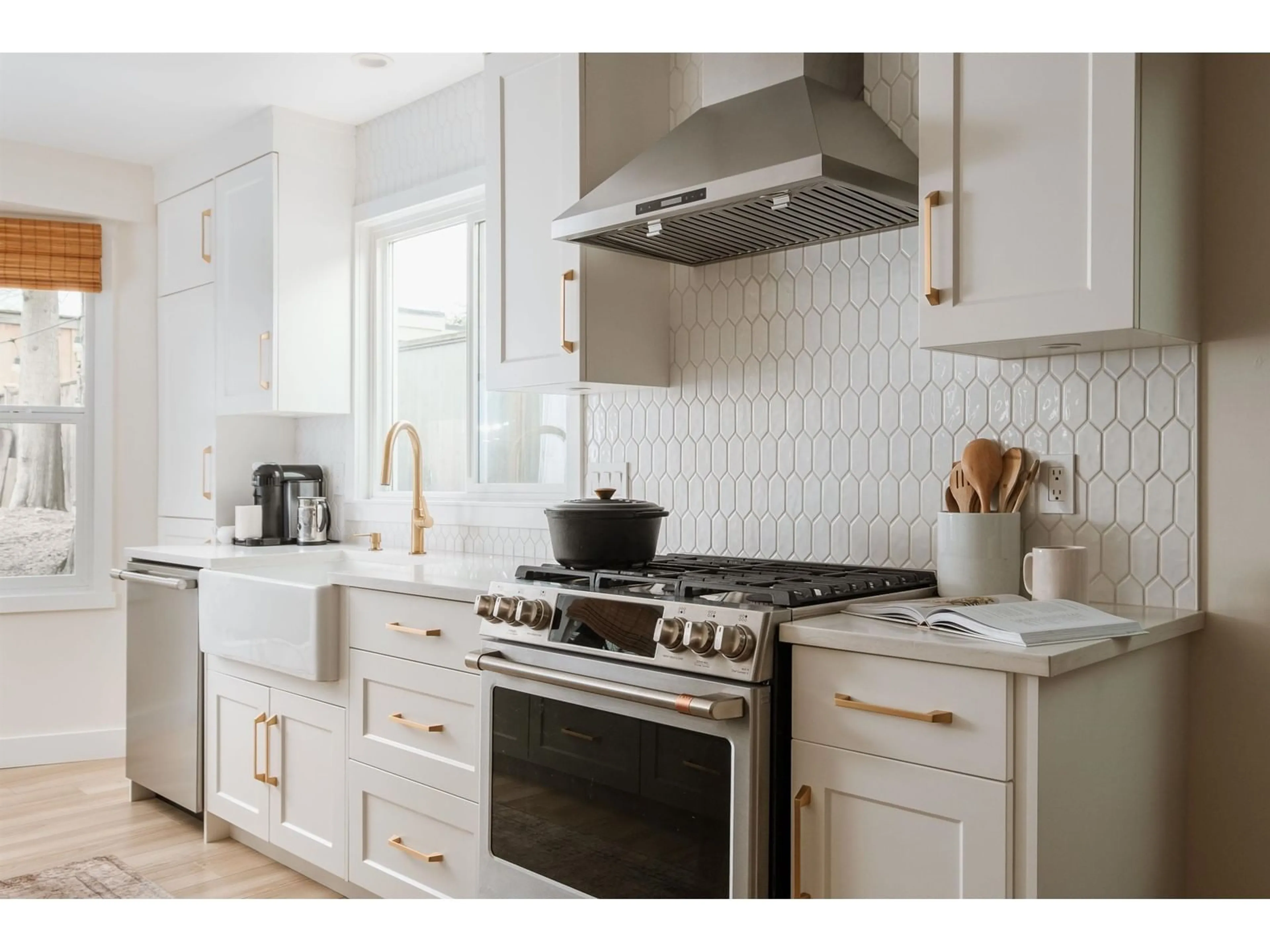20484 88A, Langley, British Columbia V1M1A1
Contact us about this property
Highlights
Estimated ValueThis is the price Wahi expects this property to sell for.
The calculation is powered by our Instant Home Value Estimate, which uses current market and property price trends to estimate your home’s value with a 90% accuracy rate.Not available
Price/Sqft$944/sqft
Est. Mortgage$5,798/mo
Tax Amount (2024)$5,450/yr
Days On Market15 days
Description
RENOVATED RANCHER | WALNUT GROVE | 3 BED + 2 BATH | Proudly presenting a true standout home in Walnut Grove; This tastefully updated rancher has been styled to perfection. LAYOUT; Carefully thought out, this 3 Bed + 2 bath Rancher efficiently uses every inch of the 1430 SQFT w/ open concept front of mind. Flowing perfectly from the entrance to the french doors that welcome you to your private fenced backyard. UPDATES; All in the last 2 years; Fresh paint inside and out, Garage door, HW on Demand (2021), new baseboard heaters, lighting + Fixtures, Large Napoleon Fireplace, oak shelving, laminate flooring throughout, Kitchen with new cabinets, quartz counter tops, large island perfect for entertaining, oversized farm sink and new faucet, New S/S appliances. (id:39198)
Property Details
Interior
Features
Exterior
Parking
Garage spaces -
Garage type -
Total parking spaces 6
Property History
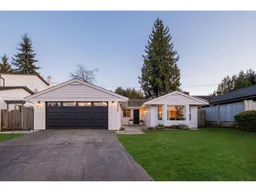 35
35
