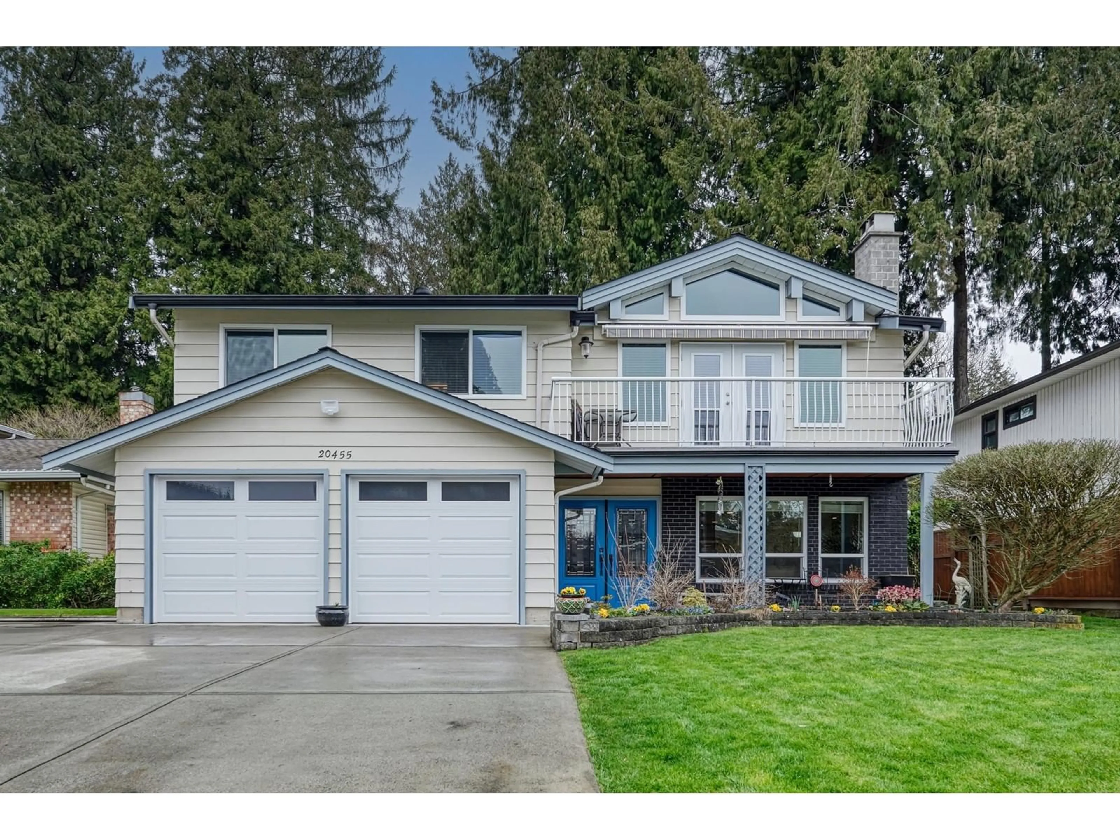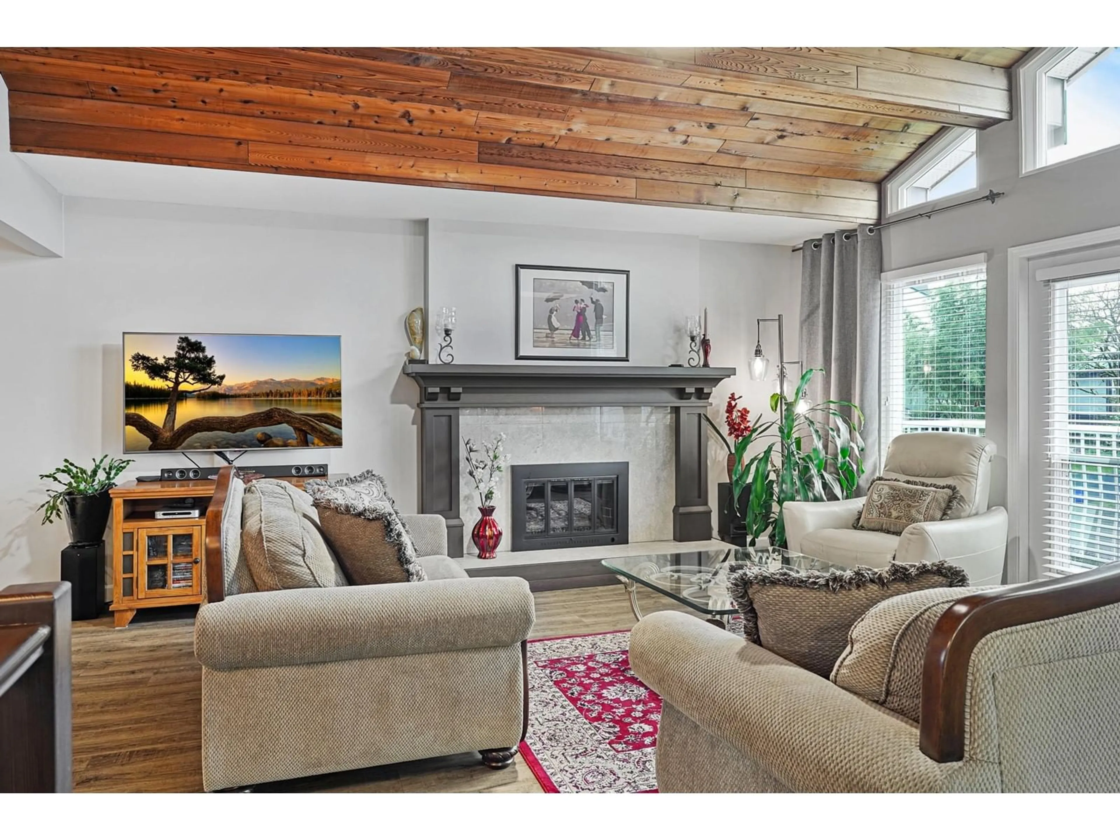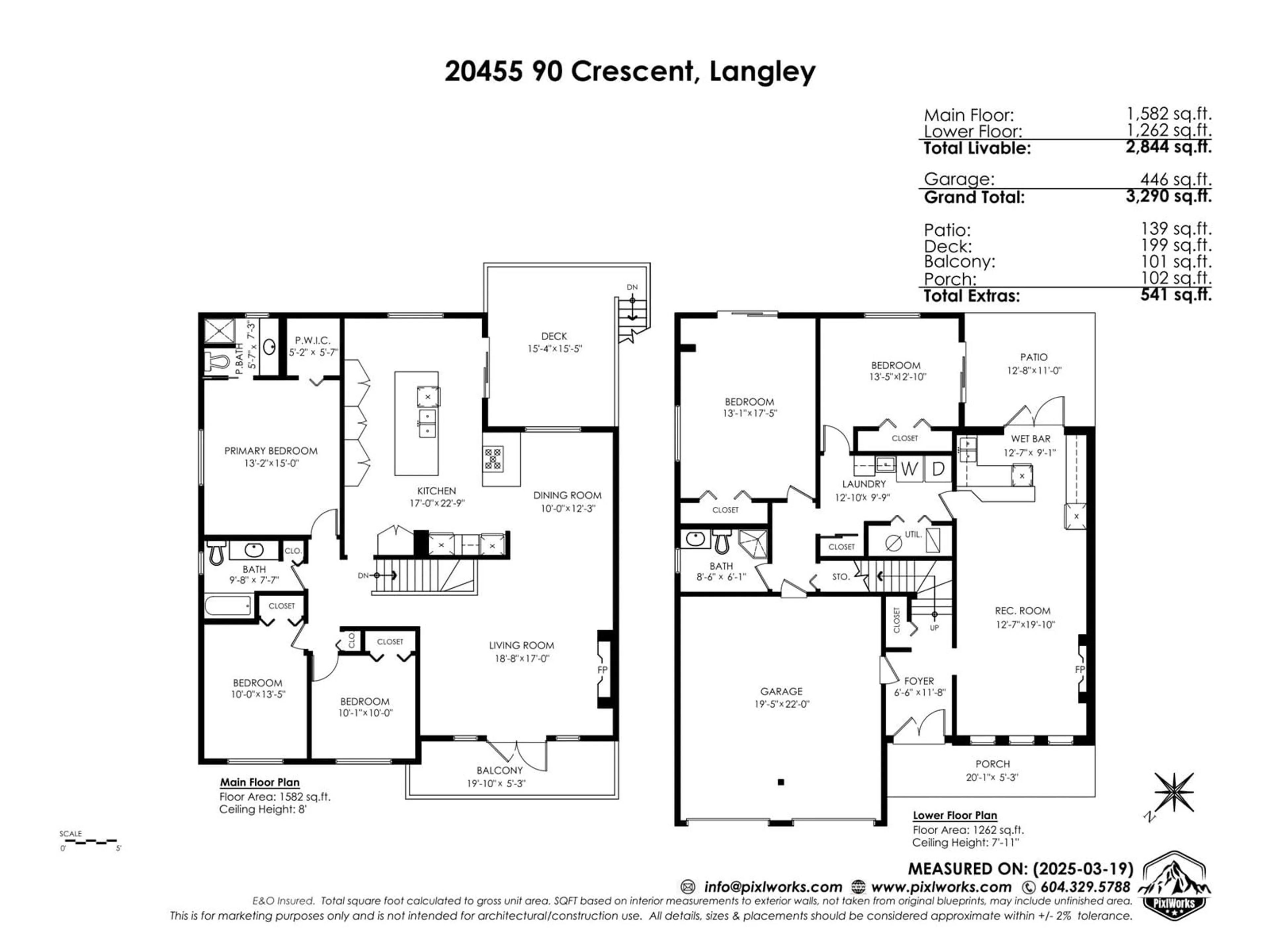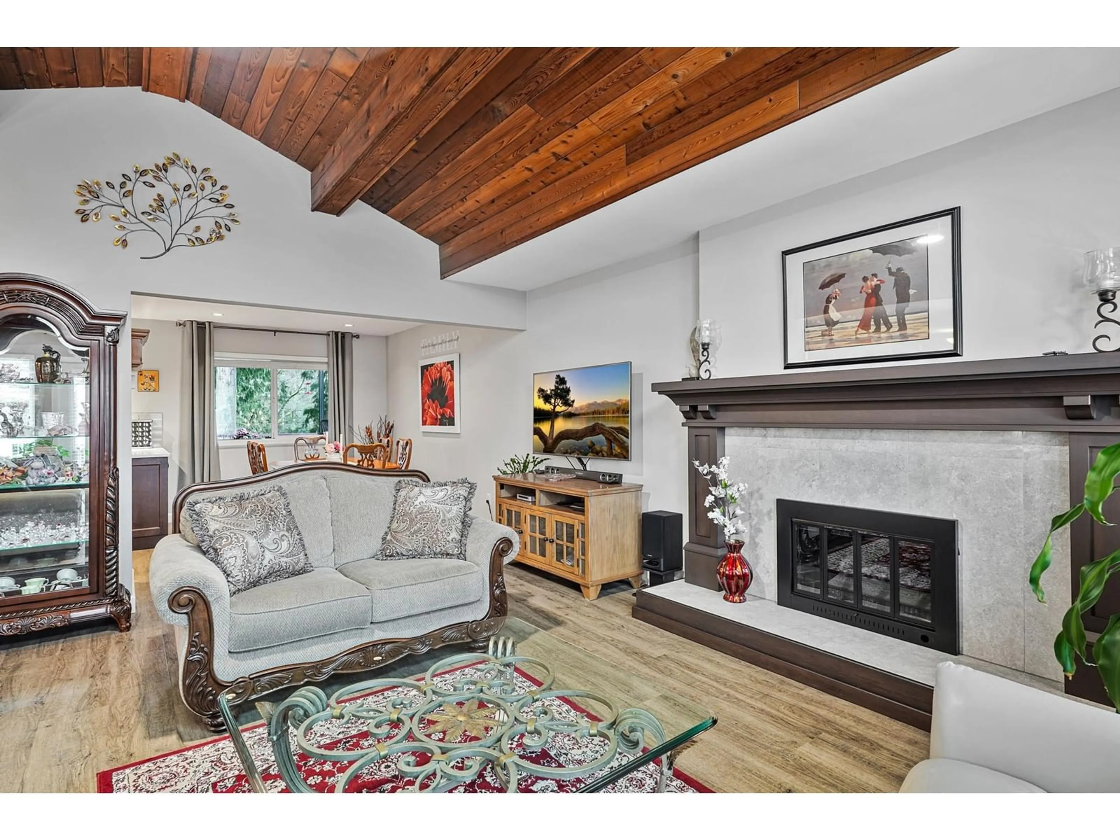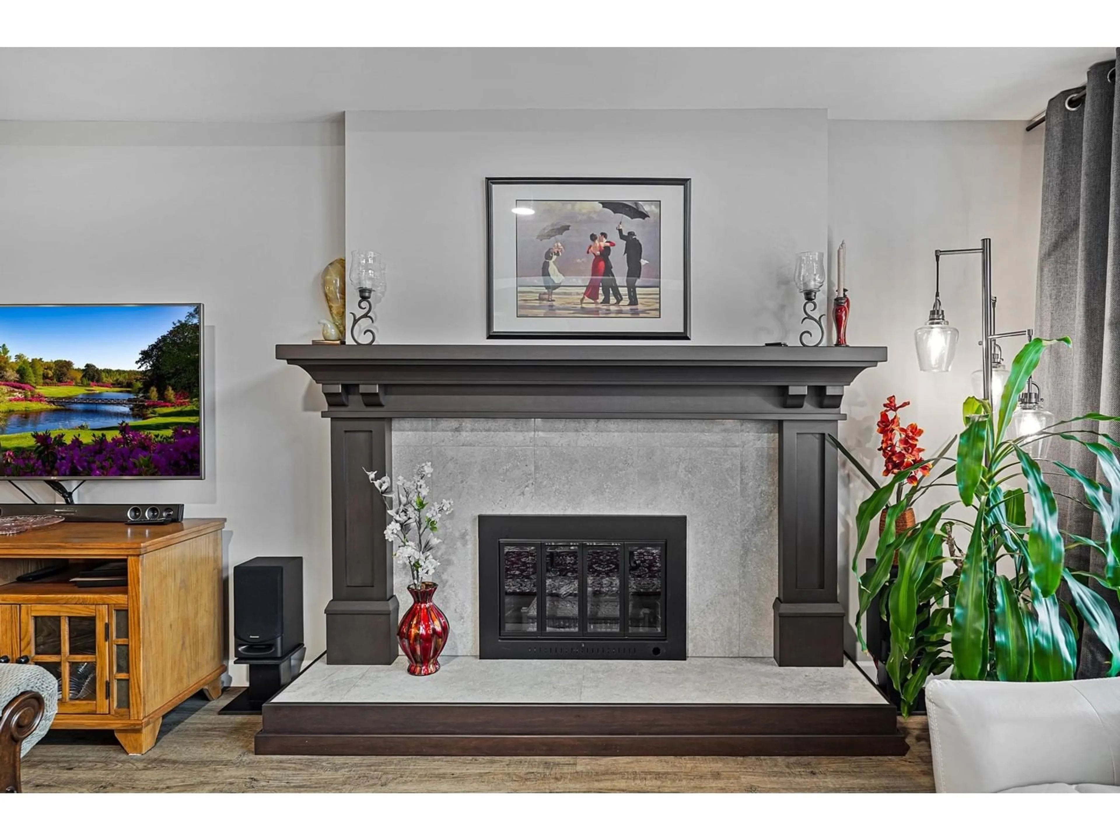20455 90 CRESCENT, Langley, British Columbia V1M1A7
Contact us about this property
Highlights
Estimated ValueThis is the price Wahi expects this property to sell for.
The calculation is powered by our Instant Home Value Estimate, which uses current market and property price trends to estimate your home’s value with a 90% accuracy rate.Not available
Price/Sqft$561/sqft
Est. Mortgage$6,863/mo
Tax Amount ()-
Days On Market14 days
Description
Exceptional location for this XL family home on 9063 square ft lot backing onto protected peaceful privacy. You will be impressed with stunning oversized kitchen, loaded with cabinets, high end appliances, storage & island large enough for the whole family to gather around. Sliders to covered deck, BBQ all year! Open kitchen to dining area, adjoining livingrm w/vaulted ceilings, fireplace & french doors to deck. 3 bdrms on main and 2 full baths. Downstairs offers 2nd family living space. Open living/eating area/kitchen, gas fireplace, sliders to covered deck, 3rd full bath, laundry & 2 more bdrms, sliders & french doors Exceptionally well maintained home loads of updates; garage doors, furnace, windows, exterior doors & more. Short walk to park, school, shops, restaurants & easy hwy access (id:39198)
Property Details
Interior
Features
Exterior
Features
Parking
Garage spaces 6
Garage type Garage
Other parking spaces 0
Total parking spaces 6
Property History
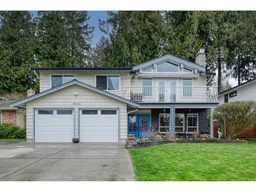 40
40
