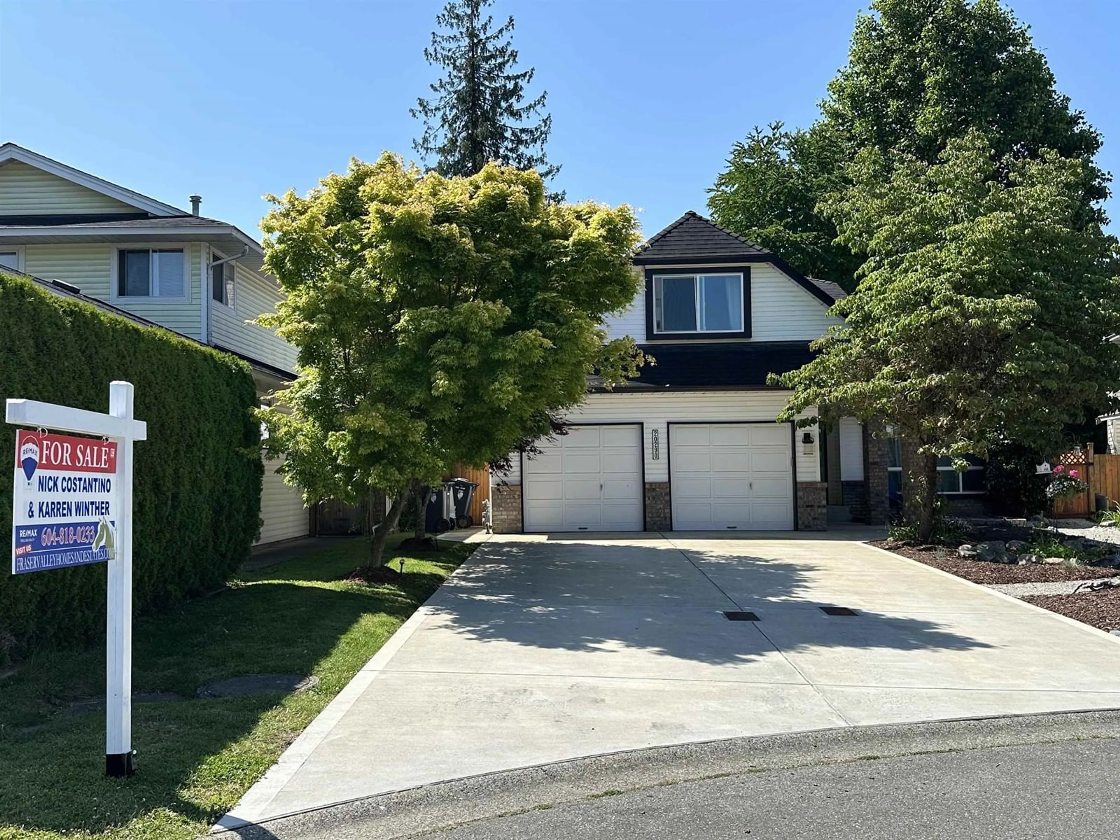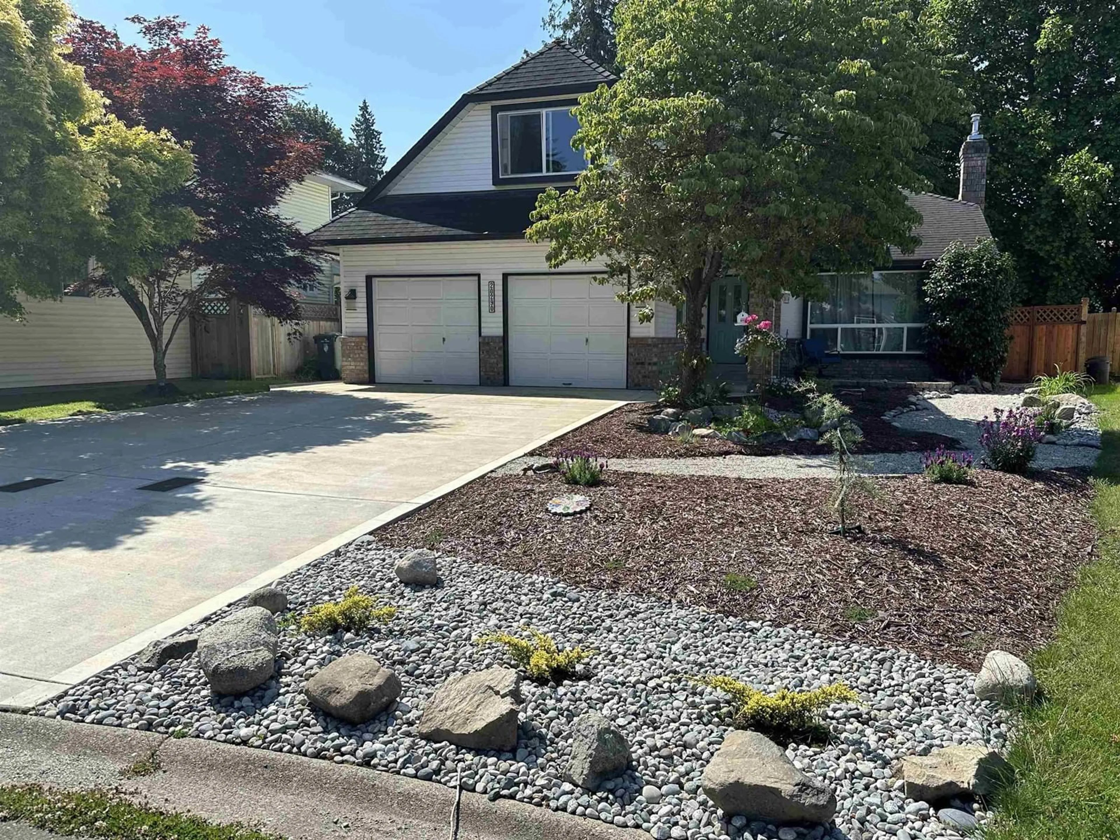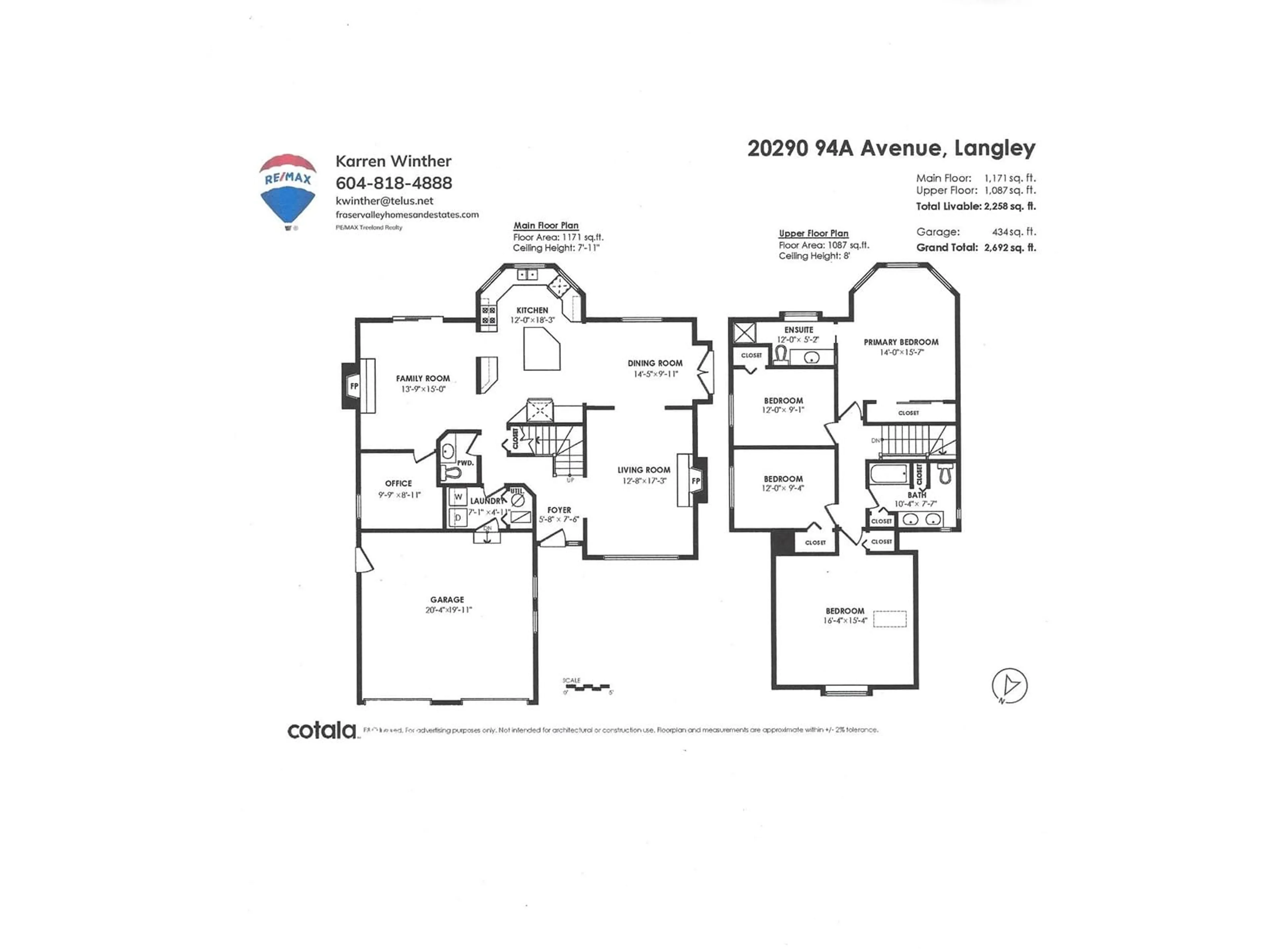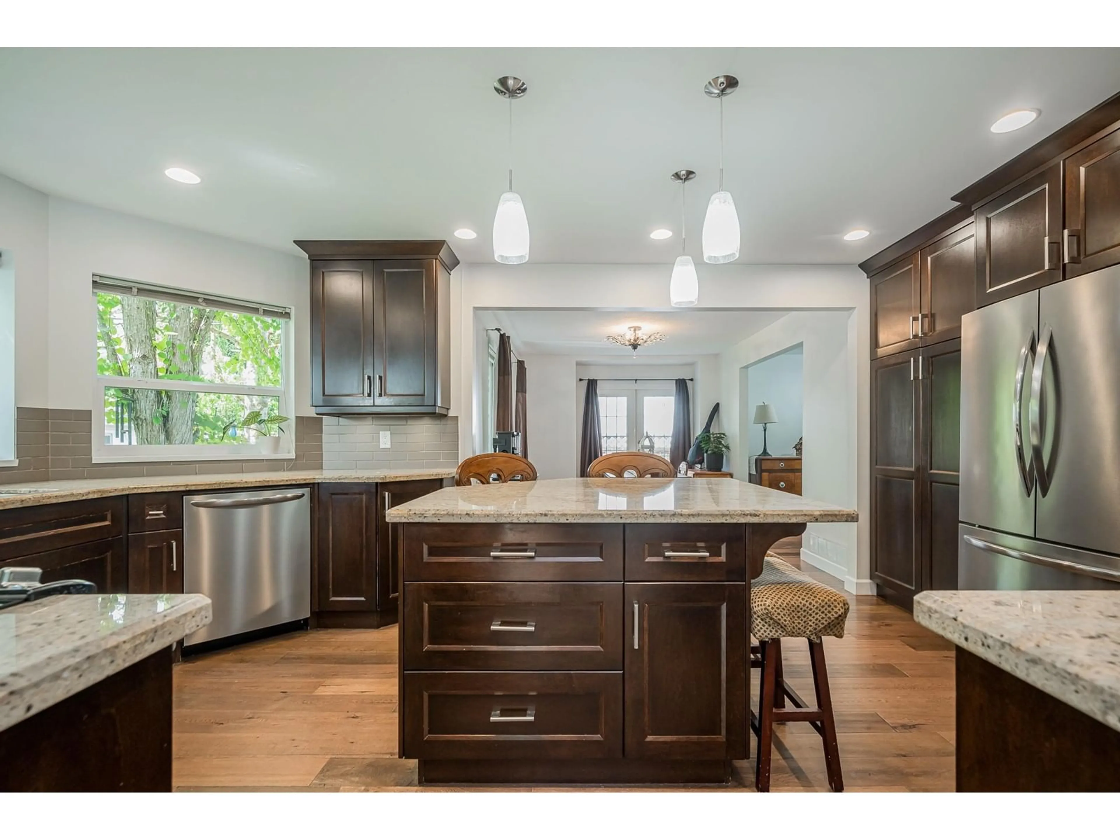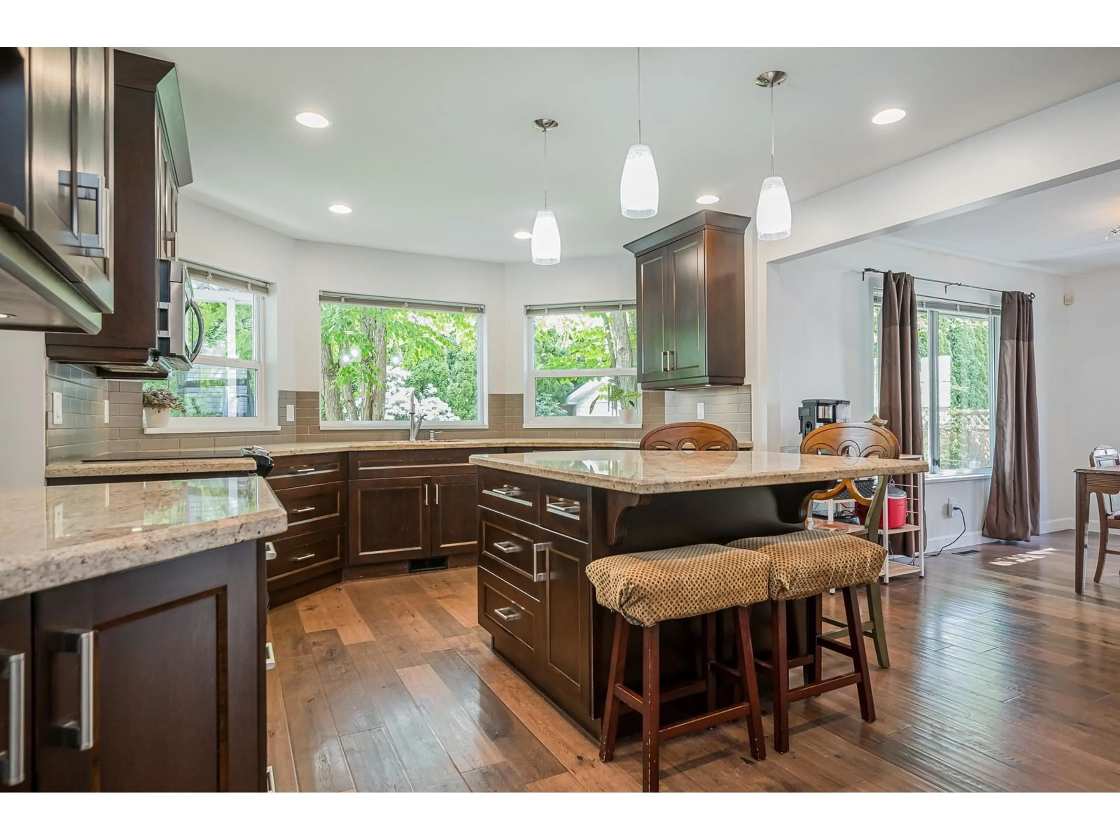20290 94A, Langley, British Columbia V1M1G2
Contact us about this property
Highlights
Estimated valueThis is the price Wahi expects this property to sell for.
The calculation is powered by our Instant Home Value Estimate, which uses current market and property price trends to estimate your home’s value with a 90% accuracy rate.Not available
Price/Sqft$663/sqft
Monthly cost
Open Calculator
Description
WALNUT GROVE - CUL DE SAC - Over 7,000 SF lot with immaculate and updated 2258 SF 2 storey family home.Open floor plan with custom kitchen and lots of gorgeous dark wood cabinets, granite counters and island with seating, dining rm with French doors to side patio, family rm with wood f/p (+electric insert) and sliders to back patio, front private liv rm with gas f/p and large picture window, office and powder rm.Sweeping staircase to large master with ensuite, and 3 bedrooms (one was games rm) and main 5 piece bath.Freshly painted (2024), new bathrooms, laminate and hardwood floors.Large double garage and new driveway (2024) and side access to beautiful large fenced private backyard oasis with gardens, patio and shed.Walk to park, schools, shopping and restaurants. (id:39198)
Property Details
Interior
Features
Exterior
Parking
Garage spaces -
Garage type -
Total parking spaces 6
Property History
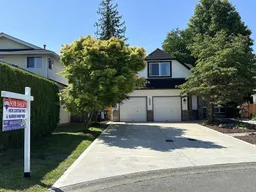 30
30
