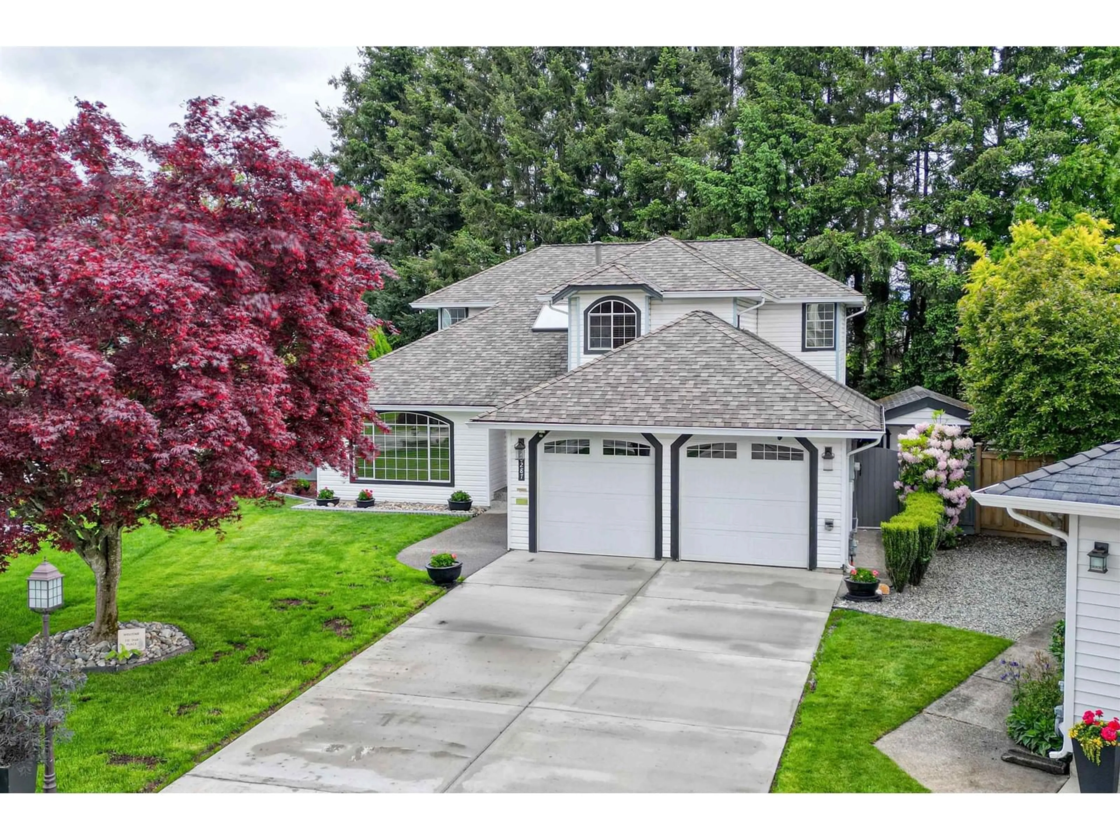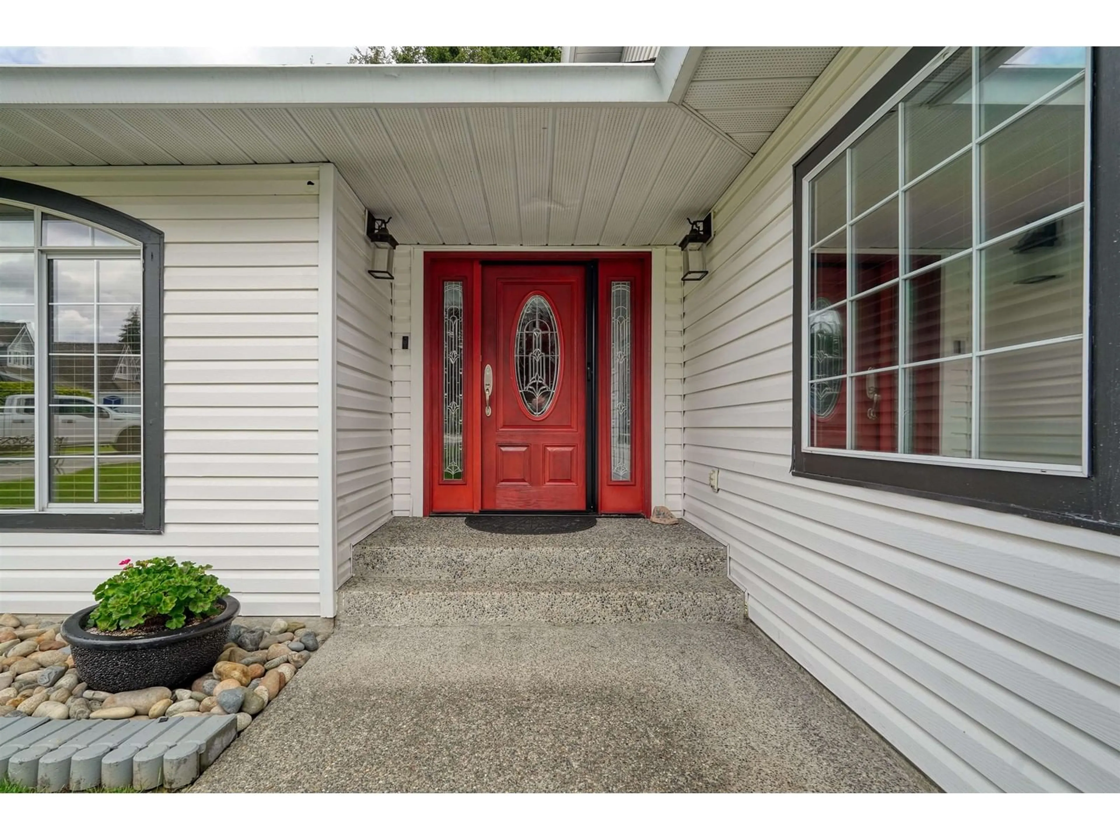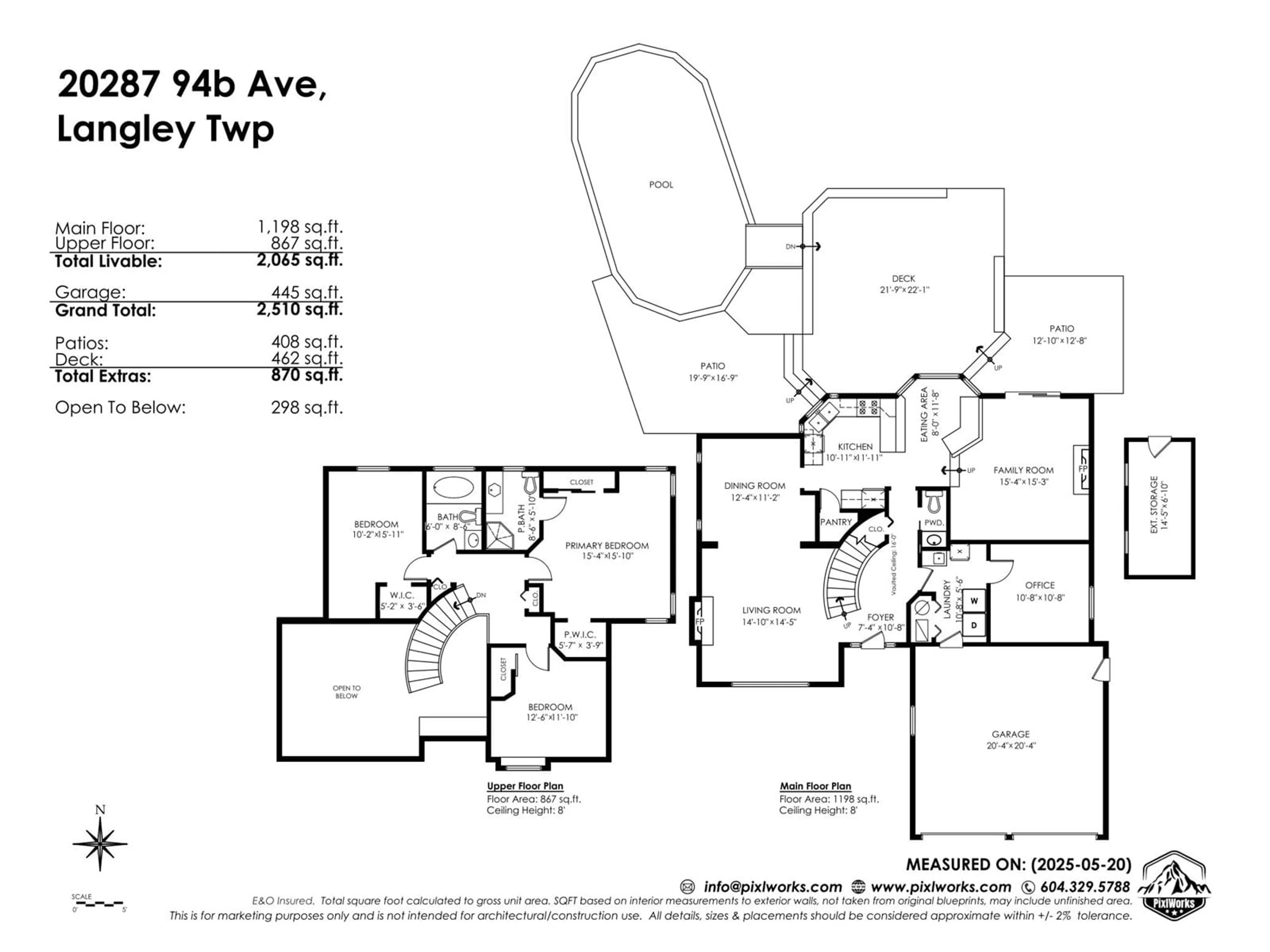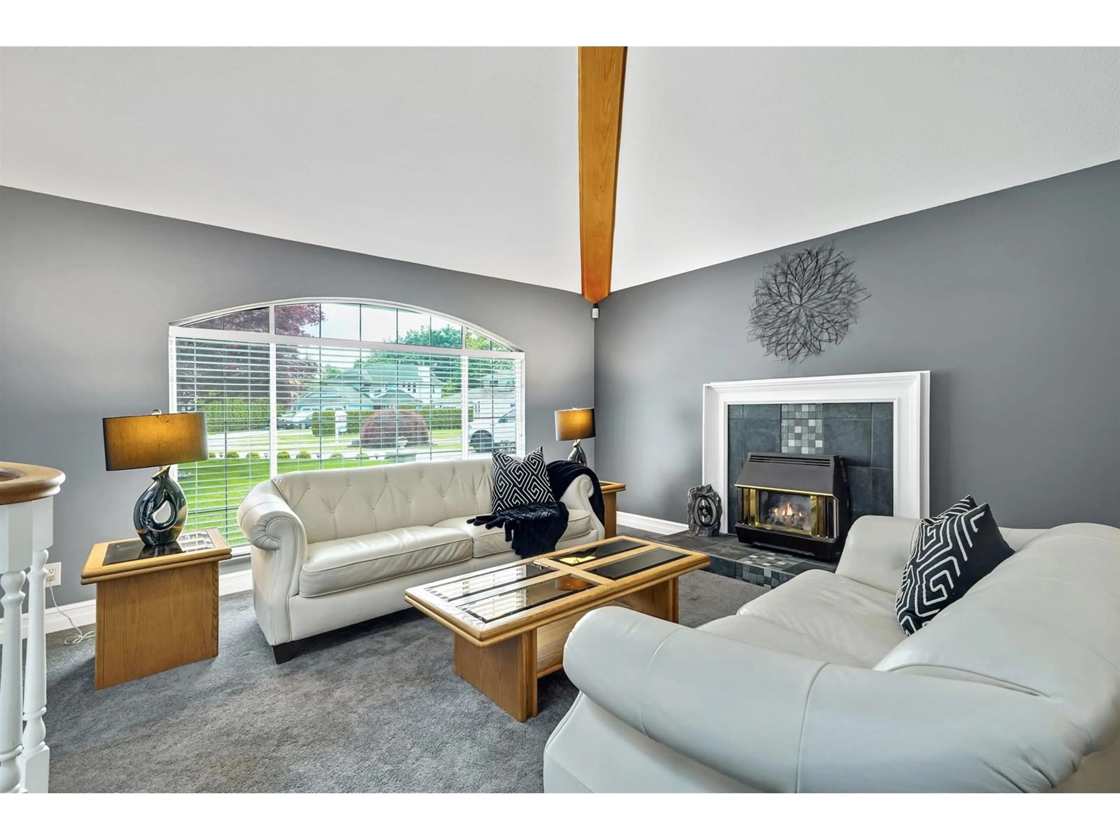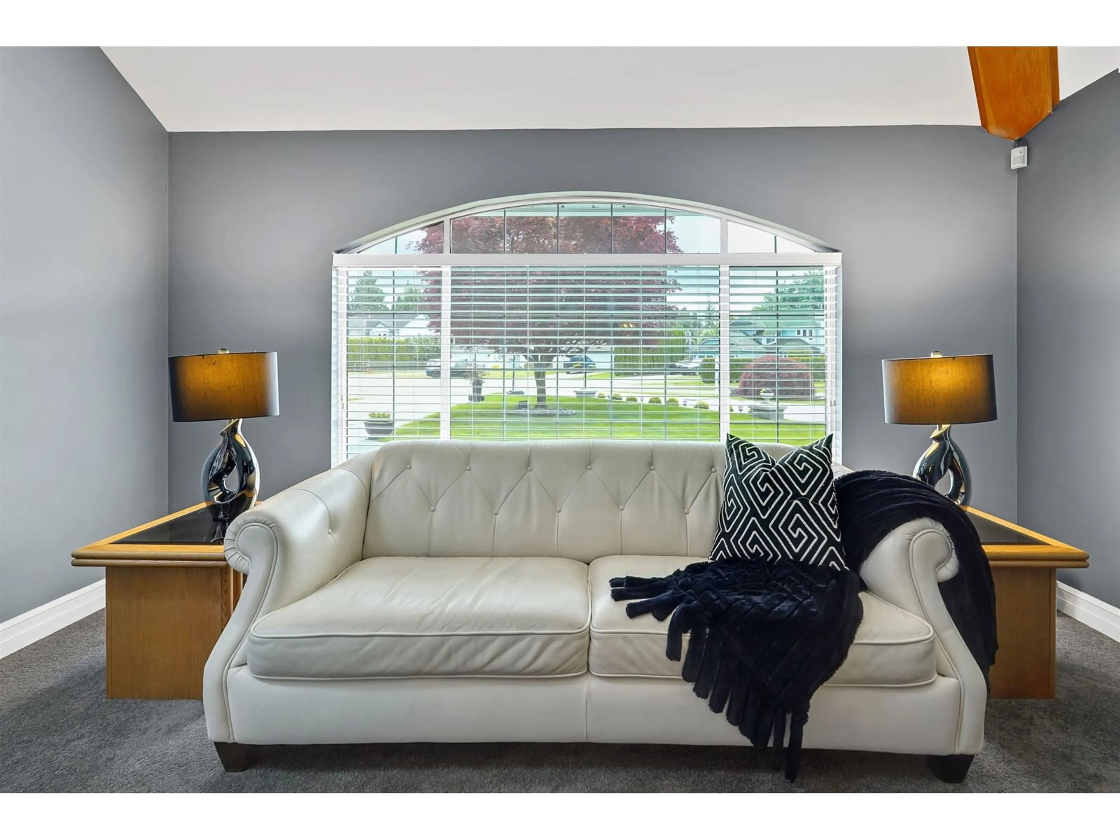20287 94B, Langley, British Columbia V1M1Y8
Contact us about this property
Highlights
Estimated ValueThis is the price Wahi expects this property to sell for.
The calculation is powered by our Instant Home Value Estimate, which uses current market and property price trends to estimate your home’s value with a 90% accuracy rate.Not available
Price/Sqft$701/sqft
Est. Mortgage$6,223/mo
Tax Amount (2024)$6,144/yr
Days On Market24 days
Description
Fantastic cul de sac location for this great family home loaded with updates on fabulous 8,547 sf ft lot backing onto greenway. Open entrance, vaulted ceilings, main floor; living, dining rms,2 gas f/p's, den, powder rm, kitchen has new appliances, w/walk in pantry, eating area & adjoining big family rm has sliders to party sized cedar deck with lights, ultra private fenced backyard, pool, shed w/power. Upstairs are 3 bedrooms & 2 full baths~ primary has walk in closet + full sized 2nd closet. Extensive $$ updates;Brand new XL concrete w/ full rebar driveway, 50 amp electrical for R/V, new plumbing throughout, roof, furnace, A/C, 15x30 ft above ground pool, 3 outdoor gas outlets, water line to home is new, tinted windows & more++Park, school, walking trails, shopping, restaurants so close! (id:39198)
Property Details
Interior
Features
Exterior
Parking
Garage spaces -
Garage type -
Total parking spaces 8
Property History
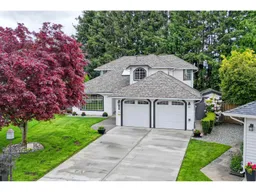 40
40
